Idées déco de salles à manger noires
Trier par :
Budget
Trier par:Populaires du jour
41 - 60 sur 1 695 photos
1 sur 3
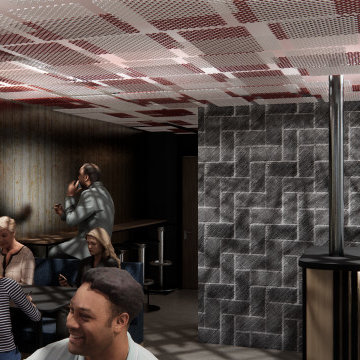
Proposition de 2 décorations différentes en jouant sur les revêtements et les possibilités d'agencements.
L'ambiance se veut moderne, de style industriel ou les matières telles que le bois, le métal auront une place privilégiées.
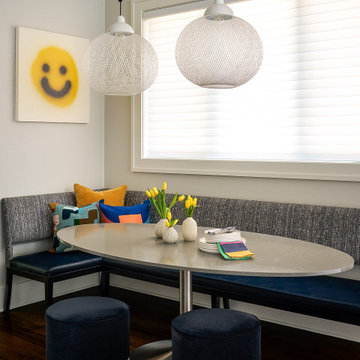
A custom L-shaped banquette and an oval shaped quartz table top are the perfect combination for everyday dining.
Réalisation d'une salle à manger design de taille moyenne avec une banquette d'angle, un mur gris, un sol en bois brun et un sol marron.
Réalisation d'une salle à manger design de taille moyenne avec une banquette d'angle, un mur gris, un sol en bois brun et un sol marron.
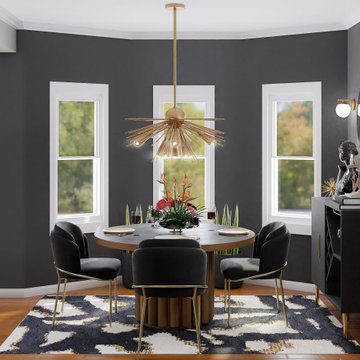
Black and gold are the perfect pair of colors for an Art Deco dining room as it can be kept simple or it could be elevated to something more luxurious. For this design, we chose something right in the middle to allow others to feel as though they could live in it without being afraid of anything being too fragile or even dramatic. The abstract rug perfectly frames the dining area tieing in those black and golds but bringing in a pop of color with the blues as well. A black and gold art deco chandelier really balances out the height of the table and chairs and gives the room that luxurious feel. A small wine cabinet was chosen as the sideboard' for this dining area so as not to overcrowd the space but still have it to serve a design purpose as well as functionality.
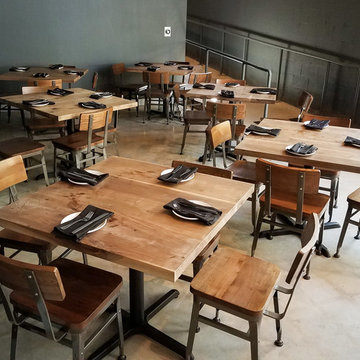
Solid walnut table tops we built for Oak Brew Pub in Eastlake. The grease stains are intentional by the owner. He's distressing them.
Réalisation d'une salle à manger urbaine avec un mur vert et un sol gris.
Réalisation d'une salle à manger urbaine avec un mur vert et un sol gris.
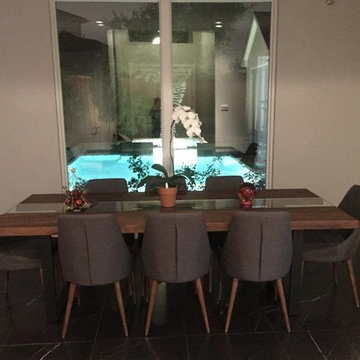
Idée de décoration pour une très grande salle à manger minimaliste fermée avec un mur gris, un sol en carrelage de porcelaine, une cheminée standard, un manteau de cheminée en carrelage et un sol noir.
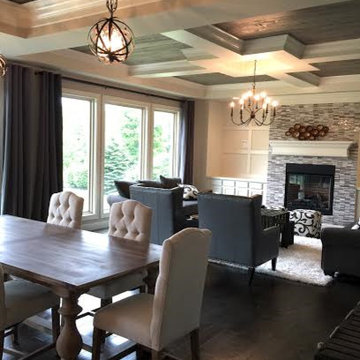
Aménagement d'une salle à manger ouverte sur le salon classique de taille moyenne avec parquet foncé, une cheminée standard, un manteau de cheminée en métal et un mur gris.
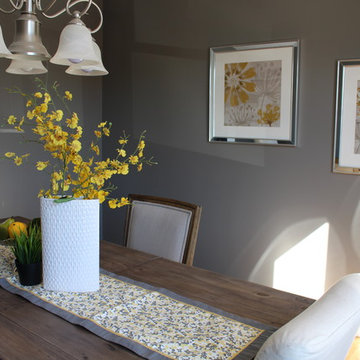
BK Classic Collections Home Stagers
Cette photo montre une salle à manger chic fermée et de taille moyenne avec un mur gris et un sol en bois brun.
Cette photo montre une salle à manger chic fermée et de taille moyenne avec un mur gris et un sol en bois brun.
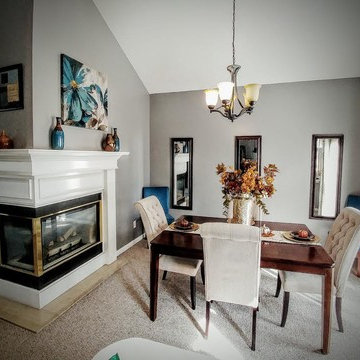
Cette image montre une salle à manger traditionnelle fermée et de taille moyenne avec un mur gris, moquette, une cheminée double-face et un manteau de cheminée en bois.
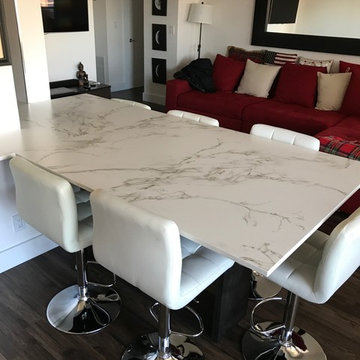
This elegant kitchen/dining room peninsula features Entzo Dekton in a matte finish.
Cette photo montre une salle à manger ouverte sur la cuisine chic de taille moyenne avec un mur blanc et un sol en carrelage de porcelaine.
Cette photo montre une salle à manger ouverte sur la cuisine chic de taille moyenne avec un mur blanc et un sol en carrelage de porcelaine.

Nate Fischer Interior Design
Cette photo montre une grande salle à manger tendance fermée avec un mur noir, parquet foncé et un sol marron.
Cette photo montre une grande salle à manger tendance fermée avec un mur noir, parquet foncé et un sol marron.
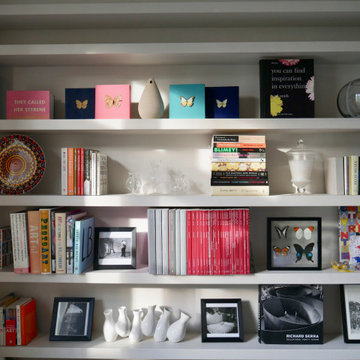
Réalisation d'une grande salle à manger minimaliste fermée avec un mur gris, un sol en bois brun et un sol marron.

This dining room combines modern, rustic and classic styles. The colors are inspired by the original art work placed on the accent wall. Dining room accessories are understated to compliment the dining room painting. Custom made draperies complete the look. Natural fabric for the upholstery chairs is selected to work with the modern dining room rug. A rustic chandelier is high above the dining room table to showcase the painting. Original painting: Nancy Eckels
Photo: Liz. McKay- McKay Imaging
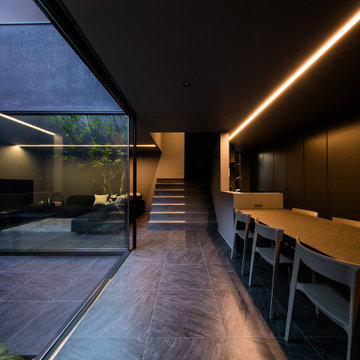
Exemple d'une salle à manger ouverte sur la cuisine moderne avec un sol en carrelage de céramique.
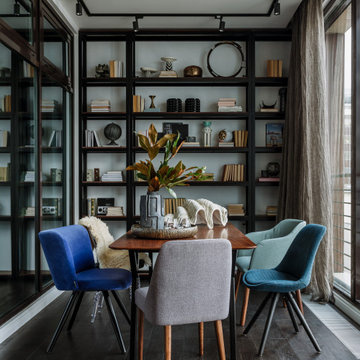
Апартаменты для временного проживания семьи из двух человек в ЖК TriBeCa. Интерьеры выполнены в современном стиле. Дизайн в проекте получился лаконичный, спокойный, но с интересными акцентами, изящно дополняющими общую картину. Зеркальные панели в прихожей увеличивают пространство, смотрятся стильно и оригинально. Современные картины в гостиной и спальне дополняют общую композицию и объединяют все цвета и полутона, которые мы использовали, создавая гармоничное пространство

This beautifully-appointed Tudor home is laden with architectural detail. Beautifully-formed plaster moldings, an original stone fireplace, and 1930s-era woodwork were just a few of the features that drew this young family to purchase the home, however the formal interior felt dark and compartmentalized. The owners enlisted Amy Carman Design to lighten the spaces and bring a modern sensibility to their everyday living experience. Modern furnishings, artwork and a carefully hidden TV in the dinette picture wall bring a sense of fresh, on-trend style and comfort to the home. To provide contrast, the ACD team chose a juxtaposition of traditional and modern items, creating a layered space that knits the client's modern lifestyle together the historic architecture of the home.
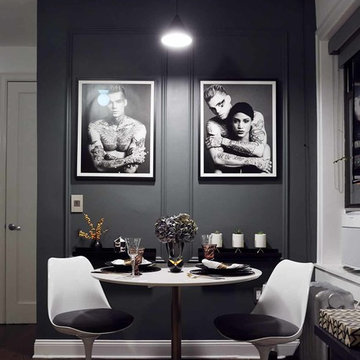
Aménagement d'une petite salle à manger classique avec un mur gris, parquet foncé, un sol marron et aucune cheminée.
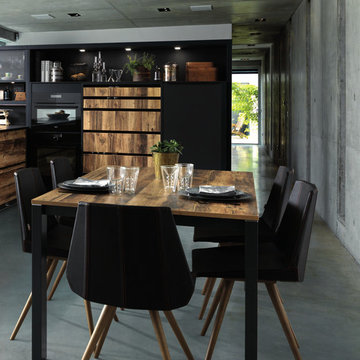
Contemporary Schmidt Barnet mat black & wood kitchen with matching bespoke made rustic dining table and chairs.
2 year warranty for bespoke Schmidt Table & Chairs Collections.

Herbert Stolz, Regensburg
Exemple d'une grande salle à manger ouverte sur la cuisine tendance avec un mur blanc, sol en béton ciré, une cheminée double-face, un manteau de cheminée en béton et un sol gris.
Exemple d'une grande salle à manger ouverte sur la cuisine tendance avec un mur blanc, sol en béton ciré, une cheminée double-face, un manteau de cheminée en béton et un sol gris.
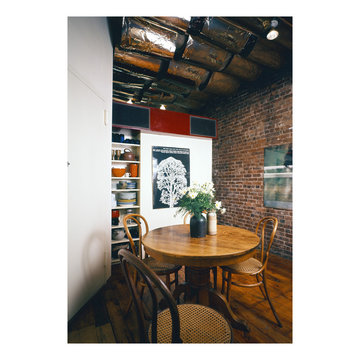
Renovation of a very long and narrow apartment that takes up one half of the top floor of an apartment house. The width is 12' - 6" but doesn't feel crowded in this inventive layout. Guest sleeping quarters float over built in cabinets.
Idées déco de salles à manger noires
3
