Idées déco de salles à manger noires
Trier par :
Budget
Trier par:Populaires du jour
101 - 120 sur 1 695 photos
1 sur 3
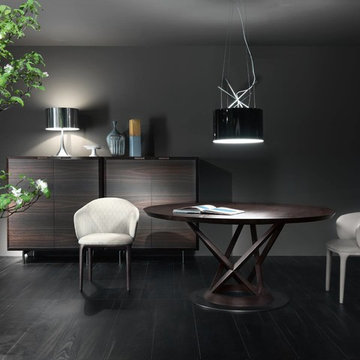
The rich, circular Mandarin dining table pairs with the curves of Manda and Manda Plus chairs to create a true mid-century modern dining room experience. Adding a Manda sideboard not only completes the arrangement, but also elevates it into a truly luxurious set.
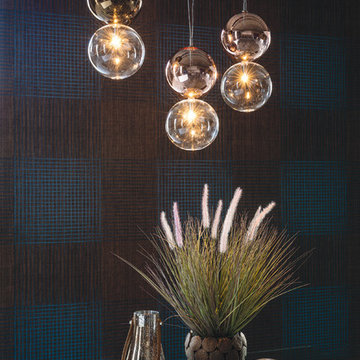
Designed by Oriano Favaretto, Apollo Ceiling Pendant is an absolute marvel. Featuring a borosilicate glass lampshades, Apollo Pendant redefines elegance and style with its particular tonalities. Manufactured in Italy by Cattelan Italia, Apollo Pendant is made of two spheres where the bottom sphere is always transparent while the top sphere is available in transparent, bronze, chrome or copper painted glass. Apollo's ceiling plate is chromed steel.
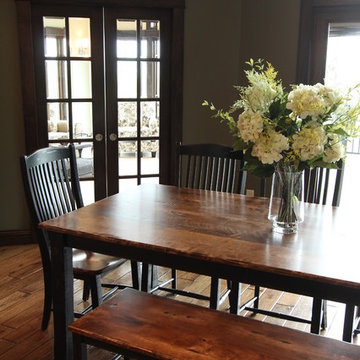
©Storybook Custom Homes LLC
Idées déco pour une salle à manger ouverte sur la cuisine craftsman de taille moyenne.
Idées déco pour une salle à manger ouverte sur la cuisine craftsman de taille moyenne.
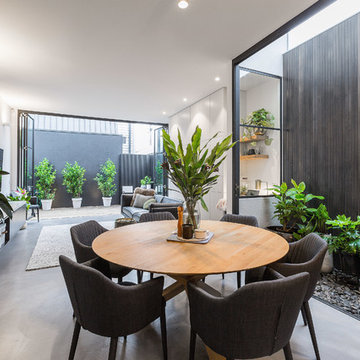
Sam Martin - 4 Walls Media
Cette image montre une petite salle à manger ouverte sur le salon design avec un mur blanc, sol en béton ciré et un sol gris.
Cette image montre une petite salle à manger ouverte sur le salon design avec un mur blanc, sol en béton ciré et un sol gris.
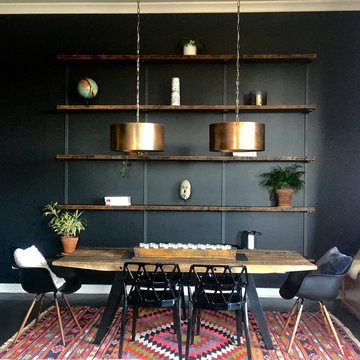
Custom wall mounted shelving unit. Made from reclaimed pine and steel channel. 10ft L x 8ft H x 10" D ; Price = $1,800
Cette image montre une grande salle à manger ouverte sur la cuisine avec un mur noir, parquet peint et un sol noir.
Cette image montre une grande salle à manger ouverte sur la cuisine avec un mur noir, parquet peint et un sol noir.
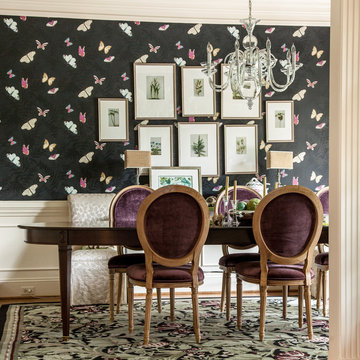
Michael Zirkle
Cette photo montre une salle à manger chic de taille moyenne et fermée avec un mur multicolore, un sol en bois brun et éclairage.
Cette photo montre une salle à manger chic de taille moyenne et fermée avec un mur multicolore, un sol en bois brun et éclairage.
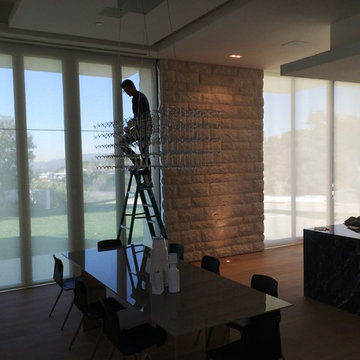
Idées déco pour une salle à manger ouverte sur le salon de taille moyenne avec un mur beige, parquet clair et aucune cheminée.

Located in the heart of Downtown Dallas this once Interurban Transit station for the DFW area no serves as an urban dwelling. The historic building is filled with character and individuality which was a need for the interior design with decoration and furniture. Inspired by the 1930’s this loft is a center of social gatherings.
Location: Downtown, Dallas, Texas | Designer: Haus of Sabo | Completions: 2021
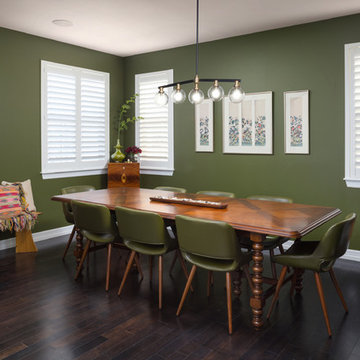
Furniture project
Inspiration pour une salle à manger ouverte sur le salon vintage de taille moyenne avec un mur vert, parquet foncé, aucune cheminée et un sol marron.
Inspiration pour une salle à manger ouverte sur le salon vintage de taille moyenne avec un mur vert, parquet foncé, aucune cheminée et un sol marron.
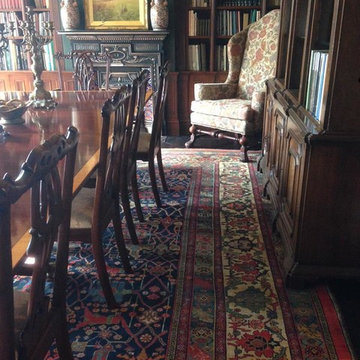
Réalisation d'une salle à manger méditerranéenne de taille moyenne avec un mur blanc et un sol en bois brun.
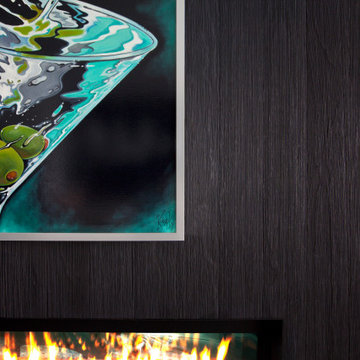
Exterior charred wood siding continues inside to wrap two-sided gas fireplace separating dining and living room spaces - HLODGE - Unionville, IN - Lake Lemon - HAUS | Architecture For Modern Lifestyles (architect + photographer) - WERK | Building Modern (builder)
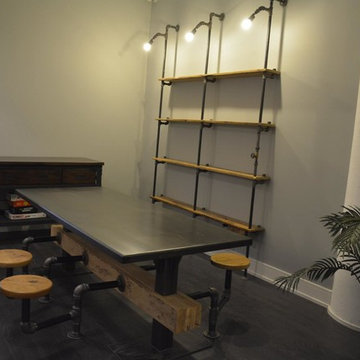
Aménagement d'une salle à manger ouverte sur la cuisine industrielle de taille moyenne avec un mur gris, parquet foncé, aucune cheminée et un sol marron.
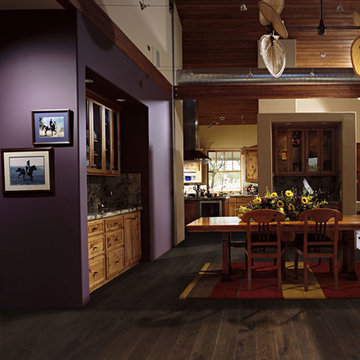
Color: Builder Oak Java
Cette image montre une petite salle à manger ouverte sur le salon traditionnelle avec un mur violet et parquet foncé.
Cette image montre une petite salle à manger ouverte sur le salon traditionnelle avec un mur violet et parquet foncé.
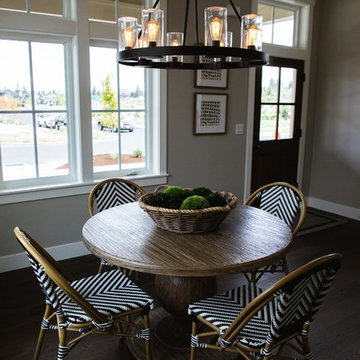
Aménagement d'une petite salle à manger ouverte sur la cuisine campagne avec un mur gris et parquet foncé.
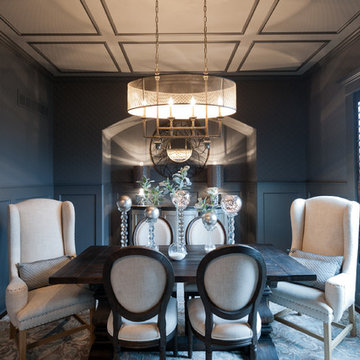
Ken Claypool
Cette image montre une salle à manger traditionnelle fermée et de taille moyenne avec un mur bleu et aucune cheminée.
Cette image montre une salle à manger traditionnelle fermée et de taille moyenne avec un mur bleu et aucune cheminée.
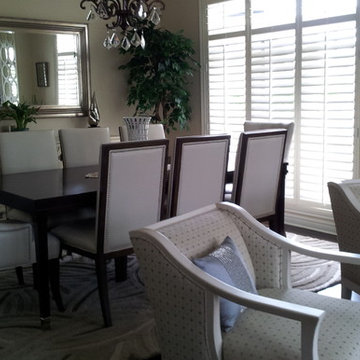
Living room design and renovation by SCD Design & Construction. Get some major R&R at home with calming tones of cream and eggshell with a chic stone focal wall and accent custom cabinets. And really get your relaxation going by the toasty fireplace on cushiony sofa handpicked just for your comfort. Relax and take your lifestyle to new heights with SCD Design and Constructions.
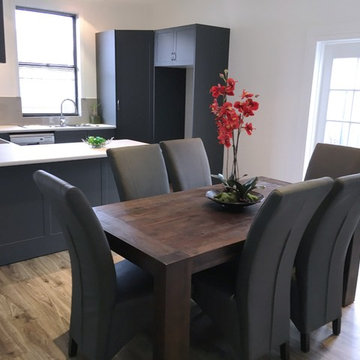
Urban Property Developers
Inspiration pour une salle à manger ouverte sur la cuisine design de taille moyenne avec un mur blanc, sol en stratifié et un sol marron.
Inspiration pour une salle à manger ouverte sur la cuisine design de taille moyenne avec un mur blanc, sol en stratifié et un sol marron.
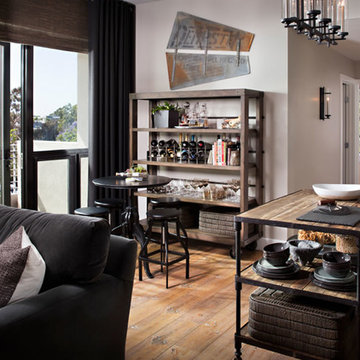
Zack Benson
Inspiration pour une petite salle à manger ouverte sur le salon design avec un mur gris, un sol en bois brun et aucune cheminée.
Inspiration pour une petite salle à manger ouverte sur le salon design avec un mur gris, un sol en bois brun et aucune cheminée.
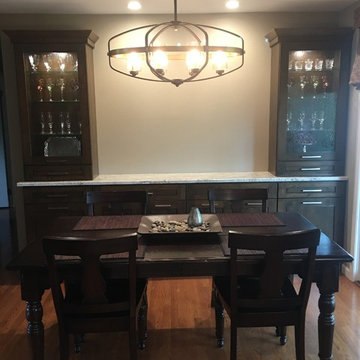
Rustic Alder Kitchen Buffet with Granite (Siberian White) tops By Elegant Stone Product. Glass (Water) By Winter Tree Studios
Aménagement d'une salle à manger classique fermée et de taille moyenne avec un mur beige, parquet clair, aucune cheminée et un sol marron.
Aménagement d'une salle à manger classique fermée et de taille moyenne avec un mur beige, parquet clair, aucune cheminée et un sol marron.
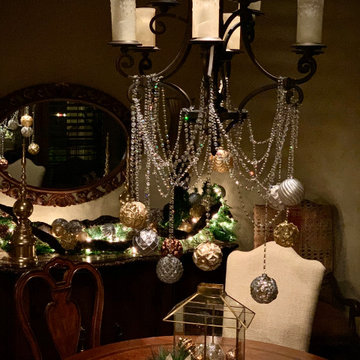
Réalisation d'une salle à manger tradition fermée et de taille moyenne avec un mur beige.
Idées déco de salles à manger noires
6