Idées déco de salles à manger oranges
Trier par :
Budget
Trier par:Populaires du jour
21 - 40 sur 191 photos
1 sur 3
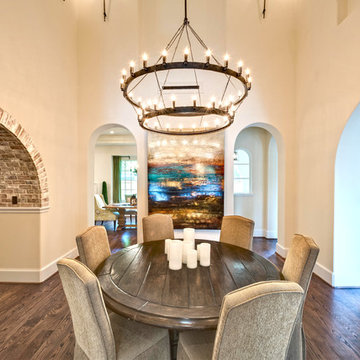
Courtesy of Vladimir Ambia Photography
Idée de décoration pour une grande salle à manger ouverte sur le salon méditerranéenne avec un mur jaune, un sol en bois brun et aucune cheminée.
Idée de décoration pour une grande salle à manger ouverte sur le salon méditerranéenne avec un mur jaune, un sol en bois brun et aucune cheminée.
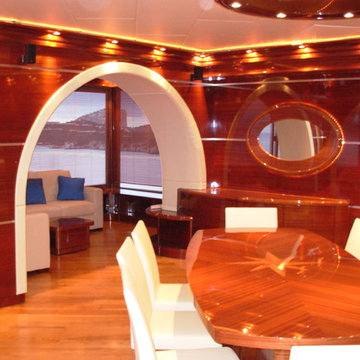
Réalisation d'une salle à manger ouverte sur la cuisine marine.
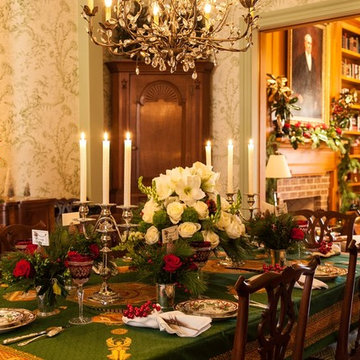
Southern Plantation home in McLean Virginia decorated for Christmas house tour.
Aménagement d'une grande salle à manger classique fermée avec un mur vert, un sol en bois brun, une cheminée standard, un manteau de cheminée en brique et un sol multicolore.
Aménagement d'une grande salle à manger classique fermée avec un mur vert, un sol en bois brun, une cheminée standard, un manteau de cheminée en brique et un sol multicolore.
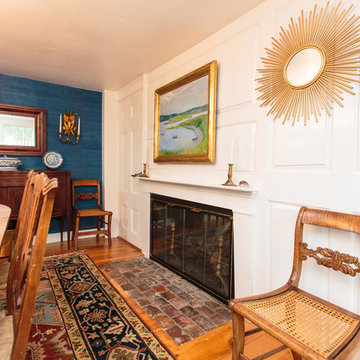
Réalisation d'une grande salle à manger tradition fermée avec un mur bleu, un sol en bois brun, une cheminée standard et un manteau de cheminée en bois.
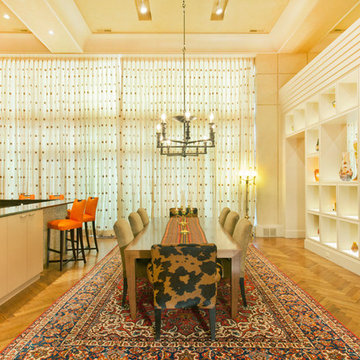
Kurt Johnson
Idées déco pour une très grande salle à manger ouverte sur la cuisine contemporaine avec un mur beige et parquet clair.
Idées déco pour une très grande salle à manger ouverte sur la cuisine contemporaine avec un mur beige et parquet clair.
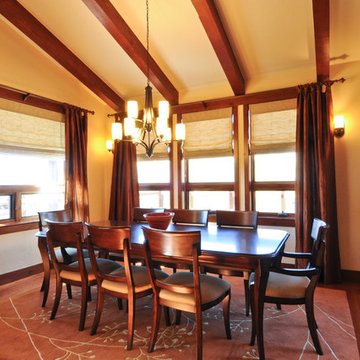
This Exposed Timber Accented Home sits on a spectacular lot with 270 degree views of Mountains, Lakes and Horse Pasture. Designed by BHH Partners and Built by Brian L. Wray for a young couple hoping to keep the home classic enough to last a lifetime, but contemporary enough to reflect their youthfulness as newlyweds starting a new life together.
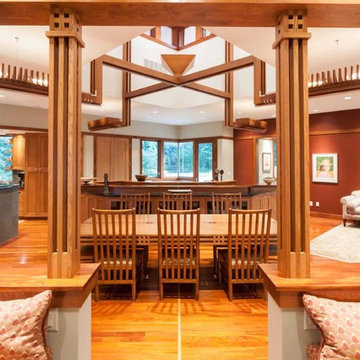
Sanjay Jani
Aménagement d'une salle à manger ouverte sur la cuisine craftsman de taille moyenne avec un mur blanc, un sol en bois brun, aucune cheminée et un sol marron.
Aménagement d'une salle à manger ouverte sur la cuisine craftsman de taille moyenne avec un mur blanc, un sol en bois brun, aucune cheminée et un sol marron.

Sumptuous italianate dining room
Idée de décoration pour une grande salle à manger fermée avec un mur marron, un sol en bois brun, une cheminée standard, un manteau de cheminée en pierre, un sol marron, un plafond voûté et du lambris.
Idée de décoration pour une grande salle à manger fermée avec un mur marron, un sol en bois brun, une cheminée standard, un manteau de cheminée en pierre, un sol marron, un plafond voûté et du lambris.
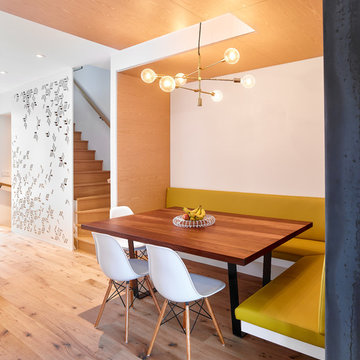
Only the chicest of modern touches for this detached home in Tornto’s Roncesvalles neighbourhood. Textures like exposed beams and geometric wild tiles give this home cool-kid elevation. The front of the house is reimagined with a fresh, new facade with a reimagined front porch and entrance. Inside, the tiled entry foyer cuts a stylish swath down the hall and up into the back of the powder room. The ground floor opens onto a cozy built-in banquette with a wood ceiling that wraps down one wall, adding warmth and richness to a clean interior. A clean white kitchen with a subtle geometric backsplash is located in the heart of the home, with large windows in the side wall that inject light deep into the middle of the house. Another standout is the custom lasercut screen features a pattern inspired by the kitchen backsplash tile. Through the upstairs corridor, a selection of the original ceiling joists are retained and exposed. A custom made barn door that repurposes scraps of reclaimed wood makes a bold statement on the 2nd floor, enclosing a small den space off the multi-use corridor, and in the basement, a custom built in shelving unit uses rough, reclaimed wood. The rear yard provides a more secluded outdoor space for family gatherings, and the new porch provides a generous urban room for sitting outdoors. A cedar slatted wall provides privacy and a backrest.
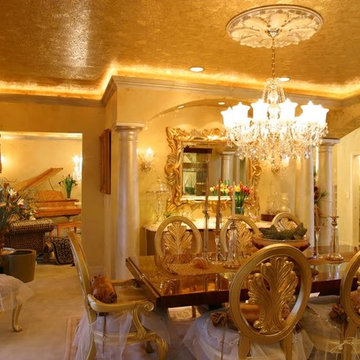
Hand-applied gold leafing adorning the ceiling, add a rich elegance to this dining room and the adjacent living room.
Cette photo montre une grande salle à manger ouverte sur la cuisine victorienne avec un mur multicolore, moquette et aucune cheminée.
Cette photo montre une grande salle à manger ouverte sur la cuisine victorienne avec un mur multicolore, moquette et aucune cheminée.
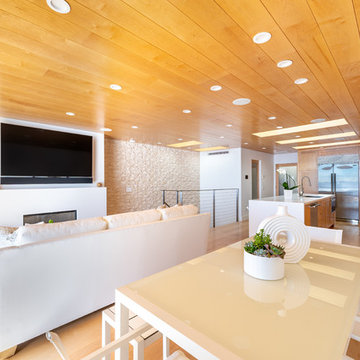
Our clients are seasoned home renovators. Their Malibu oceanside property was the second project JRP had undertaken for them. After years of renting and the age of the home, it was becoming prevalent the waterfront beach house, needed a facelift. Our clients expressed their desire for a clean and contemporary aesthetic with the need for more functionality. After a thorough design process, a new spatial plan was essential to meet the couple’s request. This included developing a larger master suite, a grander kitchen with seating at an island, natural light, and a warm, comfortable feel to blend with the coastal setting.
Demolition revealed an unfortunate surprise on the second level of the home: Settlement and subpar construction had allowed the hillside to slide and cover structural framing members causing dangerous living conditions. Our design team was now faced with the challenge of creating a fix for the sagging hillside. After thorough evaluation of site conditions and careful planning, a new 10’ high retaining wall was contrived to be strategically placed into the hillside to prevent any future movements.
With the wall design and build completed — additional square footage allowed for a new laundry room, a walk-in closet at the master suite. Once small and tucked away, the kitchen now boasts a golden warmth of natural maple cabinetry complimented by a striking center island complete with white quartz countertops and stunning waterfall edge details. The open floor plan encourages entertaining with an organic flow between the kitchen, dining, and living rooms. New skylights flood the space with natural light, creating a tranquil seaside ambiance. New custom maple flooring and ceiling paneling finish out the first floor.
Downstairs, the ocean facing Master Suite is luminous with breathtaking views and an enviable bathroom oasis. The master bath is modern and serene, woodgrain tile flooring and stunning onyx mosaic tile channel the golden sandy Malibu beaches. The minimalist bathroom includes a generous walk-in closet, his & her sinks, a spacious steam shower, and a luxurious soaking tub. Defined by an airy and spacious floor plan, clean lines, natural light, and endless ocean views, this home is the perfect rendition of a contemporary coastal sanctuary.
PROJECT DETAILS:
• Style: Contemporary
• Colors: White, Beige, Yellow Hues
• Countertops: White Ceasarstone Quartz
• Cabinets: Bellmont Natural finish maple; Shaker style
• Hardware/Plumbing Fixture Finish: Polished Chrome
• Lighting Fixtures: Pendent lighting in Master bedroom, all else recessed
• Flooring:
Hardwood - Natural Maple
Tile – Ann Sacks, Porcelain in Yellow Birch
• Tile/Backsplash: Glass mosaic in kitchen
• Other Details: Bellevue Stand Alone Tub
Photographer: Andrew, Open House VC
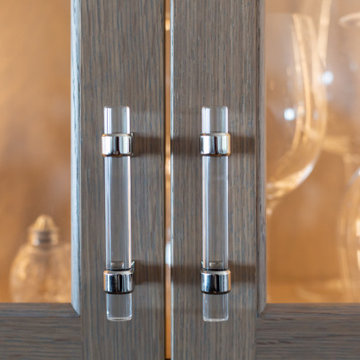
Open floor plan with the dining room in the middle!!!
A custom built bar separates the spaces nicely. Grass cloth wallpaper between the upper cabinets provides a textural backdrop for the original water color of Pebble Beach and glass orb wall sconces. The round glass is repeated in the chandelier. A nautical chart of the New Haven Harbor shows just where you are, and where you might want to go after dinner!
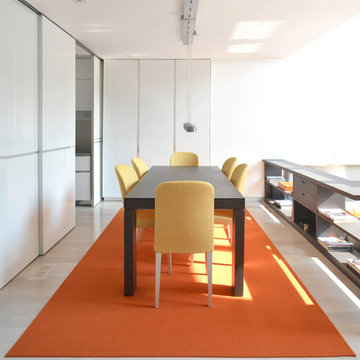
Dining space overlooking living room
Cette photo montre une très grande salle à manger ouverte sur la cuisine tendance avec un mur blanc et parquet clair.
Cette photo montre une très grande salle à manger ouverte sur la cuisine tendance avec un mur blanc et parquet clair.
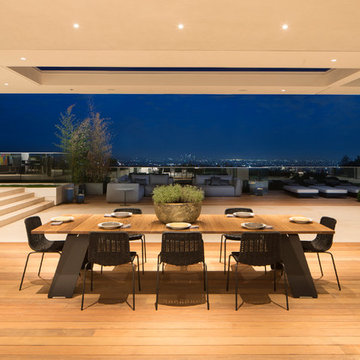
Idée de décoration pour une grande salle à manger ouverte sur le salon avec un mur blanc, un sol en bois brun et un sol marron.
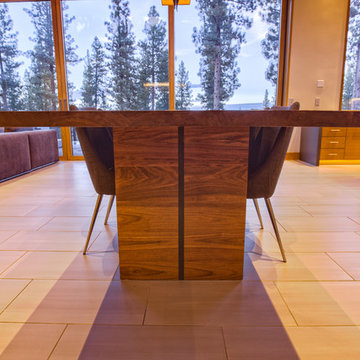
A custom 10 foot walnut dining table designed by principal designer Emily Roose, seats all their guests comfortably and the center removes to place rocks, candles, or plants to create a more unique dining experience. The table won the ASID Central CA/NV Chapter & Las Vegas Design Center's Andyz Award for Best Custom Furnishings/Product Design Award.
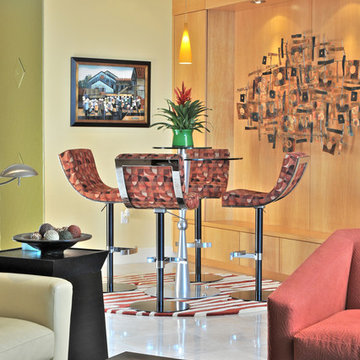
Photography by Matt McCourtney
Idées déco pour une petite salle à manger ouverte sur la cuisine contemporaine avec un mur vert.
Idées déco pour une petite salle à manger ouverte sur la cuisine contemporaine avec un mur vert.
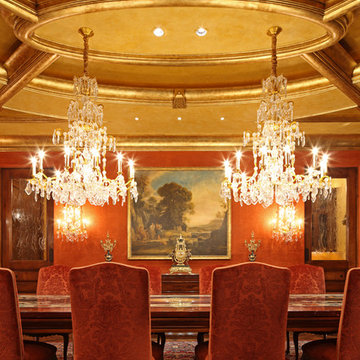
Cette image montre une très grande salle à manger ouverte sur le salon traditionnelle avec un mur rouge et moquette.
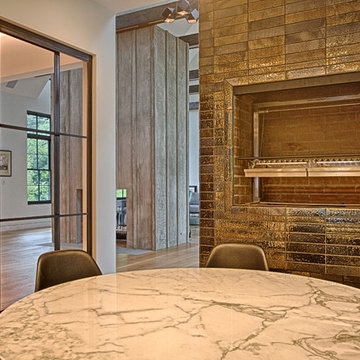
Inspiration pour une petite salle à manger ouverte sur la cuisine traditionnelle avec un mur blanc, parquet clair, une cheminée standard, un manteau de cheminée en brique et un sol beige.
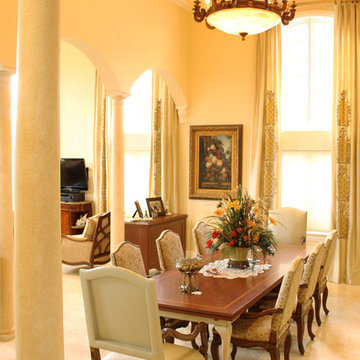
Idées déco pour une grande salle à manger ouverte sur le salon méditerranéenne avec un sol en marbre, aucune cheminée et un mur beige.
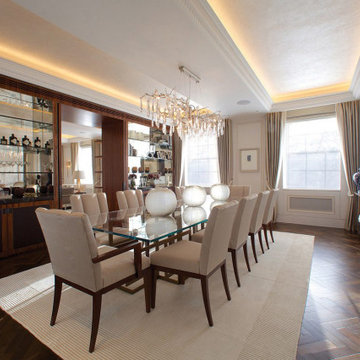
Elegant and traditional dining room with large mirrored display.
Idées déco pour une grande salle à manger classique fermée avec un mur beige, parquet foncé, un sol marron, un plafond décaissé et éclairage.
Idées déco pour une grande salle à manger classique fermée avec un mur beige, parquet foncé, un sol marron, un plafond décaissé et éclairage.
Idées déco de salles à manger oranges
2