Idées déco de salles à manger ouvertes sur la cuisine avec sol en béton ciré
Trier par :
Budget
Trier par:Populaires du jour
41 - 60 sur 2 224 photos
1 sur 3

Experience the harmonious blend of raw industrial elements and inviting warmth in this captivating industrial kitchen and dining area. From the sturdy concrete floors to the rugged charm of exposed metal beams, the wood-clad ceiling, and the expansive double-height space, every component contributes to the authentic industrial ambiance. Yet, amidst the industrial allure, the soothing wood tones and carefully curated lighting infuse a sense of comfort and coziness, completing this striking fusion of rugged and inviting aesthetics.

Contemporary wall lights, open plan dining area leading onto garden with sliding doors, family home, Ealing.
Aménagement d'une très grande salle à manger ouverte sur la cuisine contemporaine avec un mur blanc, sol en béton ciré, aucune cheminée, un sol gris et éclairage.
Aménagement d'une très grande salle à manger ouverte sur la cuisine contemporaine avec un mur blanc, sol en béton ciré, aucune cheminée, un sol gris et éclairage.
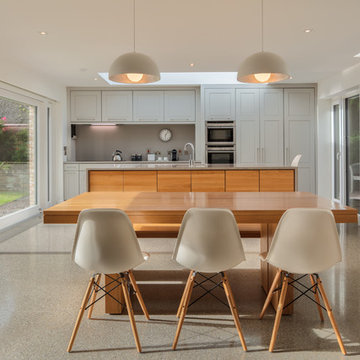
F22
Aménagement d'une salle à manger ouverte sur la cuisine contemporaine avec un mur blanc, sol en béton ciré et un sol gris.
Aménagement d'une salle à manger ouverte sur la cuisine contemporaine avec un mur blanc, sol en béton ciré et un sol gris.
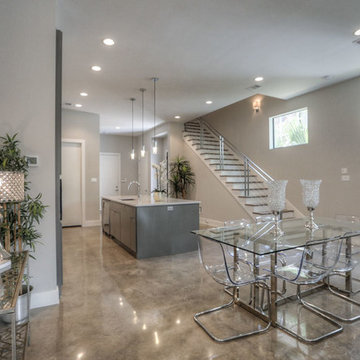
On Point Custom Homes
Idée de décoration pour une salle à manger ouverte sur la cuisine tradition avec un mur gris, sol en béton ciré et un sol gris.
Idée de décoration pour une salle à manger ouverte sur la cuisine tradition avec un mur gris, sol en béton ciré et un sol gris.
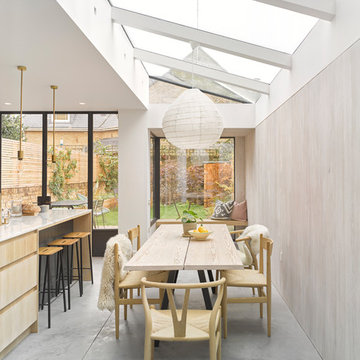
Idée de décoration pour une salle à manger ouverte sur la cuisine design avec un mur beige, sol en béton ciré, aucune cheminée et un sol gris.
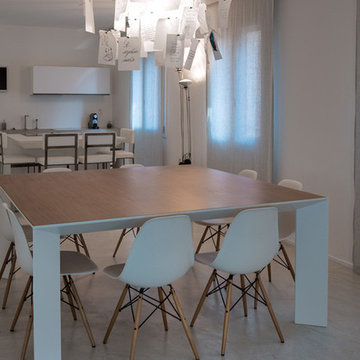
CREO design&consulting
Aménagement d'une grande salle à manger ouverte sur la cuisine contemporaine avec un mur blanc et sol en béton ciré.
Aménagement d'une grande salle à manger ouverte sur la cuisine contemporaine avec un mur blanc et sol en béton ciré.

Cette photo montre une salle à manger ouverte sur la cuisine montagne en bois de taille moyenne avec un mur marron, sol en béton ciré, une cheminée standard, un manteau de cheminée en pierre, un sol noir et un plafond en bois.

The cabin typology redux came out of the owner’s desire to have a house that is warm and familiar, but also “feels like you are on vacation.” The basis of the “Hewn House” design starts with a cabin’s simple form and materiality: a gable roof, a wood-clad body, a prominent fireplace that acts as the hearth, and integrated indoor-outdoor spaces. However, rather than a rustic style, the scheme proposes a clean-lined and “hewned” form, sculpted, to best fit on its urban infill lot.
The plan and elevation geometries are responsive to the unique site conditions. Existing prominent trees determined the faceted shape of the main house, while providing shade that projecting eaves of a traditional log cabin would otherwise offer. Deferring to the trees also allows the house to more readily tuck into its leafy East Austin neighborhood, and is therefore more quiet and secluded.
Natural light and coziness are key inside the home. Both the common zone and the private quarters extend to sheltered outdoor spaces of varying scales: the front porch, the private patios, and the back porch which acts as a transition to the backyard. Similar to the front of the house, a large cedar elm was preserved in the center of the yard. Sliding glass doors open up the interior living zone to the backyard life while clerestory windows bring in additional ambient light and tree canopy views. The wood ceiling adds warmth and connection to the exterior knotted cedar tongue & groove. The iron spot bricks with an earthy, reddish tone around the fireplace cast a new material interest both inside and outside. The gable roof is clad with standing seam to reinforced the clean-lined and faceted form. Furthermore, a dark gray shade of stucco contrasts and complements the warmth of the cedar with its coolness.
A freestanding guest house both separates from and connects to the main house through a small, private patio with a tall steel planter bed.
Photo by Charles Davis Smith
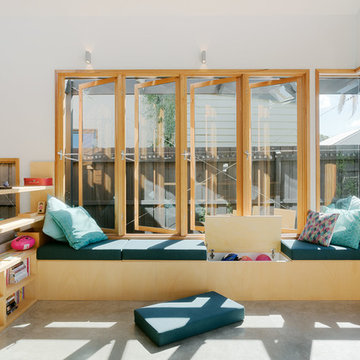
Smart home is a joyful renovation project in Seddon for a family teeming with curiosity. The design included adding an open plan living, dining and kitchen to an existing heritage home. It seeks to make smart, effective use of very tight spaces. A mezzanine over the pantry and study nook utilises the volume created by the cathedral ceiling, while large openable skylights increase the perception of light and space, and double as 'thermal chimneys' to assist natural ventilation processes in summer.
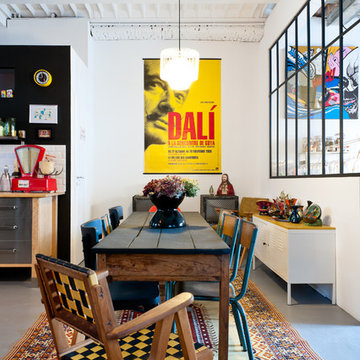
Julien Fernandez / Insidecloset
Idées déco pour une salle à manger ouverte sur la cuisine industrielle de taille moyenne avec un mur blanc et sol en béton ciré.
Idées déco pour une salle à manger ouverte sur la cuisine industrielle de taille moyenne avec un mur blanc et sol en béton ciré.
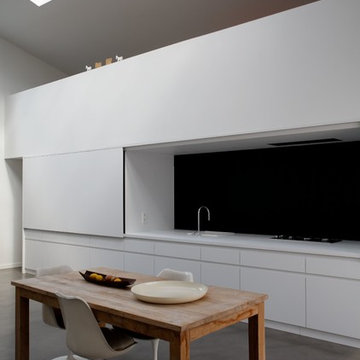
Aménagement d'une salle à manger ouverte sur la cuisine contemporaine de taille moyenne avec un mur blanc et sol en béton ciré.
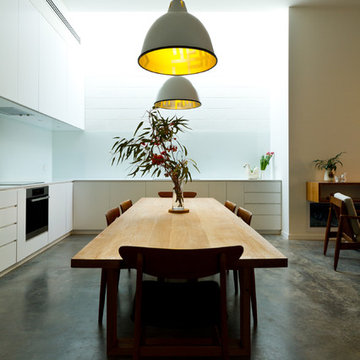
Cette image montre une salle à manger ouverte sur la cuisine design de taille moyenne avec un mur blanc, sol en béton ciré et aucune cheminée.
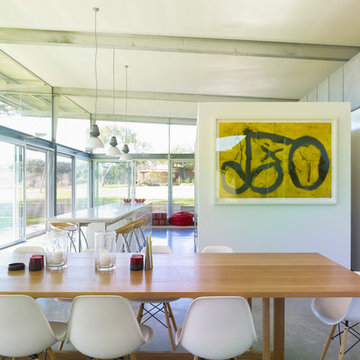
Brett Boardman
Aménagement d'une grande salle à manger ouverte sur la cuisine moderne avec un mur blanc et sol en béton ciré.
Aménagement d'une grande salle à manger ouverte sur la cuisine moderne avec un mur blanc et sol en béton ciré.
Réalisation d'une salle à manger ouverte sur la cuisine vintage avec un mur blanc et sol en béton ciré.
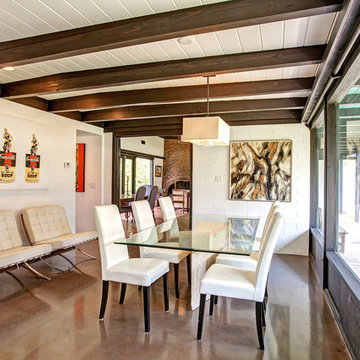
Idées déco pour une salle à manger ouverte sur la cuisine rétro avec sol en béton ciré.
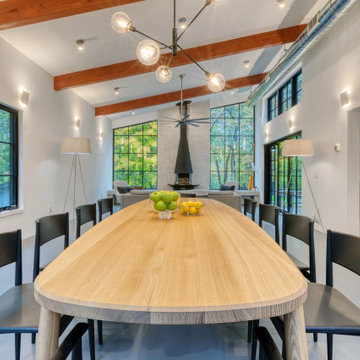
Aménagement d'une grande salle à manger ouverte sur la cuisine moderne avec sol en béton ciré.
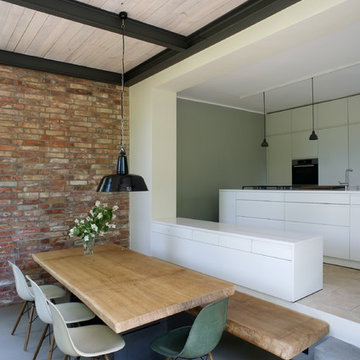
Inspiration pour une salle à manger ouverte sur la cuisine design de taille moyenne avec un mur rouge, sol en béton ciré et aucune cheminée.

Wolf House is a contemporary home designed for flexible, easy living for a young family of 5. The spaces have multi use and the large home has a connection through its void space allowing all family members to be in touch with each other. The home boasts excellent energy efficiency and a clear view of the sky from every single room in the house.
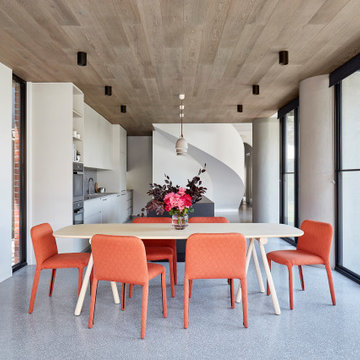
Idées déco pour une salle à manger ouverte sur la cuisine contemporaine de taille moyenne avec un mur blanc, sol en béton ciré et un sol gris.
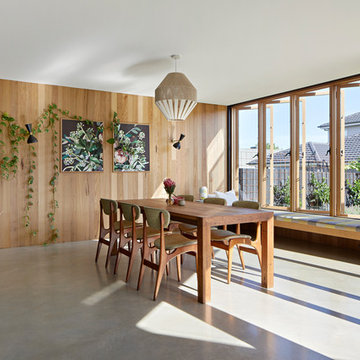
Tatjana Plitt
Cette photo montre une salle à manger ouverte sur la cuisine scandinave avec un mur marron, sol en béton ciré et un sol gris.
Cette photo montre une salle à manger ouverte sur la cuisine scandinave avec un mur marron, sol en béton ciré et un sol gris.
Idées déco de salles à manger ouvertes sur la cuisine avec sol en béton ciré
3