Idées déco de salles à manger ouvertes sur la cuisine avec sol en béton ciré
Trier par :
Budget
Trier par:Populaires du jour
1 - 20 sur 2 224 photos
1 sur 3

Midcentury kitchen design with a modern twist.
Image: Agnes Art & Photo
Inspiration pour une grande salle à manger ouverte sur la cuisine vintage avec un mur blanc, sol en béton ciré, aucune cheminée et un sol gris.
Inspiration pour une grande salle à manger ouverte sur la cuisine vintage avec un mur blanc, sol en béton ciré, aucune cheminée et un sol gris.
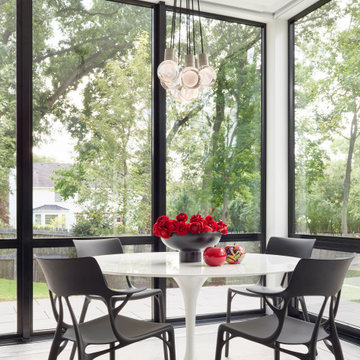
Contemporary kitchen design, surrounded by full height window walls. This minimal black & white kitchen features three islands with Chanel white and Double black quartzite countertops andconcrete floors. Walnut wall houses built-in refrigeration a and storage areas. These touch-to-open full height walnut panels also conceal the pantry area and access to powder room and lower level.
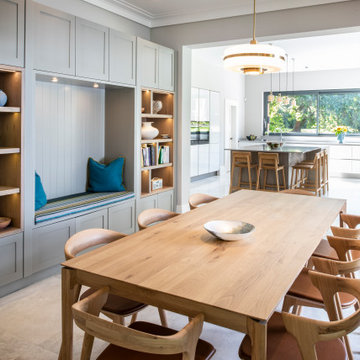
Aménagement d'une grande salle à manger ouverte sur la cuisine classique avec un mur gris, sol en béton ciré et un sol gris.

In the main volume of the Riverbend residence, the double height kitchen/dining/living area opens in its length to north and south with floor-to-ceiling windows.
Residential architecture and interior design by CLB in Jackson, Wyoming – Bozeman, Montana.

This sun-filled tiny home features a thoughtfully designed layout with natural flow past a small front porch through the front sliding door and into a lovely living room with tall ceilings and lots of storage.

Aménagement d'une salle à manger ouverte sur la cuisine rétro de taille moyenne avec un mur blanc, sol en béton ciré et un sol gris.
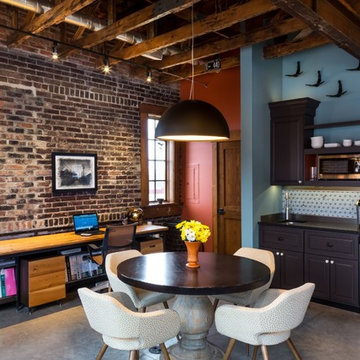
Inspiration pour une petite salle à manger ouverte sur la cuisine urbaine avec un mur bleu, sol en béton ciré et aucune cheminée.
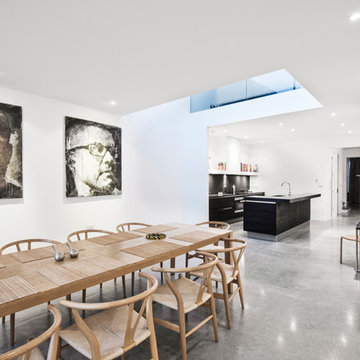
Spacious open plan kitchen extension with Terra Oak wood kitchen design.
Cette image montre une salle à manger ouverte sur la cuisine design avec un mur blanc et sol en béton ciré.
Cette image montre une salle à manger ouverte sur la cuisine design avec un mur blanc et sol en béton ciré.
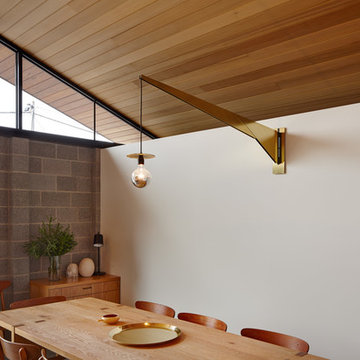
Peter Bennets
Idées déco pour une salle à manger ouverte sur la cuisine contemporaine avec un mur blanc et sol en béton ciré.
Idées déco pour une salle à manger ouverte sur la cuisine contemporaine avec un mur blanc et sol en béton ciré.
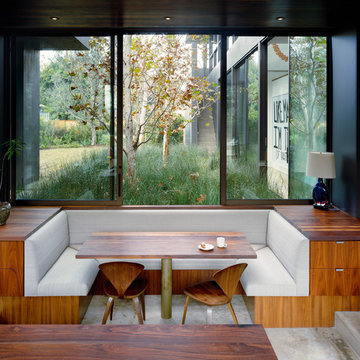
Idée de décoration pour une salle à manger ouverte sur la cuisine minimaliste avec un mur noir, sol en béton ciré, aucune cheminée et éclairage.
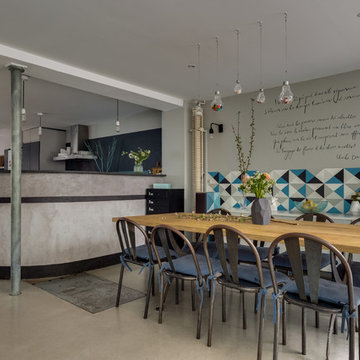
Aménagement d'une salle à manger ouverte sur la cuisine industrielle avec un mur gris, sol en béton ciré et un sol gris.
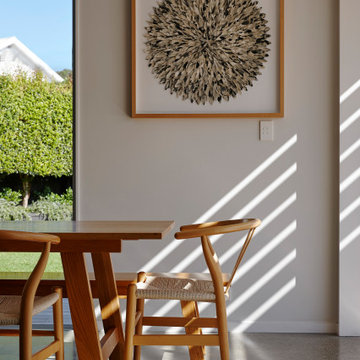
Cette photo montre une salle à manger ouverte sur la cuisine tendance de taille moyenne avec un mur blanc, sol en béton ciré et un sol gris.
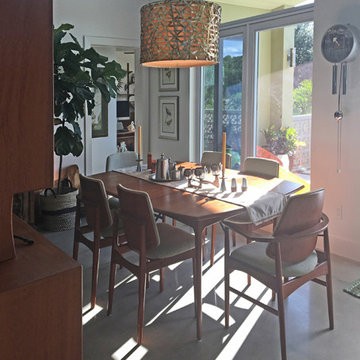
Cette photo montre une salle à manger ouverte sur la cuisine rétro de taille moyenne avec un mur blanc, sol en béton ciré, un sol gris et poutres apparentes.

L'appartamento prevede un piccolo monolocale cui si accede dall'ingresso per ospitare in completa autonomia eventuali ospiti.
Una neutra e semplice cucina è disposta sulla parete di fondo, nessun pensile o elemento alto ne segano la presenza. Un mobile libreria cela un letto che all'esigenza si apre ribaltandosi a separare in 2 lo spazio. Delle bellissime piastrelle di graniglia presenti nell'appartamento fin dai primi anni del 900 sono state accuratamente asportate e poi rimontate in disegni diversi da quelli originali per adattarli ai nuovi ambienti che si sono venuti a formare; ai loro lati sono state montate delle nuove piastrelle sempre in graniglia di un neutro colore chiaro.
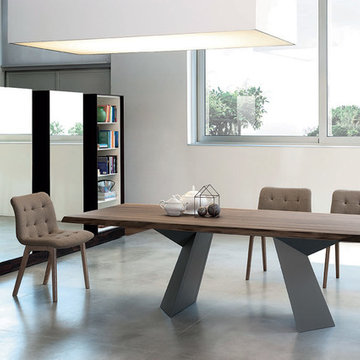
In 1963, Alessandro and Giancarlo Bontempi began to lay the foundation for what would become Bontempi Casa, one of the finest Italian design firms in the world today. The two were already recognized as talented Italian designers, known specifically for their innovative, award-winning interpretations of tables and chairs. Since the 1980s, Bontempi Casa has offered a wide range of modern furniture, but chairs remain the stars of the company’s collection. The room service 360° collection of Bontempi Casa chairs includes the best of the best.
Welcome to room service 360°, the premier destination for the world’s finest modern furniture. As an authorized dealer of the most respected furniture manufacturers in Europe, room service 360° is uniquely positioned to offer the most complete, most comprehensive and most exclusive collections of custom contemporary and modern furniture available on the market today. From world renowned designers at Bonaldo, Cattelan Italia, Fiam Italia, Foscarini, Gamma Arredamenti, Pianca, Presotto Italia, Tonelli and Tonin Casa, only the finest Italian furniture collections are represented at room service 360°.
On our website you will find the latest collections from top European contemporary/modern furniture designers, leading Italian furniture manufacturers and many exclusive products. We are also proud and excited to offer our interior design blog as an ongoing resource for design fanatics, curious souls and anyone who is looking to be inspired.
In our Philadelphia showroom we carefully select our products and change them frequently to provide our customers with the best possible mix through which they can envision their room’s décor and their life. This is the reason why many of our customers (thank you all!!!) travel for hours, and some fly to our store. This is the reason why we have earned the privilege to be the starting point for modern living for many of you.
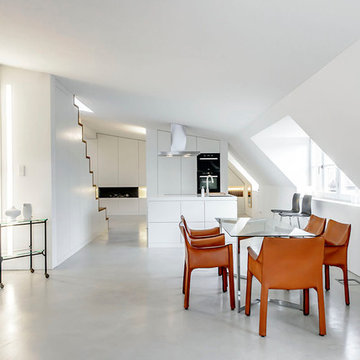
FUXPIX, Andreas Fuchs
Idée de décoration pour une grande salle à manger ouverte sur la cuisine minimaliste avec un mur blanc et sol en béton ciré.
Idée de décoration pour une grande salle à manger ouverte sur la cuisine minimaliste avec un mur blanc et sol en béton ciré.

Interior Design: Muratore Corp Designer, Cindy Bayon | Construction + Millwork: Muratore Corp | Photography: Scott Hargis
Idée de décoration pour une salle à manger ouverte sur la cuisine urbaine de taille moyenne avec un mur multicolore, sol en béton ciré et aucune cheminée.
Idée de décoration pour une salle à manger ouverte sur la cuisine urbaine de taille moyenne avec un mur multicolore, sol en béton ciré et aucune cheminée.
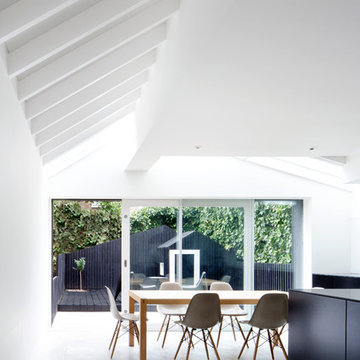
Joe Clark
Idée de décoration pour une salle à manger ouverte sur la cuisine design avec un mur blanc, sol en béton ciré et aucune cheminée.
Idée de décoration pour une salle à manger ouverte sur la cuisine design avec un mur blanc, sol en béton ciré et aucune cheminée.

Colors of the dining room are black, silver, yellow, tan. A long narrow table allowed for 8 seats since entertaining is important for this client. Adding a farmhouse relaxed chair added in more of a relaxed, fun detail & style to the space.
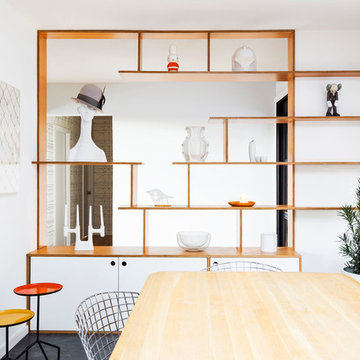
The architecture of this mid-century ranch in Portland’s West Hills oozes modernism’s core values. We wanted to focus on areas of the home that didn’t maximize the architectural beauty. The Client—a family of three, with Lucy the Great Dane, wanted to improve what was existing and update the kitchen and Jack and Jill Bathrooms, add some cool storage solutions and generally revamp the house.
We totally reimagined the entry to provide a “wow” moment for all to enjoy whilst entering the property. A giant pivot door was used to replace the dated solid wood door and side light.
We designed and built new open cabinetry in the kitchen allowing for more light in what was a dark spot. The kitchen got a makeover by reconfiguring the key elements and new concrete flooring, new stove, hood, bar, counter top, and a new lighting plan.
Our work on the Humphrey House was featured in Dwell Magazine.
Idées déco de salles à manger ouvertes sur la cuisine avec sol en béton ciré
1