Idées déco de salles à manger ouvertes sur la cuisine avec un plafond à caissons
Trier par :
Budget
Trier par:Populaires du jour
201 - 220 sur 426 photos
1 sur 3
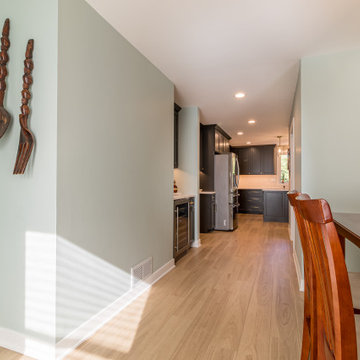
Exemple d'une salle à manger ouverte sur la cuisine chic avec un mur gris, parquet clair, aucune cheminée, un sol marron, un plafond à caissons et boiseries.
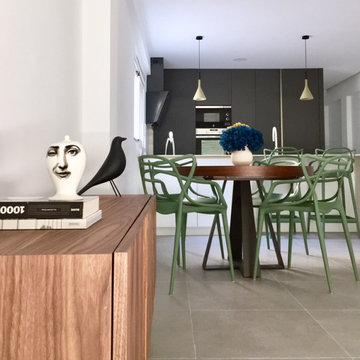
Ático en Ruzafa Valencia
Idées déco pour une salle à manger ouverte sur la cuisine moderne de taille moyenne avec un mur blanc, un sol en carrelage de porcelaine, aucune cheminée, un sol gris et un plafond à caissons.
Idées déco pour une salle à manger ouverte sur la cuisine moderne de taille moyenne avec un mur blanc, un sol en carrelage de porcelaine, aucune cheminée, un sol gris et un plafond à caissons.
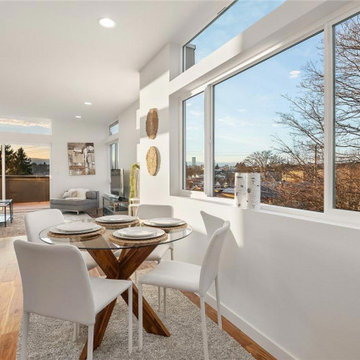
Through the home's seamless mirrored feature, we design a contemporary feel in wood and white accent to flourish the setback look of the property’s location.
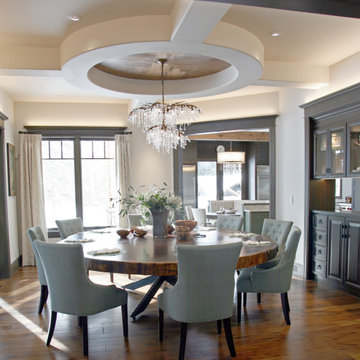
The dining room is casual and central to all the rooms on the main floor. It's airy and bright and very welcoming. The ceiling interest grounds the round live edge table and makes the space feel elegant and casual at the same time.
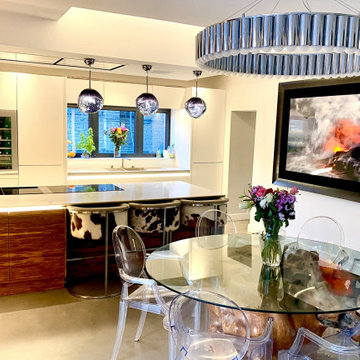
The owner of this high-spec, North London maisonette, is a keen amateur cook who was very particular to include all the functionality of a modern restaurant kitchen, that was easy to keep clean and tidy, within a sleek and elegant, modern looking design, at the heart of the open-plan space within this luxury home.
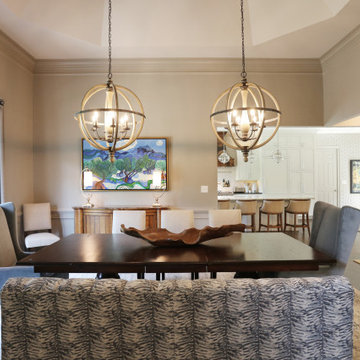
Cette photo montre une grande salle à manger ouverte sur la cuisine tendance avec un mur beige, parquet foncé, un sol marron et un plafond à caissons.
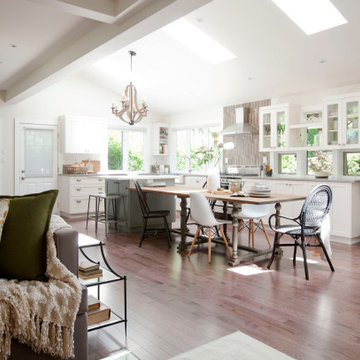
Aménagement d'une salle à manger ouverte sur la cuisine de taille moyenne avec un mur blanc, un sol en vinyl, un sol marron et un plafond à caissons.
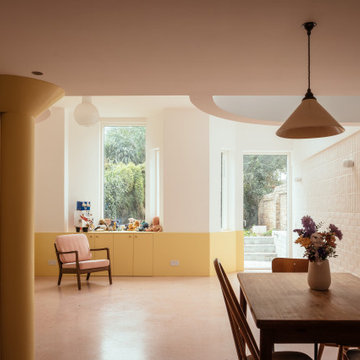
Idée de décoration pour une salle à manger ouverte sur la cuisine design de taille moyenne avec un sol rose, un plafond à caissons et boiseries.
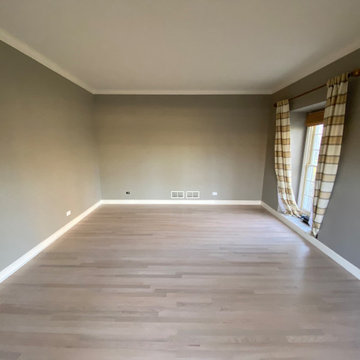
Prior to completion and ahead of Repainting Services
Exemple d'une salle à manger ouverte sur la cuisine chic en bois de taille moyenne avec un mur beige, un sol en bois brun, aucune cheminée, un manteau de cheminée en brique, un sol marron, un plafond à caissons et éclairage.
Exemple d'une salle à manger ouverte sur la cuisine chic en bois de taille moyenne avec un mur beige, un sol en bois brun, aucune cheminée, un manteau de cheminée en brique, un sol marron, un plafond à caissons et éclairage.
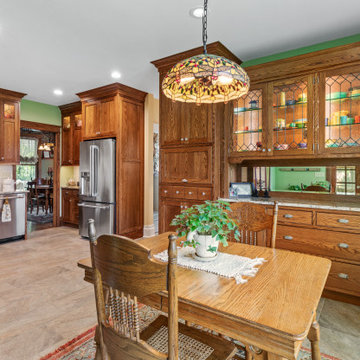
Réalisation d'une salle à manger ouverte sur la cuisine victorienne avec un sol en calcaire, un sol marron, un plafond à caissons, un mur vert, aucune cheminée et boiseries.
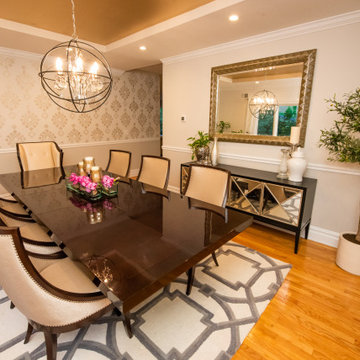
Cette image montre une grande salle à manger ouverte sur la cuisine traditionnelle avec un mur gris, parquet en bambou, un sol marron et un plafond à caissons.
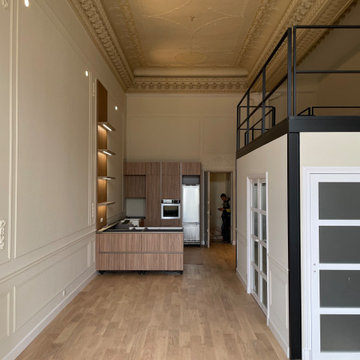
dans un immeuble bourgeois, découverte dans un petit appartement des années 70 , dissimulé derrière des plafond en anse de panier culminant à une hauteur de 3 m, ce que j'ai appeler le Titanic: Des plafonds ornementés ceinturés par de gigantesques corniche culminant à 5 mètres de haut.
Suite à cette découvertes et après les accords du syndic et des bâtiments de france, nous avons opté pour la création d'une mezzanine autoportantes, d'une isolation périphérique phonique et thermique, de la création de 2 salles de bain, d'une buanderie avec wc invité, de 2 chambre et d'un gigantesque espace de vie.
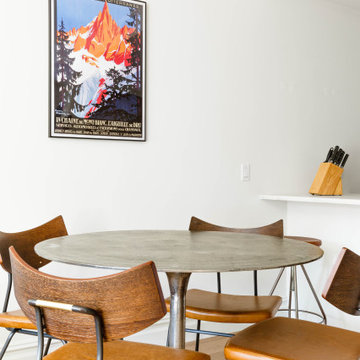
Aménagement d'une salle à manger ouverte sur la cuisine moderne de taille moyenne avec un mur blanc, parquet clair, aucune cheminée, un sol beige et un plafond à caissons.
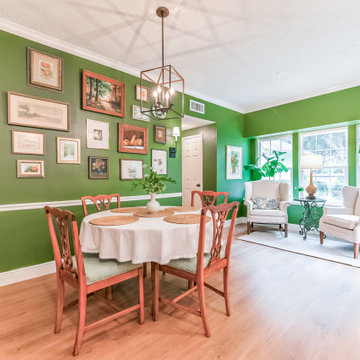
Cabinetry: Out with the old and in with the new! We installed brand-new cabinets to revitalize the kitchen's storage and aesthetics. The upper cabinets were replaced with taller 36" or 42" ones, elegantly enhancing the room's vertical space while preserving its original design integrity. The addition of lower cabinet drawers maximized convenience and accessibility.
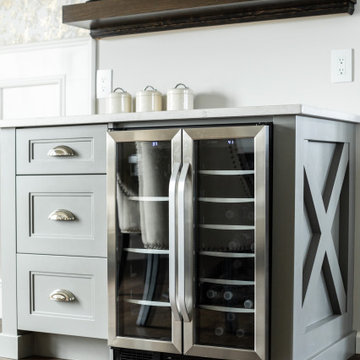
Cette image montre une salle à manger ouverte sur la cuisine traditionnelle de taille moyenne avec un mur gris, un sol en bois brun, un sol marron, un plafond à caissons et du papier peint.
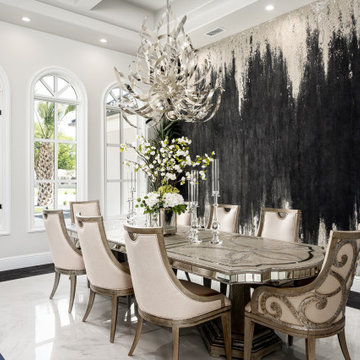
We love this formal dining room's arched windows, coffered ceiling, and marble floors.
Idée de décoration pour une très grande salle à manger ouverte sur la cuisine minimaliste avec un mur noir, un sol en marbre, un sol blanc et un plafond à caissons.
Idée de décoration pour une très grande salle à manger ouverte sur la cuisine minimaliste avec un mur noir, un sol en marbre, un sol blanc et un plafond à caissons.
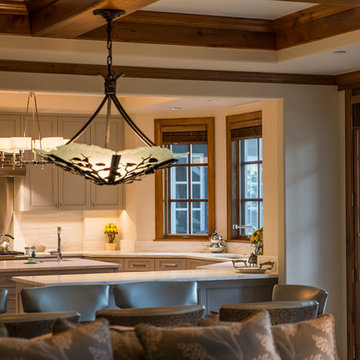
Who wouldn't love to have natural light streaming into their home?
The wood-framed French doors and windows invite light into any space which makes the room brighter.
Renovate your home with ULFBUILT, a custom home builder in Edwards, Colorado.
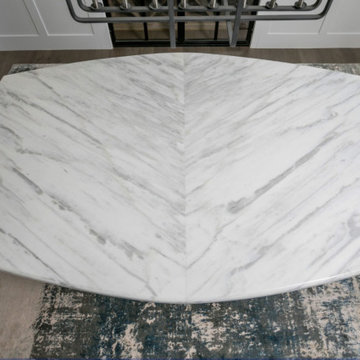
Although the tabletop profile presents curved sides, we wanted it to offer a contrasting, equally dynamic linear pattern that would juxtapose the base's sinuous forms. The stone top was bookmatched to create a chevron design that points to the room's main access.
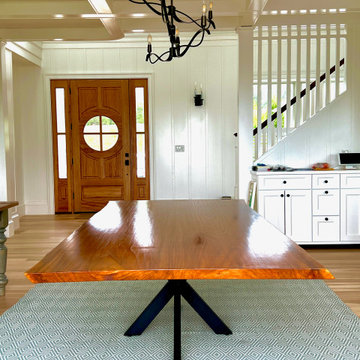
Live edge English Elm dining room table with contemporary metal base.
Idées déco pour une grande salle à manger ouverte sur la cuisine classique avec un mur blanc, parquet clair, un sol marron et un plafond à caissons.
Idées déco pour une grande salle à manger ouverte sur la cuisine classique avec un mur blanc, parquet clair, un sol marron et un plafond à caissons.
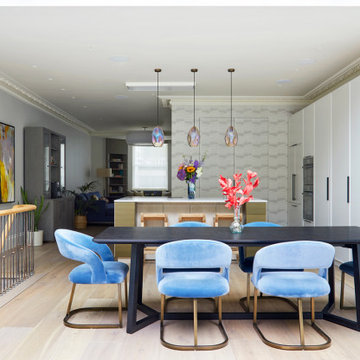
Upholstered in an elegant Gainsborough Cobalt Blue Velvet, the Alfie chair is a true example of sleek design. It’s multi-functional yet versatile design finished with antique bronze metal legs provides a stylish solution to any interior for any occasion.
Idées déco de salles à manger ouvertes sur la cuisine avec un plafond à caissons
11