Idées déco de salles à manger ouvertes sur la cuisine avec un plafond à caissons
Trier par :
Budget
Trier par:Populaires du jour
121 - 140 sur 421 photos
1 sur 3
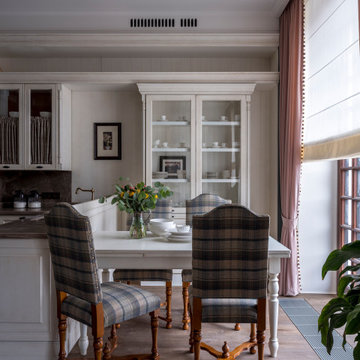
Réalisation d'une grande salle à manger ouverte sur la cuisine tradition avec un mur vert, un sol en bois brun, un plafond à caissons et du papier peint.
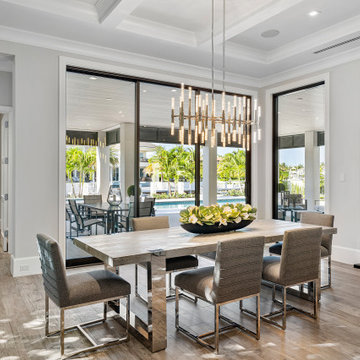
This new construction estate by Hanna Homes is prominently situated on Buccaneer Palm Waterway with a fantastic private deep-water dock, spectacular tropical grounds, and every high-end amenity you desire. The impeccably outfitted 9,500+ square foot home features 6 bedroom suites, each with its own private bathroom. The gourmet kitchen, clubroom, and living room are banked with 12′ windows that stream with sunlight and afford fabulous pool and water views. The formal dining room has a designer chandelier and is serviced by a chic glass temperature-controlled wine room. There’s also a private office area and a handsome club room with a fully-equipped custom bar, media lounge, and game space. The second-floor loft living room has a dedicated snack bar and is the perfect spot for winding down and catching up on your favorite shows.⠀
⠀
The grounds are beautifully designed with tropical and mature landscaping affording great privacy, with unobstructed waterway views. A heated resort-style pool/spa is accented with glass tiles and a beautiful bright deck. A large covered terrace houses a built-in summer kitchen and raised floor with wood tile. The home features 4.5 air-conditioned garages opening to a gated granite paver motor court. This is a remarkable home in Boca Raton’s finest community.⠀
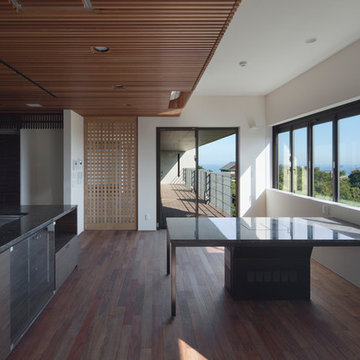
Exemple d'une grande salle à manger ouverte sur la cuisine nature en bois avec un mur marron, parquet foncé, aucune cheminée, un sol marron et un plafond à caissons.
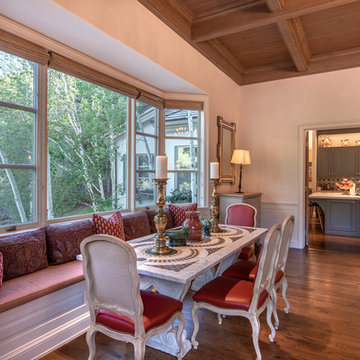
In this dining area, the large window with seating provides a panoramic view and fresh look. While the lamps and table decors contribute to the Victorian style of the interior, giving a feeling of warmth and elegance.
Built by ULFBUILT. Contact us today to learn more.

Dinette open to great room w/ cedar trimmed tray ceiling
Idée de décoration pour une très grande salle à manger ouverte sur la cuisine minimaliste avec un mur gris, un sol en carrelage de céramique, une cheminée standard, un manteau de cheminée en pierre, un sol gris, un plafond à caissons et du lambris.
Idée de décoration pour une très grande salle à manger ouverte sur la cuisine minimaliste avec un mur gris, un sol en carrelage de céramique, une cheminée standard, un manteau de cheminée en pierre, un sol gris, un plafond à caissons et du lambris.
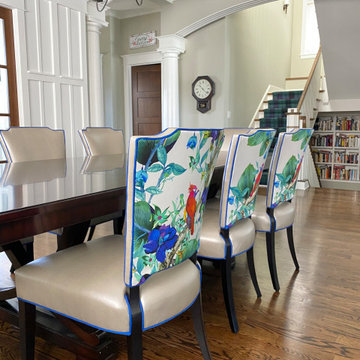
Réalisation d'une salle à manger ouverte sur la cuisine tradition de taille moyenne avec un mur blanc, un sol en bois brun, aucune cheminée, un sol marron, un plafond à caissons et du lambris.
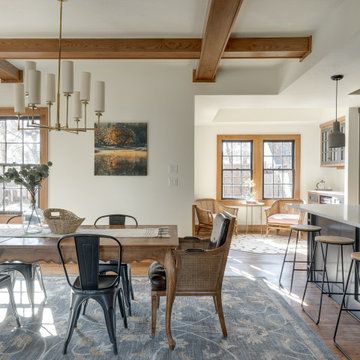
View into the bright but cozy dining room and coffee bar.
Idées déco pour une salle à manger ouverte sur la cuisine classique de taille moyenne avec un mur blanc, un sol en bois brun, un sol marron et un plafond à caissons.
Idées déco pour une salle à manger ouverte sur la cuisine classique de taille moyenne avec un mur blanc, un sol en bois brun, un sol marron et un plafond à caissons.
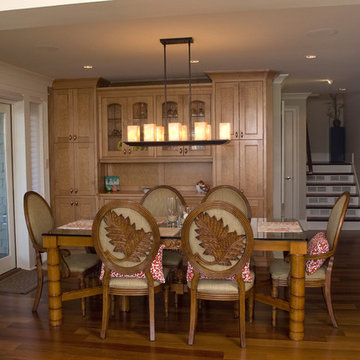
this lovely dining room is coastal perfection with a warm neutral palette that is soothing on a hot summer day.
Cette photo montre une salle à manger ouverte sur la cuisine bord de mer de taille moyenne avec un mur beige, un sol en bois brun, un sol marron et un plafond à caissons.
Cette photo montre une salle à manger ouverte sur la cuisine bord de mer de taille moyenne avec un mur beige, un sol en bois brun, un sol marron et un plafond à caissons.
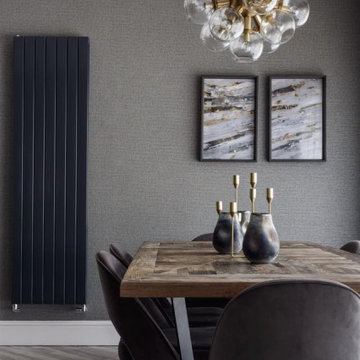
Check out this stunning project we've recently worked on in conjunction with Beckett & Beckett Interiors.
This kitchen is Kuhlmann's Feel Ultra-Matt range, which is a fingerprint-proof door in a dark Anthracite finish. The Miele ovens are Graphite Grey handle-less models, making them blend in perfectly with the sleek units.
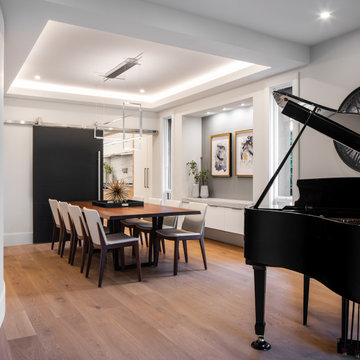
Idée de décoration pour une salle à manger ouverte sur la cuisine design de taille moyenne avec un mur blanc, parquet clair, un sol marron, un plafond à caissons et du papier peint.
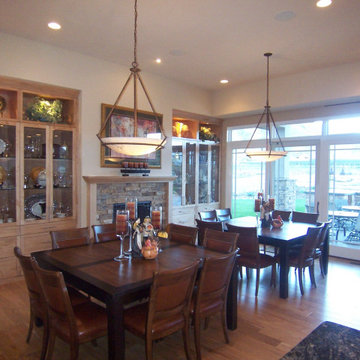
Double dining room tables set the mood for this room. Matching built in china hutch to mirror each table. Second fireplace to set the mood.
Aménagement d'une grande salle à manger ouverte sur la cuisine classique avec parquet clair, une cheminée standard, un manteau de cheminée en pierre et un plafond à caissons.
Aménagement d'une grande salle à manger ouverte sur la cuisine classique avec parquet clair, une cheminée standard, un manteau de cheminée en pierre et un plafond à caissons.
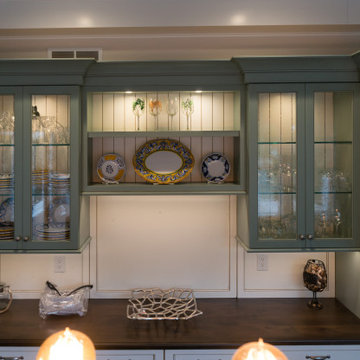
The contrast of the dark brown wood countertop against the white wall and green cabinet color works so well together.
Inspiration pour une salle à manger ouverte sur la cuisine craftsman avec un mur blanc, un sol en bois brun, un sol marron et un plafond à caissons.
Inspiration pour une salle à manger ouverte sur la cuisine craftsman avec un mur blanc, un sol en bois brun, un sol marron et un plafond à caissons.
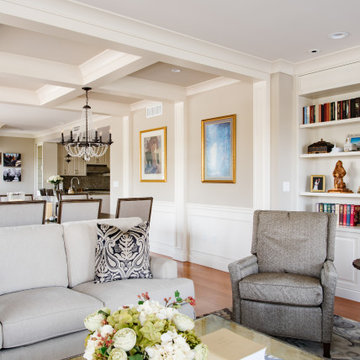
Formal Dining room with striking trim accent!
Includes custom crown molding and built in cabinetry throughout home.
Exemple d'une salle à manger ouverte sur la cuisine craftsman de taille moyenne avec un sol en bois brun et un plafond à caissons.
Exemple d'une salle à manger ouverte sur la cuisine craftsman de taille moyenne avec un sol en bois brun et un plafond à caissons.
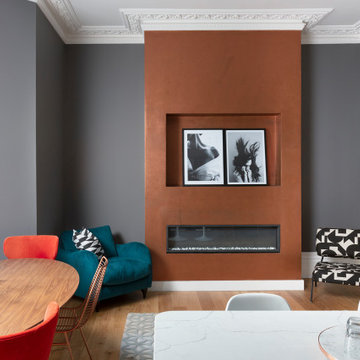
Airy but moody lounge/dining for this Chelsea flat that was designed for short term lets.
Exemple d'une salle à manger ouverte sur la cuisine tendance de taille moyenne avec un mur gris, un sol en bois brun, une cheminée standard, un manteau de cheminée en plâtre, un sol beige et un plafond à caissons.
Exemple d'une salle à manger ouverte sur la cuisine tendance de taille moyenne avec un mur gris, un sol en bois brun, une cheminée standard, un manteau de cheminée en plâtre, un sol beige et un plafond à caissons.
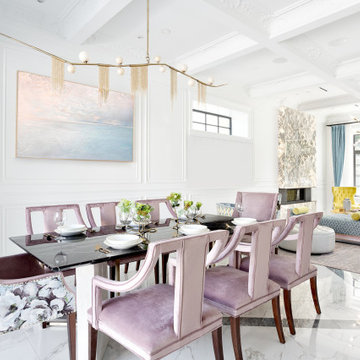
Réalisation d'une salle à manger ouverte sur la cuisine design de taille moyenne avec un mur blanc, un sol en carrelage de porcelaine, une cheminée ribbon, un manteau de cheminée en pierre, un sol multicolore, un plafond à caissons et du lambris.
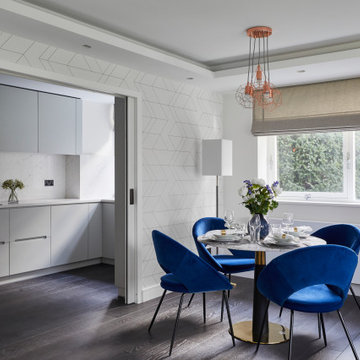
Cette photo montre une salle à manger ouverte sur la cuisine moderne de taille moyenne avec un mur beige, parquet foncé, un sol gris, un plafond à caissons et du papier peint.
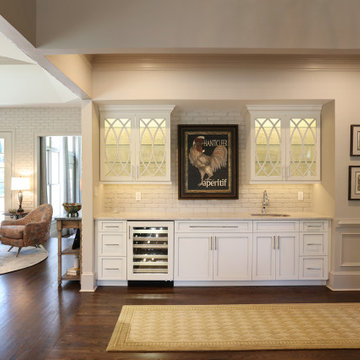
Idées déco pour une grande salle à manger ouverte sur la cuisine contemporaine avec un mur beige, parquet foncé, un sol marron et un plafond à caissons.
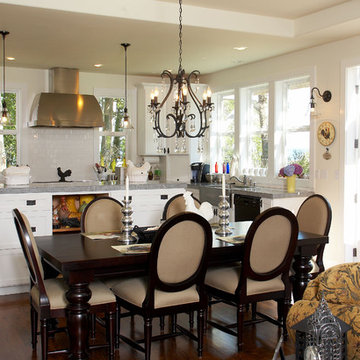
Dining area. Photography by Ian Gleadle.
Cette photo montre une salle à manger ouverte sur la cuisine éclectique de taille moyenne avec un mur beige, un sol en bois brun, un sol marron et un plafond à caissons.
Cette photo montre une salle à manger ouverte sur la cuisine éclectique de taille moyenne avec un mur beige, un sol en bois brun, un sol marron et un plafond à caissons.
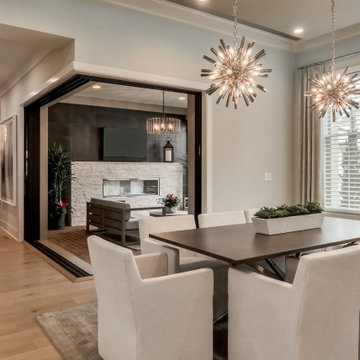
Exemple d'une salle à manger ouverte sur la cuisine tendance de taille moyenne avec une cheminée ribbon, un manteau de cheminée en pierre de parement et un plafond à caissons.
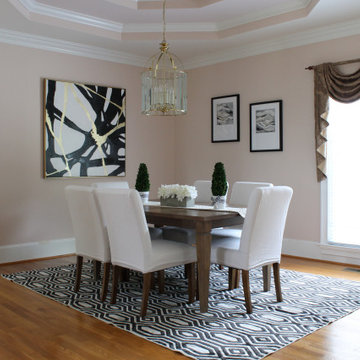
We chose to use black and gold to complement the fixture and yet gave a statement of this beautiful room.
Réalisation d'une salle à manger ouverte sur la cuisine craftsman de taille moyenne avec un mur rose, parquet clair, un sol marron et un plafond à caissons.
Réalisation d'une salle à manger ouverte sur la cuisine craftsman de taille moyenne avec un mur rose, parquet clair, un sol marron et un plafond à caissons.
Idées déco de salles à manger ouvertes sur la cuisine avec un plafond à caissons
7