Idées déco de salles à manger ouvertes sur la cuisine avec un plafond à caissons
Trier par :
Budget
Trier par:Populaires du jour
61 - 80 sur 421 photos
1 sur 3
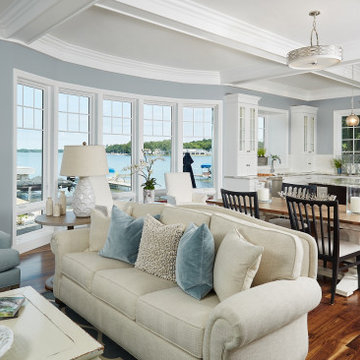
A comfortable, open-plan living area with a curved wall of windows in the dining area with great lake views
Photo by Ashley Avila Photography
Inspiration pour une salle à manger ouverte sur la cuisine marine de taille moyenne avec un mur bleu, un sol en bois brun et un plafond à caissons.
Inspiration pour une salle à manger ouverte sur la cuisine marine de taille moyenne avec un mur bleu, un sol en bois brun et un plafond à caissons.

This 6,000sf luxurious custom new construction 5-bedroom, 4-bath home combines elements of open-concept design with traditional, formal spaces, as well. Tall windows, large openings to the back yard, and clear views from room to room are abundant throughout. The 2-story entry boasts a gently curving stair, and a full view through openings to the glass-clad family room. The back stair is continuous from the basement to the finished 3rd floor / attic recreation room.
The interior is finished with the finest materials and detailing, with crown molding, coffered, tray and barrel vault ceilings, chair rail, arched openings, rounded corners, built-in niches and coves, wide halls, and 12' first floor ceilings with 10' second floor ceilings.
It sits at the end of a cul-de-sac in a wooded neighborhood, surrounded by old growth trees. The homeowners, who hail from Texas, believe that bigger is better, and this house was built to match their dreams. The brick - with stone and cast concrete accent elements - runs the full 3-stories of the home, on all sides. A paver driveway and covered patio are included, along with paver retaining wall carved into the hill, creating a secluded back yard play space for their young children.
Project photography by Kmieick Imagery.
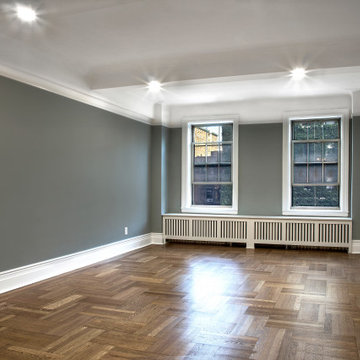
Dining room renovation in a pre-war apartment on the Upper West Side
Idée de décoration pour une grande salle à manger ouverte sur la cuisine vintage avec un mur vert, un sol en bois brun, aucune cheminée, un sol beige et un plafond à caissons.
Idée de décoration pour une grande salle à manger ouverte sur la cuisine vintage avec un mur vert, un sol en bois brun, aucune cheminée, un sol beige et un plafond à caissons.
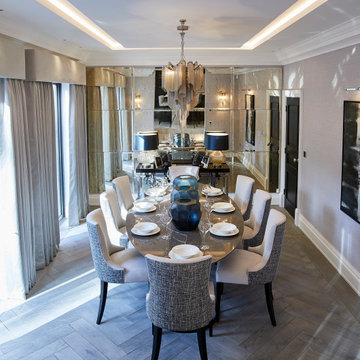
A full renovation of a dated but expansive family home, including bespoke staircase repositioning, entertainment living and bar, updated pool and spa facilities and surroundings and a repositioning and execution of a new sunken dining room to accommodate a formal sitting room.
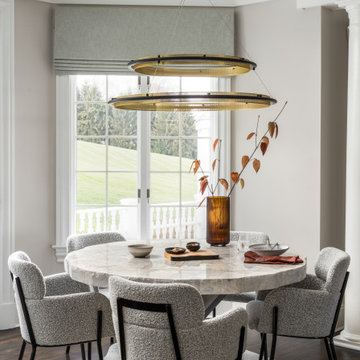
custom brass shelving
Exemple d'une grande salle à manger ouverte sur la cuisine chic avec parquet foncé, un sol marron et un plafond à caissons.
Exemple d'une grande salle à manger ouverte sur la cuisine chic avec parquet foncé, un sol marron et un plafond à caissons.

- Dark green alcove hues to visually enhance the existing brick. Previously painted black, but has now been beautifully sandblasted and coated in a clear matt lacquer brick varnish to help minimise airborne loose material.
- Various bricks were chopped out and replaced prior to work due to age related deterioration.
- Dining room floor was previously original orange squared quarry tiles and soil. A damp proof membrane was installed to help enhance and retain heat during winter, whilst also minimising the risk of damp progressing.
- Dining room floor finish was silver-lined with matt lacquered engineered wood panels. Engineered wood flooring is more appropriate for older properties due to their damp proof lining fused into the wood panel.
- a course of bricks were chopped out spanning the length of the dining room from the exterior due to previous damp present. An extra 2 courses of engineered blue brick were introduced due to the exterior slope of the driveway. This has so far seen the damp disappear which allowed the room to be re-plastered and painted.
- Original features previously removed from dining room were reintroduced such as coving, plaster ceiling rose and original 4 panel moulded doors.
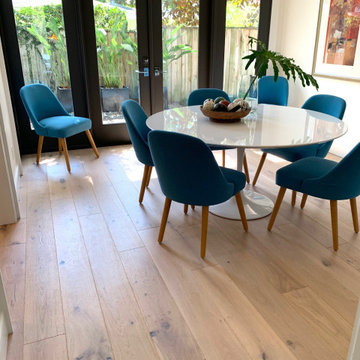
Laguna Oak Hardwood – The Alta Vista Hardwood Flooring Collection is a return to vintage European Design. These beautiful classic and refined floors are crafted out of French White Oak, a premier hardwood species that has been used for everything from flooring to shipbuilding over the centuries due to its stability.
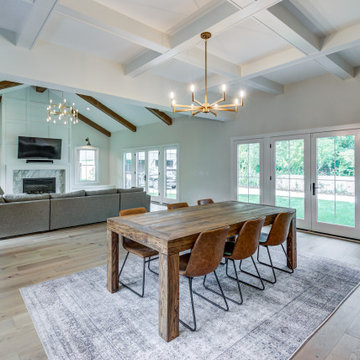
Aménagement d'une salle à manger ouverte sur la cuisine classique avec un mur gris, parquet clair et un plafond à caissons.
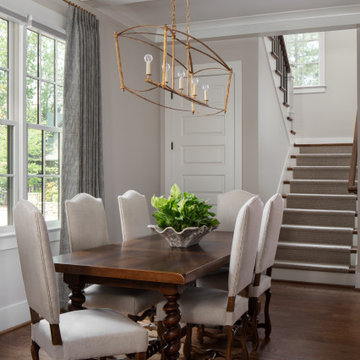
Dining room of new home built by Towne Builders in the Towne of Mt Laurel (Shoal Creek), photographed by Birmingham Alabama based architectural and interiors photographer Tommy Daspit. See more of his work at http://tommydaspit.com
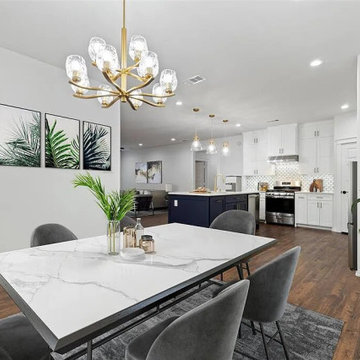
An open kitchen that is not enclosed with walls or confining barriers. This is a thoughtful way of enlarging your home and creating more kitchen space to showcase your beautiful kitchen layout. That way, They can 'wow' visitors and give an easy connection to the living room. This beautiful white kitchen was made of solid wood white finish cabinets. The white walls and white ceramic tiles match the overall look. The kitchen contains a corner pantry. The appliance finish was stainless steel to match the design and the final look. The result was an open, modern kitchen with good flow and function
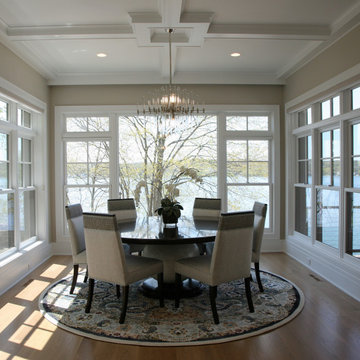
This elegant dining room overlooking the lake is casually perfect for every meal.
Réalisation d'une salle à manger ouverte sur la cuisine tradition de taille moyenne avec un mur beige, parquet clair, un sol marron et un plafond à caissons.
Réalisation d'une salle à manger ouverte sur la cuisine tradition de taille moyenne avec un mur beige, parquet clair, un sol marron et un plafond à caissons.

The Finley at Fawn Lake | Award Winning Custom Home by J. Hall Homes, Inc. | Fredericksburg, Va
Exemple d'une grande salle à manger ouverte sur la cuisine chic avec un mur bleu, un sol en bois brun, aucune cheminée, un sol marron, un plafond à caissons, poutres apparentes et du lambris.
Exemple d'une grande salle à manger ouverte sur la cuisine chic avec un mur bleu, un sol en bois brun, aucune cheminée, un sol marron, un plafond à caissons, poutres apparentes et du lambris.
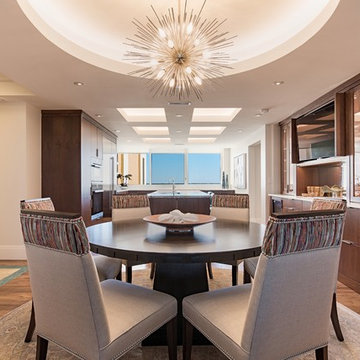
Aménagement d'une grande salle à manger ouverte sur la cuisine contemporaine avec parquet foncé, un sol marron, un mur gris, aucune cheminée et un plafond à caissons.
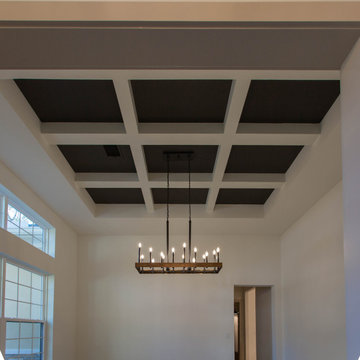
Aménagement d'une grande salle à manger ouverte sur la cuisine moderne avec un mur blanc et un plafond à caissons.
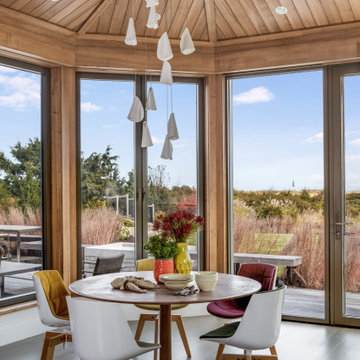
TEAM:
Architect: LDa Architecture & Interiors
Interior Design: LDa Architecture & Interiors
Builder: Curtin Construction
Landscape Architect: Gregory Lombardi Design
Photographer: Greg Premru Photography
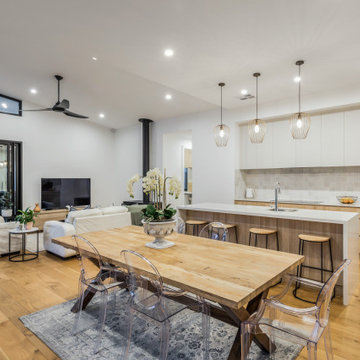
Cette image montre une grande salle à manger ouverte sur la cuisine design avec un mur blanc, parquet clair, un sol beige, un plafond à caissons et une cheminée standard.
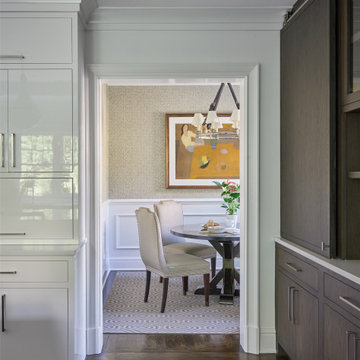
Cette photo montre une petite salle à manger ouverte sur la cuisine chic avec un mur beige, parquet foncé, aucune cheminée, un sol marron et un plafond à caissons.
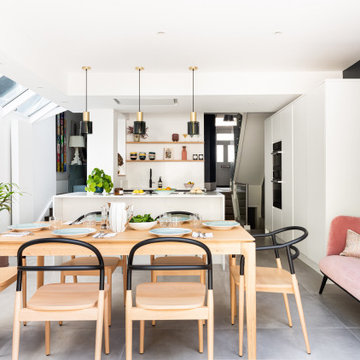
Photo credit Veronica Rodriguez Interior Photography
Inspiration pour une grande salle à manger ouverte sur la cuisine design avec un sol en carrelage de céramique, un sol beige et un plafond à caissons.
Inspiration pour une grande salle à manger ouverte sur la cuisine design avec un sol en carrelage de céramique, un sol beige et un plafond à caissons.
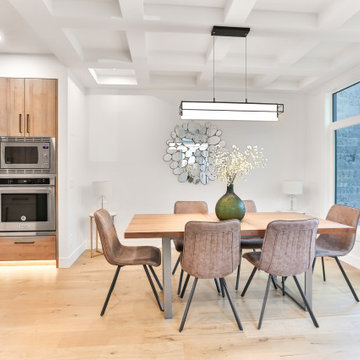
Aménagement d'une salle à manger ouverte sur la cuisine contemporaine de taille moyenne avec un mur blanc, parquet clair, un sol marron et un plafond à caissons.
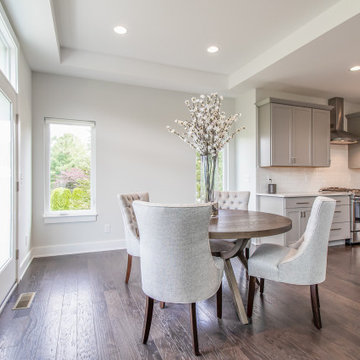
What every Monday morning should look like ☺️
.
.
#payneandpayne #homebuilder #homedecor #homedesign #custombuild #luxuryhome
#ohiohomebuilders #breakfastnook #ohiocustomhomes #dreamhome #nahb #buildersofinsta #diningnook #floortoceilingwindows #clevelandbuilders #auroraohio #AtHomeCLE .
.?@paulceroky
Idées déco de salles à manger ouvertes sur la cuisine avec un plafond à caissons
4