Idées déco de salles à manger ouvertes sur la cuisine avec un plafond à caissons
Trier par :
Budget
Trier par:Populaires du jour
101 - 120 sur 421 photos
1 sur 3
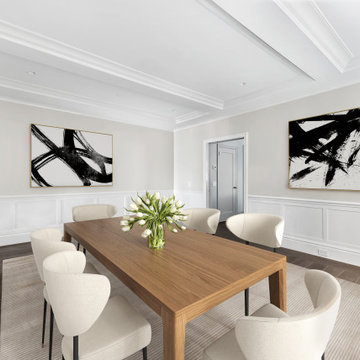
Design-Build gut renovation of a dining room in a Classic Six apartment on Manhattan's Museum Mile.
Exemple d'une grande salle à manger ouverte sur la cuisine chic avec un mur beige, parquet foncé, aucune cheminée, un sol marron, un plafond à caissons et boiseries.
Exemple d'une grande salle à manger ouverte sur la cuisine chic avec un mur beige, parquet foncé, aucune cheminée, un sol marron, un plafond à caissons et boiseries.
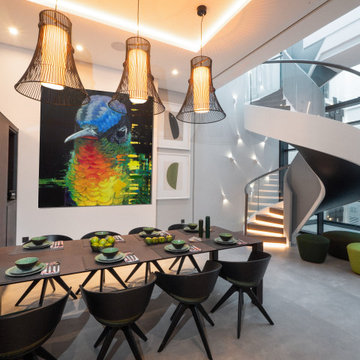
Aménagement d'une grande salle à manger ouverte sur la cuisine moderne avec un mur gris, un sol en carrelage de porcelaine, un sol gris et un plafond à caissons.
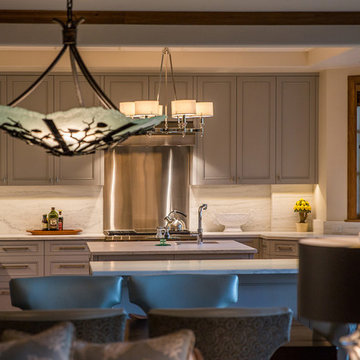
The lighting fixtures add character to the modern mountain rustic theme of this house. The chandelier and recessed lights make the kitchen brighter creating a conducive and productive workspace in the kitchen with lots of counter space.
This spacious dining area is built by ULFBUILT, a custom home builder in Edwards Colorado.
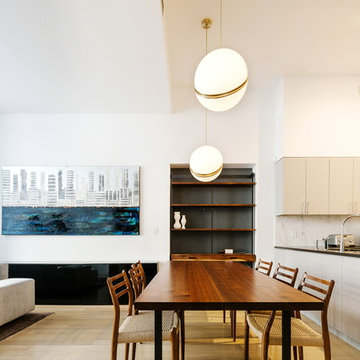
We focused on creating powerful statements with decorative and architectural lighting, to illuminate a space otherwise largely devoid of natural light.
We were honored to be interviewed about the project and how to incorporate unique and centerpiece lighting in Interior Design and Renovations by Brick Underground.
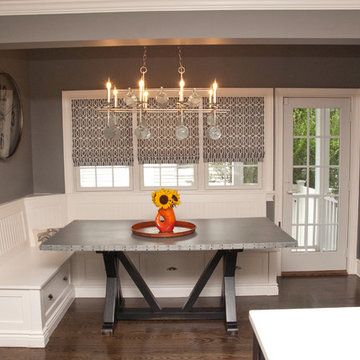
This kitchen expansion and renovation needed to be a space practical for a busy family of five but also a backdrop for morning show appearances. We combined classic details with trendy punches of color - we see you orange accents - to make this space the heart of the home (and your TV!)
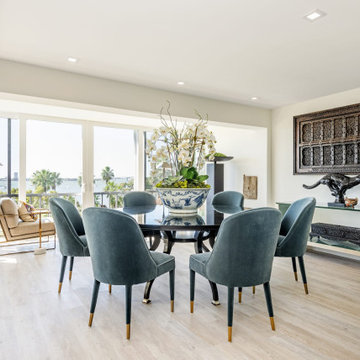
Inspiration pour une grande salle à manger ouverte sur la cuisine traditionnelle avec un sol marron et un plafond à caissons.
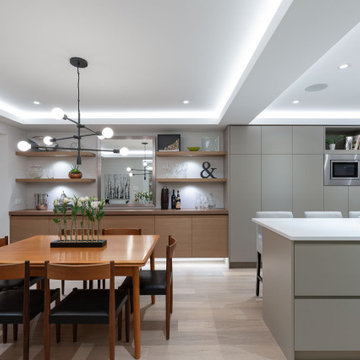
Cette photo montre une grande salle à manger ouverte sur la cuisine chic avec un sol en bois brun, un sol beige et un plafond à caissons.
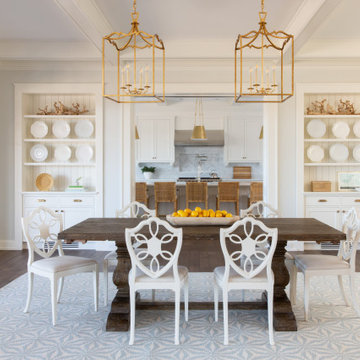
Cette photo montre une grande salle à manger ouverte sur la cuisine chic avec un mur gris, un sol en bois brun, un sol marron, un plafond à caissons et boiseries.
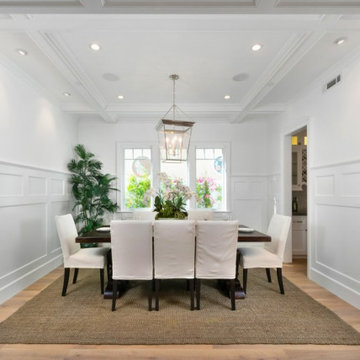
@BuildCisco 1-877-BUILD-57
Cette photo montre une grande salle à manger ouverte sur la cuisine craftsman avec un mur blanc, un sol en bois brun, un sol beige, un plafond à caissons et du lambris.
Cette photo montre une grande salle à manger ouverte sur la cuisine craftsman avec un mur blanc, un sol en bois brun, un sol beige, un plafond à caissons et du lambris.
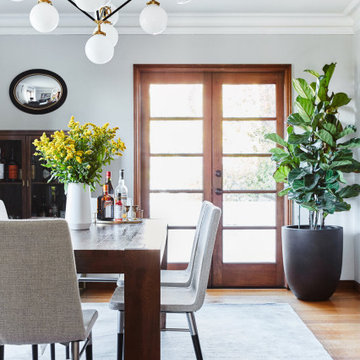
Aménagement d'une grande salle à manger ouverte sur la cuisine méditerranéenne avec un mur gris, parquet clair, aucune cheminée, un sol beige et un plafond à caissons.

Dining area to the great room, designed with the focus on the short term rental users wanting to stay in a Texas Farmhouse style.
Cette photo montre une grande salle à manger ouverte sur la cuisine avec un mur gris, parquet foncé, une cheminée standard, un manteau de cheminée en brique, un sol marron, un plafond à caissons et du lambris.
Cette photo montre une grande salle à manger ouverte sur la cuisine avec un mur gris, parquet foncé, une cheminée standard, un manteau de cheminée en brique, un sol marron, un plafond à caissons et du lambris.
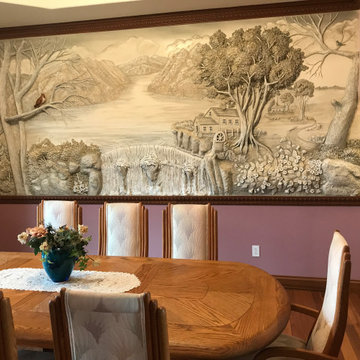
3 dimensional hand sculpted plaster mural, custom crown molding, chair ail & wainscoting, wood graining, hardwood floors
Réalisation d'une salle à manger ouverte sur la cuisine de taille moyenne avec un sol en bois brun, un plafond à caissons et boiseries.
Réalisation d'une salle à manger ouverte sur la cuisine de taille moyenne avec un sol en bois brun, un plafond à caissons et boiseries.
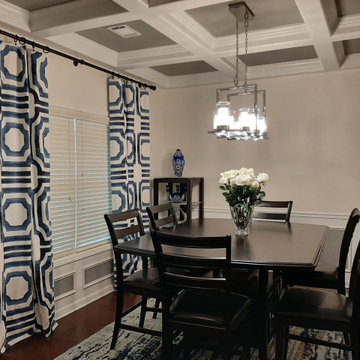
The client wanted to change the color scheme and punch up the style with accessories such as curtains, rugs, and flowers. The couple had the entire downstairs painted and installed new light fixtures throughout.
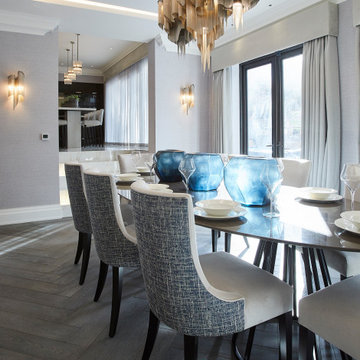
A full renovation of a dated but expansive family home, including bespoke staircase repositioning, entertainment living and bar, updated pool and spa facilities and surroundings and a repositioning and execution of a new sunken dining room to accommodate a formal sitting room.
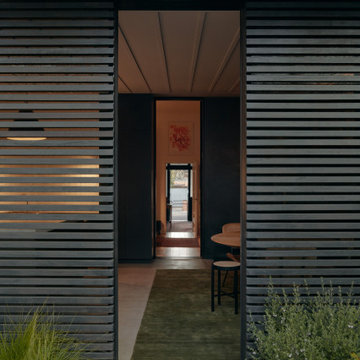
Réalisation d'une petite salle à manger ouverte sur la cuisine design avec un mur noir, sol en béton ciré, un sol gris et un plafond à caissons.
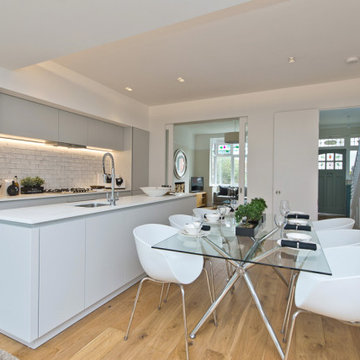
Edwardian house with new rear extension and ground floor internal walls removed to create large open plan kitchen / dining / family room. Double pocket doors through to formal sitting room.
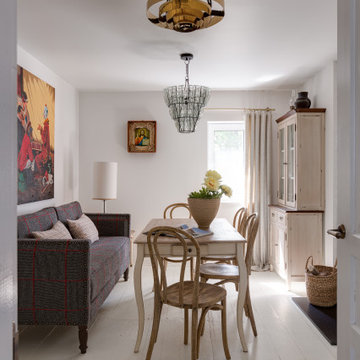
От старого убранства сохранились семейная посуда, глечики, садник и ухват для печи, которые сегодня играют роль декора и напоминают о недавнем прошлом семейного дома. Еще более завершенным проект делают зеркала в резных рамах и графика на стенах.
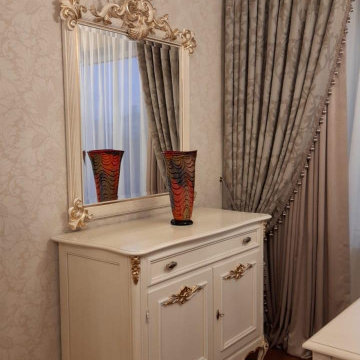
Квартира 78 м2 в доме 1980-го года постройки.
Заказчиком проекта стал молодой мужчина, который приобрёл эту квартиру для своей матери. Стиль сразу был определён как «итальянская классика», что полностью соответствовало пожеланиям женщины, которая впоследствии стала хозяйкой данной квартиры. При создании интерьера активно использованы такие элементы как пышная гипсовая лепнина, наборный паркет, натуральный мрамор. Практически все элементы мебели, кухня, двери, выполнены по индивидуальным чертежам на итальянских фабриках.

The client wanted to change the color scheme and punch up the style with accessories such as curtains, rugs, and flowers. The couple had the entire downstairs painted and installed new light fixtures throughout.
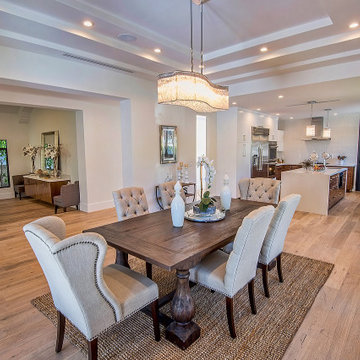
Idées déco pour une grande salle à manger ouverte sur la cuisine classique avec un mur gris, un sol en bois brun, un sol marron et un plafond à caissons.
Idées déco de salles à manger ouvertes sur la cuisine avec un plafond à caissons
6