Idées déco de salles à manger ouvertes sur la cuisine avec un plafond à caissons
Trier par :
Budget
Trier par:Populaires du jour
21 - 40 sur 421 photos
1 sur 3

От старого убранства сохранились семейная посуда, глечики, садник и ухват для печи, которые сегодня играют роль декора и напоминают о недавнем прошлом семейного дома. Еще более завершенным проект делают зеркала в резных рамах и графика на стенах.
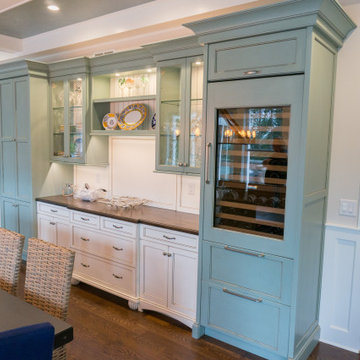
We love this 2 tone cabinet setup that features a tall wine cabinet. This area makes it simple to serve meals during the holidays.
Cette image montre une grande salle à manger ouverte sur la cuisine craftsman avec un mur blanc, un sol en bois brun, un sol marron et un plafond à caissons.
Cette image montre une grande salle à manger ouverte sur la cuisine craftsman avec un mur blanc, un sol en bois brun, un sol marron et un plafond à caissons.
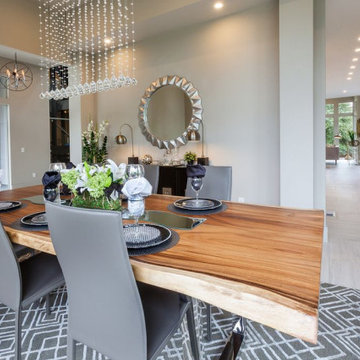
Cette photo montre une salle à manger ouverte sur la cuisine rétro de taille moyenne avec un sol en carrelage de céramique, un sol gris et un plafond à caissons.

Farmhouse dining room with a warm/cool balanced palette incorporating hygge and comfort into a more formal space.
Cette photo montre une salle à manger ouverte sur la cuisine nature de taille moyenne avec un mur bleu, un sol en bois brun, un sol marron et un plafond à caissons.
Cette photo montre une salle à manger ouverte sur la cuisine nature de taille moyenne avec un mur bleu, un sol en bois brun, un sol marron et un plafond à caissons.
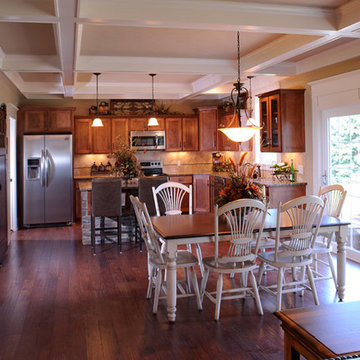
Cette image montre une salle à manger ouverte sur la cuisine chalet avec un mur beige, un sol en bois brun et un plafond à caissons.

open plan kitchen
dining table
rattan chairs
rattan pendant
marble fire place
antique mirror
sash windows
glass pendant
sawn oak kitchen cabinet door
corian fronted kitchen cabinet door
marble kitchen island
bar stools
engineered wood flooring
brass kitchen handles
feature fireplace
mylands soho house wall colour
home bar
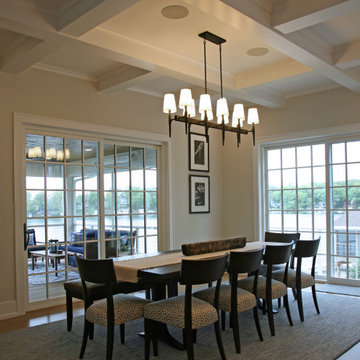
The coffered ceiling in the dining room positions perfectly over the table seating for ten. Walkouts on both sides of the room give guests an opportunity to relax on the screen porch after a meal or head down to the lake.
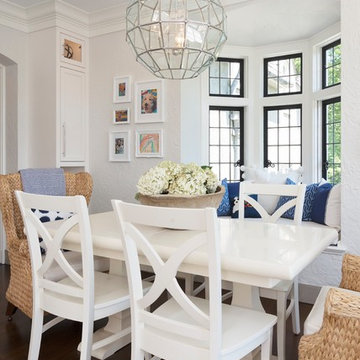
The dining space, connected to the kitchen offers the same bright white cabinets and additional bench seating.
Cette photo montre une très grande salle à manger ouverte sur la cuisine chic avec parquet foncé, un sol marron et un plafond à caissons.
Cette photo montre une très grande salle à manger ouverte sur la cuisine chic avec parquet foncé, un sol marron et un plafond à caissons.
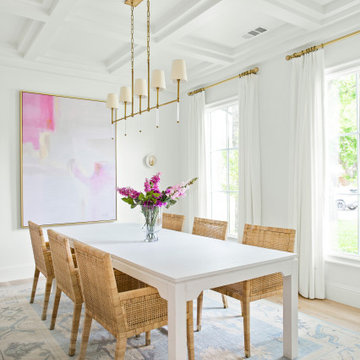
Classic, timeless and ideally positioned on a sprawling corner lot set high above the street, discover this designer dream home by Jessica Koltun. The blend of traditional architecture and contemporary finishes evokes feelings of warmth while understated elegance remains constant throughout this Midway Hollow masterpiece unlike no other. This extraordinary home is at the pinnacle of prestige and lifestyle with a convenient address to all that Dallas has to offer.
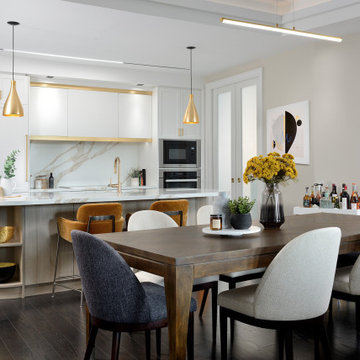
Cette photo montre une petite salle à manger ouverte sur la cuisine tendance avec parquet foncé, un sol beige et un plafond à caissons.
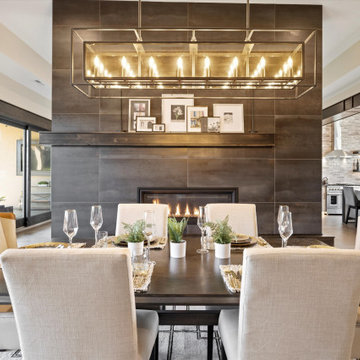
Aménagement d'une grande salle à manger ouverte sur la cuisine classique avec un mur gris, un sol en bois brun, une cheminée double-face, un manteau de cheminée en carrelage, un sol marron et un plafond à caissons.
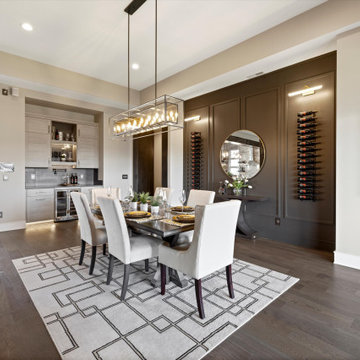
Exemple d'une grande salle à manger ouverte sur la cuisine chic avec un mur gris, un sol en bois brun, une cheminée double-face, un manteau de cheminée en carrelage, un sol marron, un plafond à caissons et du lambris.
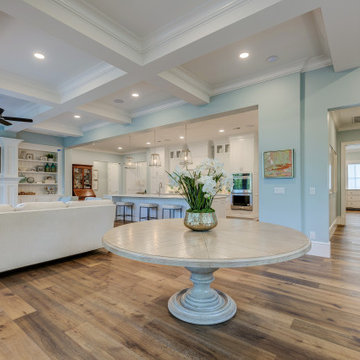
Here we get to see the expansive 18'-0" cased opening, from the back corner of the dining area.. We can see the built case book shelves and fireplace. Down the hall is a powder room,laundry and bedroom/office space. Still awaiting the chairs for the table. You guessed it supply chain issues.
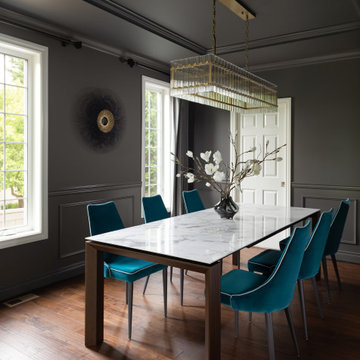
Idées déco pour une salle à manger ouverte sur la cuisine éclectique avec un mur gris, parquet foncé, un sol marron et un plafond à caissons.
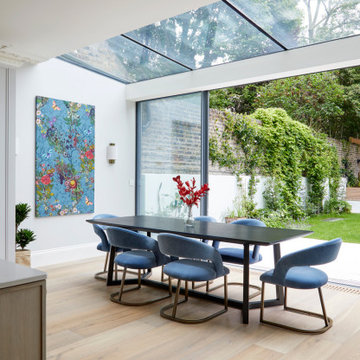
Cette image montre une salle à manger ouverte sur la cuisine minimaliste de taille moyenne avec un mur gris, un sol marron et un plafond à caissons.
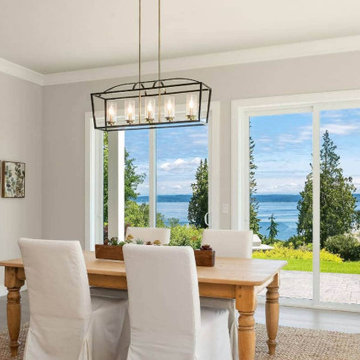
Each room is very spacious, and natural light strikes through the whole area. The dining area faced in front of a great coastal view through the huge sliding glass doors.
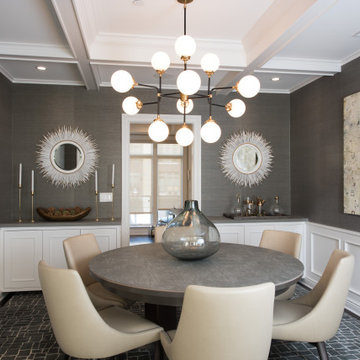
Aménagement d'une grande salle à manger ouverte sur la cuisine contemporaine avec un mur gris, parquet foncé, aucune cheminée, un sol marron, un plafond à caissons et boiseries.
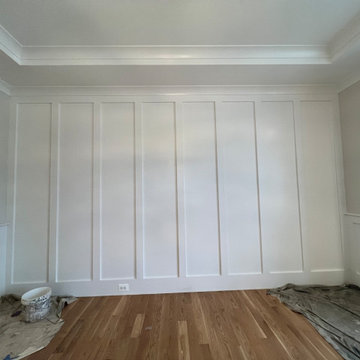
BEFORE PHOTO
Idée de décoration pour une salle à manger ouverte sur la cuisine de taille moyenne avec un mur vert, parquet clair, aucune cheminée, un sol beige, un plafond à caissons et boiseries.
Idée de décoration pour une salle à manger ouverte sur la cuisine de taille moyenne avec un mur vert, parquet clair, aucune cheminée, un sol beige, un plafond à caissons et boiseries.
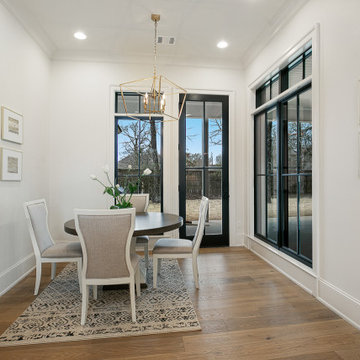
Breakfast Nook
⚜️⚜️⚜️⚜️⚜️⚜️⚜️⚜️⚜️⚜️⚜️⚜️⚜️
The latest custom home from Golden Fine Homes is a stunning Louisiana French Transitional style home.
⚜️⚜️⚜️⚜️⚜️⚜️⚜️⚜️⚜️⚜️⚜️⚜️⚜️
If you are looking for a luxury home builder or remodeler on the Louisiana Northshore; Mandeville, Covington, Folsom, Madisonville or surrounding areas, contact us today.
Website: https://goldenfinehomes.com
Email: info@goldenfinehomes.com
Phone: 985-282-2570
⚜️⚜️⚜️⚜️⚜️⚜️⚜️⚜️⚜️⚜️⚜️⚜️⚜️
Louisiana custom home builder, Louisiana remodeling, Louisiana remodeling contractor, home builder, remodeling, bathroom remodeling, new home, bathroom renovations, kitchen remodeling, kitchen renovation, custom home builders, home remodeling, house renovation, new home construction, house building, home construction, bathroom remodeler near me, kitchen remodeler near me, kitchen makeovers, new home builders.
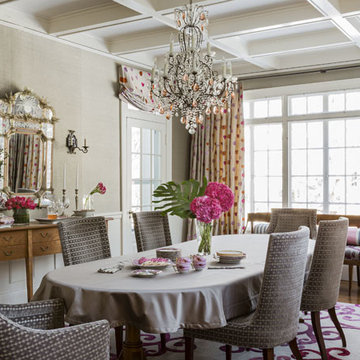
Michael J. Lee Photography
Cette photo montre une salle à manger ouverte sur la cuisine tendance avec un mur beige, un sol en bois brun, un plafond à caissons et boiseries.
Cette photo montre une salle à manger ouverte sur la cuisine tendance avec un mur beige, un sol en bois brun, un plafond à caissons et boiseries.
Idées déco de salles à manger ouvertes sur la cuisine avec un plafond à caissons
2