Idées déco de salles à manger ouvertes sur la cuisine avec un plafond à caissons
Trier par :
Budget
Trier par:Populaires du jour
141 - 160 sur 421 photos
1 sur 3
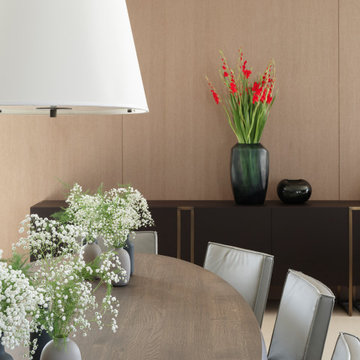
The whole top floor of this villa acts as a guest floor with 2 bedrooms with en-suite bathrooms and open plan kitchen/dining/living area. The ultimate luxurious guest suite - your own penthouse.
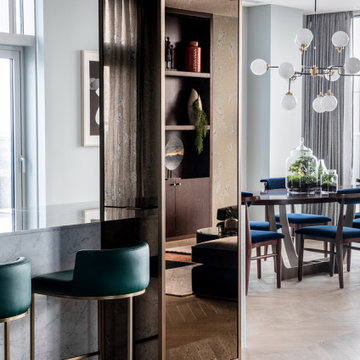
Structural pillar clad in dark bronze aged mirror partitions a white Carrara marble island with emerald green bar stools from a large dining area. Above a large oval dining table with dynamically shaped metal base hangs an imposing bistro chandelier comprising several milk white glass bulbs. Large terrariums adorn the table. The rosewood dining chairs have deep blue velvet padded seats.
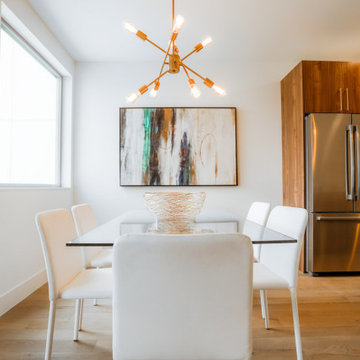
A stylish retro industrial light combined with white and wooden finishes.
Cette photo montre une salle à manger ouverte sur la cuisine tendance de taille moyenne avec un mur blanc, parquet clair, aucune cheminée, un sol marron, un plafond à caissons et du papier peint.
Cette photo montre une salle à manger ouverte sur la cuisine tendance de taille moyenne avec un mur blanc, parquet clair, aucune cheminée, un sol marron, un plafond à caissons et du papier peint.
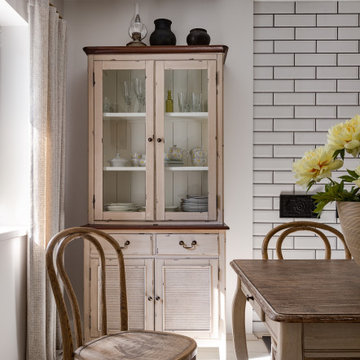
От старого убранства сохранились семейная посуда, глечики, садник и ухват для печи, которые сегодня играют роль декора и напоминают о недавнем прошлом семейного дома. Еще более завершенным проект делают зеркала в резных рамах и графика на стенах.
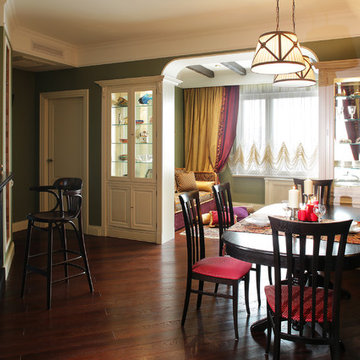
дизайнер Татьяна Красикова
Idée de décoration pour une grande salle à manger ouverte sur la cuisine bohème avec un mur vert, parquet peint, aucune cheminée, un sol marron et un plafond à caissons.
Idée de décoration pour une grande salle à manger ouverte sur la cuisine bohème avec un mur vert, parquet peint, aucune cheminée, un sol marron et un plafond à caissons.
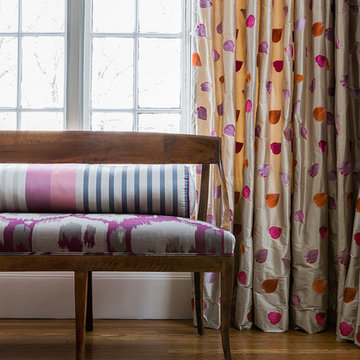
Aménagement d'une salle à manger ouverte sur la cuisine classique avec un mur beige, moquette, un plafond à caissons et boiseries.
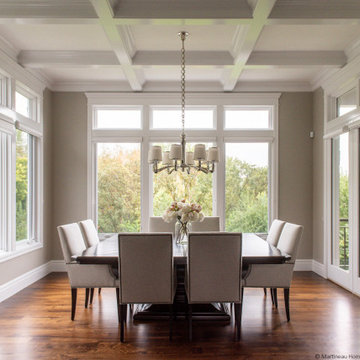
Cette photo montre une grande salle à manger ouverte sur la cuisine chic avec un mur beige, un sol en bois brun, un sol marron et un plafond à caissons.
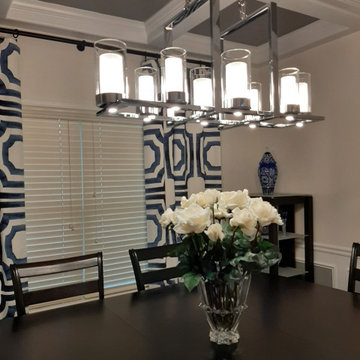
The client wanted to change the color scheme and punch up the style with accessories such as curtains, rugs, and flowers. The couple had the entire downstairs painted and installed new light fixtures throughout.
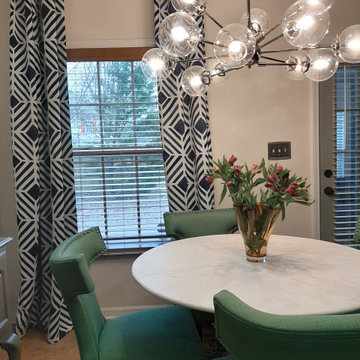
The client wanted to change the color scheme and punch up the style with accessories such as curtains, rugs, and flowers. The couple had the entire downstairs painted and installed new light fixtures throughout.
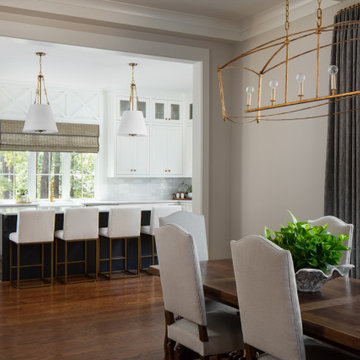
Dining room, looking into the kitchen of new home built by Towne Builders in the Towne of Mt Laurel (Shoal Creek), photographed by Birmingham Alabama based architectural and interiors photographer Tommy Daspit. See more of his work at http://tommydaspit.com
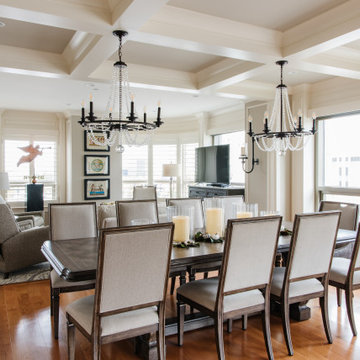
Formal Dining room with striking trim accent!
Includes custom crown molding!
Aménagement d'une salle à manger ouverte sur la cuisine classique de taille moyenne avec un sol en bois brun et un plafond à caissons.
Aménagement d'une salle à manger ouverte sur la cuisine classique de taille moyenne avec un sol en bois brun et un plafond à caissons.
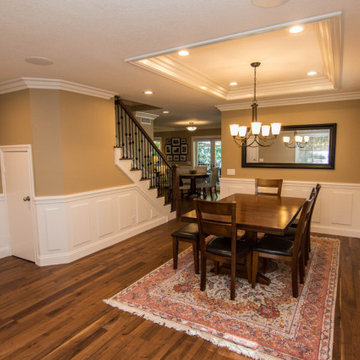
Coffer tray ceiling in new ceiling
Aménagement d'une salle à manger ouverte sur la cuisine classique de taille moyenne avec un mur beige, un sol en bois brun, un plafond à caissons et boiseries.
Aménagement d'une salle à manger ouverte sur la cuisine classique de taille moyenne avec un mur beige, un sol en bois brun, un plafond à caissons et boiseries.
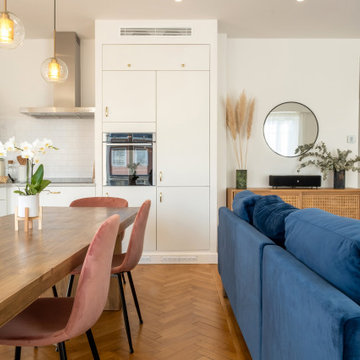
Dans ce grand appartement de 105 m2, les fonctions étaient mal réparties. Notre intervention a permis de recréer l’ensemble des espaces, avec une entrée qui distribue l’ensemble des pièces de l’appartement. Dans la continuité de l’entrée, nous avons placé un WC invité ainsi que la salle de bain comprenant une buanderie, une double douche et un WC plus intime. Nous souhaitions accentuer la lumière naturelle grâce à une palette de blanc. Le marbre et les cabochons noirs amènent du contraste à l’ensemble.
L’ancienne cuisine a été déplacée dans le séjour afin qu’elle soit de nouveau au centre de la vie de famille, laissant place à un grand bureau, bibliothèque. Le double séjour a été transformé pour en faire une seule pièce composée d’un séjour et d’une cuisine. La table à manger se trouvant entre la cuisine et le séjour.
La nouvelle chambre parentale a été rétrécie au profit du dressing parental. La tête de lit a été dessinée d’un vert foret pour contraster avec le lit et jouir de ses ondes. Le parquet en chêne massif bâton rompu existant a été restauré tout en gardant certaines cicatrices qui apporte caractère et chaleur à l’appartement. Dans la salle de bain, la céramique traditionnelle dialogue avec du marbre de Carare C au sol pour une ambiance à la fois douce et lumineuse.
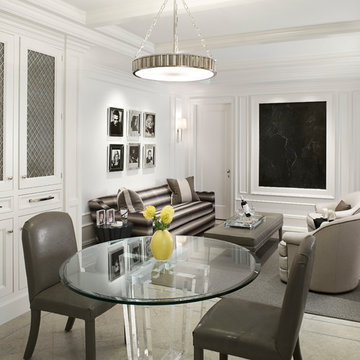
Dining room and sitting area featuring a small glass table and upholstered chairs, plus a plush softa in shades of grey. Werner Straube Photography
Aménagement d'une salle à manger ouverte sur la cuisine classique de taille moyenne avec un mur blanc, un sol en calcaire, un sol beige et un plafond à caissons.
Aménagement d'une salle à manger ouverte sur la cuisine classique de taille moyenne avec un mur blanc, un sol en calcaire, un sol beige et un plafond à caissons.
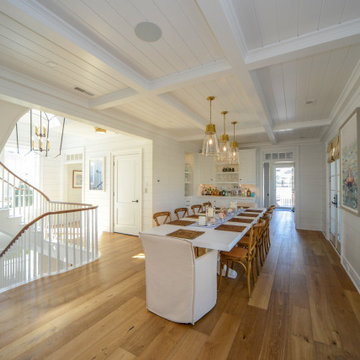
Coffered ceiling dining room with classic coastal interior furnishings. Nautical inspired lighting above expansive table.
Réalisation d'une grande salle à manger ouverte sur la cuisine tradition en bois avec un mur blanc, parquet clair, aucune cheminée, un sol multicolore et un plafond à caissons.
Réalisation d'une grande salle à manger ouverte sur la cuisine tradition en bois avec un mur blanc, parquet clair, aucune cheminée, un sol multicolore et un plafond à caissons.
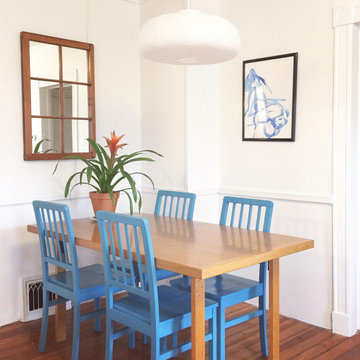
This budget-conscious remodel of a 1910 farmhouse involved opening up the compact kitchen to the primary living space. The palette was intentionally kept spare, with whites and neutrals helping to reflect natural light into the home, making it appear brighter and more spacious. The kitchen layout is designed for maximum efficiency. Despite its limited size, it offers efficient, ample storage, and feels light, bright, and open.
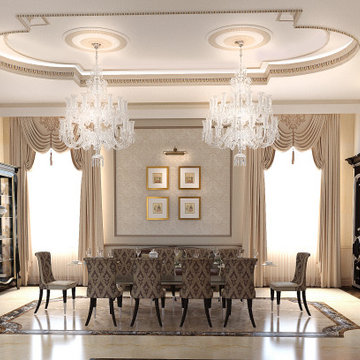
Exemple d'une grande salle à manger ouverte sur la cuisine chic avec un mur beige, un sol en marbre, un sol beige, un plafond à caissons et du papier peint.
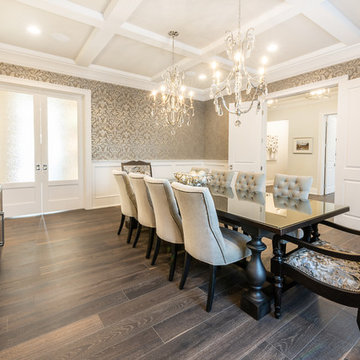
Transitional dining room with coffered ceilings and wainscoting
Cette photo montre une salle à manger ouverte sur la cuisine chic avec un mur beige, un sol en bois brun, un sol marron, un plafond à caissons et boiseries.
Cette photo montre une salle à manger ouverte sur la cuisine chic avec un mur beige, un sol en bois brun, un sol marron, un plafond à caissons et boiseries.

This 6,000sf luxurious custom new construction 5-bedroom, 4-bath home combines elements of open-concept design with traditional, formal spaces, as well. Tall windows, large openings to the back yard, and clear views from room to room are abundant throughout. The 2-story entry boasts a gently curving stair, and a full view through openings to the glass-clad family room. The back stair is continuous from the basement to the finished 3rd floor / attic recreation room.
The interior is finished with the finest materials and detailing, with crown molding, coffered, tray and barrel vault ceilings, chair rail, arched openings, rounded corners, built-in niches and coves, wide halls, and 12' first floor ceilings with 10' second floor ceilings.
It sits at the end of a cul-de-sac in a wooded neighborhood, surrounded by old growth trees. The homeowners, who hail from Texas, believe that bigger is better, and this house was built to match their dreams. The brick - with stone and cast concrete accent elements - runs the full 3-stories of the home, on all sides. A paver driveway and covered patio are included, along with paver retaining wall carved into the hill, creating a secluded back yard play space for their young children.
Project photography by Kmieick Imagery.
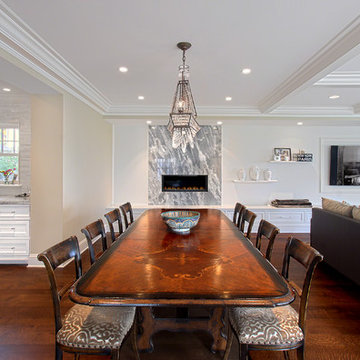
Dining space open to kitchen and family room- Norman Sizemore- photographer
Inspiration pour une salle à manger ouverte sur la cuisine traditionnelle de taille moyenne avec parquet foncé, une cheminée standard, un manteau de cheminée en pierre, un mur blanc, un sol marron et un plafond à caissons.
Inspiration pour une salle à manger ouverte sur la cuisine traditionnelle de taille moyenne avec parquet foncé, une cheminée standard, un manteau de cheminée en pierre, un mur blanc, un sol marron et un plafond à caissons.
Idées déco de salles à manger ouvertes sur la cuisine avec un plafond à caissons
8