Idées déco de salles à manger ouvertes sur la cuisine en bois
Trier par :
Budget
Trier par:Populaires du jour
61 - 80 sur 316 photos
1 sur 3
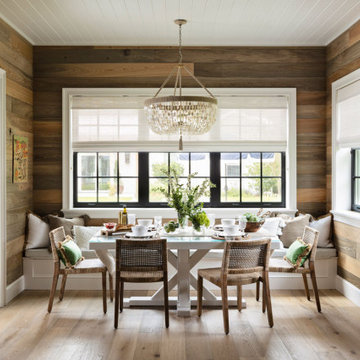
A master class in modern contemporary design is on display in Ocala, Florida. Six-hundred square feet of River-Recovered® Pecky Cypress 5-1/4” fill the ceilings and walls. The River-Recovered® Pecky Cypress is tastefully accented with a coat of white paint. The dining and outdoor lounge displays a 415 square feet of Midnight Heart Cypress 5-1/4” feature walls. Goodwin Company River-Recovered® Heart Cypress warms you up throughout the home. As you walk up the stairs guided by antique Heart Cypress handrails you are presented with a stunning Pecky Cypress feature wall with a chevron pattern design.
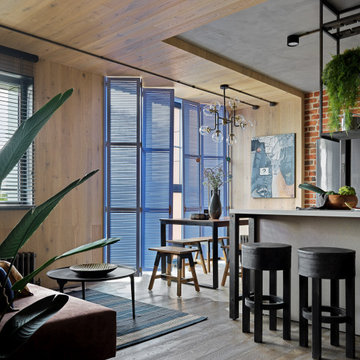
Вид на кухню и зону столовой.
Мебель и оборудование: обеденная группа, d-Bodhi; деревянные ставни изготовили на заказ; деревянные жалюзи, Coulisse; люстра, Loft Concep.
Декор: Moon-stores, Afro Home; искусственные растения, Treez Collection, Zara Home.
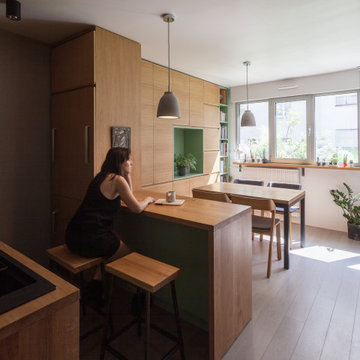
Petit café matinal.
Idées déco pour une petite salle à manger ouverte sur la cuisine scandinave en bois avec un mur blanc, parquet peint, aucune cheminée et un sol gris.
Idées déco pour une petite salle à manger ouverte sur la cuisine scandinave en bois avec un mur blanc, parquet peint, aucune cheminée et un sol gris.
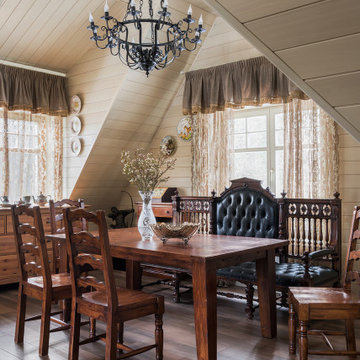
Зона столовой в гостиной на мансардном этаже гостевого загородного дома. Общая площадь гостиной 62 м2.
Aménagement d'une grande salle à manger ouverte sur la cuisine classique en bois avec un mur beige, un sol en carrelage de porcelaine, un sol marron, un plafond voûté et un plafond en bois.
Aménagement d'une grande salle à manger ouverte sur la cuisine classique en bois avec un mur beige, un sol en carrelage de porcelaine, un sol marron, un plafond voûté et un plafond en bois.
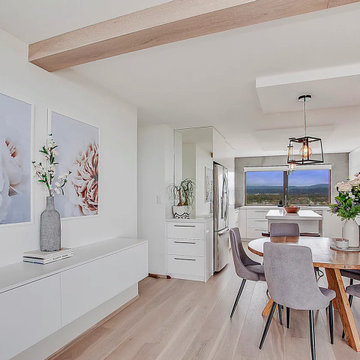
A top floor apartment with amazing ocean views in the same highrise building as the apartment renovation 1. They took a similar approach as with apartment renovation 1, with the same layout and similar materials. This time Alenka created a more neutral and lighter colour palette to appeal to a greater range of buyers. They again completely transformed an outdated apartment into a luxury beach-side home. An apartment was sold in June 2019 and achieved another record price for the building.

Кухня кантри, стол и голубые стулья. Обеденный стол со стульями.
Idées déco pour une salle à manger ouverte sur la cuisine campagne en bois de taille moyenne avec un mur beige, un sol en bois brun, une cheminée d'angle, un manteau de cheminée en pierre, un sol marron et poutres apparentes.
Idées déco pour une salle à manger ouverte sur la cuisine campagne en bois de taille moyenne avec un mur beige, un sol en bois brun, une cheminée d'angle, un manteau de cheminée en pierre, un sol marron et poutres apparentes.
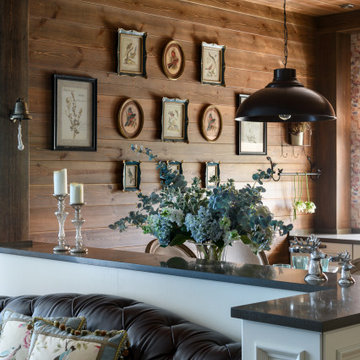
Idées déco pour une salle à manger ouverte sur la cuisine campagne en bois de taille moyenne avec un mur marron, un sol en carrelage de porcelaine, un sol marron et un plafond en bois.
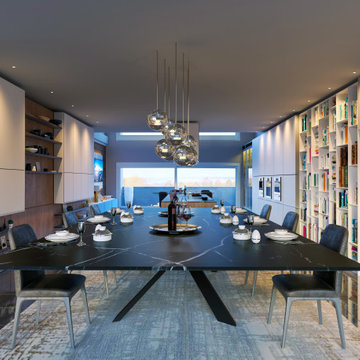
Ampio spazio destinato alla condivisione con amici e parenti durante un pasto in compagnia.
Aménagement d'une grande salle à manger ouverte sur la cuisine moderne en bois avec un mur blanc, un sol en marbre, un sol noir et un plafond décaissé.
Aménagement d'une grande salle à manger ouverte sur la cuisine moderne en bois avec un mur blanc, un sol en marbre, un sol noir et un plafond décaissé.
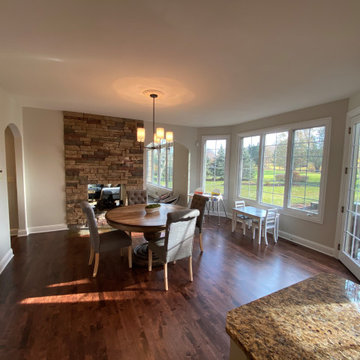
Prepared
Painted the Walls, Baseboard, Doors/Frames, and Window Frames
Wall Color in all Areas in: Benjamin Moore Pale Oak OC-20
Idées déco pour une grande salle à manger ouverte sur la cuisine classique en bois avec un mur blanc, parquet foncé, une cheminée double-face, un manteau de cheminée en brique, un sol marron et un plafond en bois.
Idées déco pour une grande salle à manger ouverte sur la cuisine classique en bois avec un mur blanc, parquet foncé, une cheminée double-face, un manteau de cheminée en brique, un sol marron et un plafond en bois.
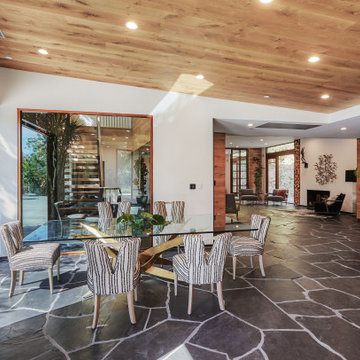
Large bay windows fill the living spaces with natural light. The dining room overlooks the deck and offers an inspiring place to mingle with friends. Slate floors, granite and wood finishings lend a comforting warmth to the modern esthetic and create an echo of the natural surrounding beauty.
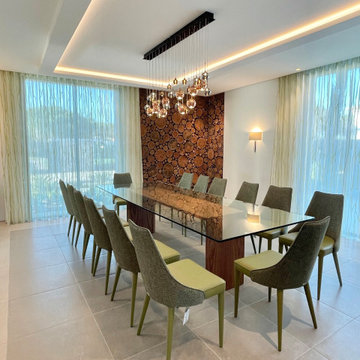
This dining room was design to accommodated a large group for fine dining experience. The room has a bespoke wood feature wall and an elegant chandelier leading down the bespoke glass dinging table. All chairs has been carefully selected to keep the theme of 'bring in nature'.
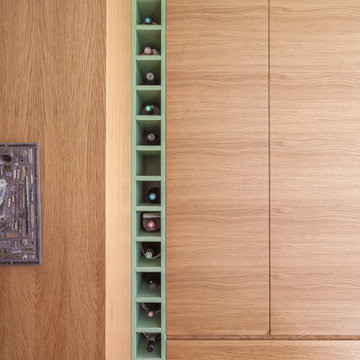
Un placard qui contient le rangement des bouteilles de vin sur toute hauteur.
Cette image montre une petite salle à manger ouverte sur la cuisine nordique en bois avec aucune cheminée.
Cette image montre une petite salle à manger ouverte sur la cuisine nordique en bois avec aucune cheminée.
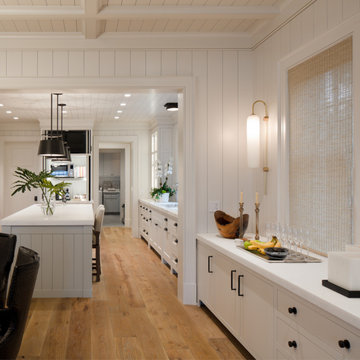
V-groove wood walls with wood beam ceiling continues through the dining room. Custom inset modern panel cabinetry adds storage and entertaining space to the open dining room
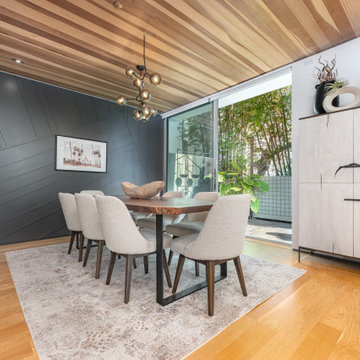
Details everywhere you look! The beautiful dining room wall will have your guest speechless, something to talk about during dinner. A setting that can be formal or informal which ever you prefer. Modern/contemporary yet cozy at the same time.
JL Interiors is a LA-based creative/diverse firm that specializes in residential interiors. JL Interiors empowers homeowners to design their dream home that they can be proud of! The design isn’t just about making things beautiful; it’s also about making things work beautifully. Contact us for a free consultation Hello@JLinteriors.design _ 310.390.6849_ www.JLinteriors.design
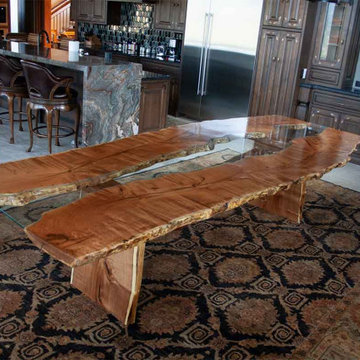
This custom made slab dining table was designed and handcrafted by Earl Nesbitt. The live edge table has a highly figured bookmatched Sonoran Honey Mesquite top. The inset custom fit glass inlay showcases the trestle base and slab legs. Dimensions: 127" x 44" x 30" tall. Hand rubbed tung oil based finish. Original design with hand carved signature by Earl Nesbitt.
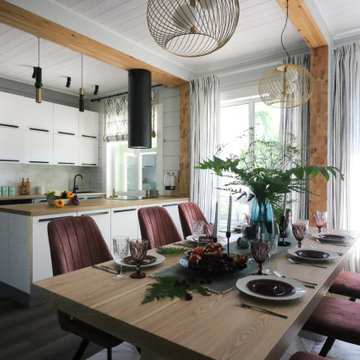
Кухня-столовая. Благодаря планированию пространства, на кухне удалось размесить многофункциональный остров: в нем встроена духовка и варочная панель, много места для готовки и хранения, с противоположной стороны (у стола) - в шкафчиках спрятана красивая посуда и декор для сервировки.
Очень удобное решение этого помещения - кладовая рядом с кухней, в которую убирается вся техника и заготовки семьи - это позволяет сохранить порядок на кухне и убрать весь визуальный шум.
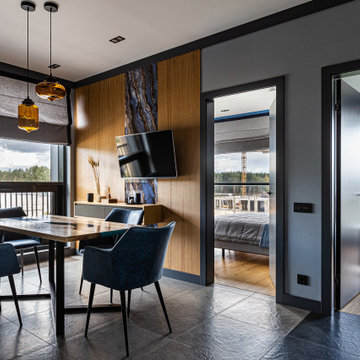
Réalisation d'une salle à manger ouverte sur la cuisine design en bois de taille moyenne avec un mur gris, un sol en carrelage de porcelaine et un sol gris.
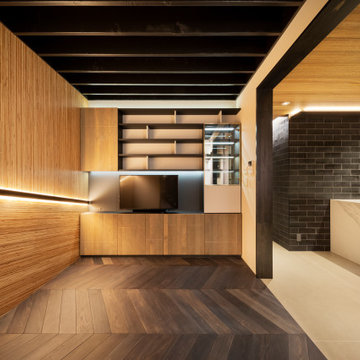
Cette photo montre une salle à manger ouverte sur la cuisine tendance en bois de taille moyenne avec un mur marron, parquet foncé, un sol gris et poutres apparentes.
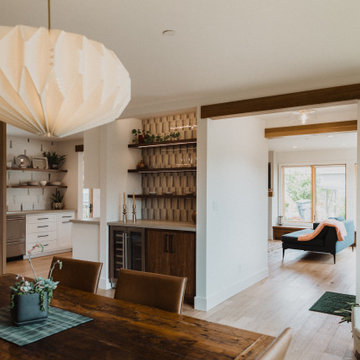
Idées déco pour une salle à manger ouverte sur la cuisine moderne en bois de taille moyenne.

This was a complete interior and exterior renovation of a 6,500sf 1980's single story ranch. The original home had an interior pool that was removed and replace with a widely spacious and highly functioning kitchen. Stunning results with ample amounts of natural light and wide views the surrounding landscape. A lovely place to live.
Idées déco de salles à manger ouvertes sur la cuisine en bois
4