Idées déco de salles à manger ouvertes sur la cuisine en bois
Trier par :
Budget
Trier par:Populaires du jour
81 - 100 sur 316 photos
1 sur 3
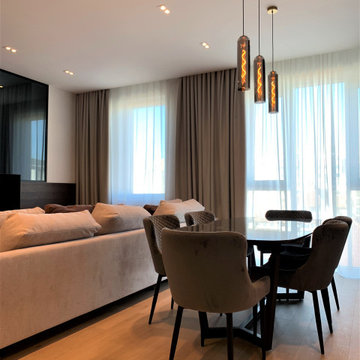
Капитальный ремонт двухкомнатной квартиры в новостройке 114 м2
Cette photo montre une salle à manger ouverte sur la cuisine tendance en bois de taille moyenne avec un mur blanc, sol en stratifié, aucune cheminée et un sol marron.
Cette photo montre une salle à manger ouverte sur la cuisine tendance en bois de taille moyenne avec un mur blanc, sol en stratifié, aucune cheminée et un sol marron.
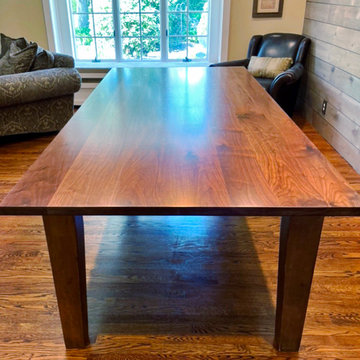
"Great product and service, no complaints at all" Vincent
Idée de décoration pour une grande salle à manger ouverte sur la cuisine champêtre en bois avec un mur jaune, un sol en bois brun et un sol marron.
Idée de décoration pour une grande salle à manger ouverte sur la cuisine champêtre en bois avec un mur jaune, un sol en bois brun et un sol marron.
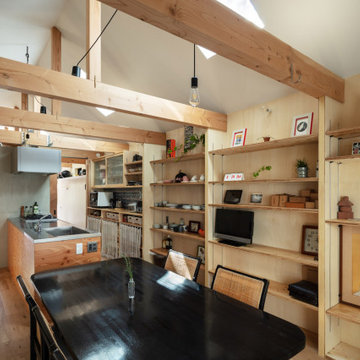
シンプルな木架構。登り梁形式を避けてコストを圧縮。建具は枠を回さず、梁に直接留めた鋼材をレールとして使用している。(撮影:笹倉洋平)
Idées déco pour une petite salle à manger ouverte sur la cuisine industrielle en bois avec un mur marron, un sol en contreplaqué, aucune cheminée, un sol marron et un plafond décaissé.
Idées déco pour une petite salle à manger ouverte sur la cuisine industrielle en bois avec un mur marron, un sol en contreplaqué, aucune cheminée, un sol marron et un plafond décaissé.
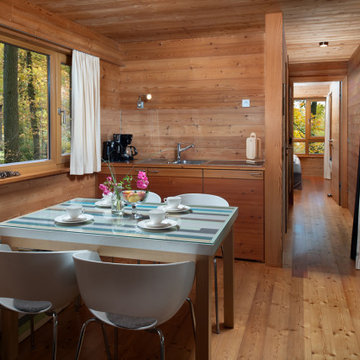
Das Resort Baumgeflüster ist ein Baumhaushotel bei Bad Zwischenahn (nahe Oldenburg). Hier können Gäste herrlich abgelegen ein paar ruhige Tage in der Natur verbringen und zwischen den Bäumen übernachten.
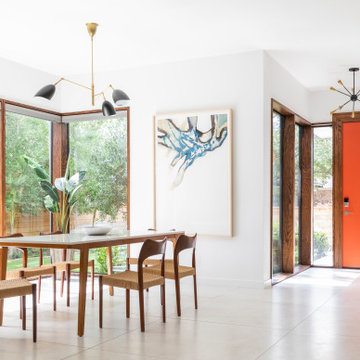
2019 Addition/Remodel by Steven Allen Designs, LLC - Featuring Clean Subtle lines + 42" Front Door + 48" Italian Tiles + Quartz Countertops + Custom Shaker Cabinets + Oak Slat Wall and Trim Accents + Design Fixtures + Artistic Tiles + Wild Wallpaper + Top of Line Appliances
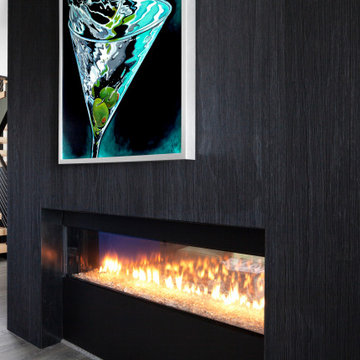
Two-sided gas fireplace clad in charred wood (shou sugi ban) siding + custom open riser stair with Eastern White Pine stair treads and open riser with cable rail system and luxury vinlyl tile flooring - HLODGE - Unionville, IN - Lake Lemon - HAUS | Architecture For Modern Lifestyles (architect + photographer) - WERK | Building Modern (builder)

This 1960s split-level has a new Family Room addition in front of the existing home, with a total gut remodel of the existing Kitchen/Living/Dining spaces. The spacious Kitchen boasts a generous curved stone-clad island and plenty of custom cabinetry. The Kitchen opens to a large eat-in Dining Room, with a walk-around stone double-sided fireplace between Dining and the new Family room. The stone accent at the island, gorgeous stained wood cabinetry, and wood trim highlight the rustic charm of this home.
Photography by Kmiecik Imagery.
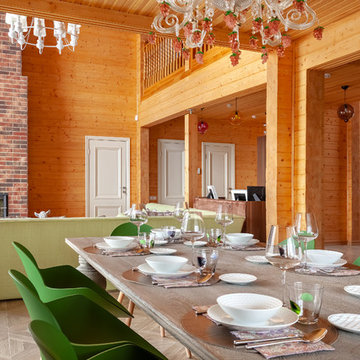
Автор проекта Шикина Ирина
Фото Данилкин Алексей
Réalisation d'une salle à manger ouverte sur la cuisine bohème en bois avec un mur marron, un sol en bois brun, une cheminée standard, un manteau de cheminée en pierre de parement, un sol beige et un plafond en lambris de bois.
Réalisation d'une salle à manger ouverte sur la cuisine bohème en bois avec un mur marron, un sol en bois brun, une cheminée standard, un manteau de cheminée en pierre de parement, un sol beige et un plafond en lambris de bois.
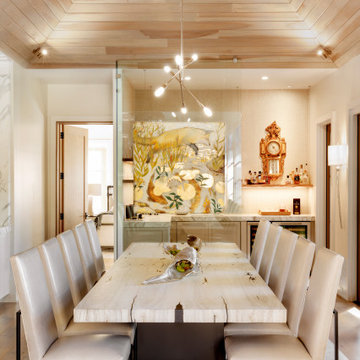
Exemple d'une grande salle à manger ouverte sur la cuisine bord de mer en bois avec un mur blanc, parquet clair, un sol marron et un plafond voûté.
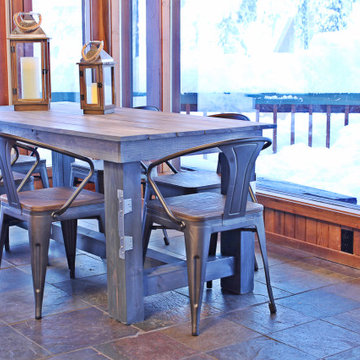
Aménagement d'une petite salle à manger ouverte sur la cuisine montagne en bois avec un sol en ardoise.
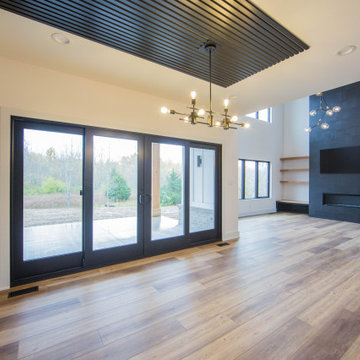
The dining room is part of the home's main living area delineated only by the modern wall and ceiling treatment and light fixture.
Exemple d'une grande salle à manger ouverte sur la cuisine tendance en bois avec un mur blanc, un sol en bois brun, une cheminée standard, un manteau de cheminée en carrelage, un sol marron et un plafond en bois.
Exemple d'une grande salle à manger ouverte sur la cuisine tendance en bois avec un mur blanc, un sol en bois brun, une cheminée standard, un manteau de cheminée en carrelage, un sol marron et un plafond en bois.
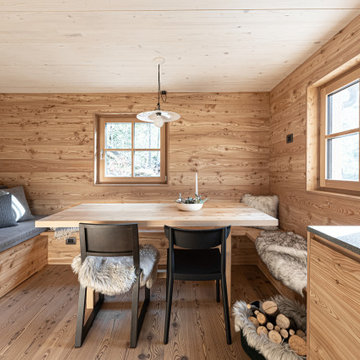
Cette image montre une petite salle à manger ouverte sur la cuisine chalet en bois avec parquet foncé, aucune cheminée et un plafond en bois.
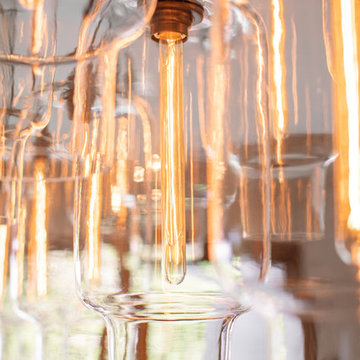
A modern light fixture with clear glass globes casts a warm glow in this dining room.
Inspiration pour une grande salle à manger ouverte sur la cuisine vintage en bois avec un mur blanc, un sol en bois brun, une cheminée double-face, un manteau de cheminée en plâtre et un sol marron.
Inspiration pour une grande salle à manger ouverte sur la cuisine vintage en bois avec un mur blanc, un sol en bois brun, une cheminée double-face, un manteau de cheminée en plâtre et un sol marron.
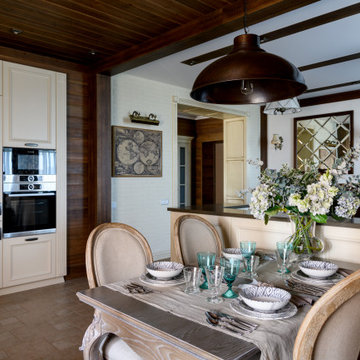
Cette image montre une salle à manger ouverte sur la cuisine rustique en bois de taille moyenne avec un mur marron, un sol en carrelage de porcelaine, un sol marron et un plafond en bois.
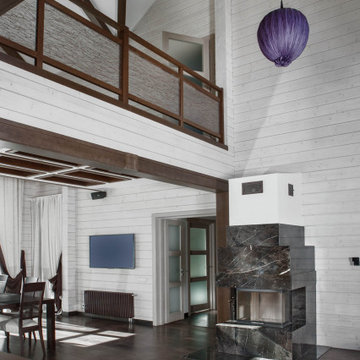
Оформление стеклянных вставок. Выполнено из шпонированного дубом МДФ.
Idée de décoration pour une grande salle à manger ouverte sur la cuisine design en bois avec un mur blanc, un sol marron et un plafond en bois.
Idée de décoration pour une grande salle à manger ouverte sur la cuisine design en bois avec un mur blanc, un sol marron et un plafond en bois.

Уютная столовая с видом на сад и камин. Справа летняя кухня и печь.
Архитекторы:
Дмитрий Глушков
Фёдор Селенин
фото:
Андрей Лысиков
Aménagement d'une salle à manger ouverte sur la cuisine campagne en bois de taille moyenne avec un mur jaune, une cheminée ribbon, un manteau de cheminée en pierre, un sol multicolore, poutres apparentes et un sol en carrelage de porcelaine.
Aménagement d'une salle à manger ouverte sur la cuisine campagne en bois de taille moyenne avec un mur jaune, une cheminée ribbon, un manteau de cheminée en pierre, un sol multicolore, poutres apparentes et un sol en carrelage de porcelaine.
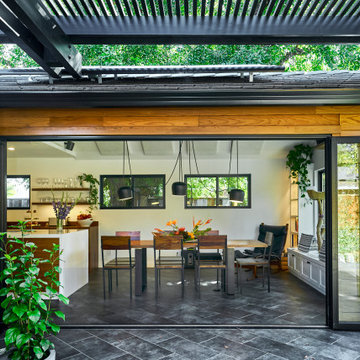
The epitome of indoor-outdoor living, not just one but *two* walls of this home consist primarily of accordion doors which fully open the public areas of the house to the back yard. A flush transition ensures steady footing while walking in and out of the house.
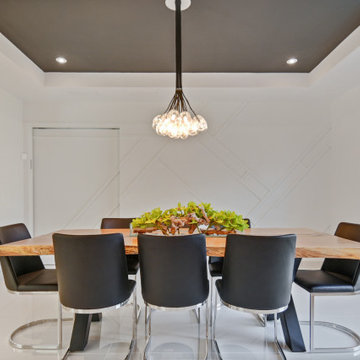
Réalisation d'une salle à manger ouverte sur la cuisine minimaliste en bois de taille moyenne avec un mur blanc, un sol en carrelage de porcelaine, un sol blanc et un plafond décaissé.
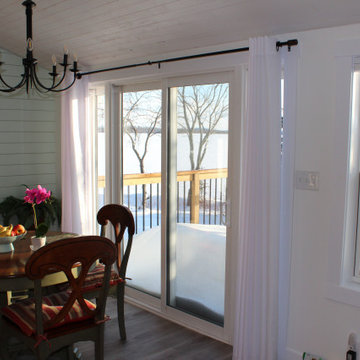
Large patio door with two side lites provide lots of light and view of the lake from the dining table. From the patio door, you walk out into a large front deck for outside dining / entertainment during the warm summer months.
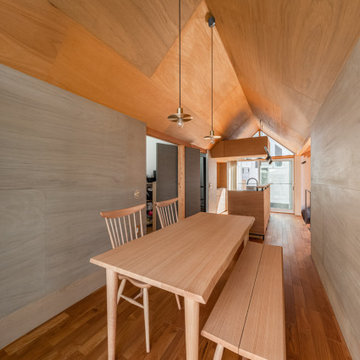
Idées déco pour une petite salle à manger ouverte sur la cuisine contemporaine en bois avec un mur beige, un sol en bois brun et un plafond en bois.
Idées déco de salles à manger ouvertes sur la cuisine en bois
5