Idées déco de salles à manger ouvertes sur la cuisine en bois
Trier par :
Budget
Trier par:Populaires du jour
121 - 140 sur 316 photos
1 sur 3
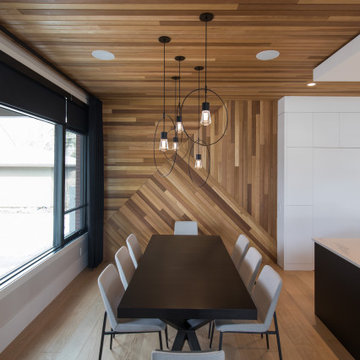
Exemple d'une grande salle à manger ouverte sur la cuisine tendance en bois avec un mur marron, un plafond en bois, aucune cheminée et parquet clair.
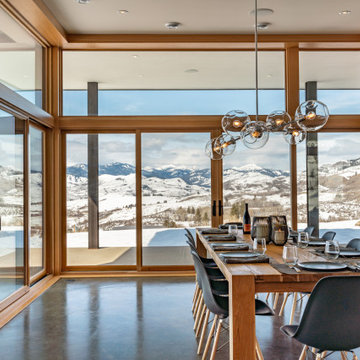
High quality, energy efficient windows and doors coupled with a super-insulated envelope, double-wall construction, deep parallel chord trusses, and hybrid insulation assemblies minimize energy use.
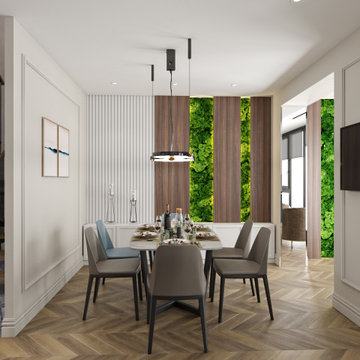
Aménagement d'une salle à manger ouverte sur la cuisine contemporaine en bois de taille moyenne avec un mur beige, un sol en bois brun et un sol marron.
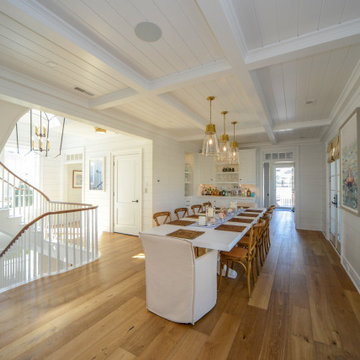
Coffered ceiling dining room with classic coastal interior furnishings. Nautical inspired lighting above expansive table.
Réalisation d'une grande salle à manger ouverte sur la cuisine tradition en bois avec un mur blanc, parquet clair, aucune cheminée, un sol multicolore et un plafond à caissons.
Réalisation d'une grande salle à manger ouverte sur la cuisine tradition en bois avec un mur blanc, parquet clair, aucune cheminée, un sol multicolore et un plafond à caissons.
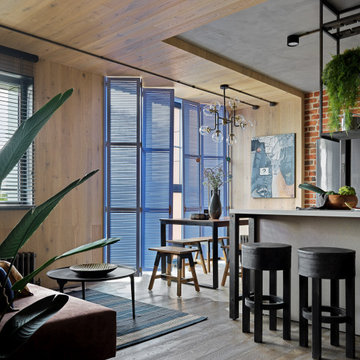
Вид на кухню и зону столовой.
Мебель и оборудование: обеденная группа, d-Bodhi; деревянные ставни изготовили на заказ; деревянные жалюзи, Coulisse; люстра, Loft Concep.
Декор: Moon-stores, Afro Home; искусственные растения, Treez Collection, Zara Home.
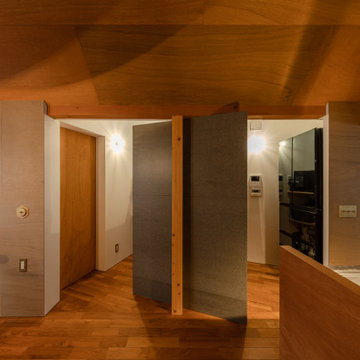
Cette photo montre une petite salle à manger ouverte sur la cuisine tendance en bois avec un mur beige, un sol en bois brun et un plafond en bois.
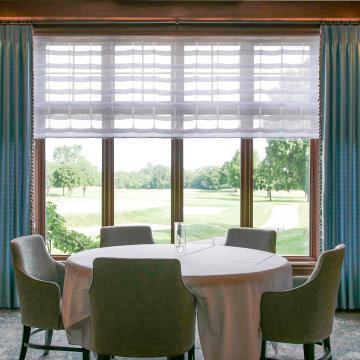
We were so excited and honored to receive the 2021 Detroit Design Award for window treatments for this project in Ann Arbor, Michigan! At nearly 14 feet wide, this window presented a unique design challenge: How to provide proper scale to the window without overpowering the view and dampening natural light? The final design features a multilayered fabric treatment. The layers provide a softness that's juxtaposed against the wood walls; the fabrics and trim blend traditional grandeur with a whimsical airiness and pop of color.
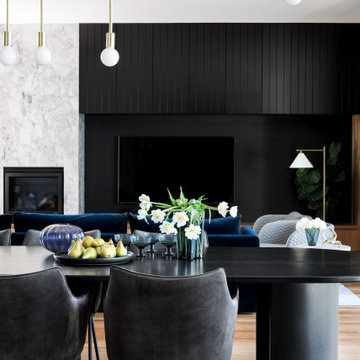
Réalisation d'une très grande salle à manger ouverte sur la cuisine design en bois avec un mur blanc, un sol en bois brun, une cheminée standard, un manteau de cheminée en pierre, un sol marron et un plafond décaissé.
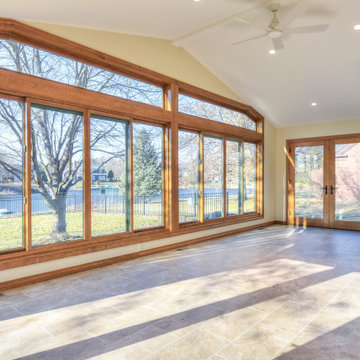
Kolbe Ultra Series 4-panel gliding windows with retractable screens combined with custom transom windows brings an abundance of floor-to-ceiling natural light and incredible views into the space.
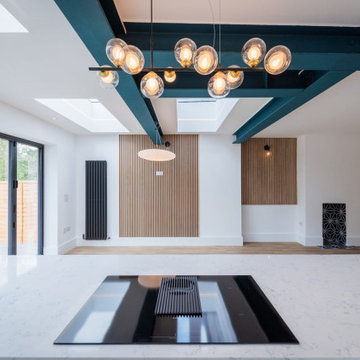
Réalisation d'une salle à manger ouverte sur la cuisine design en bois de taille moyenne avec un mur blanc, parquet clair, un sol marron, poutres apparentes et éclairage.
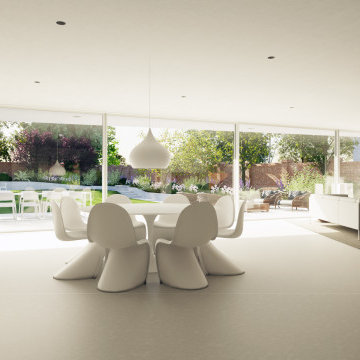
Aménagement d'une très grande salle à manger ouverte sur la cuisine moderne en bois avec un mur gris, un sol en carrelage de porcelaine, une cheminée double-face, un manteau de cheminée en béton et un sol gris.
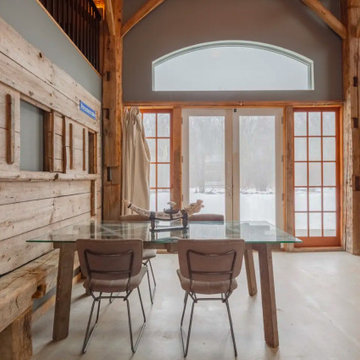
Rustic chic dining space just off the kitchen. Open concept. Tons of natural lighting! Custom Benjamin Moore gray paint. Polished concrete flooring.
Cette photo montre une salle à manger ouverte sur la cuisine industrielle en bois avec sol en béton ciré, un sol gris et un plafond en bois.
Cette photo montre une salle à manger ouverte sur la cuisine industrielle en bois avec sol en béton ciré, un sol gris et un plafond en bois.
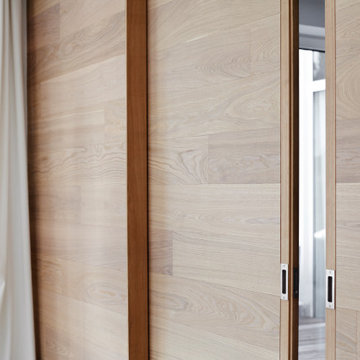
Hier wurde die Rückwand von uns verbaut.
Idées déco pour une grande salle à manger ouverte sur la cuisine moderne en bois avec un mur blanc, sol en béton ciré et un sol gris.
Idées déco pour une grande salle à manger ouverte sur la cuisine moderne en bois avec un mur blanc, sol en béton ciré et un sol gris.
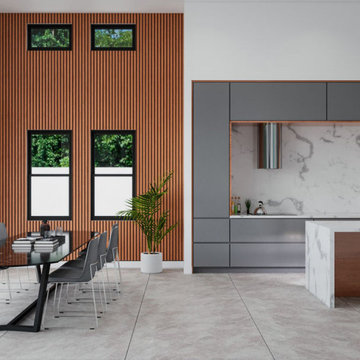
Inspiration pour une grande salle à manger ouverte sur la cuisine minimaliste en bois avec un mur blanc, un sol en carrelage de porcelaine, aucune cheminée, un sol gris et un plafond voûté.
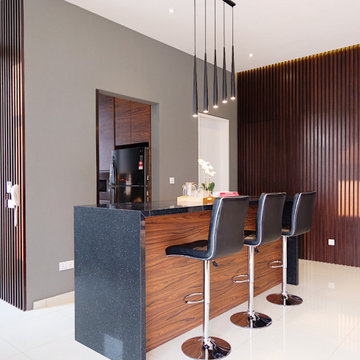
Cette photo montre une salle à manger ouverte sur la cuisine tendance en bois de taille moyenne avec un mur gris, aucune cheminée, un manteau de cheminée en brique et un sol beige.
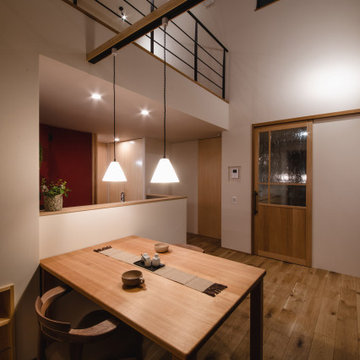
Idée de décoration pour une salle à manger ouverte sur la cuisine chalet en bois avec un mur blanc, un sol en contreplaqué, un sol beige et un plafond en papier peint.
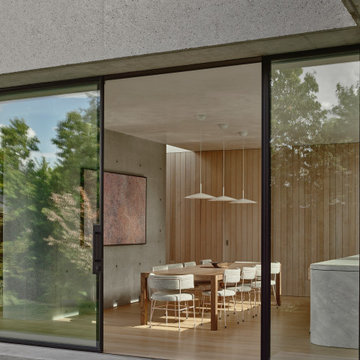
The Fairfield Courtyard House is a combination of robust, timeless finishes, with a strong focus on craftmanship. The exterior is a mixture of bush hammered concrete and off form cement, with steel doors and windows. The interior ceiling and skylight reveals are polished plaster, and the walls and floors are lined with sustainably sourced hardwood. Resulting in an warm and enduring home.
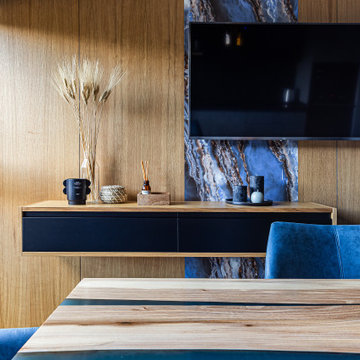
Cette image montre une salle à manger ouverte sur la cuisine design en bois de taille moyenne avec un mur gris, un sol en carrelage de porcelaine et un sol gris.
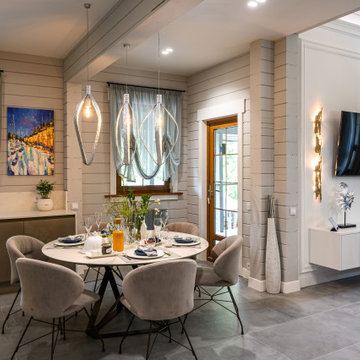
Aménagement d'une grande salle à manger ouverte sur la cuisine contemporaine en bois avec un mur gris, un sol en carrelage de porcelaine, aucune cheminée, un sol gris et un plafond décaissé.
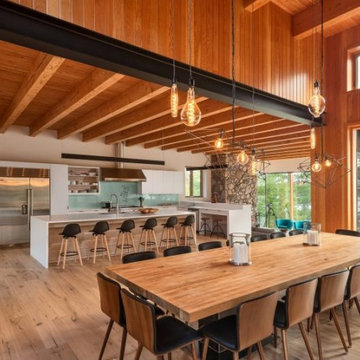
Inspiration pour une très grande salle à manger ouverte sur la cuisine design en bois avec un mur marron, un sol en bois brun, un poêle à bois, un sol marron et poutres apparentes.
Idées déco de salles à manger ouvertes sur la cuisine en bois
7