Idées déco de salles à manger ouvertes sur le salon avec un manteau de cheminée en brique
Trier par :
Budget
Trier par:Populaires du jour
41 - 60 sur 989 photos
1 sur 3

Paint by Sherwin Williams
Body Color - City Loft - SW 7631
Trim Color - Custom Color - SW 8975/3535
Master Suite & Guest Bath - Site White - SW 7070
Girls' Rooms & Bath - White Beet - SW 6287
Exposed Beams & Banister Stain - Banister Beige - SW 3128-B
Gas Fireplace by Heat & Glo
Flooring & Tile by Macadam Floor & Design
Hardwood by Kentwood Floors
Hardwood Product Originals Series - Plateau in Brushed Hard Maple
Kitchen Backsplash by Tierra Sol
Tile Product - Tencer Tiempo in Glossy Shadow
Kitchen Backsplash Accent by Walker Zanger
Tile Product - Duquesa Tile in Jasmine
Sinks by Decolav
Slab Countertops by Wall to Wall Stone Corp
Kitchen Quartz Product True North Calcutta
Master Suite Quartz Product True North Venato Extra
Girls' Bath Quartz Product True North Pebble Beach
All Other Quartz Product True North Light Silt
Windows by Milgard Windows & Doors
Window Product Style Line® Series
Window Supplier Troyco - Window & Door
Window Treatments by Budget Blinds
Lighting by Destination Lighting
Fixtures by Crystorama Lighting
Interior Design by Tiffany Home Design
Custom Cabinetry & Storage by Northwood Cabinets
Customized & Built by Cascade West Development
Photography by ExposioHDR Portland
Original Plans by Alan Mascord Design Associates
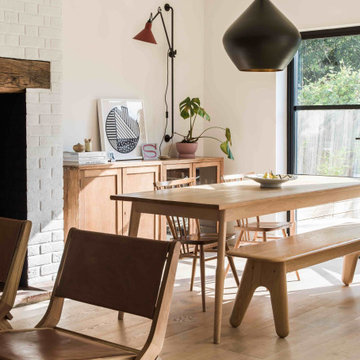
Réalisation d'une grande salle à manger ouverte sur le salon nordique avec un mur blanc, sol en stratifié, un poêle à bois, un manteau de cheminée en brique et un sol gris.
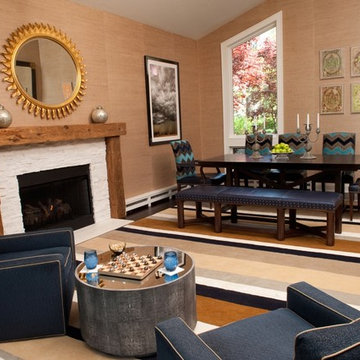
Cette photo montre une salle à manger ouverte sur le salon moderne avec un manteau de cheminée en brique.
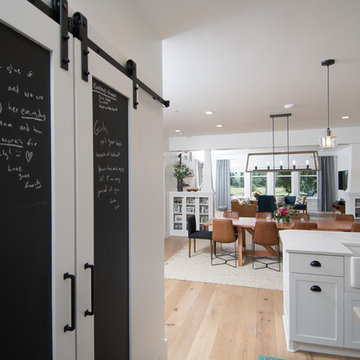
This 1914 family farmhouse was passed down from the original owners to their grandson and his young family. The original goal was to restore the old home to its former glory. However, when we started planning the remodel, we discovered the foundation needed to be replaced, the roof framing didn’t meet code, all the electrical, plumbing and mechanical would have to be removed, siding replaced, and much more. We quickly realized that instead of restoring the home, it would be more cost effective to deconstruct the home, recycle the materials, and build a replica of the old house using as much of the salvaged materials as we could.
The design of the new construction is greatly influenced by the old home with traditional craftsman design interiors. We worked with a deconstruction specialist to salvage the old-growth timber and reused or re-purposed many of the original materials. We moved the house back on the property, connecting it to the existing garage, and lowered the elevation of the home which made it more accessible to the existing grades. The new home includes 5-panel doors, columned archways, tall baseboards, reused wood for architectural highlights in the kitchen, a food-preservation room, exercise room, playful wallpaper in the guest bath and fun era-specific fixtures throughout.
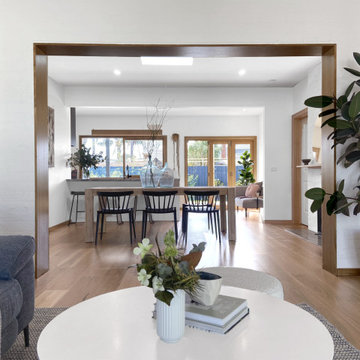
The existing and dated curved archway through to the dining area was squared off and lined with a solid timber reveal and shadowline detail. An existing step down into the living area which was also a trip hazard, was levelled off to further emphasize the open layout and connection between the main living spaces.
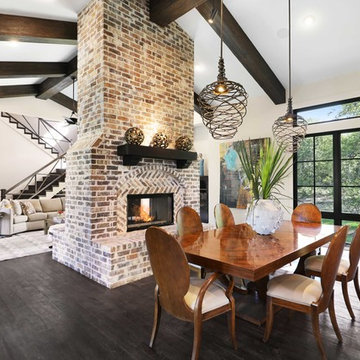
Cette photo montre une salle à manger ouverte sur le salon chic avec un mur beige, parquet foncé, une cheminée double-face, un manteau de cheminée en brique et un sol noir.

In the heart of Lakeview, Wrigleyville, our team completely remodeled a condo: master and guest bathrooms, kitchen, living room, and mudroom.
Master Bath Floating Vanity by Metropolis (Flame Oak)
Guest Bath Vanity by Bertch
Tall Pantry by Breckenridge (White)
Somerset Light Fixtures by Hinkley Lighting
https://123remodeling.com/

Idée de décoration pour une grande salle à manger ouverte sur le salon tradition avec parquet clair, une cheminée double-face, un manteau de cheminée en brique, un sol marron, un mur beige et éclairage.
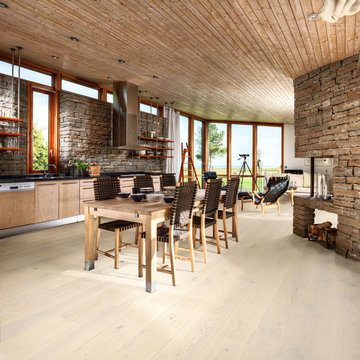
Color: Bayside Oak Hilo
Inspiration pour une salle à manger ouverte sur le salon craftsman de taille moyenne avec un mur marron, un sol en bois brun, un manteau de cheminée en brique et une cheminée double-face.
Inspiration pour une salle à manger ouverte sur le salon craftsman de taille moyenne avec un mur marron, un sol en bois brun, un manteau de cheminée en brique et une cheminée double-face.
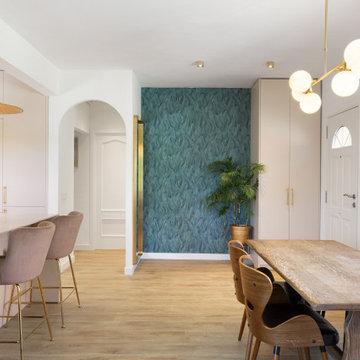
Los clientes me contactaran para realizar una reforma de la área living de su casa porque no se sentían a gusto con los espacios que tenían, ya que eran muy cerrados, obstruyan la luz y no eran prácticos para su estilo de vida.
De este modo, lo primero que sugerimos ha sido tirar las paredes del hall de entrada, eliminar el armario empotrado en esa área que también bloqueaba el espacio y la pared maestra divisoria entre la cocina y salón.
Hemos redistribuido el espacio para una cocina y hall abiertos con una península que comunican con el comedor y salón.
El resultado es un espacio living acogedor donde toda la familia puede convivir en conjunto, sin ninguna barrera. La casa se ha vuelto mas luminosa y comunica también con el espacio exterior. Los clientes nos comentaran que muchas veces dejan la puerta del jardín abierta y pueden estar cocinando y viendo las plantas del exterior, lo que para ellos es un placer.
Los muebles de la cocina se han dibujado à medida y realizado con nuestro carpintero de confianza. Para el color de los armarios se han realizado varias muestras, hasta que conseguimos el tono ideal, ya que era un requisito muy importante. Todos los electrodomésticos se han empotrado y hemos dejado a vista 2 nichos para dar mas ligereza al mueble y poder colocar algo decorativo.
Cada vez más el espacio entre salón y cocina se diluye, entonces dibujamos cocinas que son una extensión de este espacio y le llamamos al conjunto el espacio Living o zona día.
A nivel de materiales, se han utilizado, tiradores de la marca italiana Formani, la encimera y salpicadero son de Porcelanosa Xstone, fregadero de Blanco, grifería de Plados, lámparas de la casa francesa Honoré Deco y papel de pared con hojas tropicales de Casamance.
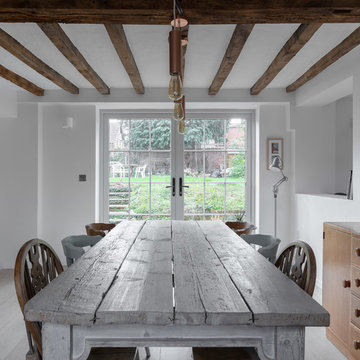
Peter Landers
Inspiration pour une salle à manger ouverte sur le salon rustique de taille moyenne avec un mur blanc, parquet clair, une cheminée double-face, un manteau de cheminée en brique et un sol beige.
Inspiration pour une salle à manger ouverte sur le salon rustique de taille moyenne avec un mur blanc, parquet clair, une cheminée double-face, un manteau de cheminée en brique et un sol beige.
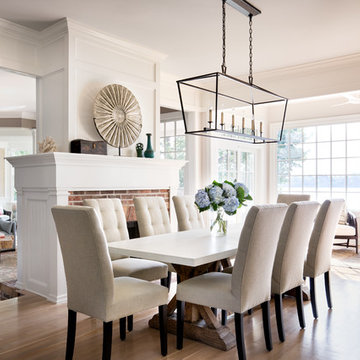
Cette image montre une grande salle à manger ouverte sur le salon traditionnelle avec un mur blanc, parquet clair, un manteau de cheminée en brique, une cheminée standard et éclairage.

The homeowner of this ranch style home in Orange Park Acres wanted the Kitchen Breakfast Nook to become a large informal Dining Room that was an extension of the new Great Room. A new painted limestone effect on the used brick fireplace sets the tone for a lighter, more open and airy space. Using a bench for part of the seating helps to eliminate crowding and give a place for the grandkids to sit that can handle sticky hands. Custom designed dining chairs in a heavy duty velvet add to the luxurious feeling of the room and can be used in the adjacent Great Room for additional seating. A heavy dark iron chandelier was replaced with the lovely fixture that was hanging in another room; it's pale tones perfect for the new scheme. The window seat cushions were updated in a serviceable ostrich print taupe vinyl enhanced by rich cut velvet brocade and metallic woven pillows, making it a perfect place to sit and enjoy the outdoors. Photo by Anthony Gomez.

Idée de décoration pour une salle à manger ouverte sur le salon design de taille moyenne avec parquet foncé, une cheminée standard, un manteau de cheminée en brique et un mur gris.
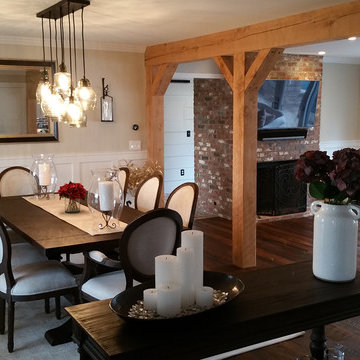
Devin
Inspiration pour une salle à manger ouverte sur le salon rustique de taille moyenne avec un mur beige, parquet foncé, une cheminée standard et un manteau de cheminée en brique.
Inspiration pour une salle à manger ouverte sur le salon rustique de taille moyenne avec un mur beige, parquet foncé, une cheminée standard et un manteau de cheminée en brique.
Lauren Colton
Cette photo montre une salle à manger ouverte sur le salon rétro de taille moyenne avec un mur blanc, un sol en bois brun, une cheminée standard, un manteau de cheminée en brique et un sol marron.
Cette photo montre une salle à manger ouverte sur le salon rétro de taille moyenne avec un mur blanc, un sol en bois brun, une cheminée standard, un manteau de cheminée en brique et un sol marron.

When this 6,000-square-foot vacation home suffered water damage in its family room, the homeowners decided it was time to update the interiors at large. They wanted an elegant, sophisticated, and comfortable style that served their lives but also required a design that would preserve and enhance various existing details.
To begin, we focused on the timeless and most interesting aspects of the existing design. Details such as Spanish tile floors in the entry and kitchen were kept, as were the dining room's spirited marine-blue combed walls, which were refinished to add even more depth. A beloved lacquered linen coffee table was also incorporated into the great room's updated design.
To modernize the interior, we looked to the home's gorgeous water views, bringing in colors and textures that related to sand, sea, and sky. In the great room, for example, textured wall coverings, nubby linen, woven chairs, and a custom mosaic backsplash all refer to the natural colors and textures just outside. Likewise, a rose garden outside the master bedroom and study informed color selections there. We updated lighting and plumbing fixtures and added a mix of antique and new furnishings.
In the great room, seating and tables were specified to fit multiple configurations – the sofa can be moved to a window bay to maximize summer views, for example, but can easily be moved by the fireplace during chillier months.
Project designed by Boston interior design Dane Austin Design. Dane serves Boston, Cambridge, Hingham, Cohasset, Newton, Weston, Lexington, Concord, Dover, Andover, Gloucester, as well as surrounding areas.
For more about Dane Austin Design, click here: https://daneaustindesign.com/
To learn more about this project, click here:
https://daneaustindesign.com/oyster-harbors-estate
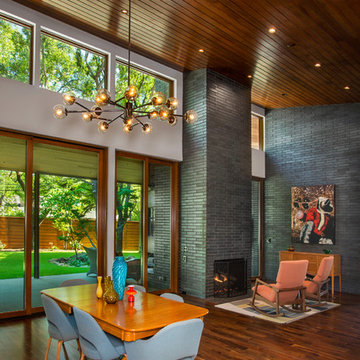
This is a wonderful mid century modern with the perfect color mix of furniture and accessories.
Built by Classic Urban Homes
Photography by Vernon Wentz of Ad Imagery
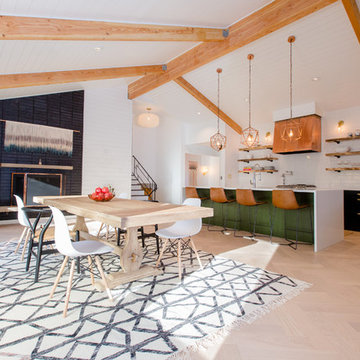
Jeff & Amanda Photography and Films
Cette photo montre une salle à manger ouverte sur le salon rétro de taille moyenne avec un mur blanc, parquet clair, une cheminée standard, un manteau de cheminée en brique et un sol marron.
Cette photo montre une salle à manger ouverte sur le salon rétro de taille moyenne avec un mur blanc, parquet clair, une cheminée standard, un manteau de cheminée en brique et un sol marron.

Idées déco pour une petite salle à manger ouverte sur le salon bord de mer avec un mur blanc, parquet clair, une cheminée standard, un manteau de cheminée en brique, un sol beige et poutres apparentes.
Idées déco de salles à manger ouvertes sur le salon avec un manteau de cheminée en brique
3