Idées déco de salles à manger ouvertes sur le salon avec un manteau de cheminée en brique
Trier par :
Budget
Trier par:Populaires du jour
81 - 100 sur 989 photos
1 sur 3
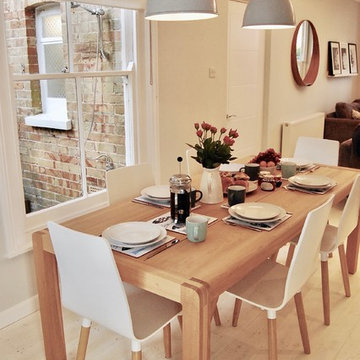
Tam Eyre and Ben Wood
Exemple d'une salle à manger ouverte sur le salon scandinave de taille moyenne avec un mur gris, parquet clair, un poêle à bois, un manteau de cheminée en brique et un sol blanc.
Exemple d'une salle à manger ouverte sur le salon scandinave de taille moyenne avec un mur gris, parquet clair, un poêle à bois, un manteau de cheminée en brique et un sol blanc.
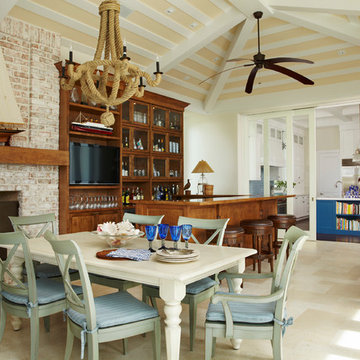
Exemple d'une salle à manger ouverte sur le salon exotique avec un mur blanc, une cheminée standard et un manteau de cheminée en brique.
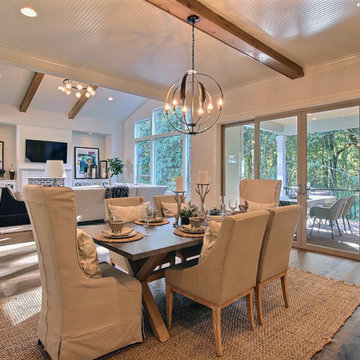
Paint by Sherwin Williams
Body Color - City Loft - SW 7631
Trim Color - Custom Color - SW 8975/3535
Master Suite & Guest Bath - Site White - SW 7070
Girls' Rooms & Bath - White Beet - SW 6287
Exposed Beams & Banister Stain - Banister Beige - SW 3128-B
Gas Fireplace by Heat & Glo
Flooring & Tile by Macadam Floor & Design
Hardwood by Kentwood Floors
Hardwood Product Originals Series - Plateau in Brushed Hard Maple
Kitchen Backsplash by Tierra Sol
Tile Product - Tencer Tiempo in Glossy Shadow
Kitchen Backsplash Accent by Walker Zanger
Tile Product - Duquesa Tile in Jasmine
Sinks by Decolav
Slab Countertops by Wall to Wall Stone Corp
Kitchen Quartz Product True North Calcutta
Master Suite Quartz Product True North Venato Extra
Girls' Bath Quartz Product True North Pebble Beach
All Other Quartz Product True North Light Silt
Windows by Milgard Windows & Doors
Window Product Style Line® Series
Window Supplier Troyco - Window & Door
Window Treatments by Budget Blinds
Lighting by Destination Lighting
Fixtures by Crystorama Lighting
Interior Design by Tiffany Home Design
Custom Cabinetry & Storage by Northwood Cabinets
Customized & Built by Cascade West Development
Photography by ExposioHDR Portland
Original Plans by Alan Mascord Design Associates
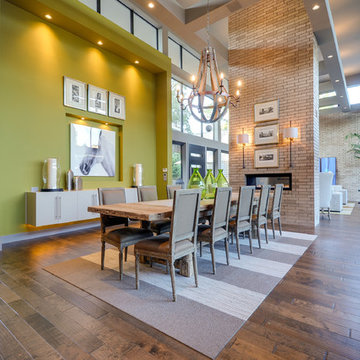
Cette photo montre une grande salle à manger ouverte sur le salon moderne avec un mur vert, un sol en bois brun, une cheminée double-face et un manteau de cheminée en brique.
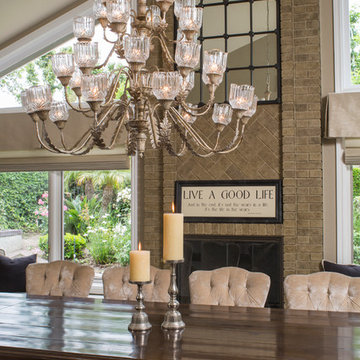
Adding a champagne finish over the dark iron of the client's existing fixture from another room gave it a new life. A greige wash on the existing red brick fireplace made the space look more glamorous.
Photo by Meghan Beierle.
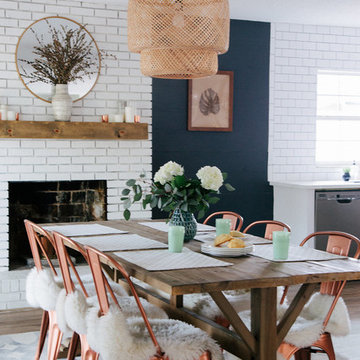
Photos by Sarah Joelle Photography
Aménagement d'une salle à manger ouverte sur le salon classique avec un mur bleu, une cheminée standard et un manteau de cheminée en brique.
Aménagement d'une salle à manger ouverte sur le salon classique avec un mur bleu, une cheminée standard et un manteau de cheminée en brique.
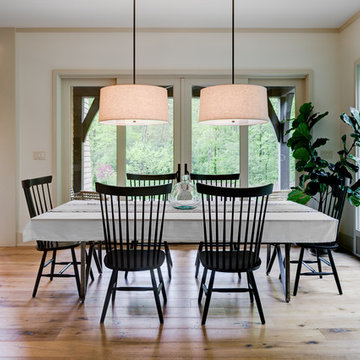
Surrounded by trees and a symphony of song birds, this handsome Rustic Mountain Home is a hidden jewel with an impressive articulation of texture and symmetry. Cedar Shakes Siding, Large Glass Windows and Steel Cable Railings combine to create a unique Architectural treasure. The sleek modern touches throughout the interior include Minimalistic Interior Trim, Monochromatic Wall Paint, Open Stair Treads, and Clean Lines that create an airy feel. Rustic Wood Floors and Pickled Shiplap Walls add warmth to the space, creating a perfect balance of clean and comfortable. A see-through Gas Fireplace begins a journey down the Master Suite Corridor, flooded with natural light and embellished with Vaulted Exposed Beam Ceilings. The Custom Outdoor Fire-pit area is sure to entice a relaxing evening gathering.
Photo Credit-Kevin Meechan
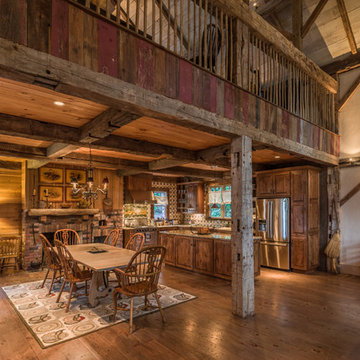
This unique home, and it's use of historic cabins that were dismantled, and then reassembled on-site, was custom designed by MossCreek. As the mountain residence for an accomplished artist, the home features abundant natural light, antique timbers and logs, and numerous spaces designed to highlight the artist's work and to serve as studios for creativity. Photos by John MacLean.
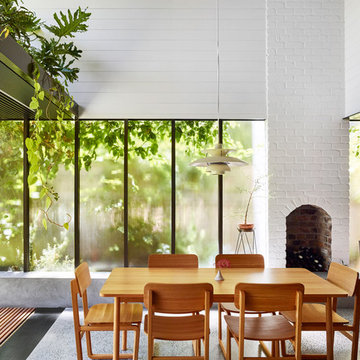
Toby Scott
Cette photo montre une salle à manger ouverte sur le salon tendance de taille moyenne avec un mur blanc, sol en béton ciré, une cheminée standard, un manteau de cheminée en brique et un sol gris.
Cette photo montre une salle à manger ouverte sur le salon tendance de taille moyenne avec un mur blanc, sol en béton ciré, une cheminée standard, un manteau de cheminée en brique et un sol gris.
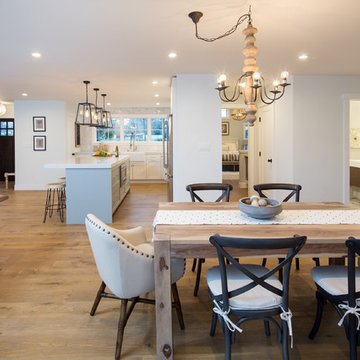
Marcell Puzsar, Bright Room Photography
Cette photo montre une salle à manger ouverte sur le salon nature de taille moyenne avec un mur blanc, un sol en bois brun, une cheminée standard, un manteau de cheminée en brique et un sol marron.
Cette photo montre une salle à manger ouverte sur le salon nature de taille moyenne avec un mur blanc, un sol en bois brun, une cheminée standard, un manteau de cheminée en brique et un sol marron.
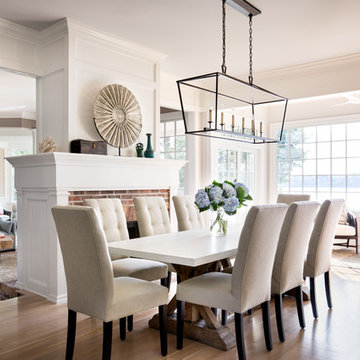
Cette image montre une salle à manger ouverte sur le salon traditionnelle avec un sol en bois brun, un mur blanc, une cheminée double-face, un manteau de cheminée en brique et éclairage.

Photos by Andrew Giammarco Photography.
Aménagement d'une grande salle à manger ouverte sur le salon campagne avec parquet foncé, une cheminée standard, un mur bleu, un manteau de cheminée en brique et un sol marron.
Aménagement d'une grande salle à manger ouverte sur le salon campagne avec parquet foncé, une cheminée standard, un mur bleu, un manteau de cheminée en brique et un sol marron.

Idées déco pour une salle à manger ouverte sur le salon classique avec un mur bleu, parquet foncé, une cheminée standard, un manteau de cheminée en brique, un sol marron, un plafond en lambris de bois et un plafond voûté.
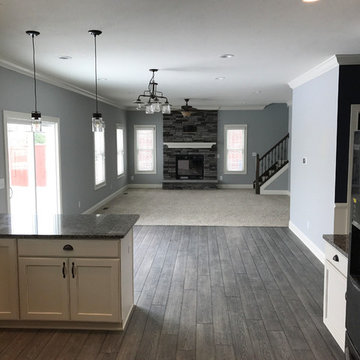
Idée de décoration pour une salle à manger ouverte sur le salon de taille moyenne avec un mur gris, un sol en vinyl, une cheminée standard, un manteau de cheminée en brique et un sol gris.
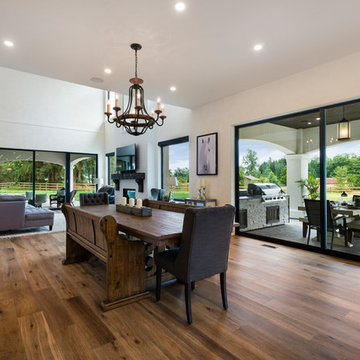
This "Palatial Villa" is an architectural statement, amidst a sprawling country setting. An elegant, modern revival of the Spanish Tudor style, the high-contrast white stucco and black details pop against the natural backdrop.
Round and segmental arches lend an air of European antiquity, and fenestrations are placed providently, to capture picturesque views for the occupants. Massive glass sliding doors and modern high-performance, low-e windows, bathe the interior with natural light and at the same time increase efficiency, with the highest-rated air-leakage and water-penetration resistance.
Inside, the lofty ceilings, rustic beam detailing, and wide-open floor-plan inspire a vast feel. Patterned repetition of dark wood and iron elements unify the interior design, creating a dynamic contrast with the white, plaster faux-finish walls.
A high-efficiency furnace, heat pump, heated floors, and Control 4 automated environmental controls ensure occupant comfort and safety. The kitchen, wine cellar, and adjoining great room flow naturally into an outdoor entertainment area. A private gym and his-and-hers offices round out a long list of luxury amenities.
With thoughtful design and the highest quality craftsmanship in every detail, Palatial Villa stands out as a gleaming jewel, set amongst charming countryside environs.
Lauren Colton
Idée de décoration pour une salle à manger ouverte sur le salon vintage de taille moyenne avec un mur blanc, un sol en bois brun, une cheminée standard, un manteau de cheminée en brique et un sol marron.
Idée de décoration pour une salle à manger ouverte sur le salon vintage de taille moyenne avec un mur blanc, un sol en bois brun, une cheminée standard, un manteau de cheminée en brique et un sol marron.
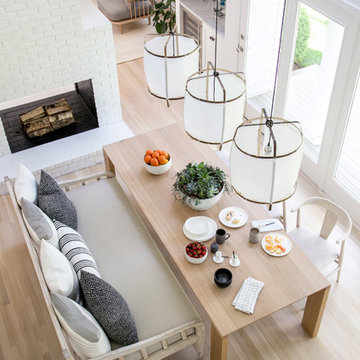
Interior Design & Furniture Design by Chango & Co.
Photography by Raquel Langworthy
See the story in My Domaine
Cette image montre une salle à manger ouverte sur le salon marine de taille moyenne avec un mur blanc, parquet clair, une cheminée double-face et un manteau de cheminée en brique.
Cette image montre une salle à manger ouverte sur le salon marine de taille moyenne avec un mur blanc, parquet clair, une cheminée double-face et un manteau de cheminée en brique.
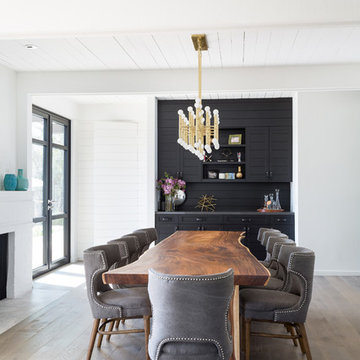
Inspiration pour une grande salle à manger ouverte sur le salon vintage avec un mur blanc, parquet clair, une cheminée standard et un manteau de cheminée en brique.
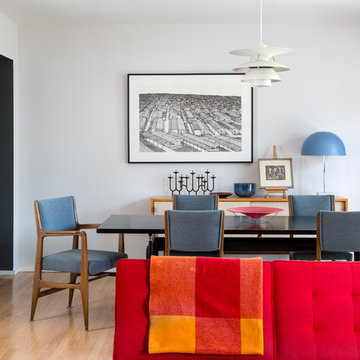
Bob Greenspan
Cette photo montre une petite salle à manger ouverte sur le salon avec un mur gris, parquet clair, une cheminée standard et un manteau de cheminée en brique.
Cette photo montre une petite salle à manger ouverte sur le salon avec un mur gris, parquet clair, une cheminée standard et un manteau de cheminée en brique.
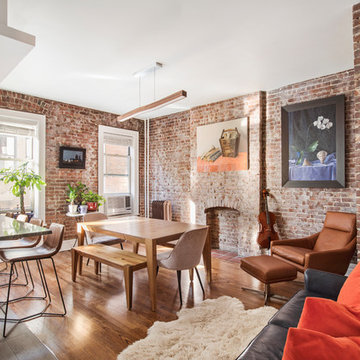
Bernadette Pava
Cette photo montre une salle à manger ouverte sur le salon chic avec un mur rouge, un sol en bois brun, une cheminée standard et un manteau de cheminée en brique.
Cette photo montre une salle à manger ouverte sur le salon chic avec un mur rouge, un sol en bois brun, une cheminée standard et un manteau de cheminée en brique.
Idées déco de salles à manger ouvertes sur le salon avec un manteau de cheminée en brique
5