Idées déco de salles à manger ouvertes sur le salon avec un manteau de cheminée en brique
Trier par :
Budget
Trier par:Populaires du jour
101 - 120 sur 989 photos
1 sur 3
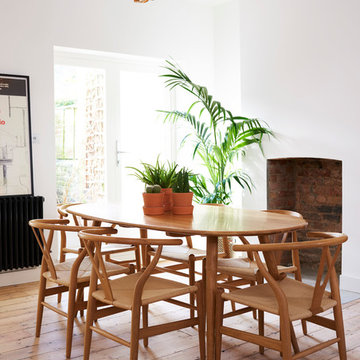
Aménagement d'une salle à manger ouverte sur le salon scandinave de taille moyenne avec un mur blanc, un sol en bois brun, un sol marron, une cheminée standard et un manteau de cheminée en brique.
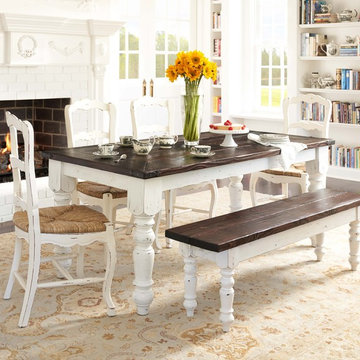
The Meryton Table is inspired by French country kitchens of the past. The table features a sturdy planked top and turned legs.
Tabletop is available in our classic Espresso or Distressed White finish. Optional hammered steel corner brackets in Black or Copper can be added. Light assembly required (comes assembled for local pickup).
All of our tables are handcrafted from solid wood in our woodworking shop in Fort Mill, South Carolina. Our furniture is finished with a multi-step process of distressing and hand-applying varnish to give each piece the look of a cherished antique. Each of our works showcase the natural characteristics of wood, including variations in color, mineral streaks, knots and burls. In addition, our finishing process highlights the organic texture of wood with its pores, ridges, slits and grooves; each piece is a tactile work of art that is truly meant to be appreciated by touch. Every decorative bracket is made from steel, hand-cut and meticulously hammered to create a one-of-a-kind rustic accent for our wood furniture.
Available for local pickup or shipment within 5-7 business days.
DIMENSIONS:
Overall: 72" long x 36" wide x 30" high
Tabletop: 1.5" thick
Apron: 3.5" high
Weight: 132 pounds
CARE AND MAINTENANCE:
Dust with a soft, dry lint-free cloth.
Soak up any water immediately with a soft, dry cloth.
Avoid the use of harsh chemicals or abrasive cleaners.
Photo Credit: Michael Blevins
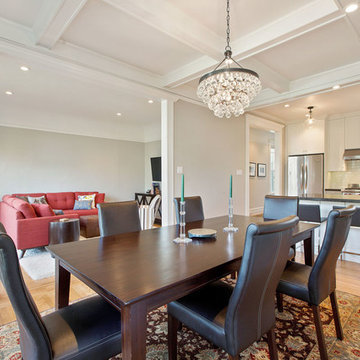
A different angle of the Remodeled modern dining room from the window. This room features historical Victorian finishes including custom-matched moldings and cove ceilings
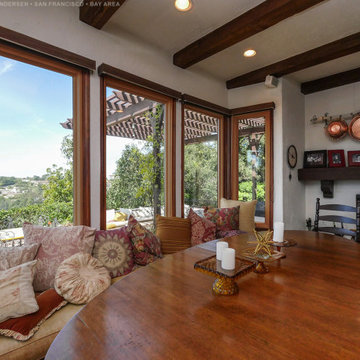
This amazing window seat dining area looks outstanding with all new wood interior windows we installed. This eclectic space with fireplace and cozy wood furniture has a unique look and with these large new wood windows we installed bring increased style and drama to the space. Get started replacing your home windows with Renewal by Andersen of San Francisco, serving the entire California Bay Area.

Réalisation d'une grande salle à manger ouverte sur le salon vintage avec parquet clair, une cheminée double-face, un manteau de cheminée en brique et un plafond en bois.
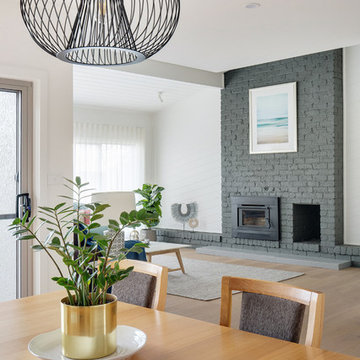
Idées déco pour une grande salle à manger ouverte sur le salon contemporaine avec un mur blanc, parquet peint, un poêle à bois, un manteau de cheminée en brique et un sol noir.
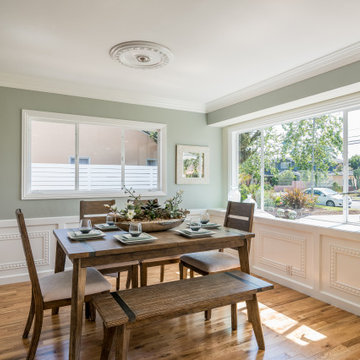
Aménagement d'une salle à manger ouverte sur le salon campagne de taille moyenne avec un mur vert, un sol en bois brun, une cheminée standard, un manteau de cheminée en brique et boiseries.
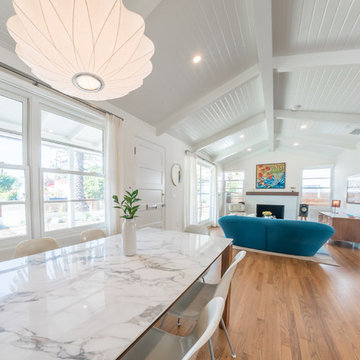
Cette photo montre une salle à manger ouverte sur le salon rétro avec un mur blanc, parquet clair, une cheminée standard, un manteau de cheminée en brique et un sol marron.
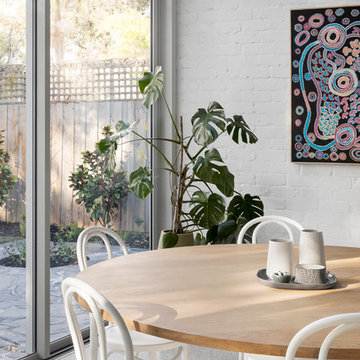
Dylan Lark - Photographer
Aménagement d'une salle à manger ouverte sur le salon contemporaine de taille moyenne avec un mur blanc, sol en béton ciré, une cheminée standard et un manteau de cheminée en brique.
Aménagement d'une salle à manger ouverte sur le salon contemporaine de taille moyenne avec un mur blanc, sol en béton ciré, une cheminée standard et un manteau de cheminée en brique.
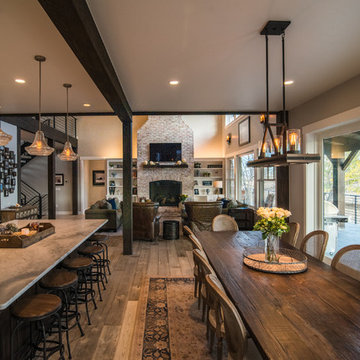
Exemple d'une salle à manger ouverte sur le salon montagne de taille moyenne avec un mur gris, parquet clair, une cheminée standard, un manteau de cheminée en brique et un sol beige.
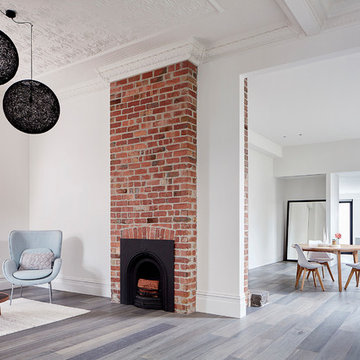
Photographer Jack Lovel-Stylist Beckie Littler
Inspiration pour une salle à manger ouverte sur le salon design de taille moyenne avec un mur blanc, un sol en bois brun, une cheminée standard, un manteau de cheminée en brique et un sol gris.
Inspiration pour une salle à manger ouverte sur le salon design de taille moyenne avec un mur blanc, un sol en bois brun, une cheminée standard, un manteau de cheminée en brique et un sol gris.
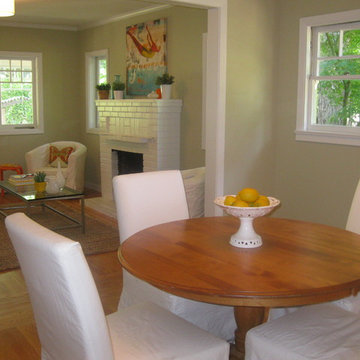
Idées déco pour une salle à manger ouverte sur le salon bord de mer de taille moyenne avec un mur vert, un sol en bois brun, une cheminée standard et un manteau de cheminée en brique.

Brooke Littell Photography
Exemple d'une salle à manger ouverte sur le salon chic de taille moyenne avec parquet foncé, une cheminée double-face, un manteau de cheminée en brique, un sol marron et un mur blanc.
Exemple d'une salle à manger ouverte sur le salon chic de taille moyenne avec parquet foncé, une cheminée double-face, un manteau de cheminée en brique, un sol marron et un mur blanc.
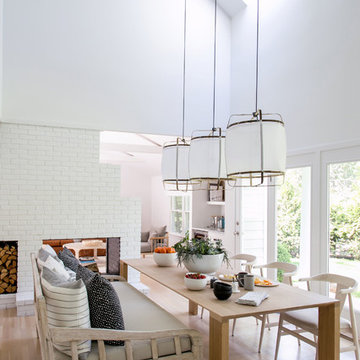
Interior Design & Furniture Design by Chango & Co.
Photography by Raquel Langworthy
See the story in My Domaine
Aménagement d'une salle à manger ouverte sur le salon bord de mer de taille moyenne avec un mur blanc, parquet clair, une cheminée double-face et un manteau de cheminée en brique.
Aménagement d'une salle à manger ouverte sur le salon bord de mer de taille moyenne avec un mur blanc, parquet clair, une cheminée double-face et un manteau de cheminée en brique.
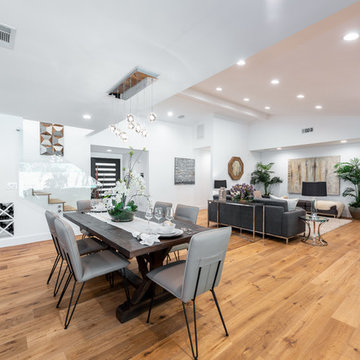
Located in Wrightwood Estates, Levi Construction’s latest residency is a two-story mid-century modern home that was re-imagined and extensively remodeled with a designer’s eye for detail, beauty and function. Beautifully positioned on a 9,600-square-foot lot with approximately 3,000 square feet of perfectly-lighted interior space. The open floorplan includes a great room with vaulted ceilings, gorgeous chef’s kitchen featuring Viking appliances, a smart WiFi refrigerator, and high-tech, smart home technology throughout. There are a total of 5 bedrooms and 4 bathrooms. On the first floor there are three large bedrooms, three bathrooms and a maid’s room with separate entrance. A custom walk-in closet and amazing bathroom complete the master retreat. The second floor has another large bedroom and bathroom with gorgeous views to the valley. The backyard area is an entertainer’s dream featuring a grassy lawn, covered patio, outdoor kitchen, dining pavilion, seating area with contemporary fire pit and an elevated deck to enjoy the beautiful mountain view.
Project designed and built by
Levi Construction
http://www.leviconstruction.com/
Levi Construction is specialized in designing and building custom homes, room additions, and complete home remodels. Contact us today for a quote.
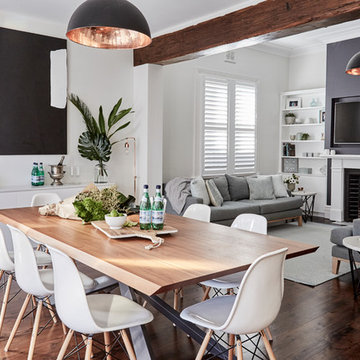
Idée de décoration pour une salle à manger ouverte sur le salon tradition avec un mur blanc, parquet foncé, une cheminée standard, un manteau de cheminée en brique et un sol marron.
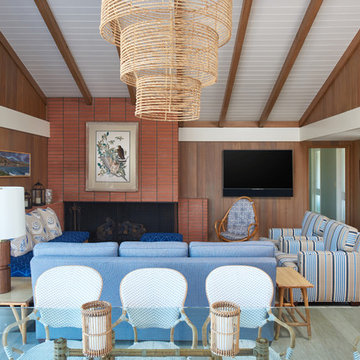
1950's mid-century modern beach house built by architect Richard Leitch in Carpinteria, California. Leitch built two one-story adjacent homes on the property which made for the perfect space to share seaside with family. In 2016, Emily restored the homes with a goal of melding past and present. Emily kept the beloved simple mid-century atmosphere while enhancing it with interiors that were beachy and fun yet durable and practical. The project also required complete re-landscaping by adding a variety of beautiful grasses and drought tolerant plants, extensive decking, fire pits, and repaving the driveway with cement and brick.
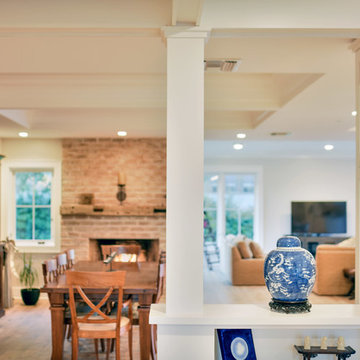
Jeff Beene
Cette photo montre une grande salle à manger ouverte sur le salon chic avec un mur beige, parquet clair, une cheminée standard, un manteau de cheminée en brique et un sol marron.
Cette photo montre une grande salle à manger ouverte sur le salon chic avec un mur beige, parquet clair, une cheminée standard, un manteau de cheminée en brique et un sol marron.
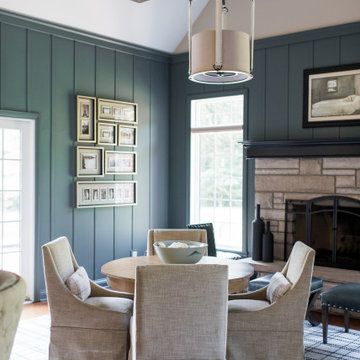
This home designed by our Indianapolis studio is a haven of unique design. It features a swanky music room lounge that we designed with bold botanicals and warm woods. The intimate hearth room flaunts floor-to-ceiling wainscot in smokey, soft blue and a cobblestone fireplace, while the powder room was given a bold, dramatic makeover with printed wallpaper.
Photographer - Sarah Shields Photography
---
Project completed by Wendy Langston's Everything Home interior design firm, which serves Carmel, Zionsville, Fishers, Westfield, Noblesville, and Indianapolis.
For more about Everything Home, click here: https://everythinghomedesigns.com/
To learn more about this project, click here:
https://everythinghomedesigns.com/portfolio/jazzing-it-up/
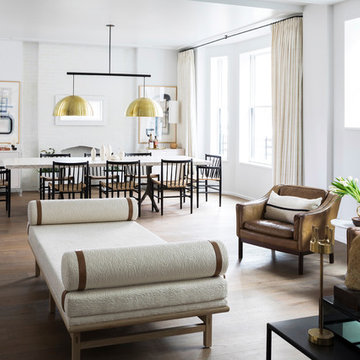
Photo by Costas Picadas
Exemple d'une grande salle à manger ouverte sur le salon moderne avec un mur gris, un sol en bois brun, une cheminée standard et un manteau de cheminée en brique.
Exemple d'une grande salle à manger ouverte sur le salon moderne avec un mur gris, un sol en bois brun, une cheminée standard et un manteau de cheminée en brique.
Idées déco de salles à manger ouvertes sur le salon avec un manteau de cheminée en brique
6