Idées déco de salles à manger ouvertes sur le salon avec un mur marron
Trier par :
Budget
Trier par:Populaires du jour
61 - 80 sur 1 588 photos
1 sur 3
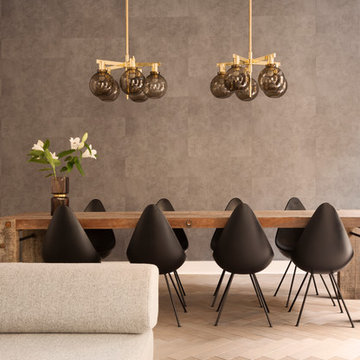
Nicolás Fotografía
Réalisation d'une salle à manger ouverte sur le salon design de taille moyenne avec un mur marron, parquet clair et aucune cheminée.
Réalisation d'une salle à manger ouverte sur le salon design de taille moyenne avec un mur marron, parquet clair et aucune cheminée.
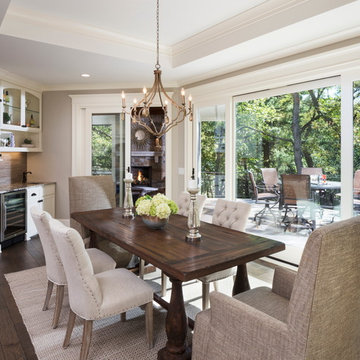
Réalisation d'une salle à manger ouverte sur le salon tradition de taille moyenne avec un mur marron, parquet foncé, aucune cheminée et un sol marron.
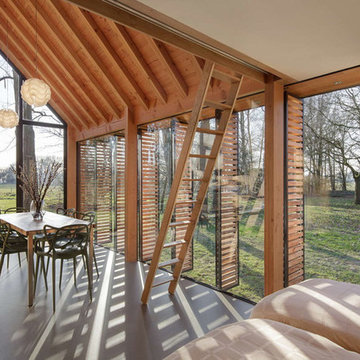
Réalisation d'une petite salle à manger ouverte sur le salon minimaliste avec un mur marron, sol en béton ciré et aucune cheminée.
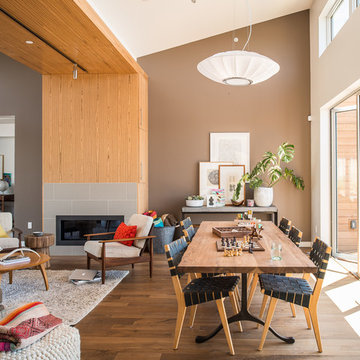
Dave Lauridsen
Cette image montre une salle à manger ouverte sur le salon design avec un mur marron et un sol en bois brun.
Cette image montre une salle à manger ouverte sur le salon design avec un mur marron et un sol en bois brun.
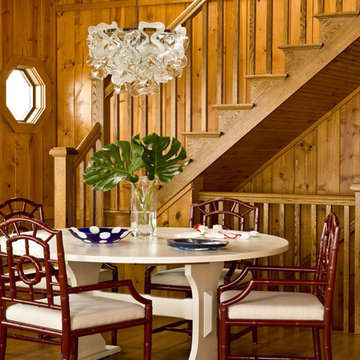
Aménagement d'une salle à manger ouverte sur le salon bord de mer de taille moyenne avec un mur marron, un sol en bois brun, aucune cheminée et un sol marron.
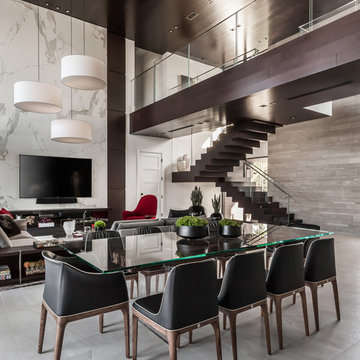
Dinning Room By 2id Interiors
Photo Credits Emilio Collavino
Inspiration pour une grande salle à manger ouverte sur le salon design avec un mur marron, un sol beige, un sol en carrelage de céramique et éclairage.
Inspiration pour une grande salle à manger ouverte sur le salon design avec un mur marron, un sol beige, un sol en carrelage de céramique et éclairage.
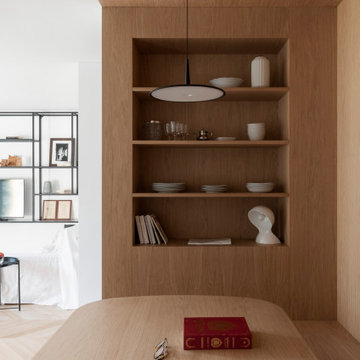
Dettaglio nicchia a giorno con ripiani in pannello impiallacciato legno, a servizio del tavolo.
Idées déco pour une petite salle à manger ouverte sur le salon contemporaine en bois avec un mur marron, parquet clair, un sol marron et un plafond en bois.
Idées déco pour une petite salle à manger ouverte sur le salon contemporaine en bois avec un mur marron, parquet clair, un sol marron et un plafond en bois.
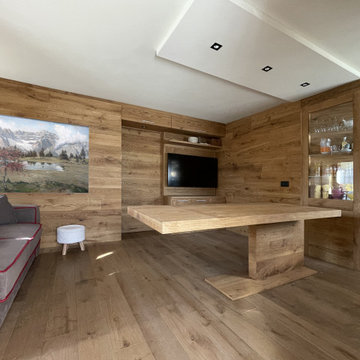
Cette image montre une petite salle à manger ouverte sur le salon design avec un mur marron, parquet clair, un sol marron, un plafond décaissé et boiseries.
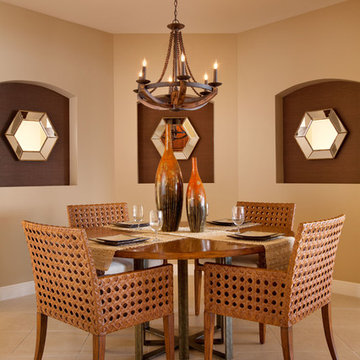
Réalisation d'une petite salle à manger ouverte sur le salon vintage avec un mur marron, un sol en carrelage de céramique, aucune cheminée et un sol beige.

Inspiration pour une salle à manger ouverte sur le salon chalet avec un mur marron, sol en béton ciré, une cheminée standard, un manteau de cheminée en pierre, un sol marron et un plafond voûté.
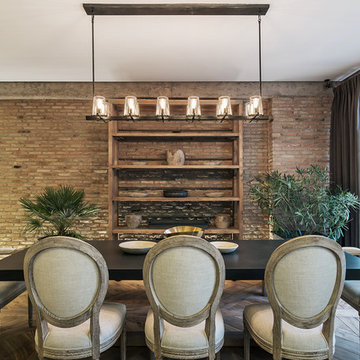
Andrii Shurpenkov
Inspiration pour une salle à manger ouverte sur le salon urbaine avec un mur marron, un sol en bois brun et un sol beige.
Inspiration pour une salle à manger ouverte sur le salon urbaine avec un mur marron, un sol en bois brun et un sol beige.

This house west of Boston was originally designed in 1958 by the great New England modernist, Henry Hoover. He built his own modern home in Lincoln in 1937, the year before the German émigré Walter Gropius built his own world famous house only a few miles away. By the time this 1958 house was built, Hoover had matured as an architect; sensitively adapting the house to the land and incorporating the clients wish to recreate the indoor-outdoor vibe of their previous home in Hawaii.
The house is beautifully nestled into its site. The slope of the roof perfectly matches the natural slope of the land. The levels of the house delicately step down the hill avoiding the granite ledge below. The entry stairs also follow the natural grade to an entry hall that is on a mid level between the upper main public rooms and bedrooms below. The living spaces feature a south- facing shed roof that brings the sun deep in to the home. Collaborating closely with the homeowner and general contractor, we freshened up the house by adding radiant heat under the new purple/green natural cleft slate floor. The original interior and exterior Douglas fir walls were stripped and refinished.
Photo by: Nat Rea Photography
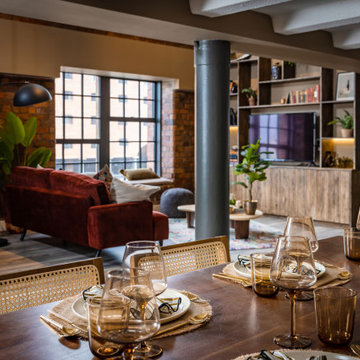
Cette image montre une grande salle à manger ouverte sur le salon bohème avec un mur marron, sol en stratifié, un sol marron et poutres apparentes.

写真:新澤一平
Cette image montre une salle à manger ouverte sur le salon nordique avec un mur marron, un sol en bois brun et un sol marron.
Cette image montre une salle à manger ouverte sur le salon nordique avec un mur marron, un sol en bois brun et un sol marron.

This house west of Boston was originally designed in 1958 by the great New England modernist, Henry Hoover. He built his own modern home in Lincoln in 1937, the year before the German émigré Walter Gropius built his own world famous house only a few miles away. By the time this 1958 house was built, Hoover had matured as an architect; sensitively adapting the house to the land and incorporating the clients wish to recreate the indoor-outdoor vibe of their previous home in Hawaii.
The house is beautifully nestled into its site. The slope of the roof perfectly matches the natural slope of the land. The levels of the house delicately step down the hill avoiding the granite ledge below. The entry stairs also follow the natural grade to an entry hall that is on a mid level between the upper main public rooms and bedrooms below. The living spaces feature a south- facing shed roof that brings the sun deep in to the home. Collaborating closely with the homeowner and general contractor, we freshened up the house by adding radiant heat under the new purple/green natural cleft slate floor. The original interior and exterior Douglas fir walls were stripped and refinished.
Photo by: Nat Rea Photography

This lovely home sits in one of the most pristine and preserved places in the country - Palmetto Bluff, in Bluffton, SC. The natural beauty and richness of this area create an exceptional place to call home or to visit. The house lies along the river and fits in perfectly with its surroundings.
4,000 square feet - four bedrooms, four and one-half baths
All photos taken by Rachael Boling Photography
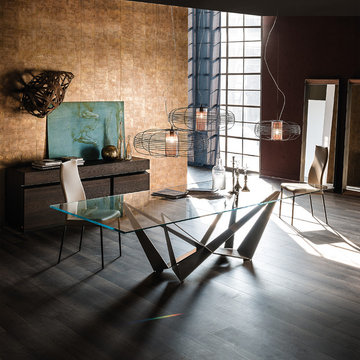
Cette photo montre une grande salle à manger ouverte sur le salon éclectique avec un mur marron et parquet foncé.
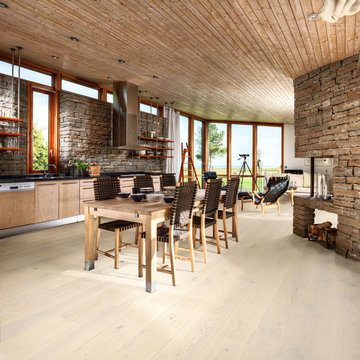
Color: Bayside Oak Hilo
Inspiration pour une salle à manger ouverte sur le salon craftsman de taille moyenne avec un mur marron, un sol en bois brun, un manteau de cheminée en brique et une cheminée double-face.
Inspiration pour une salle à manger ouverte sur le salon craftsman de taille moyenne avec un mur marron, un sol en bois brun, un manteau de cheminée en brique et une cheminée double-face.

Cette image montre une salle à manger ouverte sur le salon design avec un mur marron, un sol en bois brun et un sol marron.
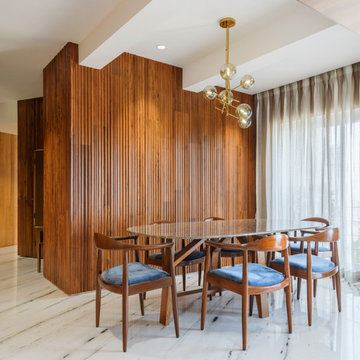
Idées déco pour une salle à manger ouverte sur le salon contemporaine en bois avec un mur marron, aucune cheminée et un sol multicolore.
Idées déco de salles à manger ouvertes sur le salon avec un mur marron
4