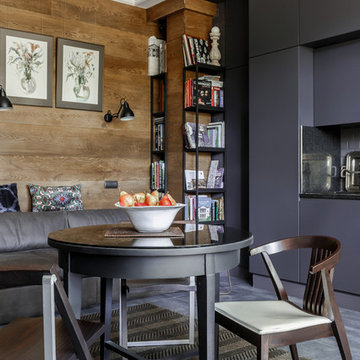Idées déco de salles à manger ouvertes sur le salon avec un mur marron
Trier par :
Budget
Trier par:Populaires du jour
141 - 160 sur 1 588 photos
1 sur 3
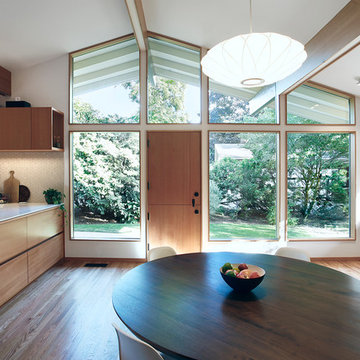
Mark Woods
Inspiration pour une salle à manger ouverte sur le salon vintage de taille moyenne avec un mur marron et parquet clair.
Inspiration pour une salle à manger ouverte sur le salon vintage de taille moyenne avec un mur marron et parquet clair.
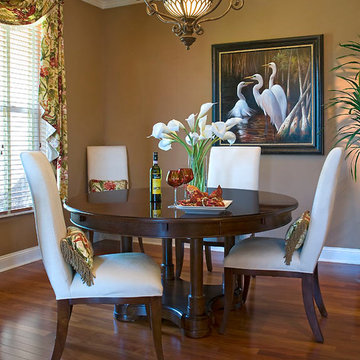
Réalisation d'une salle à manger ouverte sur le salon tradition de taille moyenne avec un mur marron et un sol en bois brun.
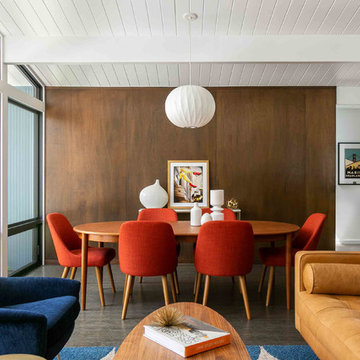
Kathryn MacDonald Photography
Inspiration pour une salle à manger ouverte sur le salon vintage avec un mur marron, aucune cheminée, un sol marron et parquet foncé.
Inspiration pour une salle à manger ouverte sur le salon vintage avec un mur marron, aucune cheminée, un sol marron et parquet foncé.
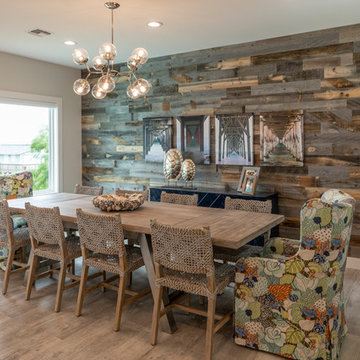
Cette image montre une grande salle à manger ouverte sur le salon marine avec un mur marron, parquet clair et un sol beige.

Location: Vashon Island, WA.
Photography by Dale Lang
Idées déco pour une grande salle à manger ouverte sur le salon montagne avec un mur marron, sol en béton ciré, aucune cheminée et un sol marron.
Idées déco pour une grande salle à manger ouverte sur le salon montagne avec un mur marron, sol en béton ciré, aucune cheminée et un sol marron.
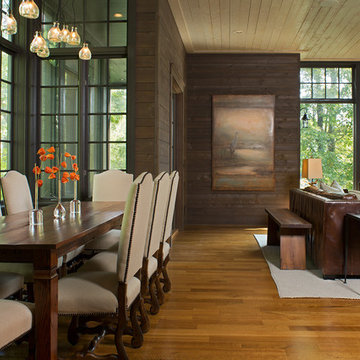
David Dietrich Photography
Idée de décoration pour une grande salle à manger ouverte sur le salon craftsman avec un mur marron, parquet clair et un sol marron.
Idée de décoration pour une grande salle à manger ouverte sur le salon craftsman avec un mur marron, parquet clair et un sol marron.
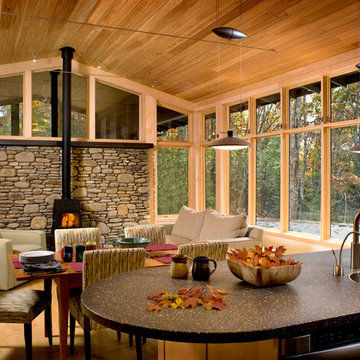
This mountain modern cabin is located in the mountains adjacent to an organic farm overlooking the South Toe River. The highest portion of the property offers stunning mountain views, however, the owners wanted to minimize the home’s visual impact on the surrounding hillsides. The house was located down slope and near a woodland edge which provides additional privacy and protection from strong northern winds.
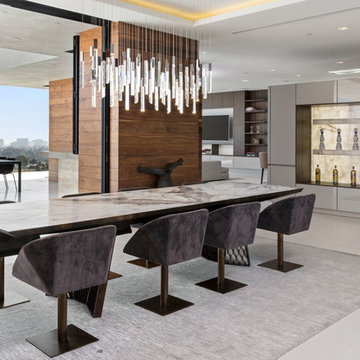
Réalisation d'une salle à manger ouverte sur le salon design avec un mur marron et un sol blanc.
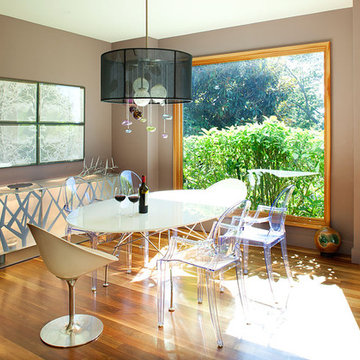
Photography: Frederic Neema
Idées déco pour une salle à manger ouverte sur le salon contemporaine de taille moyenne avec un mur marron, un sol en bois brun, aucune cheminée et un sol marron.
Idées déco pour une salle à manger ouverte sur le salon contemporaine de taille moyenne avec un mur marron, un sol en bois brun, aucune cheminée et un sol marron.
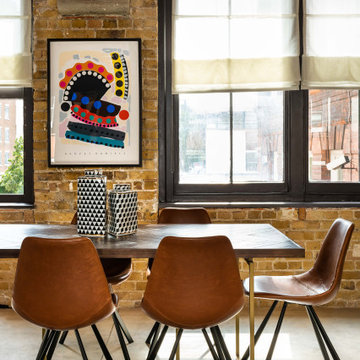
Aménagement d'une grande salle à manger ouverte sur le salon industrielle avec un mur marron, un sol gris et un mur en parement de brique.
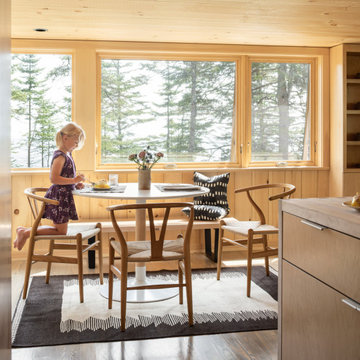
Kitchen Breakfast Table
Inspiration pour une salle à manger ouverte sur le salon chalet de taille moyenne avec un sol en bois brun, un sol gris et un mur marron.
Inspiration pour une salle à manger ouverte sur le salon chalet de taille moyenne avec un sol en bois brun, un sol gris et un mur marron.
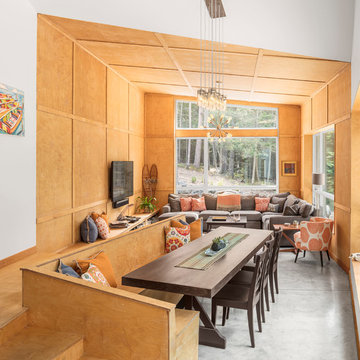
Irvin Serrano Photography
Idées déco pour une salle à manger ouverte sur le salon montagne avec un mur marron, sol en béton ciré et un sol gris.
Idées déco pour une salle à manger ouverte sur le salon montagne avec un mur marron, sol en béton ciré et un sol gris.
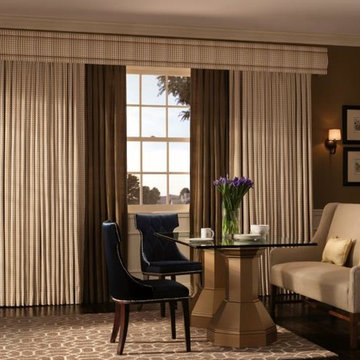
Idées déco pour une salle à manger ouverte sur le salon contemporaine de taille moyenne avec un mur marron, parquet foncé, aucune cheminée et un sol marron.
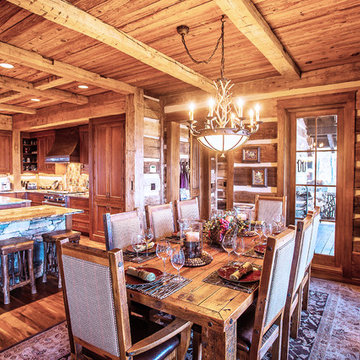
A stunning mountain retreat, this custom legacy home was designed by MossCreek to feature antique, reclaimed, and historic materials while also providing the family a lodge and gathering place for years to come. Natural stone, antique timbers, bark siding, rusty metal roofing, twig stair rails, antique hardwood floors, and custom metal work are all design elements that work together to create an elegant, yet rustic mountain luxury home.
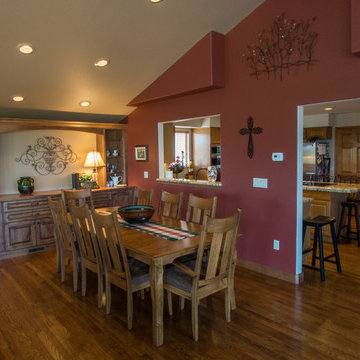
The wall used to be the exterior wall. Now, with the new addition, our homeowners have the main level entertaining space of their dreams.
All photos in this album by Waves End Services, LLC. All rights reserved.
Architect: 308 llc, Colorado Springs, CO
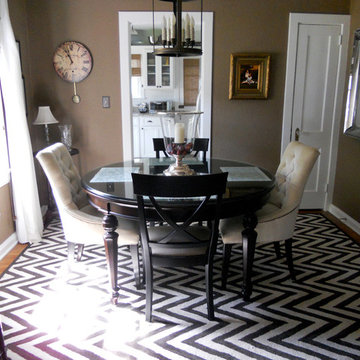
Photo by Angelo Cane
Idées déco pour une petite salle à manger ouverte sur le salon classique avec un mur marron et un sol en bois brun.
Idées déco pour une petite salle à manger ouverte sur le salon classique avec un mur marron et un sol en bois brun.
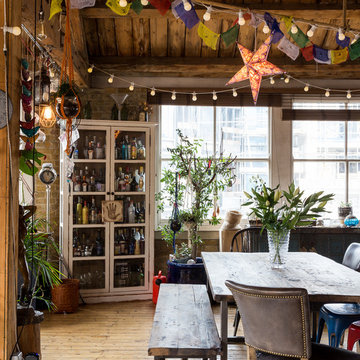
Photographer - Billy Bolton
Inspiration pour une salle à manger ouverte sur le salon bohème avec un mur marron, parquet clair et un sol beige.
Inspiration pour une salle à manger ouverte sur le salon bohème avec un mur marron, parquet clair et un sol beige.

Architect: Steven Bull, Workshop AD
Photography By: Kevin G. Smith
“Like the integration of interior with exterior spaces with materials. Like the exterior wood panel details. The interior spaces appear to negotiate the angles of the house well. Takes advantage of treetop location without ostentation.”
This project involved the redesign and completion of a partially constructed house on the Upper Hillside in Anchorage, Alaska. Construction of the underlying steel structure had ceased for more than five years, resulting in significant technical and organizational issues that needed to be resolved in order for the home to be completed. Perched above the landscape, the home stretches across the hillside like an extended tree house.
An interior atmosphere of natural lightness was introduced to the home. Inspiration was pulled from the surrounding landscape to make the home become part of that landscape and to feel at home in its surroundings. Surfaces throughout the structure share a common language of articulated cladding with walnut panels, stone and concrete. The result is a dissolved separation of the interior and exterior.
There was a great need for extensive window and door products that had the required sophistication to make this project complete. And Marvin products were the perfect fit.
MARVIN PRODUCTS USED:
Integrity Inswing French Door
Integrity Outswing French Door
Integrity Sliding French Door
Marvin Ultimate Awning Window
Marvin Ultimate Casement Window
Marvin Ultimate Sliding French Door
Marvin Ultimate Swinging French Door
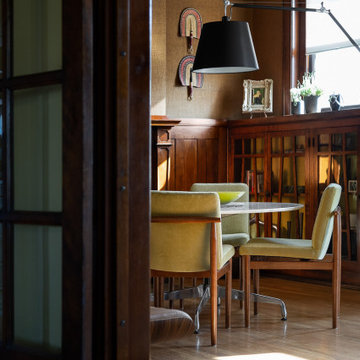
• Craftsman-style dining area
• Furnishings + decorative accessory styling
• Craftsman style dining + living area
• Furnishings + decorative accessory styling
• Dining Table: Herman Miller Eames base w/ custom top
• Vintage wood framed dining chairs re-upholstered
• Oversized floor lamp: Artemide
• Burlap wall treatment
• Linen wall treatment
• Built-in storage with glass
Idées déco de salles à manger ouvertes sur le salon avec un mur marron
8
