Idées déco de salles à manger ouvertes sur le salon avec un mur marron
Trier par :
Budget
Trier par:Populaires du jour
81 - 100 sur 1 588 photos
1 sur 3
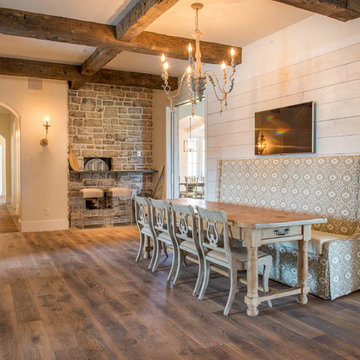
Photos are of one of our customers' finished project. We did over 90 beams for use throughout their home :)
When choosing beams for your project, there are many things to think about. One important consideration is the weight of the beam, especially if you want to affix it to your ceiling. Choosing a solid beam may not be the best choice since some of them can weigh upwards of 1000 lbs. Our craftsmen have several solutions for this common problem.
One such solution is to fabricate a ceiling beam using veneer that is "sliced" from the outside of an existing beam. Our craftsmen then carefully miter the edges and create a lighter weight, 3 sided solution.
Another common method is "hogging out" the beam. We hollow out the beam leaving the original outer character of three sides intact. (Hogging out is a good method to use when one side of the beam is less than attractive.)
Our 3-sided and Hogged out beams are available in Reclaimed or Old Growth woods.

Idée de décoration pour une salle à manger ouverte sur le salon chalet en bois de taille moyenne avec un mur marron, parquet foncé, aucune cheminée, un sol marron, un plafond en bois, boiseries et éclairage.
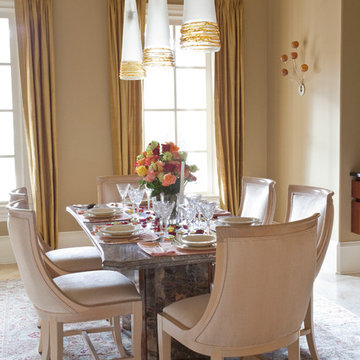
Christina Wedge Photography
Cette image montre une salle à manger traditionnelle de taille moyenne avec un mur marron, un sol en bois brun, aucune cheminée et un sol marron.
Cette image montre une salle à manger traditionnelle de taille moyenne avec un mur marron, un sol en bois brun, aucune cheminée et un sol marron.
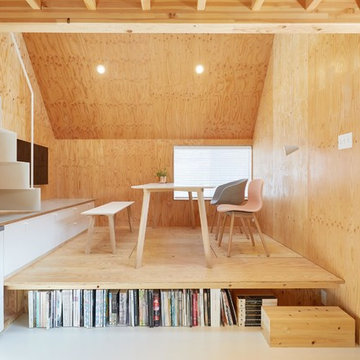
CLIENT // M
PROJECT TYPE // CONSTRUCTION
LOCATION // HATSUDAI, SHIBUYA-KU, TOKYO, JAPAN
FACILITY // RESIDENCE
GROSS CONSTRUCTION AREA // 71sqm
CONSTRUCTION AREA // 25sqm
RANK // 2 STORY
STRUCTURE // TIMBER FRAME STRUCTURE
PROJECT TEAM // TOMOKO SASAKI
STRUCTURAL ENGINEER // Tetsuya Tanaka Structural Engineers
CONSTRUCTOR // FUJI SOLAR HOUSE
YEAR // 2019
PHOTOGRAPHS // akihideMISHIMA
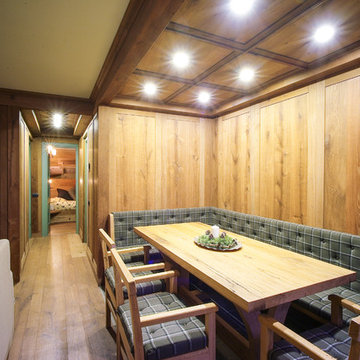
Cette image montre une salle à manger ouverte sur le salon chalet avec un mur marron, un sol en bois brun et un sol marron.
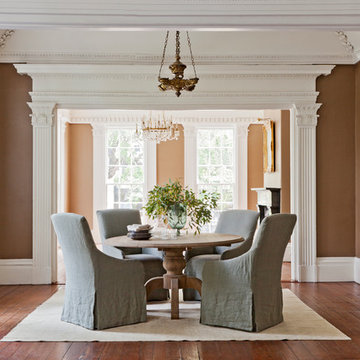
Julia Lynn
Exemple d'une grande salle à manger ouverte sur le salon chic avec un mur marron, un sol en bois brun et aucune cheminée.
Exemple d'une grande salle à manger ouverte sur le salon chic avec un mur marron, un sol en bois brun et aucune cheminée.
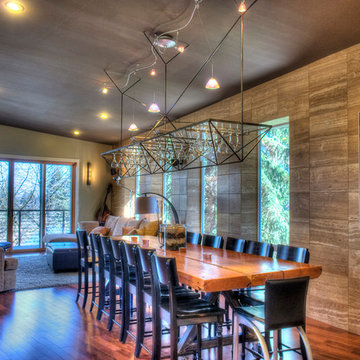
Réalisation d'une salle à manger ouverte sur le salon design de taille moyenne avec parquet foncé, un mur marron, aucune cheminée, un sol marron et éclairage.

Dining Room / 3-Season Porch
Exemple d'une salle à manger ouverte sur le salon montagne de taille moyenne avec un mur marron, un sol en bois brun, une cheminée double-face, un manteau de cheminée en béton et un sol gris.
Exemple d'une salle à manger ouverte sur le salon montagne de taille moyenne avec un mur marron, un sol en bois brun, une cheminée double-face, un manteau de cheminée en béton et un sol gris.

Exemple d'une grande salle à manger ouverte sur le salon tendance avec un mur marron, une cheminée double-face, un sol en carrelage de céramique et un manteau de cheminée en pierre.
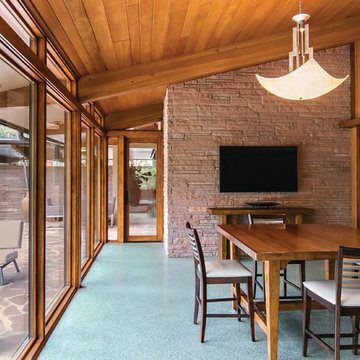
Marvin windows can match any historic style - including midcentury modern.
Modern/Contemporary
Inspiration pour une grande salle à manger ouverte sur le salon vintage avec un mur marron, aucune cheminée et un sol bleu.
Inspiration pour une grande salle à manger ouverte sur le salon vintage avec un mur marron, aucune cheminée et un sol bleu.
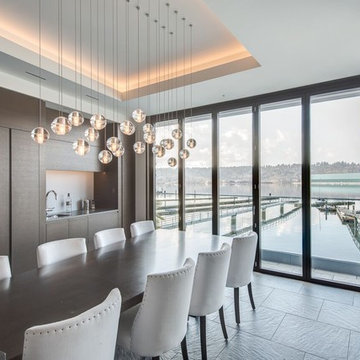
Inspiration pour une salle à manger ouverte sur le salon design avec un mur marron et un sol gris.
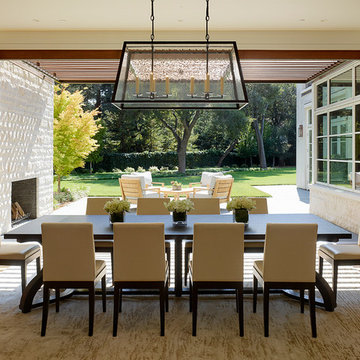
Matthew Millman Photography http://www.matthewmillman.com/
Exemple d'une salle à manger ouverte sur le salon chic de taille moyenne avec un mur marron, parquet clair, une cheminée standard, un manteau de cheminée en pierre et un sol beige.
Exemple d'une salle à manger ouverte sur le salon chic de taille moyenne avec un mur marron, parquet clair, une cheminée standard, un manteau de cheminée en pierre et un sol beige.
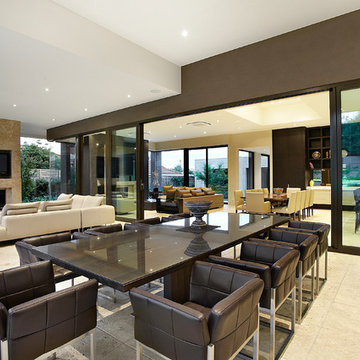
The meals area is part of an open plan living, kitchen meals area the opens onto a a covered patio. The floor tiles are Walnut travertine stone tiles.
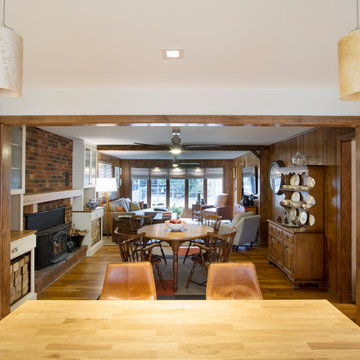
Former Living room was converted to new Kitchen and walls opened up to form open plan living with Kitchen, dining and Living
Photography by: Jeffrey E Tryon
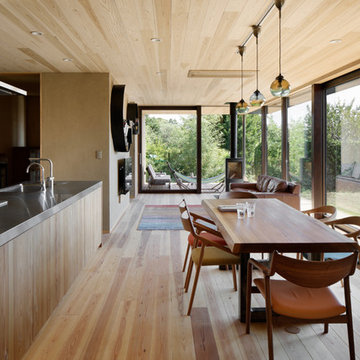
写真@安田誠
Réalisation d'une salle à manger ouverte sur le salon asiatique avec un mur marron, un sol marron, parquet clair, un poêle à bois et un manteau de cheminée en métal.
Réalisation d'une salle à manger ouverte sur le salon asiatique avec un mur marron, un sol marron, parquet clair, un poêle à bois et un manteau de cheminée en métal.
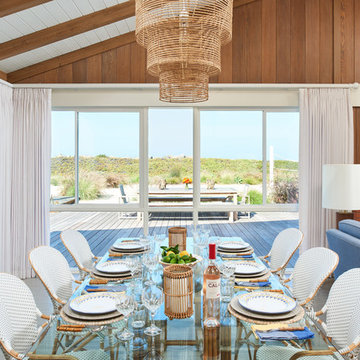
1950's mid-century modern beach house built by architect Richard Leitch in Carpinteria, California. Leitch built two one-story adjacent homes on the property which made for the perfect space to share seaside with family. In 2016, Emily restored the homes with a goal of melding past and present. Emily kept the beloved simple mid-century atmosphere while enhancing it with interiors that were beachy and fun yet durable and practical. The project also required complete re-landscaping by adding a variety of beautiful grasses and drought tolerant plants, extensive decking, fire pits, and repaving the driveway with cement and brick.
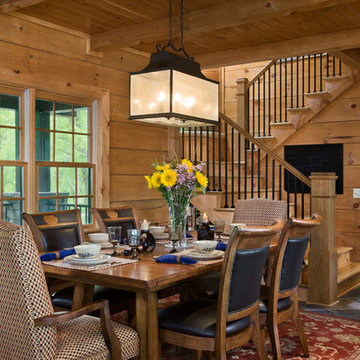
The log home lifestyle often revolves around family and good friends. There's no better place to nurture those relationships than around food and fellowship. Photo Credit: Roger Wade Studio

Aménagement d'une petite salle à manger ouverte sur le salon bord de mer avec sol en stratifié, un mur marron, aucune cheminée, un sol marron et du papier peint.
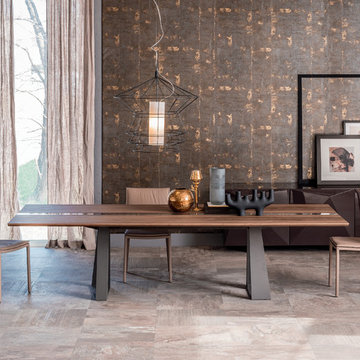
Designed by Daniele Molteni for Cattelan Italia and manufactured in Italy, River Modern Dining Table offers bold lines with an industrial edge that serve to both define it in a contemporary style and confirm it as a striking piece of furniture.

Dining area near kitchen in this mountain ski lodge.
Multiple Ranch and Mountain Homes are shown in this project catalog: from Camarillo horse ranches to Lake Tahoe ski lodges. Featuring rock walls and fireplaces with decorative wrought iron doors, stained wood trusses and hand scraped beams. Rustic designs give a warm lodge feel to these large ski resort homes and cattle ranches. Pine plank or slate and stone flooring with custom old world wrought iron lighting, leather furniture and handmade, scraped wood dining tables give a warmth to the hard use of these homes, some of which are on working farms and orchards. Antique and new custom upholstery, covered in velvet with deep rich tones and hand knotted rugs in the bedrooms give a softness and warmth so comfortable and livable. In the kitchen, range hoods provide beautiful points of interest, from hammered copper, steel, and wood. Unique stone mosaic, custom painted tile and stone backsplash in the kitchen and baths.
designed by Maraya Interior Design. From their beautiful resort town of Ojai, they serve clients in Montecito, Hope Ranch, Malibu, Westlake and Calabasas, across the tri-county areas of Santa Barbara, Ventura and Los Angeles, south to Hidden Hills- north through Solvang and more.
Jack Hall, contractor
Peter Malinowski, photo,
Idées déco de salles à manger ouvertes sur le salon avec un mur marron
5