Idées déco de salles à manger ouvertes sur le salon avec un plafond voûté
Trier par :
Budget
Trier par:Populaires du jour
81 - 100 sur 1 046 photos
1 sur 3

The design team elected to preserve the original stacked stone wall in the dining area. A striking sputnik chandelier further repeats the mid century modern design. Deep blue accents repeat throughout the home's main living area and the kitchen.
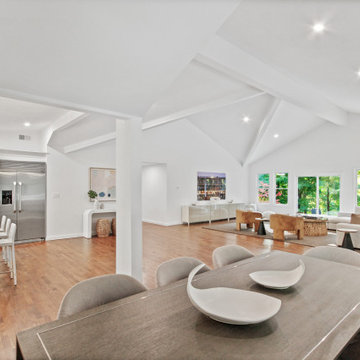
This contemporary new construction home features a large, open concept living, dining and kitchen space, 4 bedrooms and 4 bathrooms. Neutral, modern and contemporary décor was chosen for the staging to compliment the architecture and showcase an aspirational lifestyle experience.
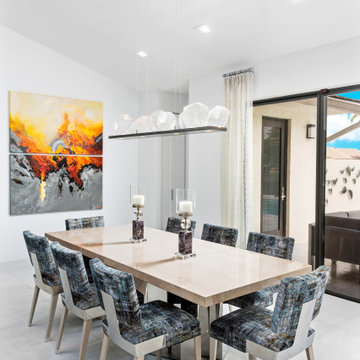
Lakefront residence in exclusive south Florida golf course community. Use of mixed metallic textiles and finishes combined with lucite furniture allows the view and bold oversized art to become the visual centerpieces of each space. Large sculptural light fixtures fill the height created by the soaring vaulted ceilings. Lux fabrics mixed with chrome or lucite create a contemporary feel to the space without losing the soft comforts that make this space feel like home.

Inspiration pour une grande salle à manger ouverte sur le salon design en bois avec un mur gris, parquet clair, une cheminée standard, un manteau de cheminée en béton, un sol marron et un plafond voûté.

Exemple d'une salle à manger ouverte sur le salon nature avec un mur blanc, un sol en bois brun, un sol marron, un plafond en lambris de bois, un plafond voûté et du lambris de bois.

Cette image montre une salle à manger ouverte sur le salon design avec un mur blanc, sol en béton ciré, une cheminée standard, un sol gris et un plafond voûté.
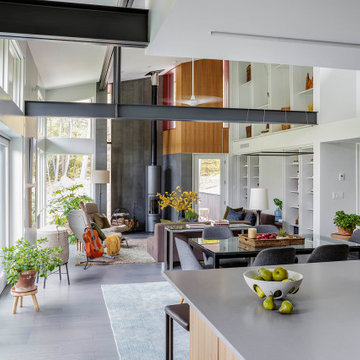
Réalisation d'une salle à manger ouverte sur le salon design de taille moyenne avec un mur blanc, un sol en carrelage de porcelaine, un poêle à bois, un manteau de cheminée en métal, un sol gris et un plafond voûté.

Contemporary style dining and kitchen area with nine inch wide european oak hardwood floors, life edge walnut table, modern wood chairs, wood windows, waterfall kitchen island, modern light fixtures and overall simple decor! Luxury home by TCM Built
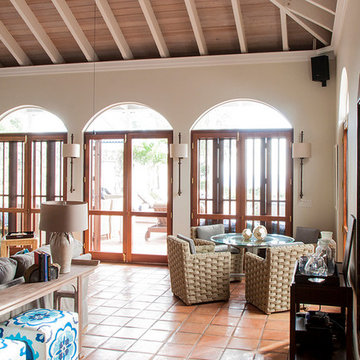
Toni Deis Photography
Cette image montre une salle à manger ouverte sur le salon ethnique avec éclairage, un mur blanc, tomettes au sol, un plafond voûté et un sol orange.
Cette image montre une salle à manger ouverte sur le salon ethnique avec éclairage, un mur blanc, tomettes au sol, un plafond voûté et un sol orange.
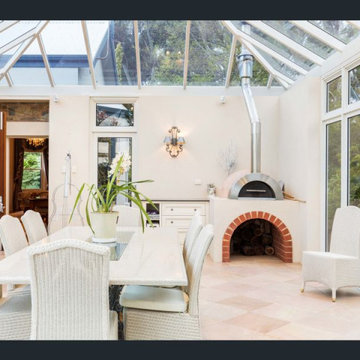
The Conservatory room is sun-filled year round and is a perfect entertaining space. Outdoor furniture and fabrics in classic style and colours create a relaxed atmosphere. the woodfired oven is a hand for a quick pizza or a roast dinner.

Réalisation d'une salle à manger ouverte sur le salon chalet avec un mur blanc, parquet clair, un sol beige, un plafond voûté et un plafond en bois.
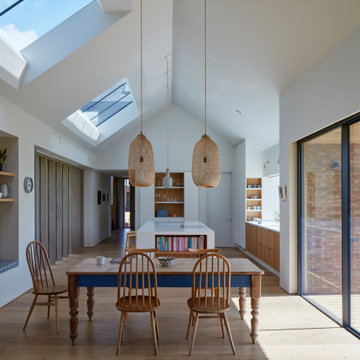
All photography by James Brittain
Aménagement d'une salle à manger ouverte sur le salon contemporaine avec un mur blanc, parquet clair, un sol beige et un plafond voûté.
Aménagement d'une salle à manger ouverte sur le salon contemporaine avec un mur blanc, parquet clair, un sol beige et un plafond voûté.
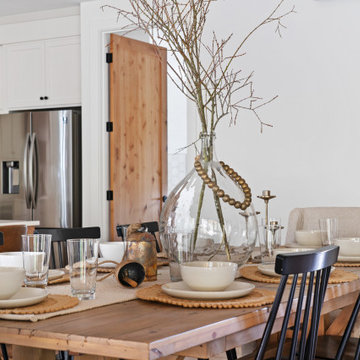
Idée de décoration pour une grande salle à manger ouverte sur le salon champêtre avec un mur blanc, sol en stratifié, une cheminée standard, un manteau de cheminée en brique et un plafond voûté.
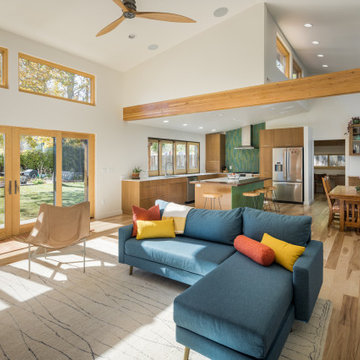
Inspiration pour une salle à manger ouverte sur le salon de taille moyenne avec un mur bleu, parquet clair et un plafond voûté.
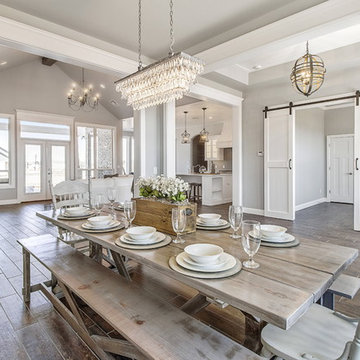
Cette photo montre une grande salle à manger ouverte sur le salon tendance avec un mur gris, un sol en bois brun, aucune cheminée, un sol marron et un plafond voûté.
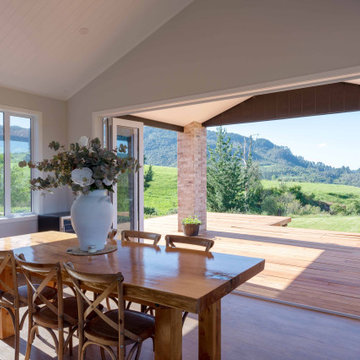
Built upon a hillside of terraces overlooking Lake Ohakuri (part of the Waikato River system), this modern farmhouse has been designed to capture the breathtaking lake views from almost every room.
The house is comprised of two offset pavilions linked by a hallway. The gabled forms are clad in black Linea weatherboard. Combined with the white-trim windows and reclaimed brick chimney this home takes on the traditional barn/farmhouse look the owners were keen to create.
The bedroom pavilion is set back while the living zone pushes forward to follow the course of the river. The kitchen is located in the middle of the floorplan, close to a covered patio.
The interior styling combines old-fashioned French Country with hard-industrial, featuring modern country-style white cabinetry; exposed white trusses with black-metal brackets and industrial metal pendants over the kitchen island bench. Unique pieces such as the bathroom vanity top (crafted from a huge slab of macrocarpa) add to the charm of this home.
The whole house is geothermally heated from an on-site bore, so there is seldom the need to light a fire.

Cette photo montre une salle à manger ouverte sur le salon tendance avec un mur blanc, parquet clair, un sol beige, poutres apparentes, un plafond voûté et un plafond en bois.
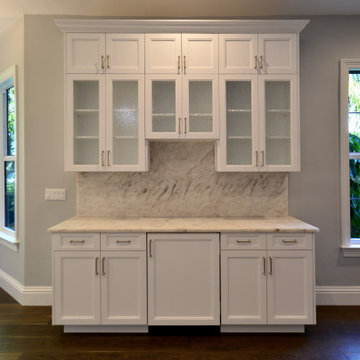
This wine bar features a SubZero beverage cooler, under- and in-cabinet lighting, and lots of storage.
Réalisation d'une grande salle à manger ouverte sur le salon tradition avec un mur gris, parquet foncé et un plafond voûté.
Réalisation d'une grande salle à manger ouverte sur le salon tradition avec un mur gris, parquet foncé et un plafond voûté.

A contemporary kitchen with green cabinets in slab door and with brass profile gola channel accent. Worktops in calcatta gold quartz. Flooring in large format tile and rich engineered hardwood. Oval dining table with brass base. Bespoke radiator cabinet to match flooring. Feature multi arm pendant light and bespoke floor to ceiling curtains.
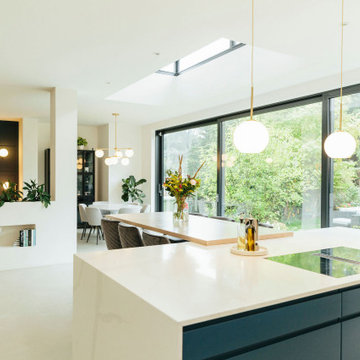
Tracy, one of our fabulous customers who last year undertook what can only be described as, a colossal home renovation!
With the help of her My Bespoke Room designer Milena, Tracy transformed her 1930's doer-upper into a truly jaw-dropping, modern family home. But don't take our word for it, see for yourself...
Idées déco de salles à manger ouvertes sur le salon avec un plafond voûté
5