Idées déco de salles à manger ouvertes sur le salon avec un plafond voûté
Trier par :
Budget
Trier par:Populaires du jour
101 - 120 sur 1 045 photos
1 sur 3
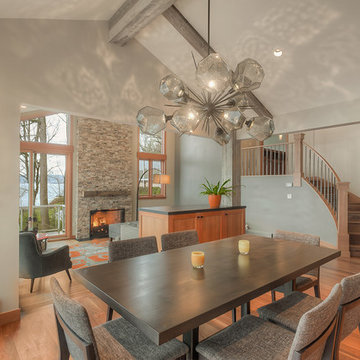
H2D transformed this Mercer Island home into a light filled place to enjoy family, friends and the outdoors. The waterfront home had sweeping views of the lake which were obstructed with the original chopped up floor plan. The goal for the renovation was to open up the main floor to create a great room feel between the sitting room, kitchen, dining and living spaces. A new kitchen was designed for the space with warm toned VG fir shaker style cabinets, reclaimed beamed ceiling, expansive island, and large accordion doors out to the deck. The kitchen and dining room are oriented to take advantage of the waterfront views. Other newly remodeled spaces on the main floor include: entry, mudroom, laundry, pantry, and powder. The remodel of the second floor consisted of combining the existing rooms to create a dedicated master suite with bedroom, large spa-like bathroom, and walk in closet.
Photo: Image Arts Photography
Design: H2D Architecture + Design
www.h2darchitects.com
Construction: Thomas Jacobson Construction
Interior Design: Gary Henderson Interiors
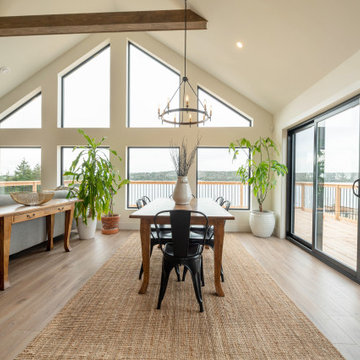
Idée de décoration pour une salle à manger ouverte sur le salon minimaliste de taille moyenne avec un mur blanc, un sol marron et un plafond voûté.
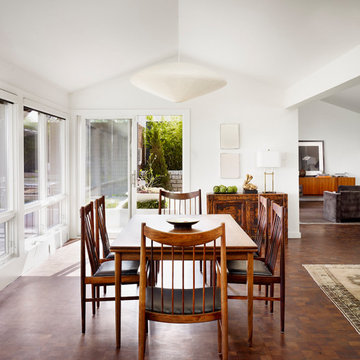
Aménagement d'une salle à manger ouverte sur le salon rétro avec un mur blanc, un sol marron, aucune cheminée et un plafond voûté.
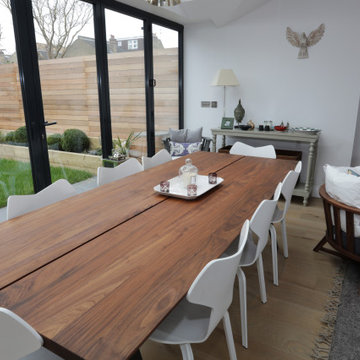
Light dining space with bifold doors
Cette photo montre une salle à manger ouverte sur le salon tendance de taille moyenne avec un mur blanc, parquet clair et un plafond voûté.
Cette photo montre une salle à manger ouverte sur le salon tendance de taille moyenne avec un mur blanc, parquet clair et un plafond voûté.

Kendrick's Cabin is a full interior remodel, turning a traditional mountain cabin into a modern, open living space.
The walls and ceiling were white washed to give a nice and bright aesthetic. White the original wood beams were kept dark to contrast the white. New, larger windows provide more natural light while making the space feel larger. Steel and metal elements are incorporated throughout the cabin to balance the rustic structure of the cabin with a modern and industrial element.

a formal dining room acts as a natural extension of the open kitchen and adjacent bar
Cette photo montre une salle à manger ouverte sur le salon en bois de taille moyenne avec un mur blanc, parquet clair, un sol beige et un plafond voûté.
Cette photo montre une salle à manger ouverte sur le salon en bois de taille moyenne avec un mur blanc, parquet clair, un sol beige et un plafond voûté.
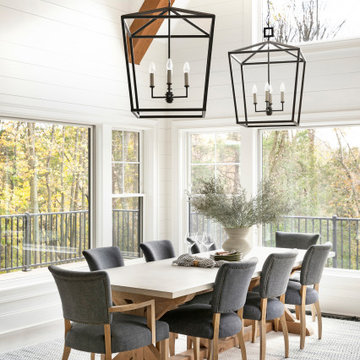
Cette image montre une salle à manger ouverte sur le salon rustique avec un mur blanc, un sol en bois brun, un sol marron, poutres apparentes, un plafond voûté et du lambris de bois.
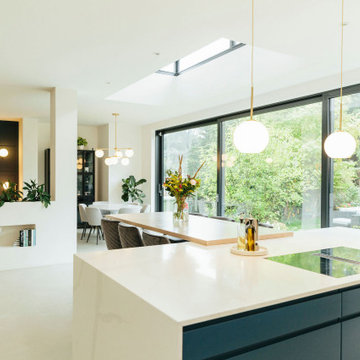
Tracy, one of our fabulous customers who last year undertook what can only be described as, a colossal home renovation!
With the help of her My Bespoke Room designer Milena, Tracy transformed her 1930's doer-upper into a truly jaw-dropping, modern family home. But don't take our word for it, see for yourself...

Soli Deo Gloria is a magnificent modern high-end rental home nestled in the Great Smoky Mountains includes three master suites, two family suites, triple bunks, a pool table room with a 1969 throwback theme, a home theater, and an unbelievable simulator room.

Modern farmohouse interior with T&G cedar cladding; exposed steel; custom motorized slider; cement floor; vaulted ceiling and an open floor plan creates a unified look
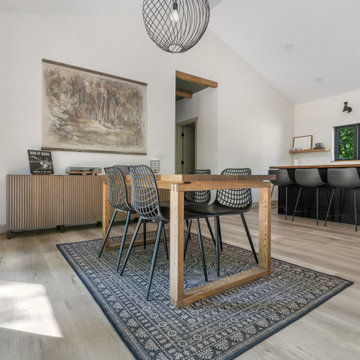
This LVP driftwood-inspired design balances overcast grey hues with subtle taupes. A smooth, calming style with a neutral undertone that works with all types of decor. With the Modin Collection, we have raised the bar on luxury vinyl plank. The result is a new standard in resilient flooring. Modin offers true embossed in register texture, a low sheen level, a rigid SPC core, an industry-leading wear layer, and so much more.
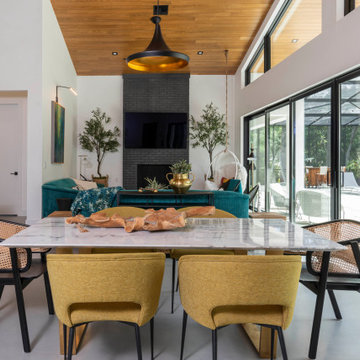
Inspiration pour une salle à manger ouverte sur le salon minimaliste avec un mur blanc, une cheminée standard, un manteau de cheminée en brique, un sol gris et un plafond voûté.
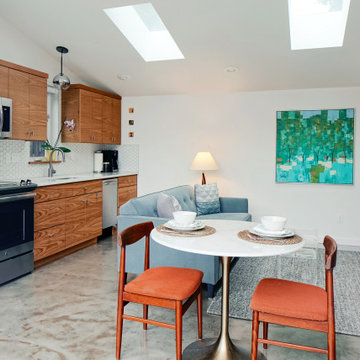
Exemple d'une petite salle à manger ouverte sur le salon tendance avec un mur blanc, sol en béton ciré, un sol gris et un plafond voûté.
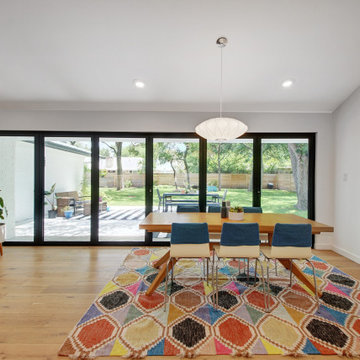
A single-story ranch house in Austin received a new look with a two-story addition, bringing tons of natural light into the living areas.
Inspiration pour une grande salle à manger ouverte sur le salon nordique avec un mur blanc, parquet clair, un sol marron et un plafond voûté.
Inspiration pour une grande salle à manger ouverte sur le salon nordique avec un mur blanc, parquet clair, un sol marron et un plafond voûté.
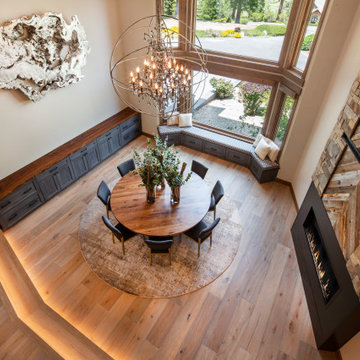
Dining room: new engineered wood floor, lighting detail on stairs, semi-custom buffet with custom live edge black walnut top, semi-custom window bench seat with upholstered cushion and pillows, two-story fireplace with metal, stone and chevron wood facade, one-of-a-kind sculpture and oversized orb chandelier
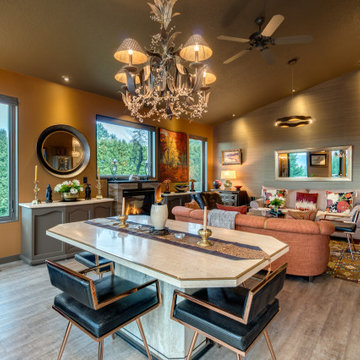
Travertine Dining Table with Brass Inlay, Leather & Rose Metal Chairs, Iron Chandelier, LED Chandelier, Large Mirror,
Idée de décoration pour une salle à manger ouverte sur le salon tradition de taille moyenne avec un mur marron, sol en stratifié, une cheminée standard, un manteau de cheminée en carrelage, un sol marron, un plafond voûté et du papier peint.
Idée de décoration pour une salle à manger ouverte sur le salon tradition de taille moyenne avec un mur marron, sol en stratifié, une cheminée standard, un manteau de cheminée en carrelage, un sol marron, un plafond voûté et du papier peint.
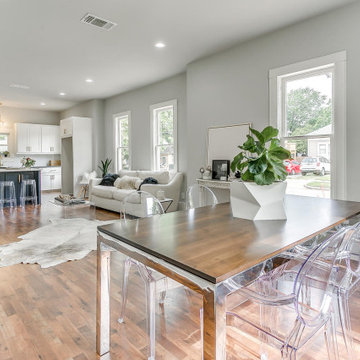
Idées déco pour une salle à manger ouverte sur le salon classique de taille moyenne avec un mur gris, un sol en bois brun, aucune cheminée, un sol marron et un plafond voûté.
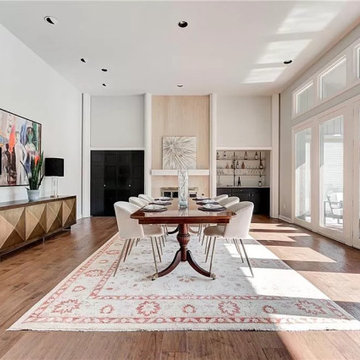
Aménagement d'une très grande salle à manger ouverte sur le salon moderne avec un mur blanc, un sol en bois brun, une cheminée standard, un manteau de cheminée en bois, un sol marron et un plafond voûté.

TEAM
Architect: LDa Architecture & Interiors
Interior Design: LDa Architecture & Interiors
Builder: Stefco Builders
Landscape Architect: Hilarie Holdsworth Design
Photographer: Greg Premru
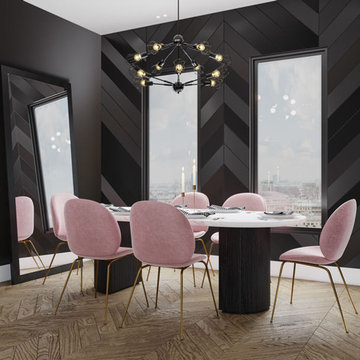
Inspiration pour une grande salle à manger ouverte sur le salon minimaliste avec un mur noir, un sol en bois brun, aucune cheminée, un sol marron, un plafond voûté et du lambris.
Idées déco de salles à manger ouvertes sur le salon avec un plafond voûté
6