Idées déco de salles à manger ouvertes sur le salon avec un sol blanc
Trier par :
Budget
Trier par:Populaires du jour
161 - 180 sur 1 792 photos
1 sur 3
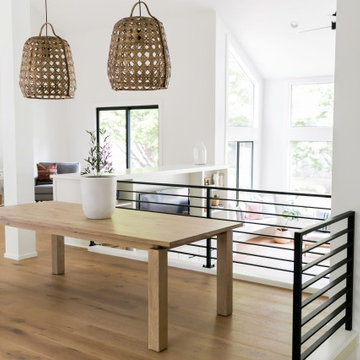
Cette image montre une grande salle à manger ouverte sur le salon minimaliste avec un mur blanc, parquet clair, aucune cheminée et un sol blanc.
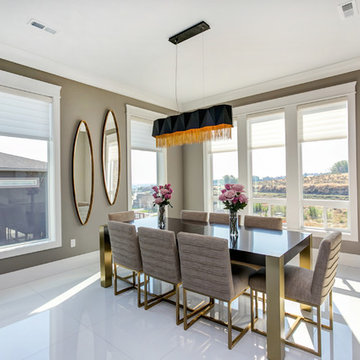
Karen Jackson Photography
Cette photo montre une salle à manger ouverte sur le salon tendance de taille moyenne avec un mur gris, aucune cheminée et un sol blanc.
Cette photo montre une salle à manger ouverte sur le salon tendance de taille moyenne avec un mur gris, aucune cheminée et un sol blanc.
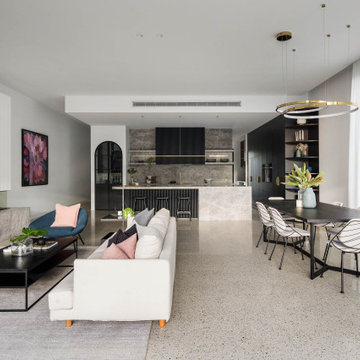
Cette image montre une grande salle à manger ouverte sur le salon design avec un mur blanc, sol en béton ciré et un sol blanc.
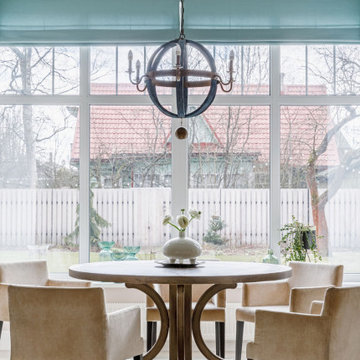
Столовая в эркере
Réalisation d'une salle à manger ouverte sur le salon design de taille moyenne avec un mur beige, un sol en carrelage de porcelaine, un sol blanc et du papier peint.
Réalisation d'une salle à manger ouverte sur le salon design de taille moyenne avec un mur beige, un sol en carrelage de porcelaine, un sol blanc et du papier peint.
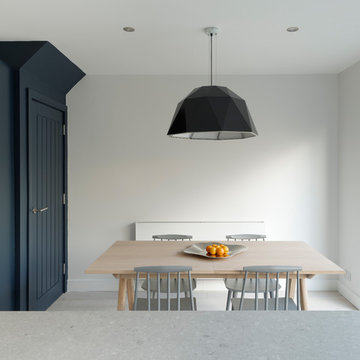
Photo: Richard Gooding Photography
Styling: Pascoe Interiors
Architecture & Interior renovation: fiftypointeight Architecture + Interiors
Inspiration pour une petite salle à manger ouverte sur le salon design avec un mur blanc, parquet clair et un sol blanc.
Inspiration pour une petite salle à manger ouverte sur le salon design avec un mur blanc, parquet clair et un sol blanc.
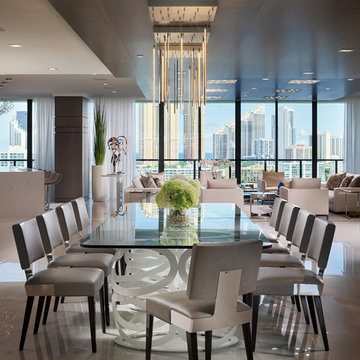
Barry Grossman Photography
Cette image montre une salle à manger ouverte sur le salon design avec un sol blanc.
Cette image montre une salle à manger ouverte sur le salon design avec un sol blanc.
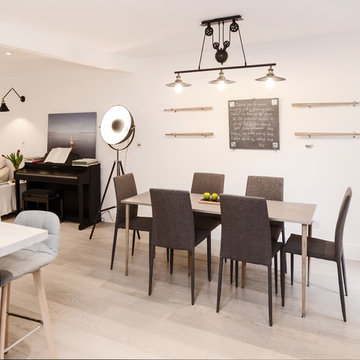
Open plan kitchen is connected with the living room via a dining zone.
Bespoke table extension doubles as a blackboard and wall art.
Breakfast bar on the other side gives an alternative dining or working option.
Bespoke kitchen fronts are matched by the table, made of the same material.
Photo credits CorePro Ltd
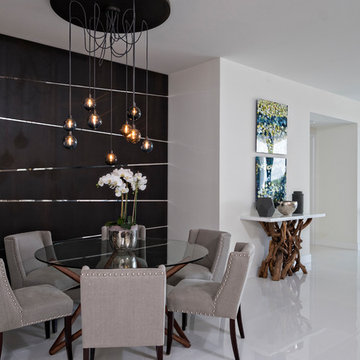
Crisp contemporary Azure condominium in Palm Beach Gardens, FL. With modern details and finishes, this contemporary home has crisp and clean look while still feeling cozy and at home.
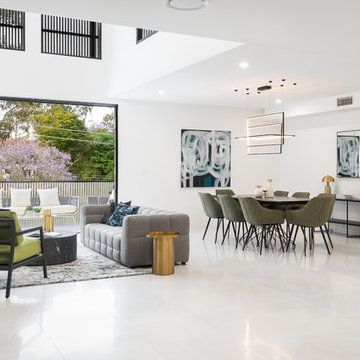
Peter Taylor
Idée de décoration pour une salle à manger ouverte sur le salon design avec un mur blanc, un sol en marbre, une cheminée standard, un manteau de cheminée en pierre et un sol blanc.
Idée de décoration pour une salle à manger ouverte sur le salon design avec un mur blanc, un sol en marbre, une cheminée standard, un manteau de cheminée en pierre et un sol blanc.
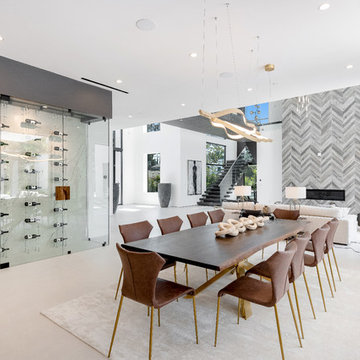
Inspiration pour une salle à manger ouverte sur le salon design avec un mur blanc, un sol blanc et éclairage.
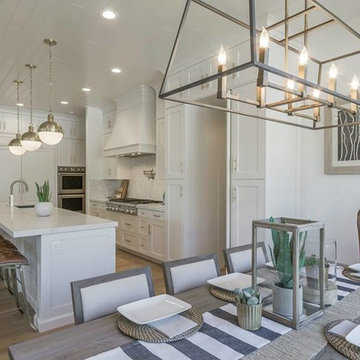
Dining table with linen chairs and striped runner by Osmond Designs.
Idée de décoration pour une salle à manger ouverte sur le salon tradition de taille moyenne avec un mur blanc, parquet clair, aucune cheminée et un sol blanc.
Idée de décoration pour une salle à manger ouverte sur le salon tradition de taille moyenne avec un mur blanc, parquet clair, aucune cheminée et un sol blanc.
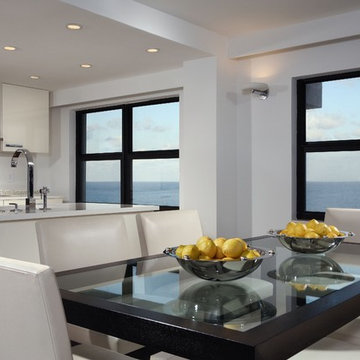
Idées déco pour une salle à manger ouverte sur le salon contemporaine de taille moyenne avec un mur blanc, un sol en carrelage de porcelaine, aucune cheminée et un sol blanc.
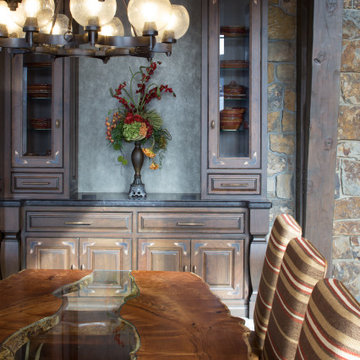
A handsome dining room bridging between the kitchen and great room. Paired chandeliers hang above the table providing great lighting and a beautiful accent.
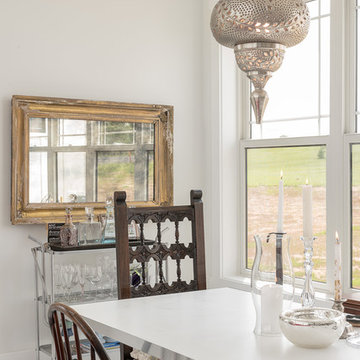
A Moroccan inspired pewter light fixture is a fun compliment to the gold framed antique wall mirror and custom chrome based dining table. Custom features include a custom dining table,, vintage bar cart, mercury glass bowl and antique mirror designed by Dawn D Totty DESIGNS
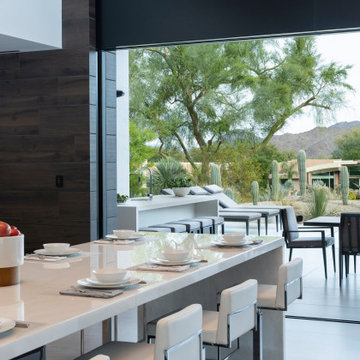
Bighorn Palm Desert modern home luxury indoor outdoor kitchen. Photo by William MacCollum.
Cette photo montre une très grande salle à manger ouverte sur le salon moderne avec un sol en carrelage de porcelaine, un sol blanc et un plafond décaissé.
Cette photo montre une très grande salle à manger ouverte sur le salon moderne avec un sol en carrelage de porcelaine, un sol blanc et un plafond décaissé.

Idée de décoration pour une salle à manger ouverte sur le salon minimaliste de taille moyenne avec un mur blanc, un sol en marbre et un sol blanc.
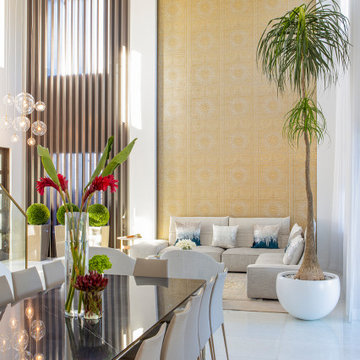
Our clients moved from Dubai to Miami and hired us to transform a new home into a Modern Moroccan Oasis. Our firm truly enjoyed working on such a beautiful and unique project.
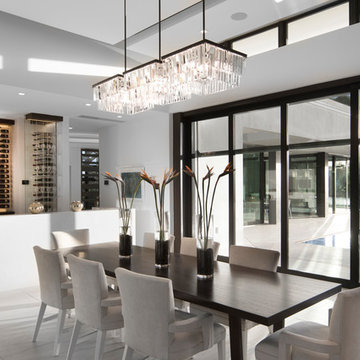
This Palm Springs inspired, one story, 8,245 sq. ft. modernist “party pad” merges golf and Rat Pack glamour. The net-zero home provides resort-style living and overlooks fairways and water views. The front elevation of this mid-century, sprawling ranch showcases a patterned screen that provides transparency and privacy. The design element of the screen reappears throughout the home in a manner similar to Frank Lloyd Wright’s use of design patterns throughout his homes. The home boasts a HERS index of zero. A 17.1 kW Photovoltaic and Tesla Powerwall system provides approximately 100% of the electrical energy needs.
A Grand ARDA for Custom Home Design goes to
Phil Kean Design Group
Designer: Phil Kean Design Group
From: Winter Park, Florida
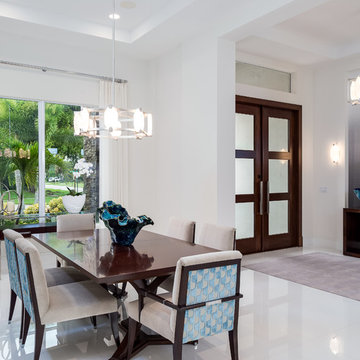
Inspiration pour une salle à manger ouverte sur le salon traditionnelle de taille moyenne avec un mur blanc, un sol en carrelage de porcelaine et un sol blanc.
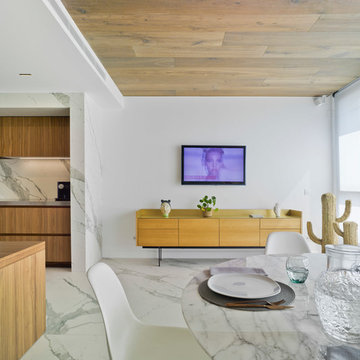
Fotografía David Frutos. Proyecto ESTUDIO CODE
Exemple d'une salle à manger ouverte sur le salon tendance de taille moyenne avec un mur gris, un sol en marbre et un sol blanc.
Exemple d'une salle à manger ouverte sur le salon tendance de taille moyenne avec un mur gris, un sol en marbre et un sol blanc.
Idées déco de salles à manger ouvertes sur le salon avec un sol blanc
9