Idées déco de salles à manger ouvertes sur le salon avec un sol blanc
Trier par :
Budget
Trier par:Populaires du jour
121 - 140 sur 1 792 photos
1 sur 3
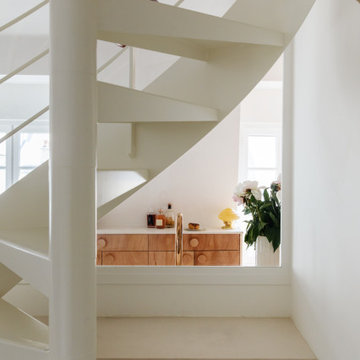
Aménagement d'une salle à manger ouverte sur le salon moderne de taille moyenne avec un sol blanc.
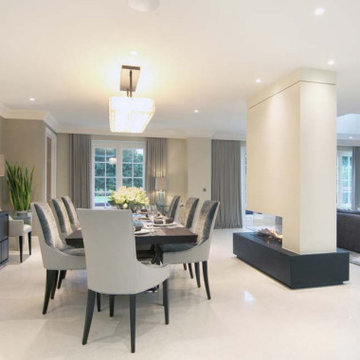
Part of a large open plan kitchen, dining and family space. The room divider fireplace was used to disguise a structural steel and adds a real wow factor to the room. The smoked American walnut custom table, sideboard and quartz pendants where all imported from the USA. The bespoke dining chairs and bar stools were adapted to fit my clients taller stature. Elegant curtains with remote controlled operation dress the large Georgian stye windows
Services:- Layouts, product selection and supply, custom lighting design, standard lighting supply and install, custom furniture design, supply and install, freight shipping and white glove service, kitchen consultation and finish selections, custom bar design, flooring selection, rugs, wall coverings, paint finishes, curtains, blinds, electric tracks, coving adaption for the tracks, art supply, accessories, hanging services, styling.
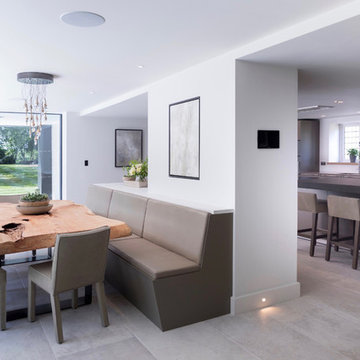
Working with Llama Architects & Llama Group on the total renovation of this once dated cottage set in a wonderful location. Creating for our clients within this project a stylish contemporary dining area with skyframe frameless sliding doors, allowing for wonderful indoor - outdoor luxuryliving.
With a beautifully bespoke dining table & stylish Piet Boon Dining Chairs, Ochre Seed Cloud chandelier and built in leather booth seating. This new addition completed this new Kitchen Area, with
wall to wall Skyframe that maximised the views to the
extensive gardens, and when opened, had no supports /
structures to hinder the view, so that the whole corner of
the room was completely open to the bri solet, so that in
the summer months you can dine inside or out with no
apparent divide. This was achieved by clever installation of the Skyframe System, with integrated drainage allowing seamless continuation of the flooring and ceiling finish from the inside to the covered outside area. New underfloor heating and a complete AV system was also installed with Crestron & Lutron Automation and Control over all of the Lighitng and AV. We worked with our partners at Kitchen Architecture who supplied the stylish Bautaulp B3 Kitchen and
Gaggenau Applicances, to design a large kitchen that was
stunning to look at in this newly created room, but also
gave all the functionality our clients needed with their large family and frequent entertaining.
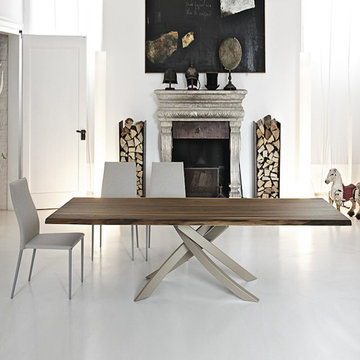
Réalisation d'une grande salle à manger ouverte sur le salon minimaliste avec un mur blanc, sol en béton ciré, une cheminée standard, un manteau de cheminée en pierre et un sol blanc.
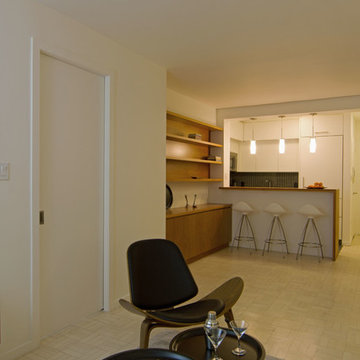
Cette image montre une petite salle à manger ouverte sur le salon nordique avec un mur blanc, parquet clair et un sol blanc.
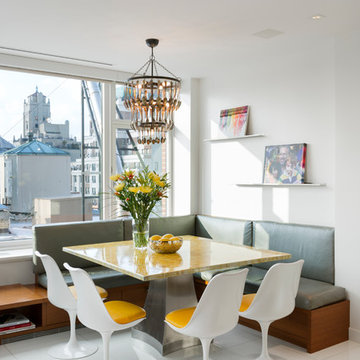
This bight corner eat-in kitchen is the center of family life. A banquet bench has custom storage and view of the city. Saarinen yellow and white Tulip chairs
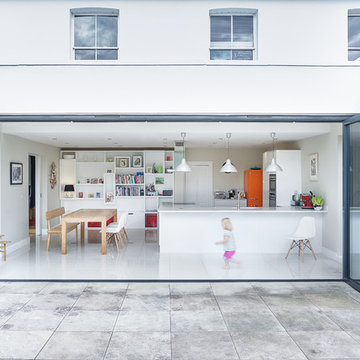
Idée de décoration pour une salle à manger ouverte sur le salon design avec un mur blanc, sol en béton ciré et un sol blanc.
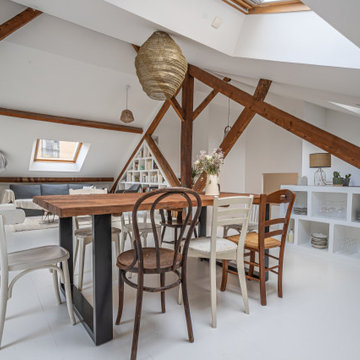
Cette image montre une très grande salle à manger ouverte sur le salon avec un mur blanc, parquet peint, un sol blanc, poutres apparentes et éclairage.
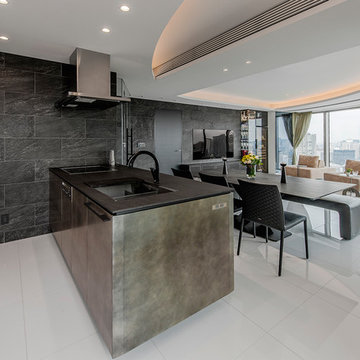
LDK空間は白を基調とし、そこにバランス良くダークカラーを合わせることでシックなモダンテイストに仕上げ、キッチンはどこまでもシャープさを追求した。
Cette image montre une salle à manger ouverte sur le salon minimaliste avec un sol blanc.
Cette image montre une salle à manger ouverte sur le salon minimaliste avec un sol blanc.
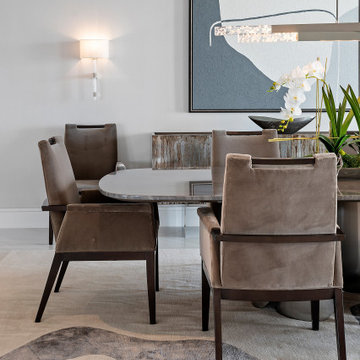
Inspiration pour une salle à manger ouverte sur le salon design de taille moyenne avec un mur blanc, un sol en marbre et un sol blanc.
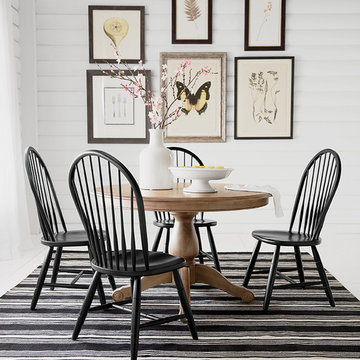
Proportion and contrast are the hallmarks of this sweet dining set with American Country roots. Handcrafted in our American workshops, both pedestal table and spindle-and-hoop chairs settle easily into the small space. A mix of finishes adds contrast, while the striped rug provides a little of everything: continuity, color, and relaxed, easy-care farmhouse style. Products – Adam Dining Table, Gilbert Side Chair, LaGrange Rug
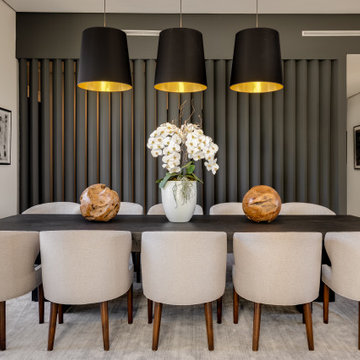
Open Space Formal Dining Space with custom lighting, and a beautiful peek-a-boo accent wall.
Idée de décoration pour une grande salle à manger ouverte sur le salon design avec un mur gris, un sol en carrelage de porcelaine, aucune cheminée et un sol blanc.
Idée de décoration pour une grande salle à manger ouverte sur le salon design avec un mur gris, un sol en carrelage de porcelaine, aucune cheminée et un sol blanc.
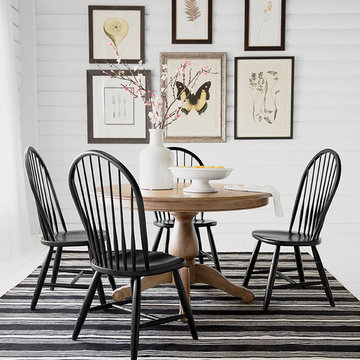
Inspiration pour une salle à manger ouverte sur le salon traditionnelle de taille moyenne avec un mur blanc, aucune cheminée et un sol blanc.
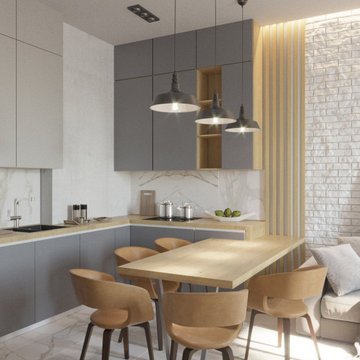
Aménagement d'une salle à manger ouverte sur le salon contemporaine de taille moyenne avec un mur blanc, un sol en marbre, aucune cheminée et un sol blanc.

We love this formal dining room's coffered ceiling, arched windows, custom wine fridge, and marble floors.
Inspiration pour une très grande salle à manger ouverte sur le salon minimaliste avec un mur blanc, un sol en marbre, un sol blanc et un plafond à caissons.
Inspiration pour une très grande salle à manger ouverte sur le salon minimaliste avec un mur blanc, un sol en marbre, un sol blanc et un plafond à caissons.
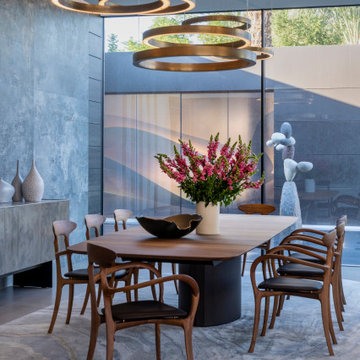
Serenity Indian Wells luxury home modern dining room. Photo by William MacCollum.
Idée de décoration pour une très grande salle à manger ouverte sur le salon minimaliste avec un mur gris, un sol en carrelage de porcelaine, un sol blanc et un plafond décaissé.
Idée de décoration pour une très grande salle à manger ouverte sur le salon minimaliste avec un mur gris, un sol en carrelage de porcelaine, un sol blanc et un plafond décaissé.
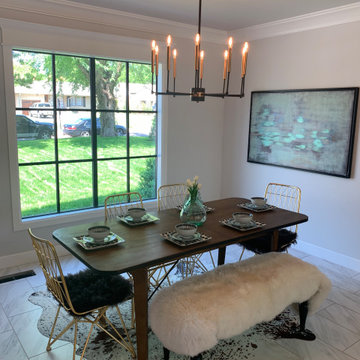
Exemple d'une salle à manger ouverte sur le salon chic de taille moyenne avec un mur gris, un sol en marbre, aucune cheminée et un sol blanc.
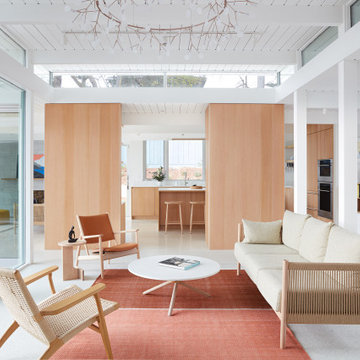
Living & Dining Room
Idées déco pour une salle à manger ouverte sur le salon rétro avec un mur multicolore, un sol blanc, un plafond en lambris de bois et du lambris.
Idées déco pour une salle à manger ouverte sur le salon rétro avec un mur multicolore, un sol blanc, un plafond en lambris de bois et du lambris.
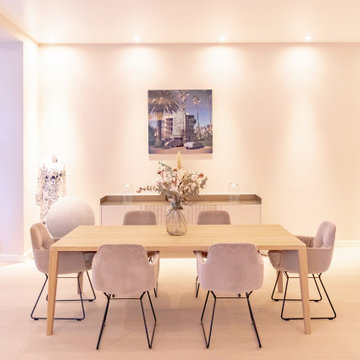
Idée de décoration pour une grande salle à manger ouverte sur le salon design avec un mur blanc, parquet clair et un sol blanc.
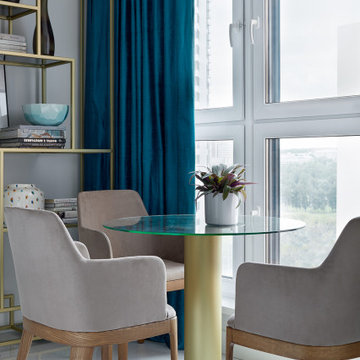
Cette image montre une petite salle à manger ouverte sur le salon design avec un mur gris, aucune cheminée et un sol blanc.
Idées déco de salles à manger ouvertes sur le salon avec un sol blanc
7