Idées déco de salles à manger ouvertes sur le salon avec un sol blanc
Trier par :
Budget
Trier par:Populaires du jour
41 - 60 sur 1 792 photos
1 sur 3
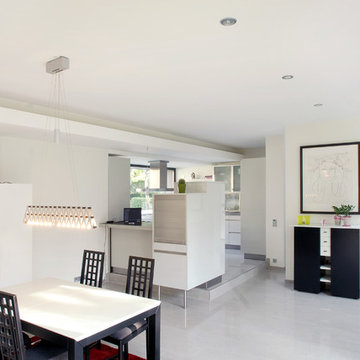
Frank Vinken | dwb
Cette photo montre une salle à manger ouverte sur le salon moderne de taille moyenne avec un mur blanc, un sol en carrelage de porcelaine et un sol blanc.
Cette photo montre une salle à manger ouverte sur le salon moderne de taille moyenne avec un mur blanc, un sol en carrelage de porcelaine et un sol blanc.
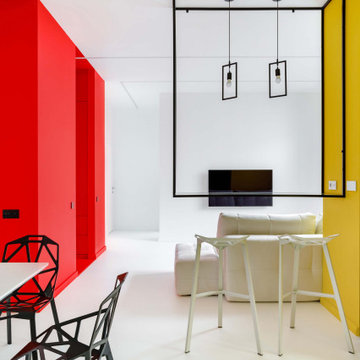
Aménagement d'une salle à manger ouverte sur le salon contemporaine avec un mur blanc et un sol blanc.
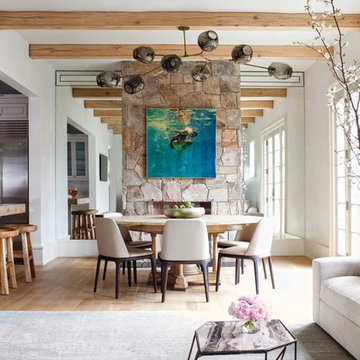
Idée de décoration pour une salle à manger ouverte sur le salon tradition de taille moyenne avec un mur blanc, parquet clair et un sol blanc.

ダイニングキッチン
路地や庭に開放的な1階に対して、2、3階は大屋根に包まれたプライベートなスペースとしました。2階には大きなテーブルのある広いダイニングキッチンと、腰掛けたり寝転んだりできる「こあがり」、1段下がった「こさがり」、北庭に面した出窓ベンチといった緑を望める小さな居場所が分散しています。
写真:西川公朗

Projet de Tiny House sur les toits de Paris, avec 17m² pour 4 !
Aménagement d'une petite salle à manger ouverte sur le salon asiatique en bois avec sol en béton ciré, un sol blanc et un plafond en bois.
Aménagement d'une petite salle à manger ouverte sur le salon asiatique en bois avec sol en béton ciré, un sol blanc et un plafond en bois.
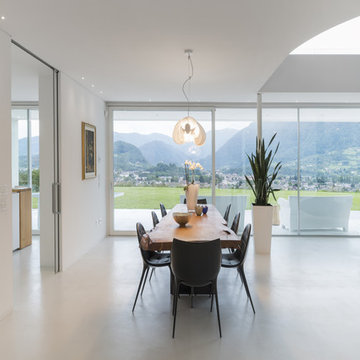
Posta sulla sommità di una collina, in un contesto paesaggistico magico ai piedi del Parco Nazionale delle Dolomiti Bellunesi e forte di una fantastica vista a 360° sul territorio circostante, sorge "House 126”, oggetto architettonico realizzato dell’architetto Marco Casagrande.
Una residenza, questa, che prende vita dalla volontà di creare un “nido” che avrebbe dovuto proteggere, emozionare, commuovere e donare benessere ad una Famiglia il cui nucleo è formato da quattro componenti.
In questa splendida residenza la domotica Vimar, grazie ad una tecnologia tanto sofisticata quanto semplice da utilizzare, è in grado di far interagire tra loro molteplici funzioni (efficienza energetica, sicurezza, comfort e controllo) che sono così integrate in un'unica tecnologia.
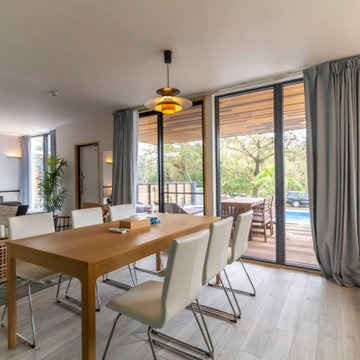
ダイニング
Aménagement d'une salle à manger ouverte sur le salon industrielle avec un mur blanc, un sol en contreplaqué, un sol blanc, un plafond en papier peint et du papier peint.
Aménagement d'une salle à manger ouverte sur le salon industrielle avec un mur blanc, un sol en contreplaqué, un sol blanc, un plafond en papier peint et du papier peint.
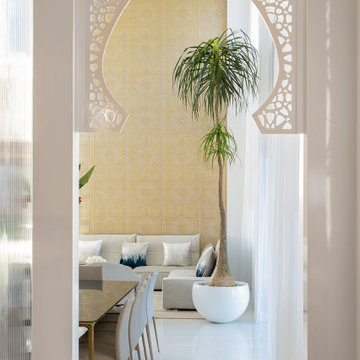
Our clients moved from Dubai to Miami and hired us to transform a new home into a Modern Moroccan Oasis. Our firm truly enjoyed working on such a beautiful and unique project.
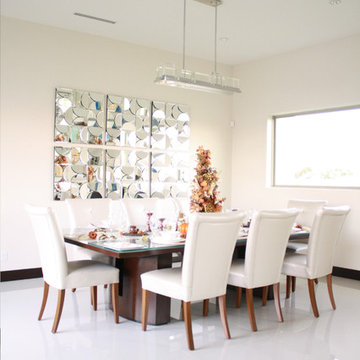
Custom made dining room set.
Aménagement d'une salle à manger ouverte sur le salon moderne de taille moyenne avec un mur blanc, un sol en carrelage de porcelaine et un sol blanc.
Aménagement d'une salle à manger ouverte sur le salon moderne de taille moyenne avec un mur blanc, un sol en carrelage de porcelaine et un sol blanc.

We utilized the height and added raw plywood bookcases.
Inspiration pour une grande salle à manger ouverte sur le salon vintage avec un mur blanc, un sol en vinyl, un poêle à bois, un manteau de cheminée en brique, un sol blanc, un plafond voûté et un mur en parement de brique.
Inspiration pour une grande salle à manger ouverte sur le salon vintage avec un mur blanc, un sol en vinyl, un poêle à bois, un manteau de cheminée en brique, un sol blanc, un plafond voûté et un mur en parement de brique.
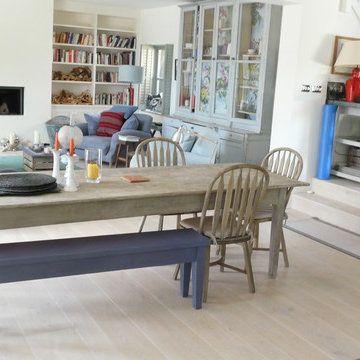
A relaxed coastal style kitchen with white wooden floors by Naked Floors. The floorboards are mixed width and are hand finished to create the perfect colour match for this relaxed coastal style home
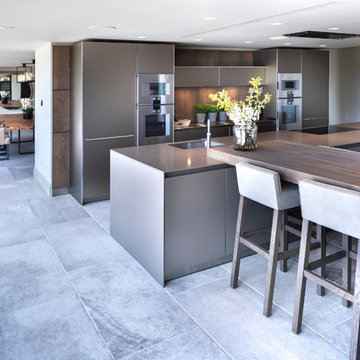
The Stunning Dining Room of this Llama Group Lake View House project. With a stunning 48,000 year old certified wood and resin table which is part of the Janey Butler Interiors collections. Stunning leather and bronze dining chairs. Bronze B3 Bulthaup wine fridge and hidden bar area with ice drawers and fridges. All alongside the 16 metres of Crestron automated Sky-Frame which over looks the amazing lake and grounds beyond. All furniture seen is from the Design Studio at Janey Butler Interiors.
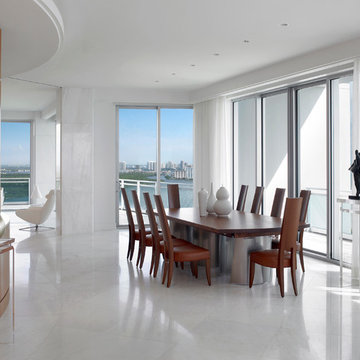
A clean lined oceanfront apartment is softened with curvilinear anigre wood walls that contrast the cool water views. The custom babunga wood dining table top and Wendell Castle chairs define the luxury of space.
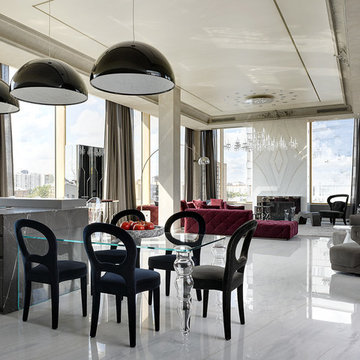
Объект: двухуровневый пентхаус, г. Москва, ул. Гиляровского.
Автор: ОКСАНА ЮРЬЕВА,
Т. МИНИНА.
Площадь: 675,59м2.
Для: семьи из 4 человек .
Особенности планировочного решения: 1 этаж - холл 1, санузел 1, кладовая 1, гардеробная 1, детская 2, гардеробная детская 2, ванная детская2, спальня 1, гардеробная при спальне 1, ванная при спальне 1, коридор 1, гостиная-столовая-кухня 1, терраса 2;
2 этаж – постирочная 1, технический блок 1, гардеробная 1, холл 1, спальня –кабинет 1, санузел 1, сауна 1, терраса 2.
Стиль: ЛОФТ, смешение минимализма и легко АРТ-ДЕКО.
Материалы: пол – мраморный сляб, массивная доска «Венге»;
стены – декоративная штукатурка, текстильные обои, отделка деревянными панелями по эскизам дизайнера;
потолок - декоративная штукатурка;
санузлы - керамогранит PORCELANOSA, сляб мраморный.
Основные бренды:
кухня – EGGERSMANN;
мебель - MODA, B&B ITALIA, PROMEMORIA, DONGHIA, FLOU, LONGHI, мебель под заказ по эскизам дизайнера;
свет - FACON, BAROVIER & TOSO, ARTEMIDE, DELTA LIGHT, BEGA, VIBIA, AXO LIGHT, DISKUS, OLUCE, DZ-LICHT, BOYD, FLOS, ATELIER SEDAP, FLOU, CARLESSO;
сантехника - EFFEGIBI, ANTONIO LUPI, GAMA DÉCOR.
оборудование - система автоматизированного управления («умный дом»), центральная система кондиционирование DAYKIN, отопление ARBONIA;
двери – LONGHI.

Photography by Matthew Momberger
Cette image montre une très grande salle à manger ouverte sur le salon design avec un mur gris, un sol en marbre, aucune cheminée et un sol blanc.
Cette image montre une très grande salle à manger ouverte sur le salon design avec un mur gris, un sol en marbre, aucune cheminée et un sol blanc.
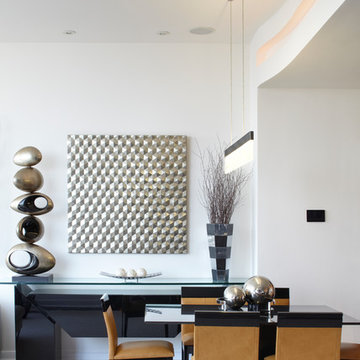
http://www.mikikokikuyama.com
Idées déco pour une salle à manger ouverte sur le salon contemporaine de taille moyenne avec un mur blanc, moquette, aucune cheminée et un sol blanc.
Idées déco pour une salle à manger ouverte sur le salon contemporaine de taille moyenne avec un mur blanc, moquette, aucune cheminée et un sol blanc.

Idée de décoration pour une petite salle à manger ouverte sur le salon asiatique en bois avec sol en béton ciré, un sol blanc et un plafond en bois.
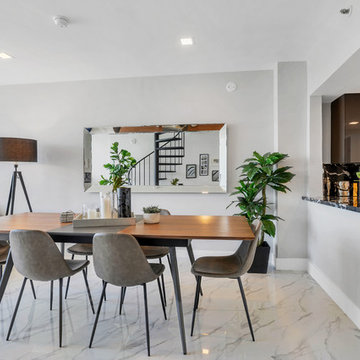
Exemple d'une salle à manger ouverte sur le salon tendance de taille moyenne avec un mur blanc, un sol en marbre, aucune cheminée et un sol blanc.
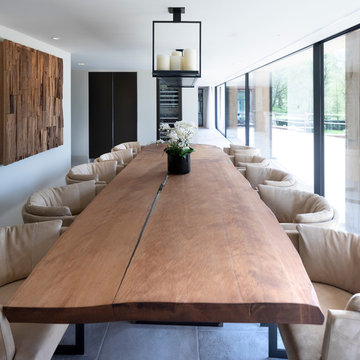
The Stunning Dining Room of this Llama Group Lake View House project. With a stunning 48,000 year old certified wood and resin table which is part of the Janey Butler Interiors collections. Stunning leather and bronze dining chairs. Bronze B3 Bulthaup wine fridge and hidden bar area with ice drawers and fridges. All alongside the 16 metres of Crestron automated Sky-Frame which over looks the amazing lake and grounds beyond. All furniture seen is from the Design Studio at Janey Butler Interiors.
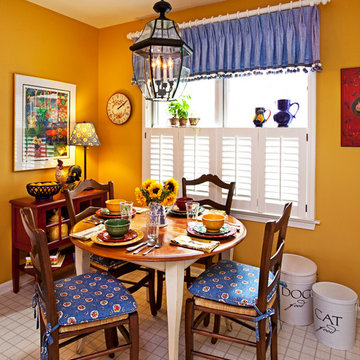
Jeff Garland Photography
Cette photo montre une petite salle à manger ouverte sur le salon nature avec un mur jaune, un sol en carrelage de céramique, aucune cheminée et un sol blanc.
Cette photo montre une petite salle à manger ouverte sur le salon nature avec un mur jaune, un sol en carrelage de céramique, aucune cheminée et un sol blanc.
Idées déco de salles à manger ouvertes sur le salon avec un sol blanc
3