Idées déco de salles à manger ouvertes sur le salon avec un sol blanc
Trier par :
Budget
Trier par:Populaires du jour
101 - 120 sur 1 792 photos
1 sur 3
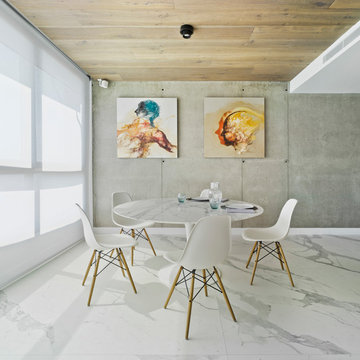
Fotografía David Frutos. Proyecto ESTUDIO CODE
Idée de décoration pour une salle à manger ouverte sur le salon design de taille moyenne avec un mur gris, un sol en marbre et un sol blanc.
Idée de décoration pour une salle à manger ouverte sur le salon design de taille moyenne avec un mur gris, un sol en marbre et un sol blanc.
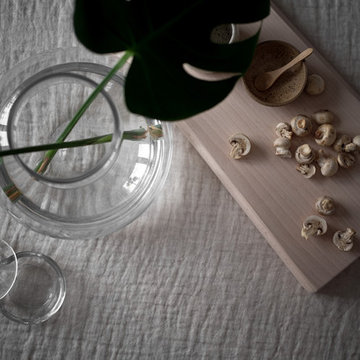
Fotograf: Patric, Inne Stockholm AB
Réalisation d'une petite salle à manger ouverte sur le salon nordique avec un mur blanc, parquet clair, aucune cheminée et un sol blanc.
Réalisation d'une petite salle à manger ouverte sur le salon nordique avec un mur blanc, parquet clair, aucune cheminée et un sol blanc.
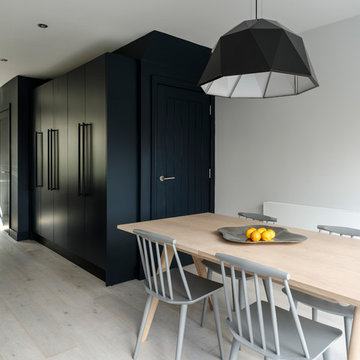
Photo: Richard Gooding Photography
Styling: Pascoe Interiors
Architecture & Interior renovation: fiftypointeight Architecture + Interiors
Aménagement d'une petite salle à manger ouverte sur le salon contemporaine avec un mur blanc, parquet clair et un sol blanc.
Aménagement d'une petite salle à manger ouverte sur le salon contemporaine avec un mur blanc, parquet clair et un sol blanc.
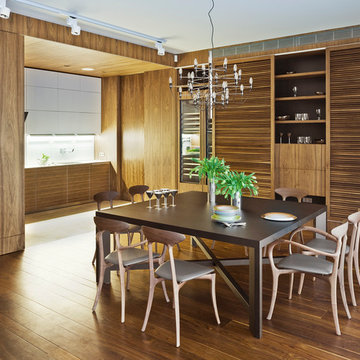
Frank Herfort
Exemple d'une salle à manger ouverte sur le salon moderne avec un sol blanc.
Exemple d'une salle à manger ouverte sur le salon moderne avec un sol blanc.
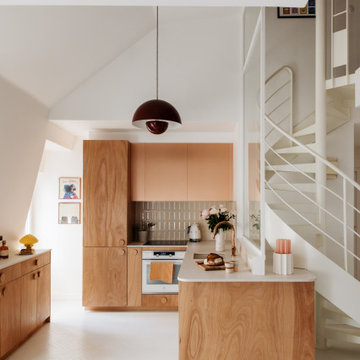
Inspiration pour une salle à manger ouverte sur le salon minimaliste de taille moyenne avec un sol blanc.

A soft, luxurious dining room designed by Rivers Spencer with a 19th century antique walnut dining table surrounded by white dining chairs with upholstered head chairs in a light blue fabric. A Julie Neill crystal chandelier highlights the lattice work ceiling and the Susan Harter landscape mural.
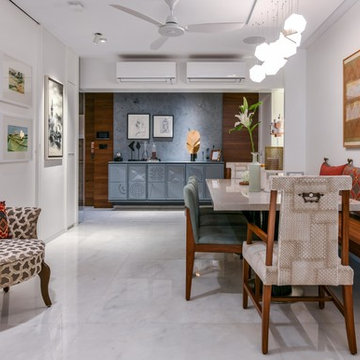
Prashant Bhat
Idées déco pour une salle à manger ouverte sur le salon asiatique avec un mur blanc, un sol blanc et un sol en marbre.
Idées déco pour une salle à manger ouverte sur le salon asiatique avec un mur blanc, un sol blanc et un sol en marbre.
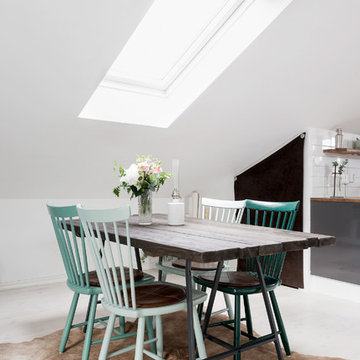
© Christian Johansson / papac
Cette image montre une salle à manger ouverte sur le salon nordique de taille moyenne avec un mur blanc, parquet clair, aucune cheminée et un sol blanc.
Cette image montre une salle à manger ouverte sur le salon nordique de taille moyenne avec un mur blanc, parquet clair, aucune cheminée et un sol blanc.

Idées déco pour une grande salle à manger ouverte sur le salon contemporaine avec un mur blanc, un sol en marbre, un sol blanc et aucune cheminée.
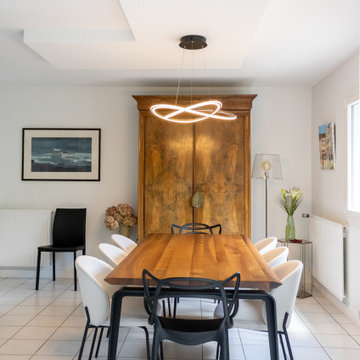
Une salle à manger aux notes contemporaines avec un mobilier soigné s'intégrant parfaitement au mobilier déjà existant.
Cet espace est mis en valeur par un plafond suspendu en L apportant du rythme et de la dynamique. Une suspension led vient apporter de l'élégance à cette ambiance contemporaine.
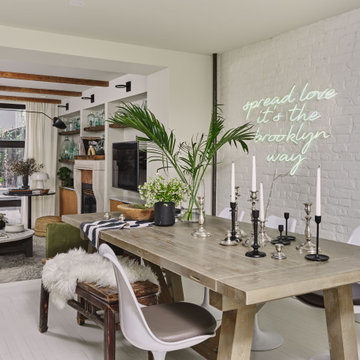
Idée de décoration pour une salle à manger ouverte sur le salon bohème avec un mur blanc, parquet peint, un sol blanc et un mur en parement de brique.
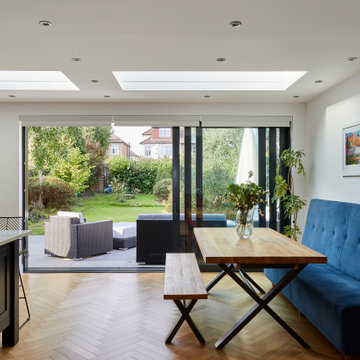
Aménagement d'une salle à manger ouverte sur le salon moderne de taille moyenne avec un mur blanc, parquet clair et un sol blanc.
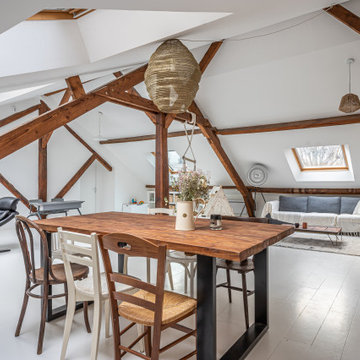
Réalisation d'une très grande salle à manger ouverte sur le salon champêtre avec un mur blanc, parquet peint, aucune cheminée, un sol blanc, poutres apparentes et éclairage.

Réalisation d'une grande salle à manger ouverte sur le salon design avec un sol en carrelage de porcelaine, un sol blanc et un plafond en bois.
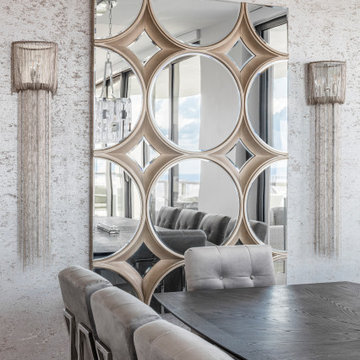
Every inch of this 4,200-square-foot condo on Las Olas—two units combined into one inside the tallest building in Fort Lauderdale—is dripping with glamour, starting right away in the entrance with Phillip Jeffries’ Cloud wallpaper and crushed velvet gold chairs by Koket. Along with tearing out some of the bathrooms and installing sleek and chic new vanities, Laure Nell Interiors outfitted the residence with all the accoutrements that make it perfect for the owners—two doctors without children—to enjoy an evening at home alone or entertaining friends and family. On one side of the condo, we turned the previous kitchen into a wet bar off the family room. Inspired by One Hotel, the aesthetic here gives off permanent vacation vibes. A large rattan light fixture sets a beachy tone above a custom-designed oversized sofa. Also on this side of the unit, a light and bright guest bedroom, affectionately named the Bali Room, features Phillip Jeffries’ silver leaf wallpaper and heirloom artifacts that pay homage to the Indian heritage of one of the owners. In another more-moody guest room, a Currey and Co. Grand Lotus light fixture gives off a golden glow against Phillip Jeffries’ dip wallcovering behind an emerald green bed, while an artist hand painted the look on each wall. The other side of the condo took on an aesthetic that reads: The more bling, the better. Think crystals and chrome and a 78-inch circular diamond chandelier. The main kitchen, living room (where we custom-surged together Surya rugs), dining room (embellished with jewelry-like chain-link Yale sconces by Arteriors), office, and master bedroom (overlooking downtown and the ocean) all reside on this side of the residence. And then there’s perhaps the jewel of the home: the powder room, illuminated by Tom Dixon pendants. The homeowners hiked Machu Picchu together and fell in love with a piece of art on their trip that we designed the entire bathroom around. It’s one of many personal objets found throughout the condo, making this project a true labor of love.
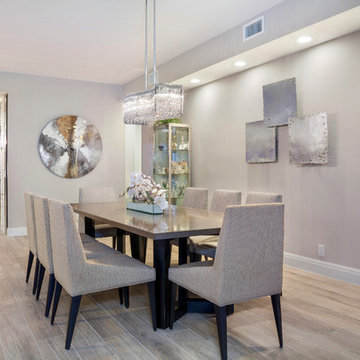
Designed By Lindsei Brodie
Brown's Interior Design
Boca Raton, FL
Exemple d'une grande salle à manger ouverte sur le salon tendance avec un mur blanc, un sol en marbre et un sol blanc.
Exemple d'une grande salle à manger ouverte sur le salon tendance avec un mur blanc, un sol en marbre et un sol blanc.
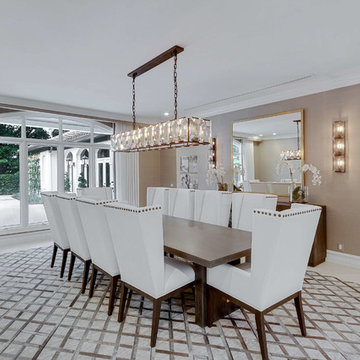
Inspiration pour une salle à manger ouverte sur le salon traditionnelle de taille moyenne avec un mur beige, sol en béton ciré, aucune cheminée et un sol blanc.
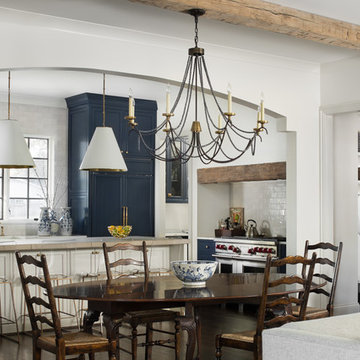
Living room, dining room, and kitchen of a remodeled home by Adams & Gerndt Architecture firm and Harris Coggin Building Company in Vestavia Hills Alabama. Photographed by Tommy Daspit a Birmingham based architectural and interiors photographer. You can see more of his work at http://tommydaspit.com
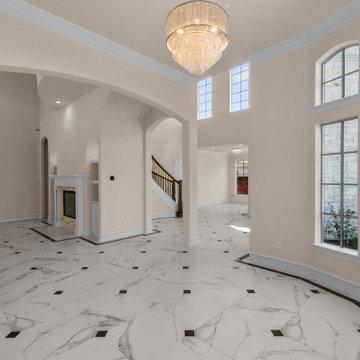
Located on over 2 acres this sprawling estate features creamy stucco with stone details and an authentic terra cotta clay roof. At over 6,000 square feet this home has 4 bedrooms, 4.5 bathrooms, formal dining room, formal living room, kitchen with breakfast nook, family room, game room and study. The 4 garages, porte cochere, golf cart parking and expansive covered outdoor living with fireplace and tv make this home complete.
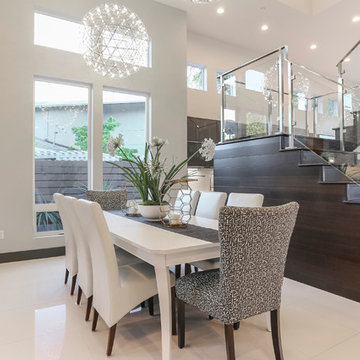
Cette photo montre une salle à manger ouverte sur le salon tendance de taille moyenne avec un mur blanc, un sol en carrelage de porcelaine, une cheminée ribbon, un manteau de cheminée en pierre et un sol blanc.
Idées déco de salles à manger ouvertes sur le salon avec un sol blanc
6