Idées déco de salles à manger ouvertes sur le salon avec un sol noir
Trier par :
Budget
Trier par:Populaires du jour
21 - 40 sur 504 photos
1 sur 3
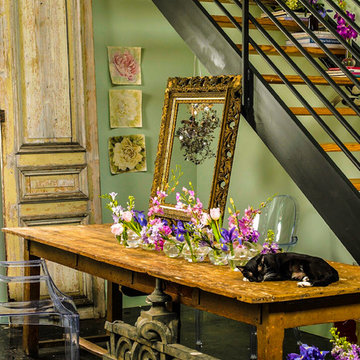
This eclectic dining area tucked under the stairs in a large converted warehouse brings warmth and style to the otherwise industrial surround.
Exemple d'une très grande salle à manger ouverte sur le salon éclectique avec un mur bleu, sol en béton ciré et un sol noir.
Exemple d'une très grande salle à manger ouverte sur le salon éclectique avec un mur bleu, sol en béton ciré et un sol noir.

Idées déco pour une salle à manger ouverte sur le salon montagne avec un mur blanc, sol en béton ciré, un sol noir, poutres apparentes, un plafond voûté et un plafond en bois.
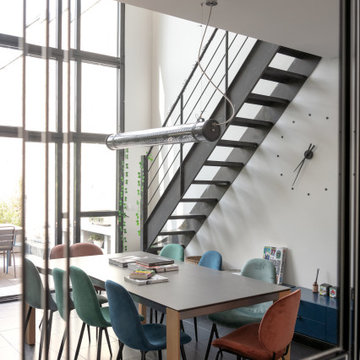
Cette image montre une grande salle à manger ouverte sur le salon urbaine avec un mur blanc, un sol en carrelage de céramique et un sol noir.
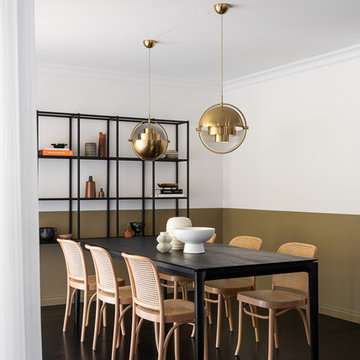
The dining room features custom wainscotting, brass pendant lights and custom steel shelving
Cette image montre une salle à manger ouverte sur le salon design de taille moyenne avec un mur blanc, parquet foncé et un sol noir.
Cette image montre une salle à manger ouverte sur le salon design de taille moyenne avec un mur blanc, parquet foncé et un sol noir.

Beyond the glass panels is the living room, with the family’s grand piano and mirrored fireplace wall that incorporates invisible TV.
Inspiration pour une très grande salle à manger ouverte sur le salon minimaliste avec un mur gris, parquet foncé, une cheminée standard, un manteau de cheminée en métal, un sol noir, un plafond décaissé et éclairage.
Inspiration pour une très grande salle à manger ouverte sur le salon minimaliste avec un mur gris, parquet foncé, une cheminée standard, un manteau de cheminée en métal, un sol noir, un plafond décaissé et éclairage.
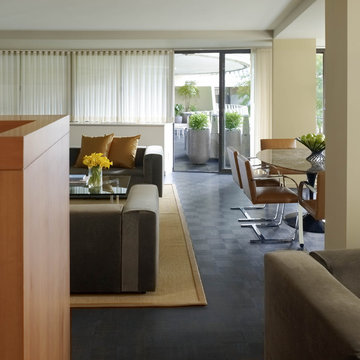
Excerpted from Washington Home & Design Magazine, Jan/Feb 2012
Full Potential
Once ridiculed as “antipasto on the Potomac,” the Watergate complex designed by Italian architect Luigi Moretti has become one of Washington’s most respectable addresses. But its curvaceous 1960s architecture still poses design challenges for residents seeking to transform their outdated apartments for contemporary living.
Inside, the living area now extends from the terrace door to the kitchen and an adjoining nook for watching TV. The rear wall of the kitchen isn’t tiled or painted, but covered in boards made of recycled wood fiber, fly ash and cement. A row of fir cabinets stands out against the gray panels and white-lacquered drawers under the Corian countertops add more contrast. “I now enjoy cooking so much more,” says the homeowner. “The previous kitchen had very little counter space and storage, and very little connection to the rest of the apartment.”
“A neutral color scheme allows sculptural objects, in this case iconic furniture, and artwork to stand out,” says Santalla. “An element of contrast, such as a tone or a texture, adds richness to the palette.”
In the master bedroom, Santalla designed the bed frame with attached nightstands and upholstered the adjacent wall to create an oversized headboard. He created a television stand on the adjacent wall that allows the screen to swivel so it can be viewed from the bed or terrace.
Of all the renovation challenges facing the couple, one of the most problematic was deciding what to do with the original parquet floors in the living space. Santalla came up with the idea of staining the existing wood and extending the same dark tone to the terrace floor.
“Now the indoor and outdoor parts of the apartment are integrated to create an almost seamless space,” says the homeowner. “The design succeeds in realizing the promise of what the Watergate can be.”
Project completed in collaboration with Treacy & Eagleburger.
Photography by Alan Karchmer
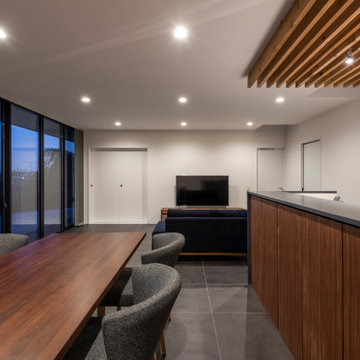
Inspiration pour une salle à manger ouverte sur le salon minimaliste de taille moyenne avec un mur blanc, un sol en carrelage de porcelaine, aucune cheminée, un sol noir, un plafond en papier peint et du papier peint.
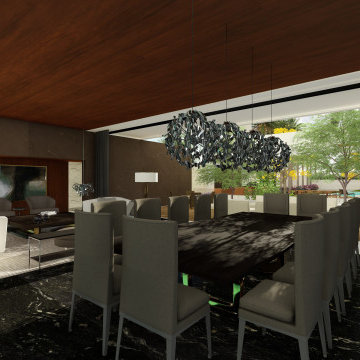
Cette photo montre une grande salle à manger ouverte sur le salon avec un sol en marbre, un sol noir et un plafond en bois.
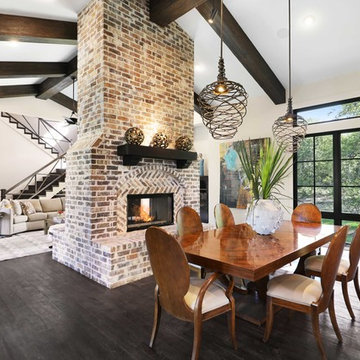
Cette photo montre une salle à manger ouverte sur le salon chic avec un mur beige, parquet foncé, une cheminée double-face, un manteau de cheminée en brique et un sol noir.

Cette image montre une salle à manger ouverte sur le salon design de taille moyenne avec un mur blanc, parquet foncé, une cheminée standard, un manteau de cheminée en béton et un sol noir.

Mit Blick auf das Kaminfeuer lädt der große Esstisch zu geselligen Runden ein.
Cette image montre une salle à manger ouverte sur le salon design de taille moyenne avec un mur blanc, une cheminée double-face, un sol noir, un manteau de cheminée en plâtre et éclairage.
Cette image montre une salle à manger ouverte sur le salon design de taille moyenne avec un mur blanc, une cheminée double-face, un sol noir, un manteau de cheminée en plâtre et éclairage.
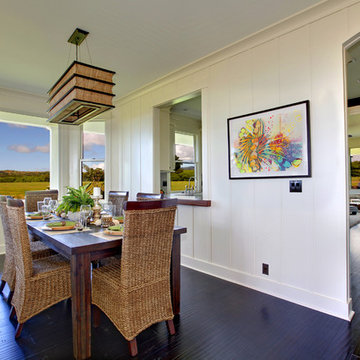
The dining room has white board and batten paneling and dark bamboo floors, a beautiful tropical painting by Jamie Allen hangs on the wall beside the kitchen pass through. The teak dining table sits beneath the modern topical light fixture made of woven materials and dark stained natural woods. The dining chairs are a mix of woven grass and teak. All the light switches and outlets throughout the home are black to compliment the black and white theme we carried through the house.
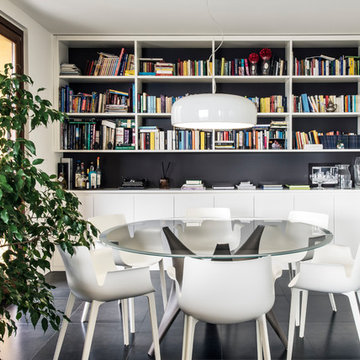
tavolo ARC di Molteni in cemento e vetro, libreria su misura con sfondo nero, sedie Piuma della Kartell in plastica bianca; lampada Smithfield di Flos bianca
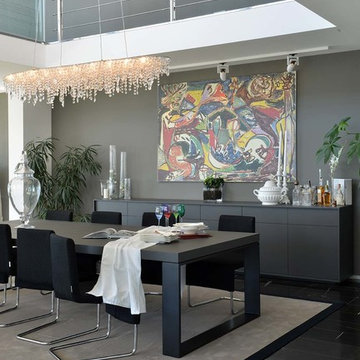
Pier Maulini
Réalisation d'une salle à manger ouverte sur le salon design avec un mur gris et un sol noir.
Réalisation d'une salle à manger ouverte sur le salon design avec un mur gris et un sol noir.
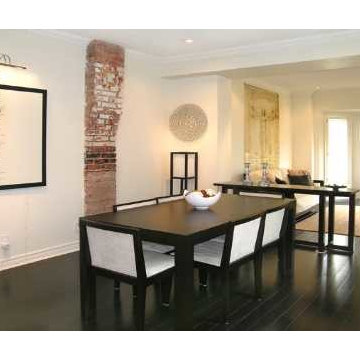
The space is presented with a living and dining space. Minimalist furniture and highlighting the architectural feature of brick chimney.
Aménagement d'une salle à manger ouverte sur le salon moderne de taille moyenne avec un mur blanc, parquet foncé, aucune cheminée et un sol noir.
Aménagement d'une salle à manger ouverte sur le salon moderne de taille moyenne avec un mur blanc, parquet foncé, aucune cheminée et un sol noir.
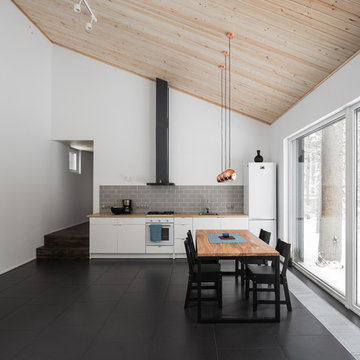
Дмитрий Цыренщиков
Exemple d'une salle à manger ouverte sur le salon tendance de taille moyenne avec un mur blanc, un sol en carrelage de porcelaine et un sol noir.
Exemple d'une salle à manger ouverte sur le salon tendance de taille moyenne avec un mur blanc, un sol en carrelage de porcelaine et un sol noir.
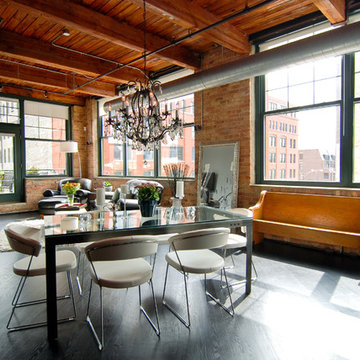
Exemple d'une salle à manger ouverte sur le salon industrielle de taille moyenne avec un mur multicolore, parquet peint, aucune cheminée et un sol noir.
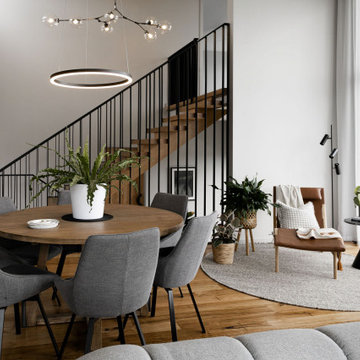
Inspiration pour une grande salle à manger ouverte sur le salon design avec un mur gris, parquet clair et un sol noir.
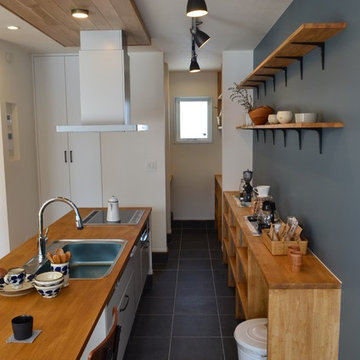
キッチン天板とダイニングテーブルがつながる造作テーブル。ダイニングキッチン自体が主役になるように設計しました。また天井仕上げをかえることで、空間が引き締まる効果もあります。
Aménagement d'une salle à manger ouverte sur le salon industrielle de taille moyenne avec un mur bleu, un sol en bois brun, aucune cheminée et un sol noir.
Aménagement d'une salle à manger ouverte sur le salon industrielle de taille moyenne avec un mur bleu, un sol en bois brun, aucune cheminée et un sol noir.
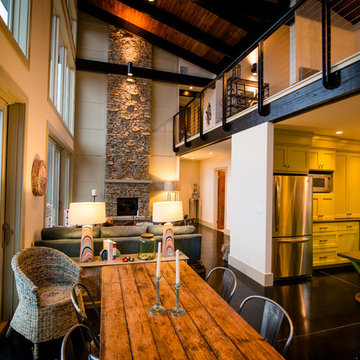
Stephen Ironside
Inspiration pour une grande salle à manger ouverte sur le salon chalet avec un mur beige, un sol noir, sol en béton ciré, une cheminée standard et un manteau de cheminée en pierre.
Inspiration pour une grande salle à manger ouverte sur le salon chalet avec un mur beige, un sol noir, sol en béton ciré, une cheminée standard et un manteau de cheminée en pierre.
Idées déco de salles à manger ouvertes sur le salon avec un sol noir
2