Idées déco de salles à manger ouvertes sur le salon avec un sol noir
Trier par :
Budget
Trier par:Populaires du jour
41 - 60 sur 504 photos
1 sur 3
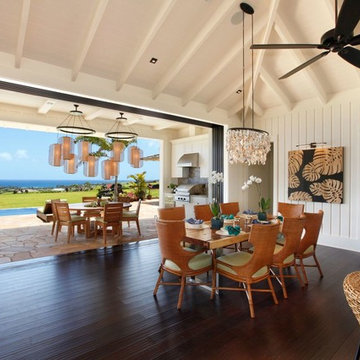
The open floor plan showcases a beautiful dining space which opens to the outdoor BBQ area and dining space. The dining table is natural local monkey pod, the woven dining chairs and bar stools combined with thee Monsteria leaf artwork and shell chandelier give the home the feel of a relaxed beach house in the islands.
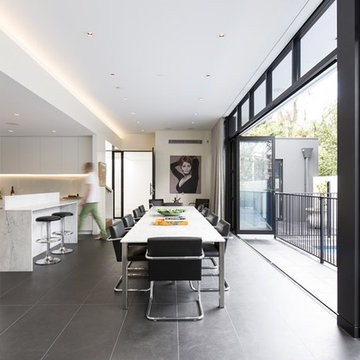
Bresic Whitney Real Estate Photographs
Aménagement d'une salle à manger ouverte sur le salon moderne de taille moyenne avec un mur blanc, un sol en carrelage de céramique et un sol noir.
Aménagement d'une salle à manger ouverte sur le salon moderne de taille moyenne avec un mur blanc, un sol en carrelage de céramique et un sol noir.
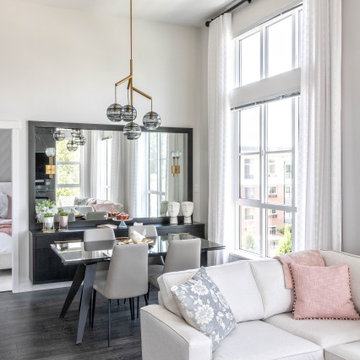
This well-balanced dining area has custom dark millwork, accented by polished brass hardware. Light hues on the walls and sofa are contrasted by dark hardwood floors and subtle black accents. The reflective dining table is framed by a large window and elegant drapery. Delicate details in the space create an elevated sophistication.

Cantilevered circular dining area floating on top of the magnificent lap pool, with mosaic Hands of God tiled swimming pool. The glass wall opens up like an aircraft hanger door blending the outdoors with the indoors. Basement, 1st floor & 2nd floor all look into this space. basement has the game room, the pool, jacuzzi, home theatre and sauna
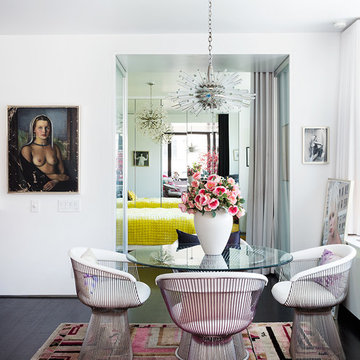
Photography by Hulya Kolabas
Réalisation d'une petite salle à manger ouverte sur le salon design avec un mur blanc, parquet foncé et un sol noir.
Réalisation d'une petite salle à manger ouverte sur le salon design avec un mur blanc, parquet foncé et un sol noir.

Cette photo montre une salle à manger ouverte sur le salon scandinave en bois de taille moyenne avec un mur blanc, un sol en carrelage de porcelaine, un poêle à bois, un manteau de cheminée en métal, un sol noir et un plafond en lambris de bois.
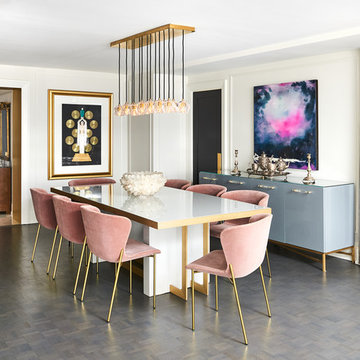
Réalisation d'une salle à manger ouverte sur le salon design de taille moyenne avec un mur blanc, un sol en vinyl, aucune cheminée et un sol noir.
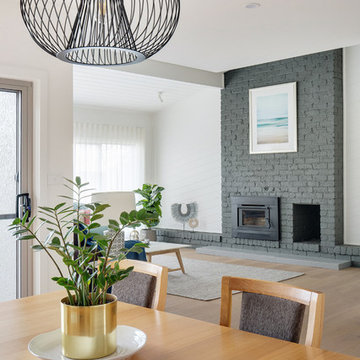
Idées déco pour une grande salle à manger ouverte sur le salon contemporaine avec un mur blanc, parquet peint, un poêle à bois, un manteau de cheminée en brique et un sol noir.
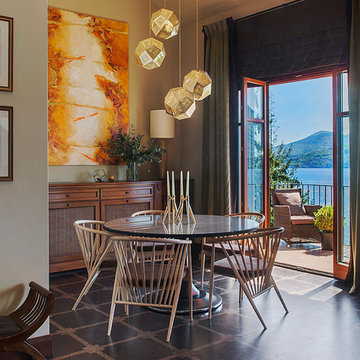
Ольга Мелекесцева
Réalisation d'une salle à manger ouverte sur le salon bohème avec un mur beige et un sol noir.
Réalisation d'une salle à manger ouverte sur le salon bohème avec un mur beige et un sol noir.
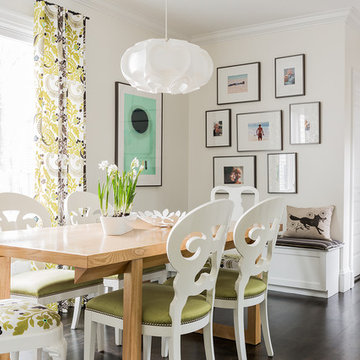
Michael Lee
Inspiration pour une salle à manger ouverte sur le salon traditionnelle de taille moyenne avec un mur blanc, parquet foncé, un sol noir et aucune cheminée.
Inspiration pour une salle à manger ouverte sur le salon traditionnelle de taille moyenne avec un mur blanc, parquet foncé, un sol noir et aucune cheminée.
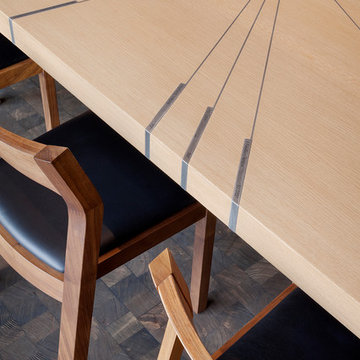
Custom Dining Table with inset metal providing compass coordinates.
Cette image montre une grande salle à manger ouverte sur le salon chalet avec parquet foncé, aucune cheminée et un sol noir.
Cette image montre une grande salle à manger ouverte sur le salon chalet avec parquet foncé, aucune cheminée et un sol noir.
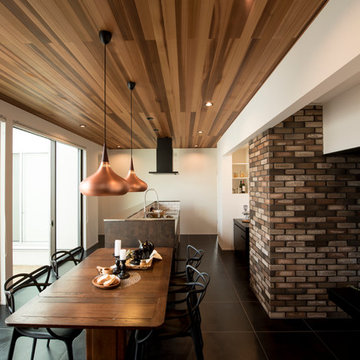
Photo by Takeuchi
Inspiration pour une salle à manger ouverte sur le salon design de taille moyenne avec un mur blanc, un sol en ardoise, aucune cheminée et un sol noir.
Inspiration pour une salle à manger ouverte sur le salon design de taille moyenne avec un mur blanc, un sol en ardoise, aucune cheminée et un sol noir.
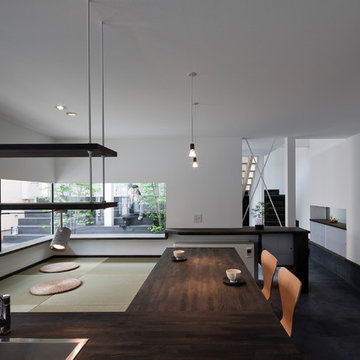
階段デッキのある家 Photo:上田宏
Idée de décoration pour une salle à manger ouverte sur le salon asiatique avec un mur blanc, un sol noir et un sol de tatami.
Idée de décoration pour une salle à manger ouverte sur le salon asiatique avec un mur blanc, un sol noir et un sol de tatami.
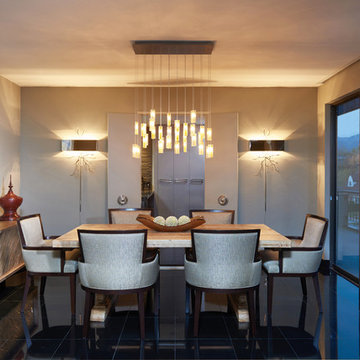
Peter Christiansen Valli
Exemple d'une salle à manger ouverte sur le salon éclectique de taille moyenne avec un mur gris, un sol en marbre et un sol noir.
Exemple d'une salle à manger ouverte sur le salon éclectique de taille moyenne avec un mur gris, un sol en marbre et un sol noir.
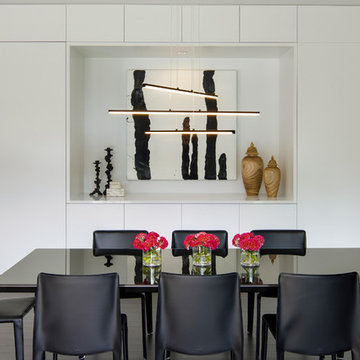
Space Crafting
Réalisation d'une salle à manger ouverte sur le salon design avec parquet foncé, un mur blanc et un sol noir.
Réalisation d'une salle à manger ouverte sur le salon design avec parquet foncé, un mur blanc et un sol noir.
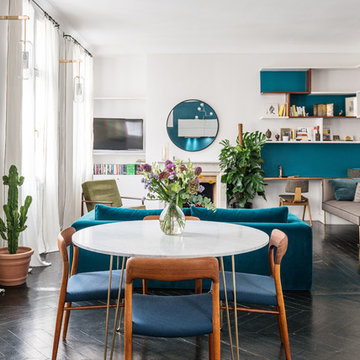
Situé au 4ème et 5ème étage, ce beau duplex est mis en valeur par sa luminosité. En contraste aux murs blancs, le parquet hausmannien en pointe de Hongrie a été repeint en noir, ce qui lui apporte une touche moderne. Dans le salon / cuisine ouverte, la grande bibliothèque d’angle a été dessinée et conçue sur mesure en bois de palissandre, et sert également de bureau.
La banquette également dessinée sur mesure apporte un côté cosy et très chic avec ses pieds en laiton.
La cuisine sans poignée, sur fond bleu canard, a un plan de travail en granit avec des touches de cuivre.
A l’étage, le bureau accueille un grand plan de travail en chêne massif, avec de grandes étagères peintes en vert anglais. La chambre parentale, très douce, est restée dans les tons blancs.
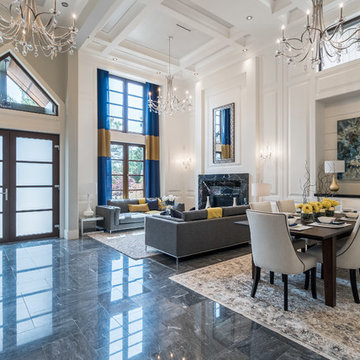
Cette photo montre une salle à manger ouverte sur le salon chic de taille moyenne avec un mur blanc, un sol en marbre, aucune cheminée et un sol noir.
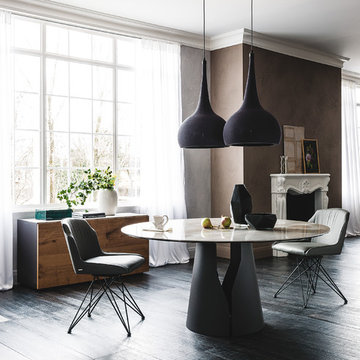
Giano Keramik Dining Table is precisely what is needed to make any dining room the center of attention. Featuring an ideal balance between high design, sophisticated materials and convenience of daily use, Giano Keramik Dining Table is manufactured in Italy by Cattelan Italia and designed by Manzoni and Tapinassi.
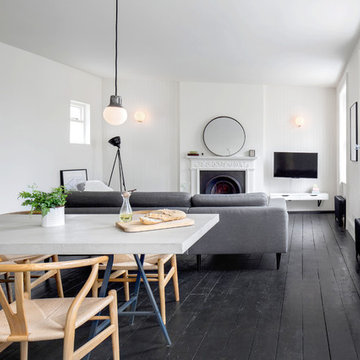
Juliet Murphy
Cette photo montre une salle à manger ouverte sur le salon tendance de taille moyenne avec un mur blanc, parquet foncé, un sol noir, une cheminée standard et un manteau de cheminée en plâtre.
Cette photo montre une salle à manger ouverte sur le salon tendance de taille moyenne avec un mur blanc, parquet foncé, un sol noir, une cheminée standard et un manteau de cheminée en plâtre.
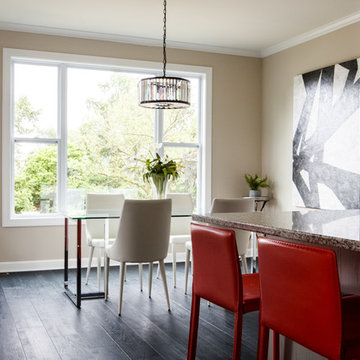
This dining room connects with the kitchen and has 3 huge windows that flood both areas with light. Floor is 7-1/2 Inch Quick Step Envique Laminate in the striking black color 'Tuxedo Pine'. Extra tall pantry cabinets by Mid Continent are Allen Oak Painted in color 'Stone'. Wall color is Sherwin Williams #7036 ‘Accessible Beige’. Dining light fixture is Pottery Barn's Adeline Crystal Chandelier.
Idées déco de salles à manger ouvertes sur le salon avec un sol noir
3