Idées déco de salles à manger ouvertes sur le salon avec un sol noir
Trier par :
Budget
Trier par:Populaires du jour
61 - 80 sur 504 photos
1 sur 3
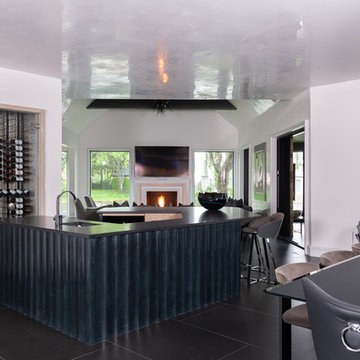
Brad Haines knows a thing or two about building things. The intensely creative and innovative founder of Oklahoma City-based Haines Capital is the driving force behind numerous successful companies including Bank 7 (NASDAQ BSVN), which proudly reported record year-end earnings since going public in September of last year. He has beautifully built, renovated, and personally thumb printed all of his commercial spaces and residences. “Our theory is to keep things sophisticated but comfortable,” Brad says.
That’s the exact approach he took in his personal haven in Nichols Hills, Oklahoma. Painstakingly renovated over the span of two years by Candeleria Foster Design-Build of Oklahoma City, his home boasts museum-white, authentic Venetian plaster walls and ceilings; charcoal tiled flooring; imported marble in the master bath; and a pretty kitchen you’ll want to emulate.
Reminiscent of an edgy luxury hotel, it is a vibe conjured by Cantoni designer Nicole George. “The new remodel plan was all about opening up the space and layering monochromatic color with lots of texture,” says Nicole, who collaborated with Brad on two previous projects. “The color palette is minimal, with charcoal, bone, amber, stone, linen and leather.”
“Sophisticated“Sophisticated“Sophisticated“Sophisticated“Sophisticated
Nicole helped oversee space planning and selection of interior finishes, lighting, furnishings and fine art for the entire 7,000-square-foot home. It is now decked top-to-bottom in pieces sourced from Cantoni, beginning with the custom-ordered console at entry and a pair of Glacier Suspension fixtures over the stairwell. “Every angle in the house is the result of a critical thought process,” Nicole says. “We wanted to make sure each room would be purposeful.”
To that end, “we reintroduced the ‘parlor,’ and also redefined the formal dining area as a bar and drink lounge with enough space for 10 guests to comfortably dine,” Nicole says. Brad’s parlor holds the Swing sectional customized in a silky, soft-hand charcoal leather crafted by prominent Italian leather furnishings company Gamma. Nicole paired it with the Kate swivel chair customized in a light grey leather, the sleek DK writing desk, and the Black & More bar cabinet by Malerba. “Nicole has a special design talent and adapts quickly to what we expect and like,” Brad says.
To create the restaurant-worthy dining space, Nicole brought in a black-satin glass and marble-topped dining table and mohair-velvet chairs, all by Italian maker Gallotti & Radice. Guests can take a post-dinner respite on the adjoining room’s Aston sectional by Gamma.
In the formal living room, Nicole paired Cantoni’s Fashion Affair club chairs with the Black & More cocktail table, and sofas sourced from Désirée, an Italian furniture upholstery company that creates cutting-edge yet comfortable pieces. The color-coordinating kitchen and breakfast area, meanwhile, hold a set of Guapa counter stools in ash grey leather, and the Ray dining table with light-grey leather Cattelan Italia chairs. The expansive loggia also is ideal for entertaining and lounging with the Versa grand sectional, the Ido cocktail table in grey aged walnut and Dolly chairs customized in black nubuck leather. Nicole made most of the design decisions, but, “she took my suggestions seriously and then put me in my place,” Brad says.
She had the master bedroom’s Marlon bed by Gamma customized in a remarkably soft black leather with a matching stitch and paired it with onyx gloss Black & More nightstands. “The furnishings absolutely complement the style,” Brad says. “They are high-quality and have a modern flair, but at the end of the day, are still comfortable and user-friendly.”
The end result is a home Brad not only enjoys, but one that Nicole also finds exceptional. “I honestly love every part of this house,” Nicole says. “Working with Brad is always an adventure but a privilege that I take very seriously, from the beginning of the design process to installation.”
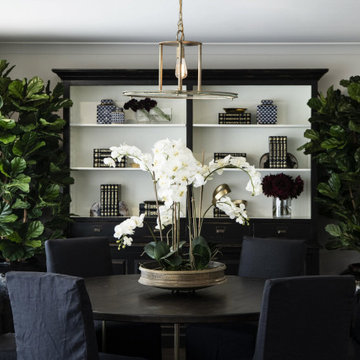
Aménagement d'une grande salle à manger ouverte sur le salon contemporaine avec un mur blanc, parquet foncé, une cheminée standard, un manteau de cheminée en pierre et un sol noir.
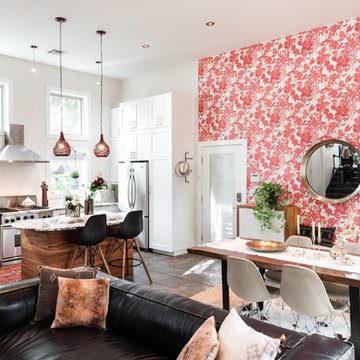
Urban Oak Photography
Cette image montre une très grande salle à manger ouverte sur le salon bohème avec un sol en ardoise, un mur rouge et un sol noir.
Cette image montre une très grande salle à manger ouverte sur le salon bohème avec un sol en ardoise, un mur rouge et un sol noir.
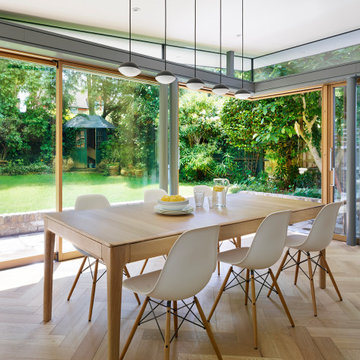
Idée de décoration pour une grande salle à manger ouverte sur le salon design avec parquet clair et un sol noir.
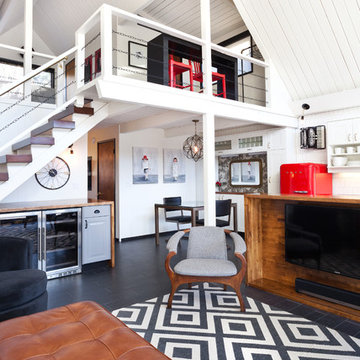
IDS (Interior Design Society) Designer of the Year - National Competition - 2nd Place award winning Kitchen ($30,000 & Under category)
Photo by: Shawn St. Peter Photography -
What designer could pass on the opportunity to buy a floating home like the one featured in the movie Sleepless in Seattle? Well, not this one! When I purchased this floating home from my aunt and uncle, I undertook a huge out-of-state remodel. Up for the challenge, I grabbed my water wings, sketchpad, & measuring tape. It was sink or swim for Patricia Lockwood to finish before the end of 2014. The big reveal for the finished houseboat on Sauvie Island will be in the summer of 2015 - so stay tuned.
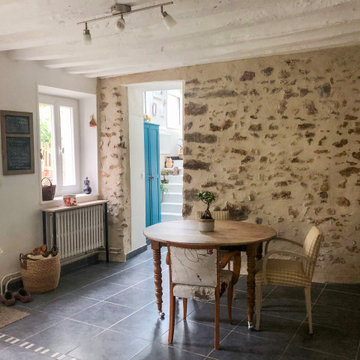
Comment redonner son âme d'origine à une maison du XIXième siècle.
Faire réapparaitre les grès qui constituent les murs intérieurs, des joints à la chaux et VOILA !!
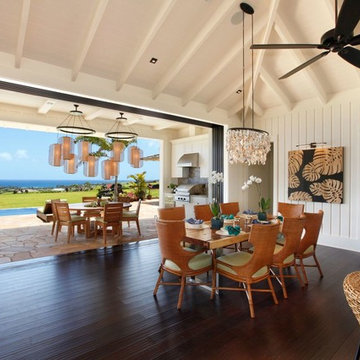
The open floor plan showcases a beautiful dining space which opens to the outdoor BBQ area and dining space. The dining table is natural local monkey pod, the woven dining chairs and bar stools combined with thee Monsteria leaf artwork and shell chandelier give the home the feel of a relaxed beach house in the islands.
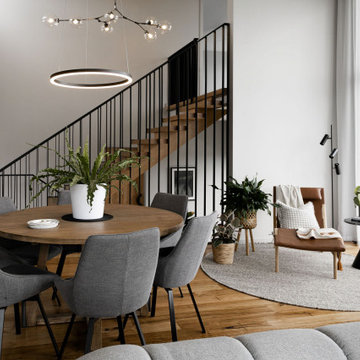
Inspiration pour une grande salle à manger ouverte sur le salon design avec un mur gris, parquet clair et un sol noir.
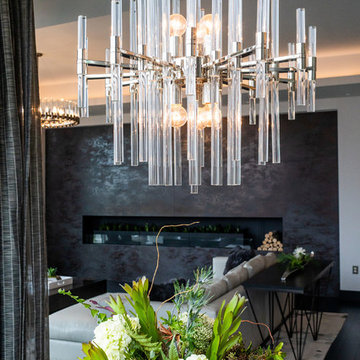
Exemple d'une salle à manger ouverte sur le salon tendance de taille moyenne avec un mur blanc, parquet foncé, une cheminée standard, un manteau de cheminée en carrelage et un sol noir.
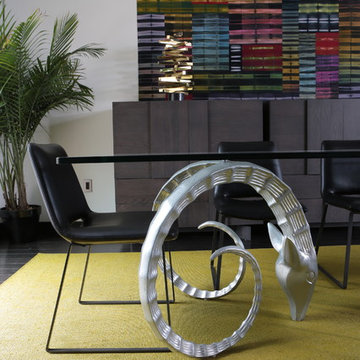
Inspiration pour une grande salle à manger ouverte sur le salon minimaliste avec un mur blanc, parquet foncé, aucune cheminée et un sol noir.
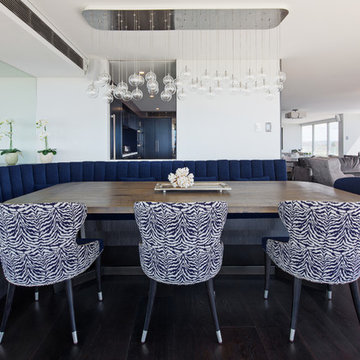
Cette photo montre une grande salle à manger ouverte sur le salon bord de mer avec un mur blanc, parquet foncé et un sol noir.
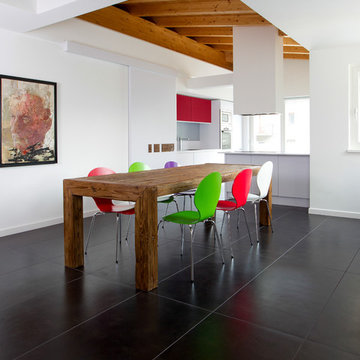
foto by RobyTrab
Inspiration pour une salle à manger ouverte sur le salon design avec un mur blanc et un sol noir.
Inspiration pour une salle à manger ouverte sur le salon design avec un mur blanc et un sol noir.
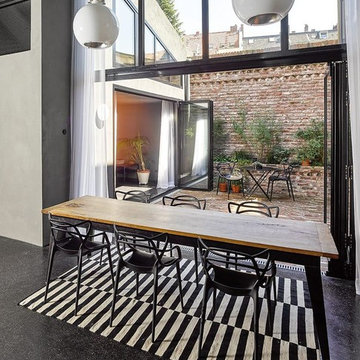
Fotos: http://www.thorstenarendt.de/
Idées déco pour une salle à manger ouverte sur le salon industrielle de taille moyenne avec un mur blanc, un sol en linoléum, aucune cheminée et un sol noir.
Idées déco pour une salle à manger ouverte sur le salon industrielle de taille moyenne avec un mur blanc, un sol en linoléum, aucune cheminée et un sol noir.
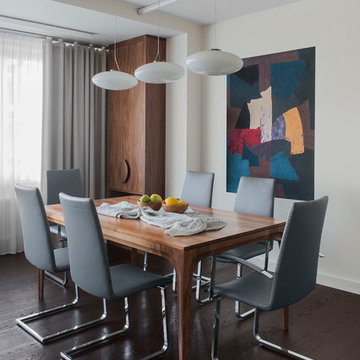
Диван Bo Concept
Кухня Valcucine
Изготовление мебели по эскизам столярное
производство Аttribut
ковер Jerome Botanic
Производство мягкой мебели по эскизам TrendyMebel.
Пол доска термообработанная Admonter
Дизайн - Елена Ленских.
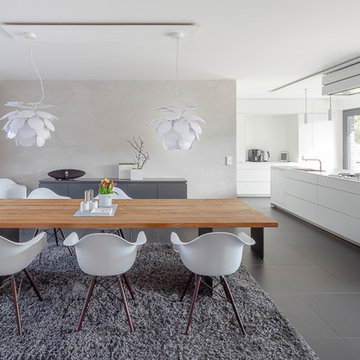
Planung: Martin Habes
Foto: Michael Habes
Aménagement d'une salle à manger ouverte sur le salon contemporaine de taille moyenne avec un mur gris, un sol en carrelage de céramique et un sol noir.
Aménagement d'une salle à manger ouverte sur le salon contemporaine de taille moyenne avec un mur gris, un sol en carrelage de céramique et un sol noir.
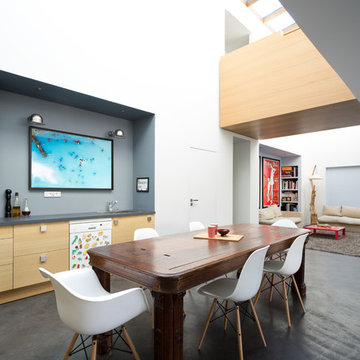
Simeon Levaillant
Idées déco pour une grande salle à manger ouverte sur le salon contemporaine avec un mur blanc, sol en béton ciré, aucune cheminée et un sol noir.
Idées déco pour une grande salle à manger ouverte sur le salon contemporaine avec un mur blanc, sol en béton ciré, aucune cheminée et un sol noir.
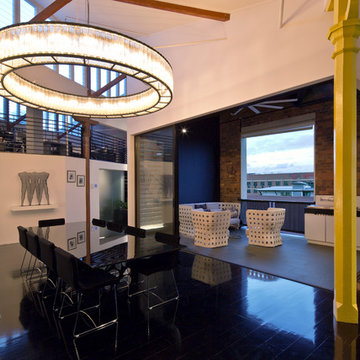
Angus Martin
Cette image montre une grande salle à manger ouverte sur le salon urbaine avec un mur blanc, parquet foncé et un sol noir.
Cette image montre une grande salle à manger ouverte sur le salon urbaine avec un mur blanc, parquet foncé et un sol noir.
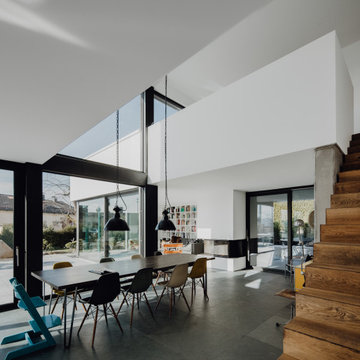
Haus des Jahres 2014
Diese moderne Flachdachvilla, entworfen für eine 4köpfige Familie in Pfaffenhofen, erhielt den ersten Preis im Wettbewerb „Haus des Jahres“, veranstaltet von Europas größter Wohnzeitschrift „Schöner Wohnen“. Mit seinen formalen Bezügen zum Bauhaus besticht der L-förmige Bau durch seine großflächigen Glasfronten, über die Licht und Luft im Innern erschlossen werden. Das begeisterte die Jury ebenso wie „die moderne Interpretation der Holztafelbauweise, deren wetterunabhängige, präzise und schnelle Vorfertigung an Qualität nicht zu überbieten ist“.
Sichtbeton, Holz und Glas dominieren die ästhetische Schlichtheit des Gebäudes, akzentuiert durch Elemente wie die historische, gusseiserne Stütze im Wohnbereich. Diese wurde bewusst als sichtbares, statisches Element der Gesamtkonstruktion eingesetzt und zur Geltung gebracht. Ein ganz besonderer Bestandteil der Innengestaltung ist auch die aus Blockstufen gearbeitet Eichentreppe, die nicht nur dem funktionalen Auf und AB dient sondern ebenso Sitzgelegenheit bietet. Die zahlreichen Designklassiker aus den 20er bis 60er Jahren, eine Leidenschaft der Bauherrin, tragen zu der gelungenen Symbiose aus Bauhaus, Midcentury und 21. Jahrhundert bei.
Im Erdgeschoss gehen Küche, Essbereich und Wohnen ineinander über. Diese Verschmelzung setzt sich nach außen fort, deutlich sichtbar am Kaminblock, der von Innen und Außen nutzbar ist. Über dem Essbereich öffnet sich ein Luftraum zum Obergeschoss, in dem die privaten Bereiche der Familie und eine Dachterrasse mit Panoramablick untergebracht sind.
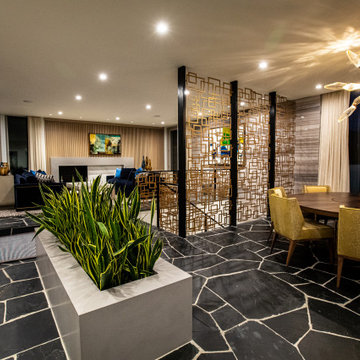
Exemple d'une salle à manger ouverte sur le salon rétro de taille moyenne avec un mur blanc et un sol noir.
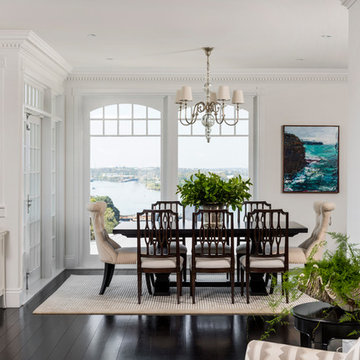
Idée de décoration pour une salle à manger ouverte sur le salon tradition avec un mur blanc, parquet foncé et un sol noir.
Idées déco de salles à manger ouvertes sur le salon avec un sol noir
4