Idées déco de salles à manger ouvertes sur le salon craftsman
Trier par:Populaires du jour
1 - 20 sur 1 506 photos
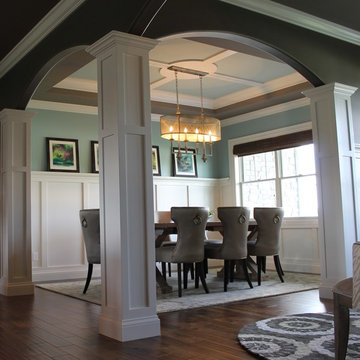
Dining Room with Custom Columns and Trey Ceiling
Inspiration pour une salle à manger ouverte sur le salon craftsman avec un mur vert, parquet foncé et un sol vert.
Inspiration pour une salle à manger ouverte sur le salon craftsman avec un mur vert, parquet foncé et un sol vert.
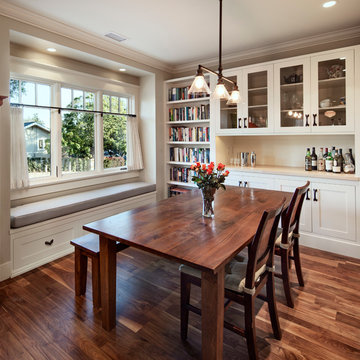
Architect: Blackbird Architects .General Contractor: Allen Construction. Photography: Jim Bartsch Photography
Cette photo montre une petite salle à manger ouverte sur le salon craftsman avec un mur gris et parquet foncé.
Cette photo montre une petite salle à manger ouverte sur le salon craftsman avec un mur gris et parquet foncé.
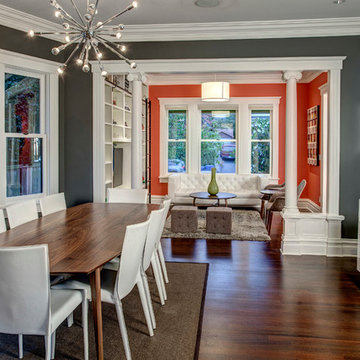
A mid-century inspired light and bright colors help create a soothing color palette.
John Wilbanks Photography
Cette image montre une salle à manger ouverte sur le salon craftsman.
Cette image montre une salle à manger ouverte sur le salon craftsman.
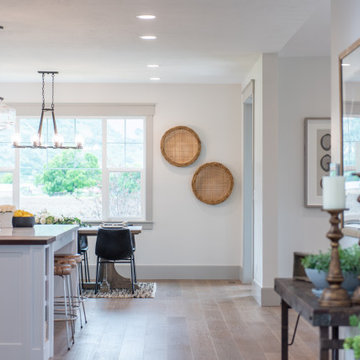
Inspiration pour une grande salle à manger ouverte sur le salon craftsman avec un mur beige, un sol en bois brun, aucune cheminée et un sol marron.
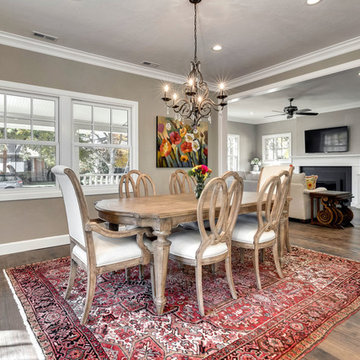
Cette photo montre une salle à manger ouverte sur le salon craftsman avec un mur gris et un sol en bois brun.
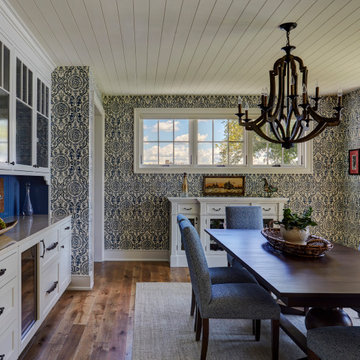
5" white oak flooring, white shiplap ceiling, and beautiful built-in buffet with beadboard backsplash painted blue.
Cette photo montre une salle à manger ouverte sur le salon craftsman de taille moyenne avec un mur bleu, un sol en bois brun, aucune cheminée et un sol marron.
Cette photo montre une salle à manger ouverte sur le salon craftsman de taille moyenne avec un mur bleu, un sol en bois brun, aucune cheminée et un sol marron.
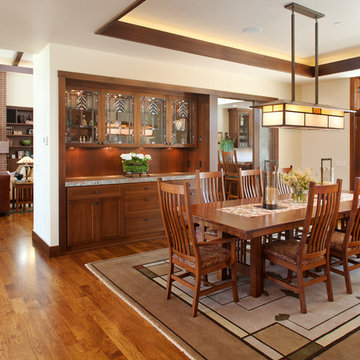
Brady Architectural Photography
Cette image montre une salle à manger ouverte sur le salon craftsman de taille moyenne avec un mur blanc, un sol en bois brun et aucune cheminée.
Cette image montre une salle à manger ouverte sur le salon craftsman de taille moyenne avec un mur blanc, un sol en bois brun et aucune cheminée.
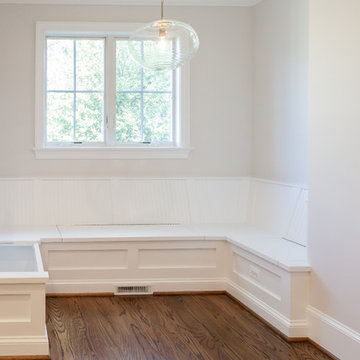
Idée de décoration pour une salle à manger ouverte sur le salon craftsman avec un mur beige, un sol en bois brun et un sol marron.
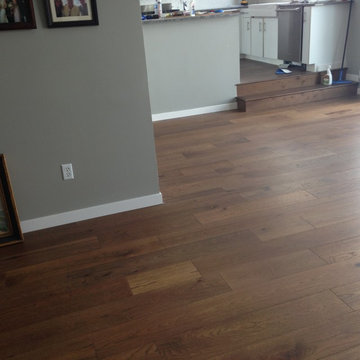
Patriot Ridge Hickory, color Toasted Oats. Exclusive to Carpet One!
Idée de décoration pour une salle à manger ouverte sur le salon craftsman de taille moyenne avec un mur gris, un sol en bois brun et aucune cheminée.
Idée de décoration pour une salle à manger ouverte sur le salon craftsman de taille moyenne avec un mur gris, un sol en bois brun et aucune cheminée.
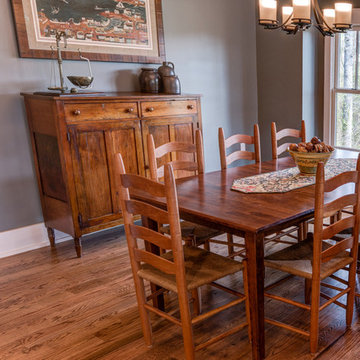
Inspiration pour une salle à manger ouverte sur le salon craftsman de taille moyenne avec un mur gris, un sol en bois brun et un sol marron.
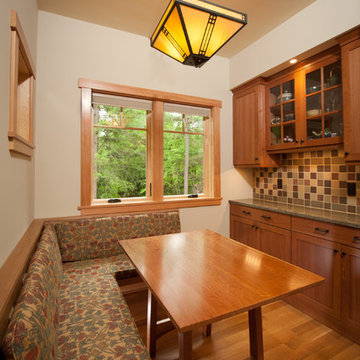
Open kitchen and family room, large windows bringing the outdoors in.
Idées déco pour une petite salle à manger ouverte sur le salon craftsman avec parquet clair et un mur beige.
Idées déco pour une petite salle à manger ouverte sur le salon craftsman avec parquet clair et un mur beige.
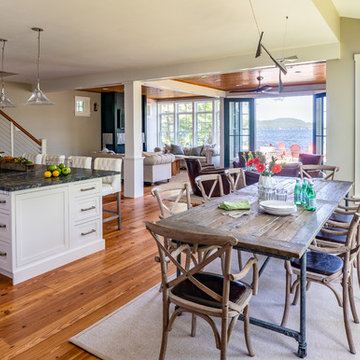
Situated on the edge of New Hampshire’s beautiful Lake Sunapee, this Craftsman-style shingle lake house peeks out from the towering pine trees that surround it. When the clients approached Cummings Architects, the lot consisted of 3 run-down buildings. The challenge was to create something that enhanced the property without overshadowing the landscape, while adhering to the strict zoning regulations that come with waterfront construction. The result is a design that encompassed all of the clients’ dreams and blends seamlessly into the gorgeous, forested lake-shore, as if the property was meant to have this house all along.
The ground floor of the main house is a spacious open concept that flows out to the stone patio area with fire pit. Wood flooring and natural fir bead-board ceilings pay homage to the trees and rugged landscape that surround the home. The gorgeous views are also captured in the upstairs living areas and third floor tower deck. The carriage house structure holds a cozy guest space with additional lake views, so that extended family and friends can all enjoy this vacation retreat together. Photo by Eric Roth
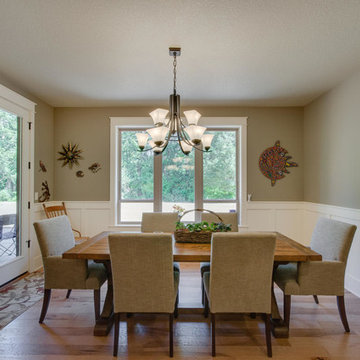
Re-PDX Photography
Idées déco pour une petite salle à manger ouverte sur le salon craftsman avec un mur vert et un sol en bois brun.
Idées déco pour une petite salle à manger ouverte sur le salon craftsman avec un mur vert et un sol en bois brun.
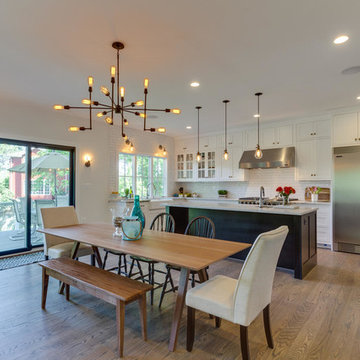
A view of the Dining Area and Kitchen, with access to the porch out back. The industrial light fixtures carry from the front entrance into the Dining and Kitchen.
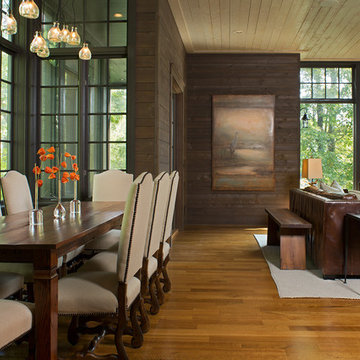
David Dietrich Photography
Idée de décoration pour une grande salle à manger ouverte sur le salon craftsman avec un mur marron, parquet clair et un sol marron.
Idée de décoration pour une grande salle à manger ouverte sur le salon craftsman avec un mur marron, parquet clair et un sol marron.
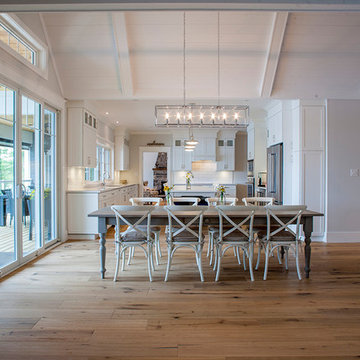
A beautiful Georgian Bay summer home overlooking Gloucester Pool. Natural light spills into this open-concept bungalow with walk-out lower level. Featuring tongue-and-groove cathedral wood ceilings, fresh shades of creamy whites and greys, and a golden wood-planked floor throughout the home. The covered deck includes powered retractable screens, recessed ceiling heaters, and a fireplace with natural stone dressing.
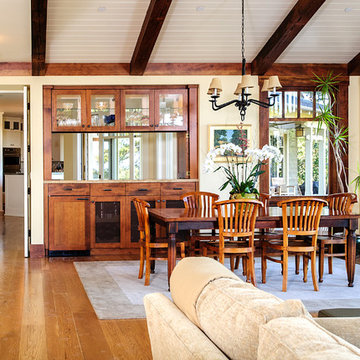
Tony Rotundo Photography
Inspiration pour une salle à manger ouverte sur le salon craftsman.
Inspiration pour une salle à manger ouverte sur le salon craftsman.
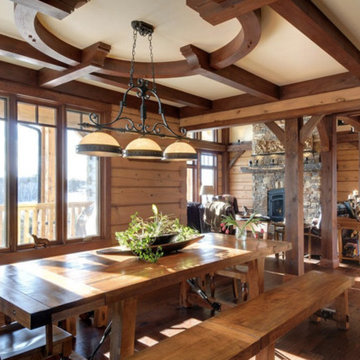
Réalisation d'une grande salle à manger ouverte sur le salon craftsman avec un mur marron, un sol en bois brun et aucune cheminée.
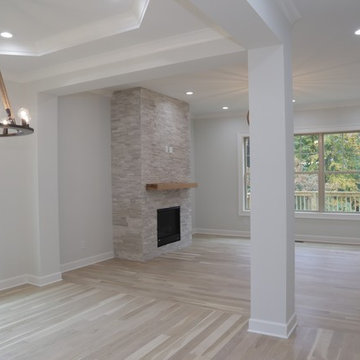
Aménagement d'une grande salle à manger ouverte sur le salon craftsman avec un mur gris, parquet clair, une cheminée standard, un manteau de cheminée en carrelage et un sol beige.
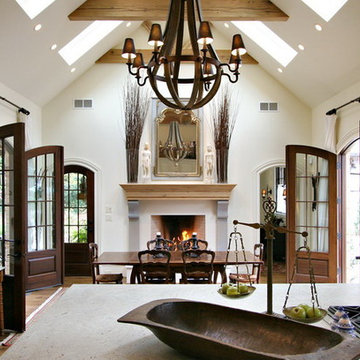
Aménagement d'une salle à manger ouverte sur le salon craftsman de taille moyenne avec un mur blanc, parquet clair, une cheminée standard, un manteau de cheminée en plâtre et un sol marron.
Idées déco de salles à manger ouvertes sur le salon craftsman
1