Idées déco de salles à manger ouvertes sur le salon craftsman
Trier par :
Budget
Trier par:Populaires du jour
101 - 120 sur 1 508 photos
1 sur 3
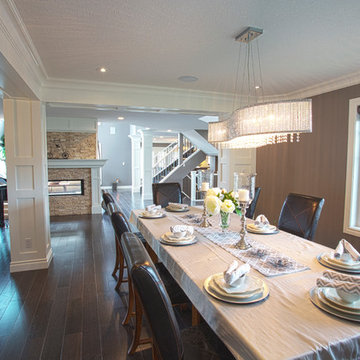
Our client came to us for a major renovation of the old, small house on their property. 10 months later, a brand new 6550 square foot home boasting 6 bedrooms and 6 bathrooms, and a 25 foot vaulted ceiling was completed.
The grand new home mixes traditional craftsman style with modern and transitional for a comfortable, inviting feel while still being expansive and very impressive. High-end finishes and extreme attention to detail make this home incredibly polished and absolutely beautiful.
From the soaring ceiling in the entry and living room, with windows all the way to the peak, to a gourmet kitchen with a unique island, this home is entirely custom and tailored to the homeowners’ wants and needs. After an extensive design process including many computer-generated models of the interior and exterior, the homeowners’ decided on every detail before construction began. After fine-tuning the design, construction went smoothly and the home delivered the vision.
Photography © Avonlea Photography Studio
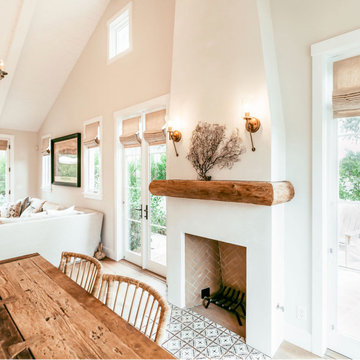
Cette photo montre une salle à manger ouverte sur le salon craftsman de taille moyenne avec un mur blanc, un sol en bois brun, une cheminée standard et un manteau de cheminée en plâtre.
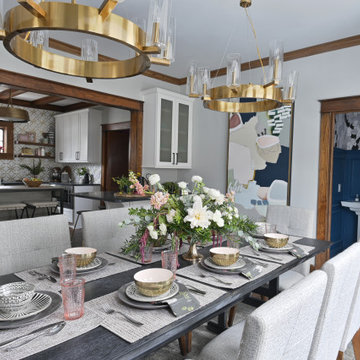
Cette photo montre une salle à manger ouverte sur le salon craftsman avec un mur gris, parquet foncé, aucune cheminée et un sol marron.
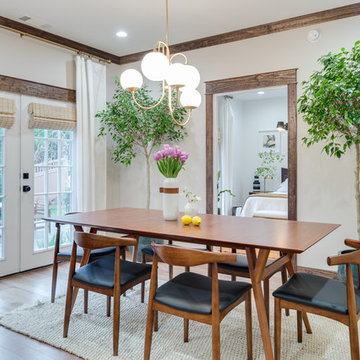
Fox Broadcasting 2016. Beautiful Craftsman style living room with Mohawk's Sandbridge hardwood flooring with #ArmorMax finish in Country Natural Hickory.
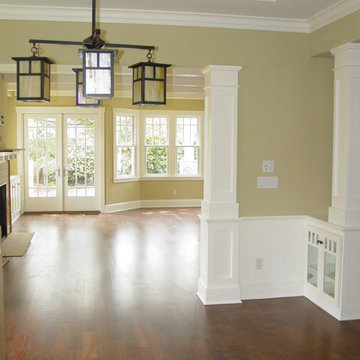
Cette image montre une salle à manger ouverte sur le salon craftsman avec parquet foncé.
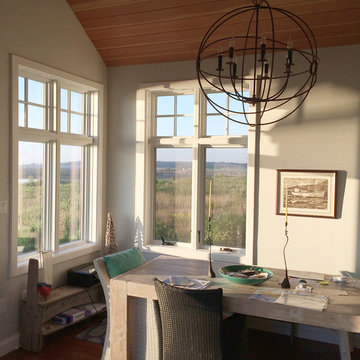
Idée de décoration pour une petite salle à manger ouverte sur le salon craftsman avec un mur blanc et un sol en bois brun.

The Dining room, while open to both the Kitchen and Living spaces, is defined by the Craftsman style boxed beam coffered ceiling, built-in cabinetry and columns. A formal dining space in an otherwise contemporary open concept plan meets the needs of the homeowners while respecting the Arts & Crafts time period. Wood wainscot and vintage wallpaper border accent the space along with appropriate ceiling and wall-mounted light fixtures.
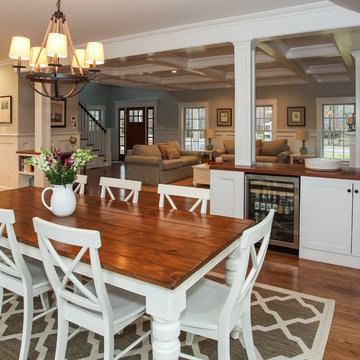
Open Kitchen Concept, L Shaped kitchen Designed by CR Watson, Greek Farmhouse Revival Style Home, Beaded-inset paneled cabinets, Beaded Inset Built-in Storage, Minimalist Cabinetry, Island with Built-in Dishwasher, Marble Counters, Marble Island with Built-in appliances, Marble Counter Island, Stainless Industrial Style Kitchen Lighting, White Tile Backsplash Kitchen, Kitchen with medium hardwood flooring
JFW Photography for C.R. Watson
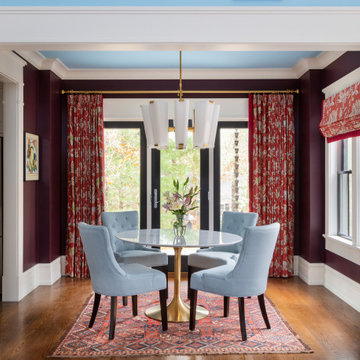
This dining room is an alcove off of the living room but needed to read as a distinct, separate space. We inverted the palette of the living room to achieve this and saturated the walls in a dark eggplant color. We tied the spaced together by treating the ceiling of the dining room in the wall color of the living room.
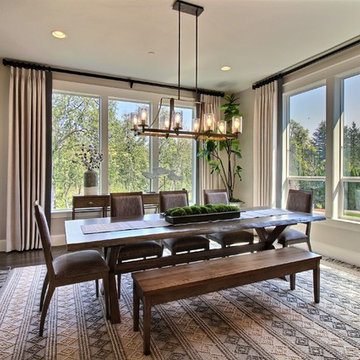
Paint Colors by Sherwin Williams
Interior Body Color : Agreeable Gray SW 7029
Interior Trim Color : Northwood Cabinets’ Jute
Interior Timber Stain : Northwood Cabinets’ Custom Jute
Flooring & Tile Supplied by Macadam Floor & Design
Hardwood by Provenza Floors
Hardwood Product : African Plains in Black River
Interior Design & Furnishings by Creative Interiors & Design
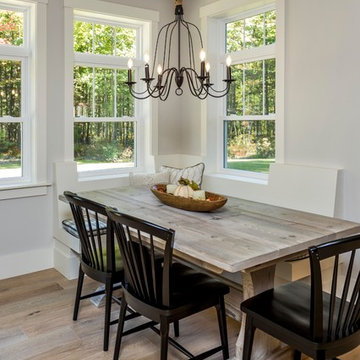
The kitchen isn't the only room worthy of delicious design... and so when these clients saw THEIR personal style come to life in the kitchen, they decided to go all in and put the Maine Coast construction team in charge of building out their vision for the home in its entirety. Talent at its best -- with tastes of this client, we simply had the privilege of doing the easy part -- building their dream home!
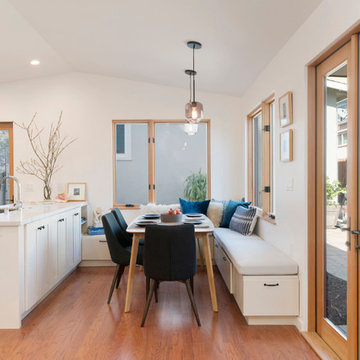
Cette image montre une petite salle à manger ouverte sur le salon craftsman avec un mur blanc et un sol en bois brun.
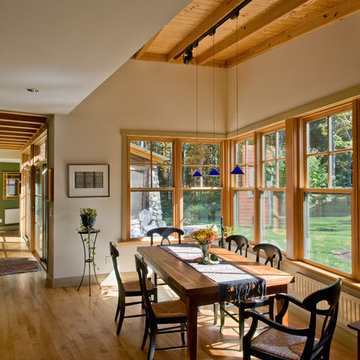
The flow of space throughout is defined by the subtle collision of angled geometries creating informal, individual living spaces oriented to particular views of the landscape.
photos by Chris Kendall
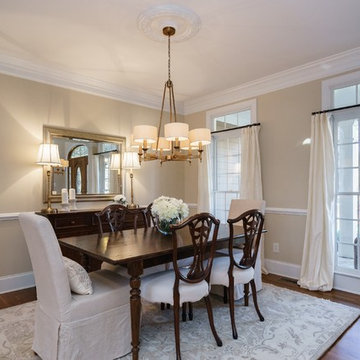
Kyle Ketchel, Visual Properties
Idées déco pour une grande salle à manger ouverte sur le salon craftsman avec un mur beige et parquet clair.
Idées déco pour une grande salle à manger ouverte sur le salon craftsman avec un mur beige et parquet clair.
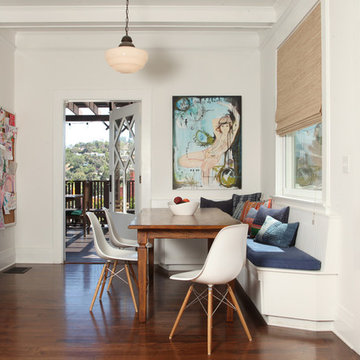
Location: Silver Lake, Los Angeles, CA, USA
A lovely small one story bungalow in the arts and craft style was the original house.
An addition of an entire second story and a portion to the back of the house to accommodate a growing family, for a 4 bedroom 3 bath new house family room and music room.
The owners a young couple from central and South America, are movie producers
The addition was a challenging one since we had to preserve the existing kitchen from a previous remodel and the old and beautiful original 1901 living room.
The stair case was inserted in one of the former bedrooms to access the new second floor.
The beam structure shown in the stair case and the master bedroom are indeed the structure of the roof exposed for more drama and higher ceilings.
The interiors where a collaboration with the owner who had a good idea of what she wanted.
Juan Felipe Goldstein Design Co.
Photographed by:
Claudio Santini Photography
12915 Greene Avenue
Los Angeles CA 90066
Mobile 310 210 7919
Office 310 578 7919
info@claudiosantini.com
www.claudiosantini.com
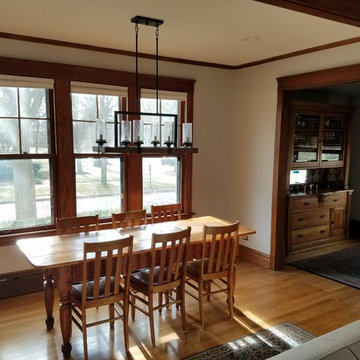
Inspiration pour une salle à manger ouverte sur le salon craftsman de taille moyenne avec un mur blanc, parquet clair, aucune cheminée et un sol beige.
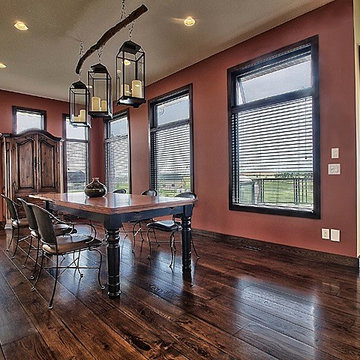
Plenty of room for Thanksgiving Dinner.
Aménagement d'une grande salle à manger ouverte sur le salon craftsman avec un mur rouge, parquet foncé et aucune cheminée.
Aménagement d'une grande salle à manger ouverte sur le salon craftsman avec un mur rouge, parquet foncé et aucune cheminée.
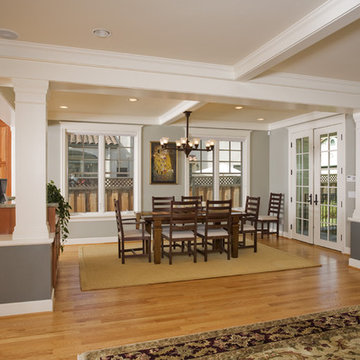
photography by Frank Paul Perez - Red Lily Studios
Idées déco pour une salle à manger ouverte sur le salon craftsman avec un mur gris et un sol en bois brun.
Idées déco pour une salle à manger ouverte sur le salon craftsman avec un mur gris et un sol en bois brun.
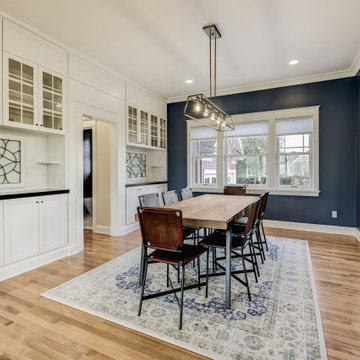
Photograph by Travis Peterson.
Cette image montre une grande salle à manger ouverte sur le salon craftsman avec un mur blanc et parquet clair.
Cette image montre une grande salle à manger ouverte sur le salon craftsman avec un mur blanc et parquet clair.
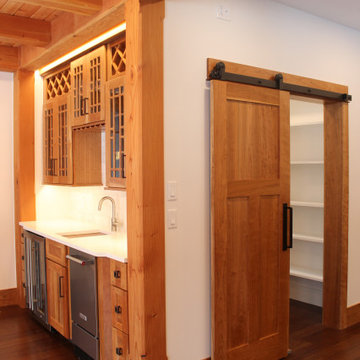
Cette photo montre une grande salle à manger ouverte sur le salon craftsman avec un mur blanc, parquet foncé, une cheminée standard, un manteau de cheminée en pierre, un sol marron et un plafond voûté.
Idées déco de salles à manger ouvertes sur le salon craftsman
6