Idées déco de salles à manger ouvertes sur le salon craftsman
Trier par :
Budget
Trier par:Populaires du jour
21 - 40 sur 1 508 photos
1 sur 3
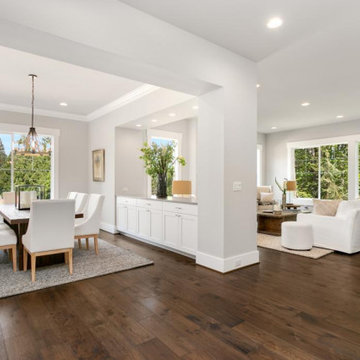
Cette photo montre une très grande salle à manger ouverte sur le salon craftsman avec un mur gris, parquet foncé, une cheminée standard, un manteau de cheminée en bois et un sol marron.
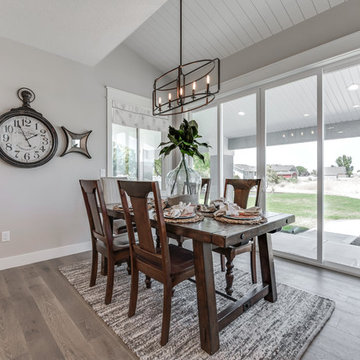
Inspiration pour une petite salle à manger ouverte sur le salon craftsman avec un mur beige et un sol en bois brun.
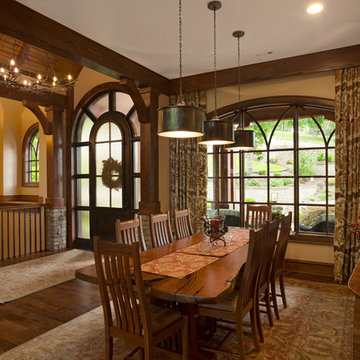
Janet Warlick, Camerworks
Réalisation d'une grande salle à manger ouverte sur le salon craftsman avec un mur jaune et un sol en bois brun.
Réalisation d'une grande salle à manger ouverte sur le salon craftsman avec un mur jaune et un sol en bois brun.
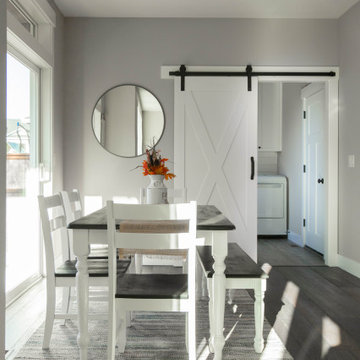
Cette photo montre une grande salle à manger ouverte sur le salon craftsman avec un mur gris, parquet foncé et un sol marron.
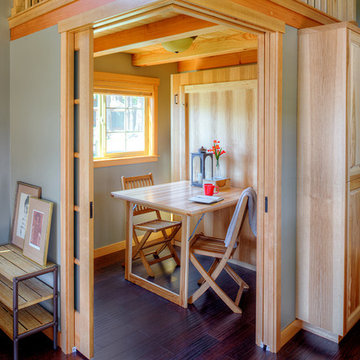
Diane Padys Photography
Idée de décoration pour une petite salle à manger ouverte sur le salon craftsman avec un mur gris, parquet foncé et aucune cheminée.
Idée de décoration pour une petite salle à manger ouverte sur le salon craftsman avec un mur gris, parquet foncé et aucune cheminée.
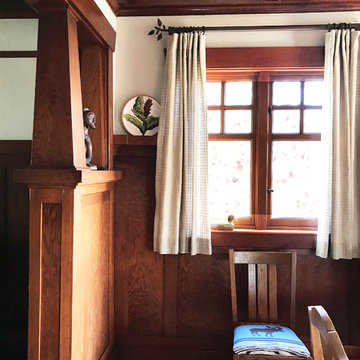
This "blue moose" sits in the corner, framed by custom, linen drapery, with leaf patterned hardware. With so much interior fir wood, this rustic ambiance, is fraught with personal objects and collections! Craftsman, Adirondack Style, Seattle, WA, Belltown Design, Photography by Paula McHugh
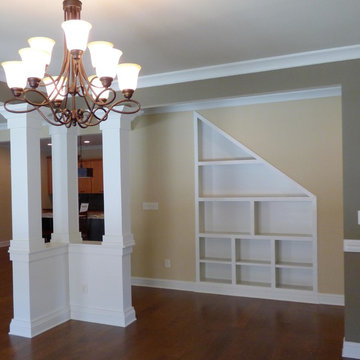
Idées déco pour une salle à manger ouverte sur le salon craftsman de taille moyenne avec un mur beige, un sol en bois brun et aucune cheminée.
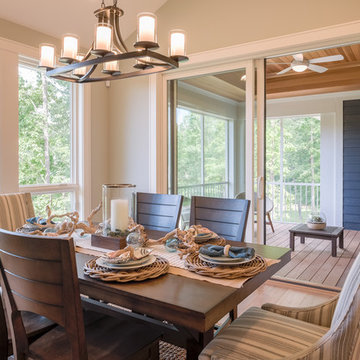
Idées déco pour une salle à manger ouverte sur le salon craftsman de taille moyenne avec un mur gris, un sol en bois brun, une cheminée double-face, un manteau de cheminée en pierre et un sol marron.
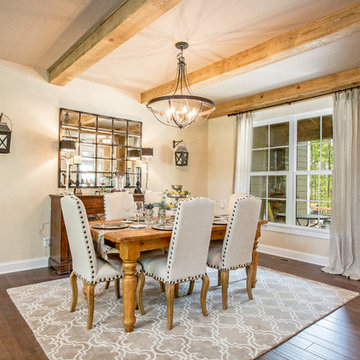
A dining room featuring beamed ceilings. To see more of the Lane floor plan visit: www.gomsh.com/the-lane
Photo by: Bryan Chavez
Aménagement d'une salle à manger ouverte sur le salon craftsman de taille moyenne avec un mur beige et un sol en bois brun.
Aménagement d'une salle à manger ouverte sur le salon craftsman de taille moyenne avec un mur beige et un sol en bois brun.
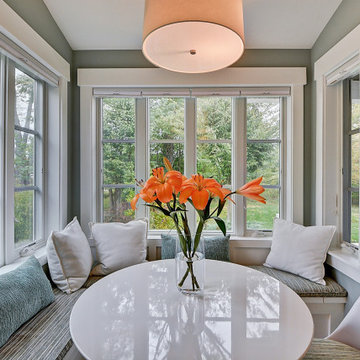
The Betty at Inglenook’s Pocket Neighborhoods is an open two-bedroom Cottage-style Home that facilitates everyday living on a single level. High ceilings in the kitchen, family room and dining nook make this a bright and enjoyable space for your morning coffee, cooking a gourmet dinner, or entertaining guests. Whether it’s the Betty Sue or a Betty Lou, the Betty plans are tailored to maximize the way we live. This is the dining space which is open to the kitchen and living areas.
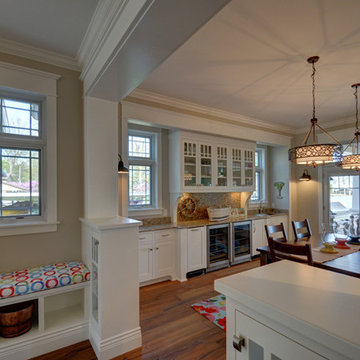
Jamee Parish Architects, LLC
(Designed while working at RTA Studio)
Inspiration pour une grande salle à manger ouverte sur le salon craftsman avec un mur beige et un sol en bois brun.
Inspiration pour une grande salle à manger ouverte sur le salon craftsman avec un mur beige et un sol en bois brun.
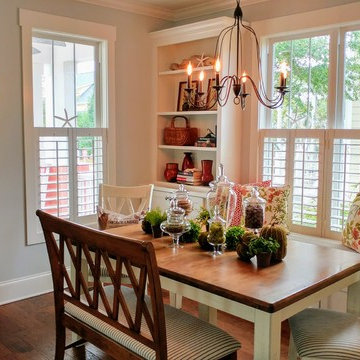
Photo by: Mark Ballard
Elegant built-in cabinets with open shelving and window seat provide functionality and charm in this compact dining room decorated with a nod to nature.
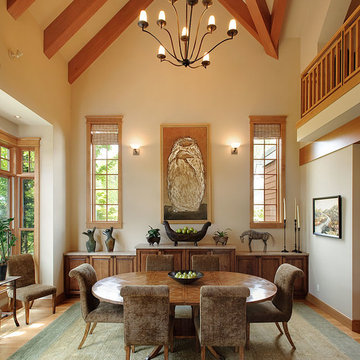
Chris J. Roberts Photography, Inc.
Cette photo montre une salle à manger ouverte sur le salon craftsman avec un mur beige, parquet clair, une cheminée standard et un manteau de cheminée en pierre.
Cette photo montre une salle à manger ouverte sur le salon craftsman avec un mur beige, parquet clair, une cheminée standard et un manteau de cheminée en pierre.
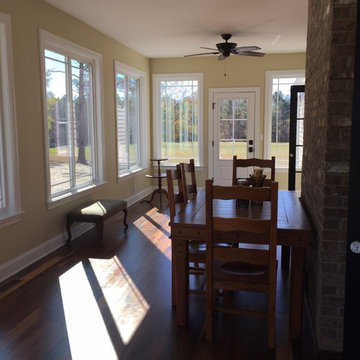
Cette photo montre une salle à manger ouverte sur le salon craftsman de taille moyenne avec un mur jaune, parquet foncé et un sol marron.
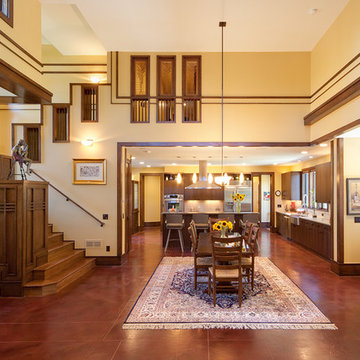
Aménagement d'une salle à manger ouverte sur le salon craftsman avec un mur beige et aucune cheminée.
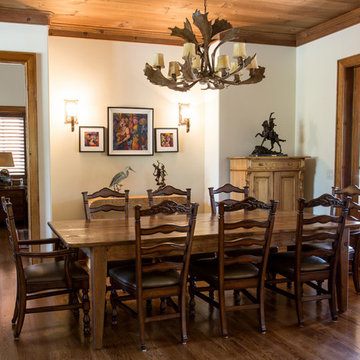
This formal dining room is given a rustic design by adding a wood panel ceiling and decorative lighting.
Inspiration pour une salle à manger ouverte sur le salon craftsman de taille moyenne avec un mur blanc, parquet foncé et aucune cheminée.
Inspiration pour une salle à manger ouverte sur le salon craftsman de taille moyenne avec un mur blanc, parquet foncé et aucune cheminée.
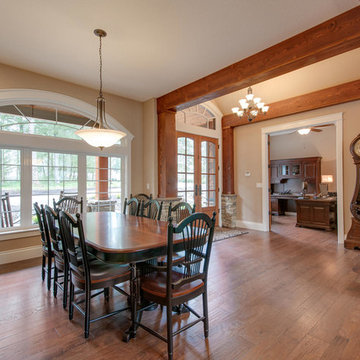
Photo Credit to RE-Pdx Photography of Portland Oregon
Cette image montre une grande salle à manger ouverte sur le salon craftsman avec un mur beige et un sol en bois brun.
Cette image montre une grande salle à manger ouverte sur le salon craftsman avec un mur beige et un sol en bois brun.
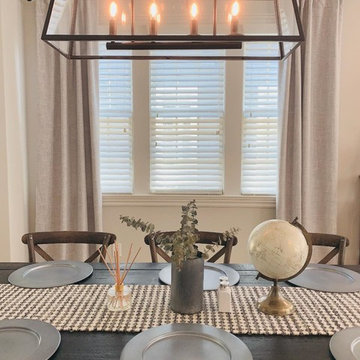
2.5" Faux Wood Blinds by Acadia Shutters | Color: 203 Pearl
Exemple d'une salle à manger ouverte sur le salon craftsman de taille moyenne avec un mur gris.
Exemple d'une salle à manger ouverte sur le salon craftsman de taille moyenne avec un mur gris.
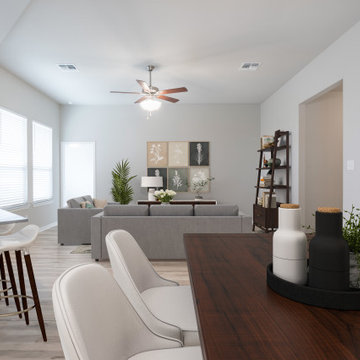
Aménagement d'une salle à manger ouverte sur le salon craftsman de taille moyenne avec un mur gris, un sol en vinyl, aucune cheminée et un sol beige.
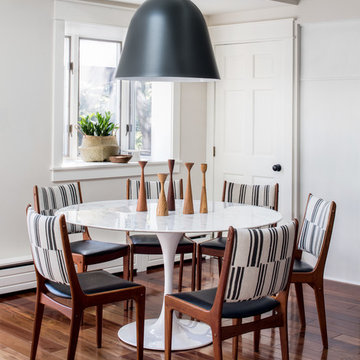
The dining area adjacent to the kitchen was designated with a feature pendant light, and classic tulip-style table.
Cette image montre une salle à manger ouverte sur le salon craftsman de taille moyenne avec un sol en bois brun, un sol marron et un mur blanc.
Cette image montre une salle à manger ouverte sur le salon craftsman de taille moyenne avec un sol en bois brun, un sol marron et un mur blanc.
Idées déco de salles à manger ouvertes sur le salon craftsman
2