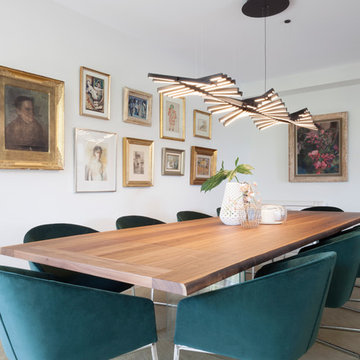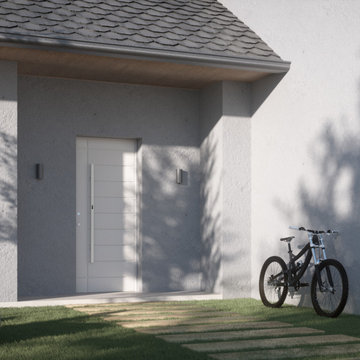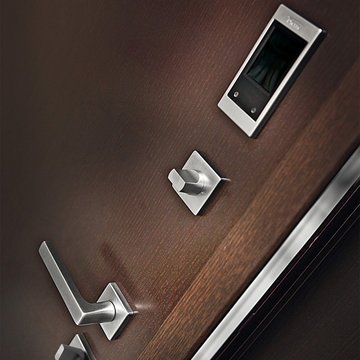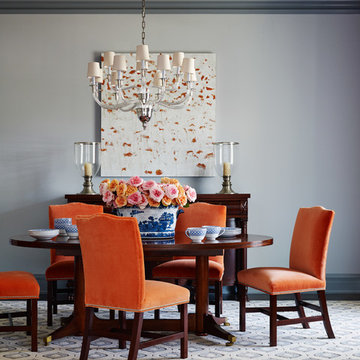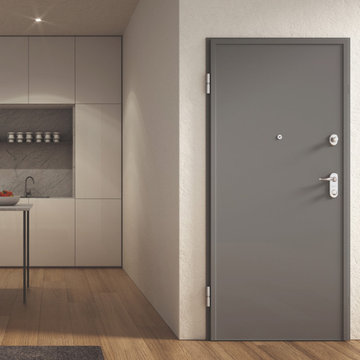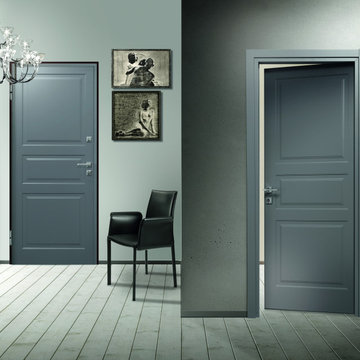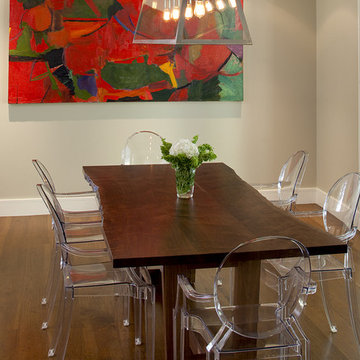Idées déco de salles à manger
Trier par :
Budget
Trier par:Populaires du jour
141 - 160 sur 2 653 photos
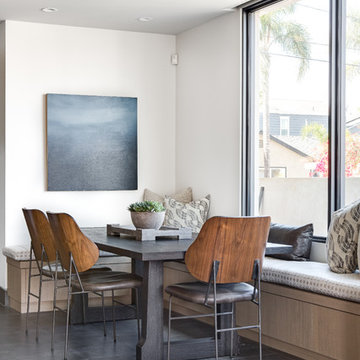
Inspiration pour une petite salle à manger design avec un mur blanc, aucune cheminée et un sol gris.
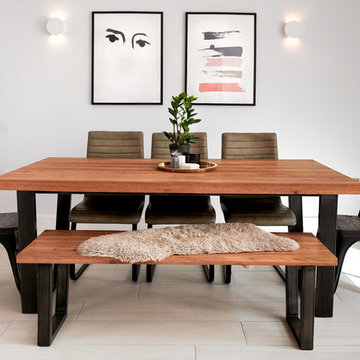
Mark Hardy
Cette image montre une salle à manger traditionnelle de taille moyenne avec un sol en carrelage de porcelaine, un mur blanc, aucune cheminée et un sol beige.
Cette image montre une salle à manger traditionnelle de taille moyenne avec un sol en carrelage de porcelaine, un mur blanc, aucune cheminée et un sol beige.
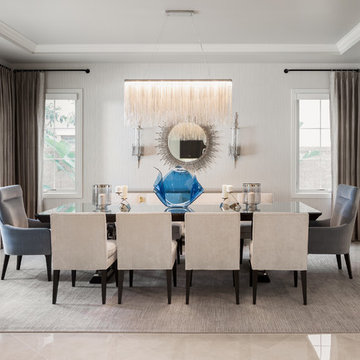
Josh Bustos Architectural Photography
Réalisation d'une salle à manger tradition avec un mur gris, un sol en marbre, un sol beige et aucune cheminée.
Réalisation d'une salle à manger tradition avec un mur gris, un sol en marbre, un sol beige et aucune cheminée.
Trouvez le bon professionnel près de chez vous
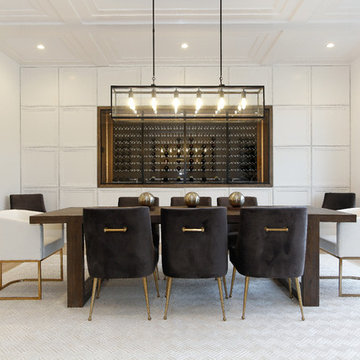
Idée de décoration pour une grande salle à manger design fermée avec un mur blanc, parquet clair, aucune cheminée et un sol marron.
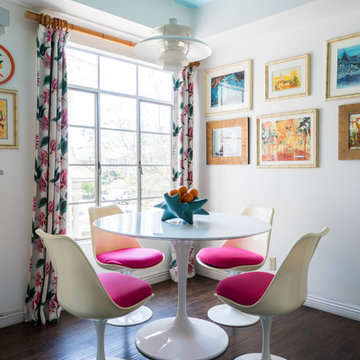
I found the vintage barkcloth curtain panels being sold as yardage on Etsy and had them turned back into curtains.
Photo © Bethany Nauert
Inspiration pour une petite salle à manger bohème avec un sol en vinyl, un sol marron, un mur blanc et aucune cheminée.
Inspiration pour une petite salle à manger bohème avec un sol en vinyl, un sol marron, un mur blanc et aucune cheminée.

Cette photo montre une salle à manger ouverte sur le salon éclectique avec un mur gris et aucune cheminée.
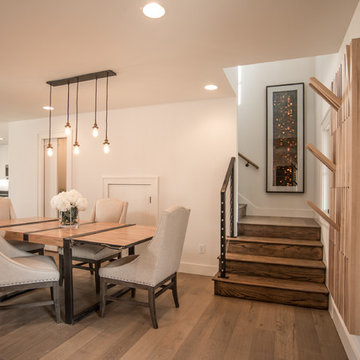
Joe Wittkop Photography
Inspiration pour une petite salle à manger ouverte sur la cuisine traditionnelle avec un mur blanc et parquet clair.
Inspiration pour une petite salle à manger ouverte sur la cuisine traditionnelle avec un mur blanc et parquet clair.
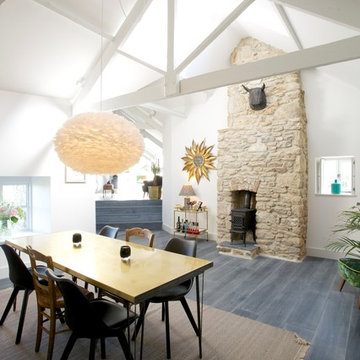
Jake Eastham
Réalisation d'une salle à manger ouverte sur le salon champêtre avec un mur blanc, parquet foncé et un poêle à bois.
Réalisation d'une salle à manger ouverte sur le salon champêtre avec un mur blanc, parquet foncé et un poêle à bois.
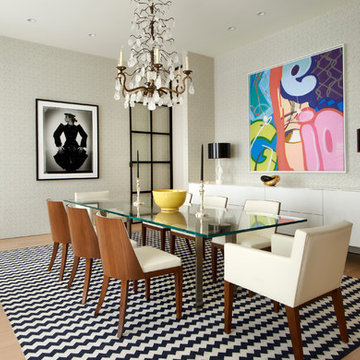
Eclectic Dining Room
Interiors: Britt Taner Design
Photography: Tony Soluri Photography
Réalisation d'une salle à manger design fermée avec parquet clair, un mur beige et éclairage.
Réalisation d'une salle à manger design fermée avec parquet clair, un mur beige et éclairage.
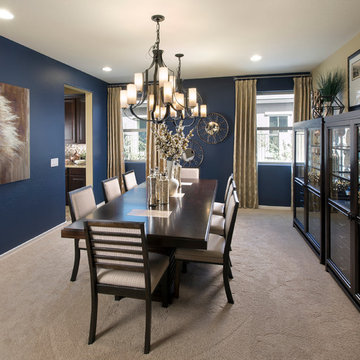
Réalisation d'une rideau de salle à manger tradition fermée avec un mur bleu et moquette.
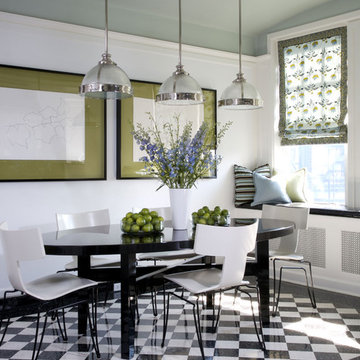
Cette image montre une salle à manger design avec un mur blanc, un sol en carrelage de céramique et un sol multicolore.
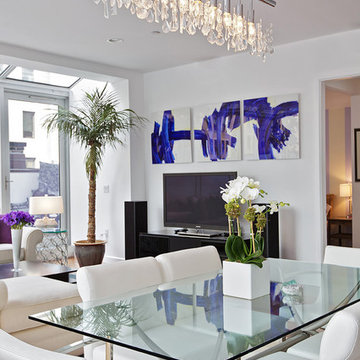
A glass table, simple leather white chairs and a horizontal crystal chandelier are the highlights of this space.
Glass allows the room to feel spacious. The cowhide rug provides an unexpected accent. And the chandelier adds glimmer to any dining experience.
The artwork is the eye catcher that can be admired from every angle of the room.
Photographer: Scott Morris
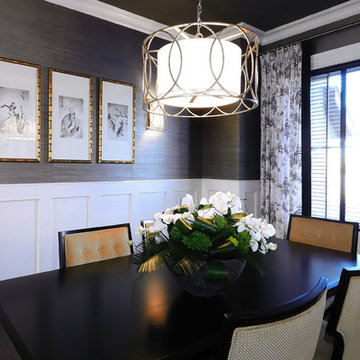
D&M Images
Cette photo montre une rideau de salle à manger tendance avec un mur gris.
Cette photo montre une rideau de salle à manger tendance avec un mur gris.
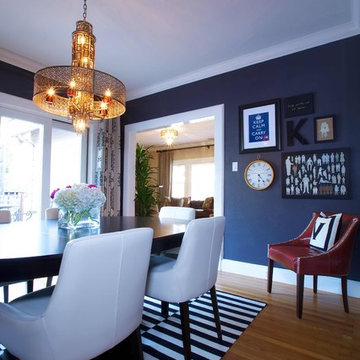
Cette image montre une salle à manger traditionnelle avec un mur noir et un sol en bois brun.
Idées déco de salles à manger
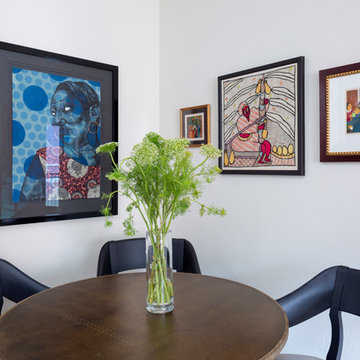
In our design focused on creating a home that acts as an art gallery and an entertaining space without remodeling. Priorities based on our client’s lifestyle. By turning the typical living room into a gallery space we created an area for conversation and cocktails. We tucked the TV watching away into a secondary bedroom. We designed the master bedroom around the artwork over the bed. The low custom bold blue upholstered bed is the main color in that space throwing your attention to the art.
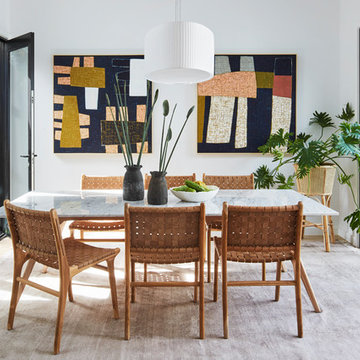
Réalisation d'une salle à manger design avec un mur blanc, parquet clair et aucune cheminée.
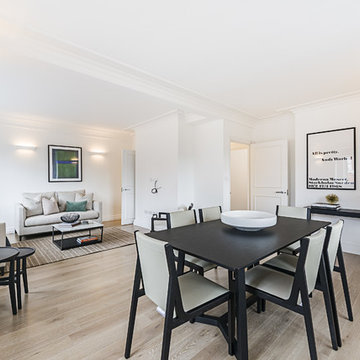
Bright and airy living/dining room, solid wood flooring, crisp white paintwork and dressed in a classic monochrome finish.
Cette image montre une salle à manger minimaliste de taille moyenne avec un mur blanc, parquet clair et un sol beige.
Cette image montre une salle à manger minimaliste de taille moyenne avec un mur blanc, parquet clair et un sol beige.
8
