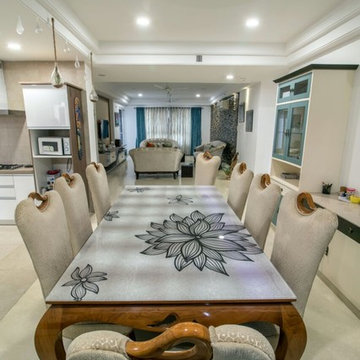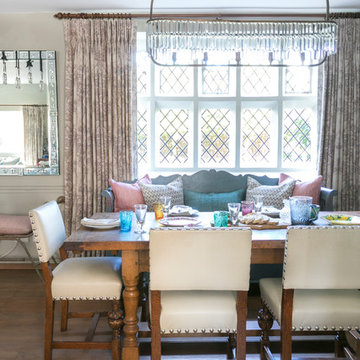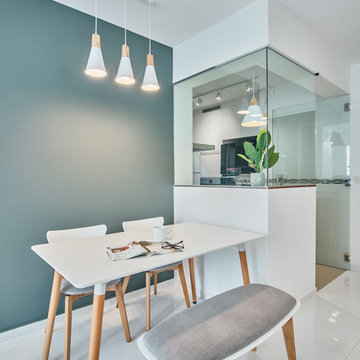Idées déco de salles à manger
Trier par :
Budget
Trier par:Populaires du jour
2781 - 2800 sur 1 059 773 photos
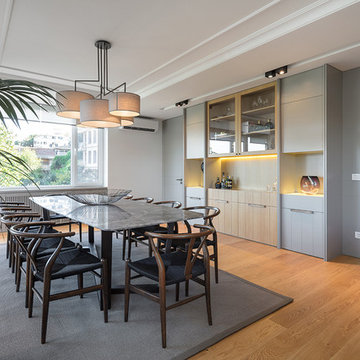
Idée de décoration pour une grande salle à manger ouverte sur le salon design avec un mur blanc, un sol en bois brun et un sol marron.
Trouvez le bon professionnel près de chez vous
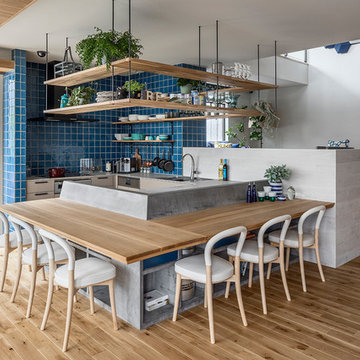
kitchenhouse
Inspiration pour une salle à manger ouverte sur le salon minimaliste avec un sol en bois brun et un sol marron.
Inspiration pour une salle à manger ouverte sur le salon minimaliste avec un sol en bois brun et un sol marron.
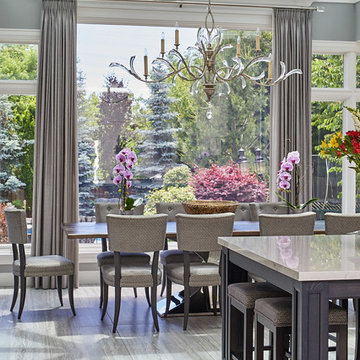
Our goal for this project was to transform this home from family-friendly to an empty nesters sanctuary. We opted for a sophisticated palette throughout the house, featuring blues, greys, taupes, and creams. The punches of colour and classic patterns created a warm environment without sacrificing sophistication.
Home located in Thornhill, Vaughan. Designed by Lumar Interiors who also serve Richmond Hill, Aurora, Nobleton, Newmarket, King City, Markham, Thornhill, York Region, and the Greater Toronto Area.
For more about Lumar Interiors, click here: https://www.lumarinteriors.com/
Dining // The Signature by Metricon Riviera 65, on display in Sorrento, QLD.
Cette image montre une salle à manger design.
Cette image montre une salle à manger design.
Dining // The Signature by Metricon Riviera 65, on display in Sorrento, QLD.
Inspiration pour une salle à manger design.
Inspiration pour une salle à manger design.
Dining // The Signature by Metricon Riviera 65, on display in Sorrento, QLD.
Inspiration pour une salle à manger design.
Inspiration pour une salle à manger design.

Anna Stathaki
Aménagement d'une grande salle à manger ouverte sur le salon scandinave avec sol en béton ciré et un sol gris.
Aménagement d'une grande salle à manger ouverte sur le salon scandinave avec sol en béton ciré et un sol gris.
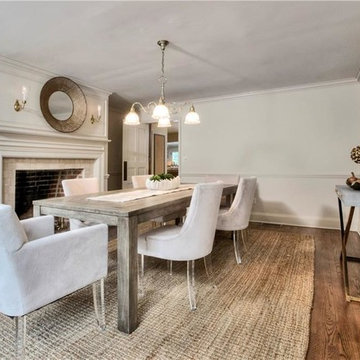
Exemple d'une salle à manger chic fermée et de taille moyenne avec un mur gris, parquet foncé, une cheminée standard et un manteau de cheminée en brique.
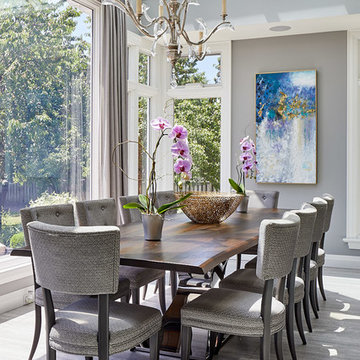
Our goal for this project was to transform this home from family-friendly to an empty nesters sanctuary. We opted for a sophisticated palette throughout the house, featuring blues, greys, taupes, and creams. The punches of colour and classic patterns created a warm environment without sacrificing sophistication.
Home located in Thornhill, Vaughan. Designed by Lumar Interiors who also serve Richmond Hill, Aurora, Nobleton, Newmarket, King City, Markham, Thornhill, York Region, and the Greater Toronto Area.
For more about Lumar Interiors, click here: https://www.lumarinteriors.com/
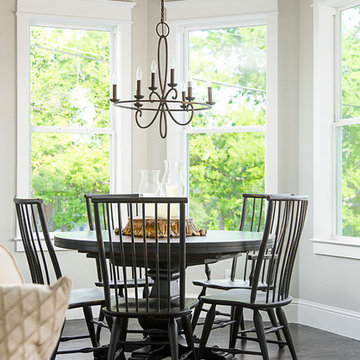
Home Staging by Home Star Staging McKinney, TX Victorian Farmhouse Photos copyright 2018 Unique Exposure Photography.com
Exemple d'une salle à manger nature.
Exemple d'une salle à manger nature.
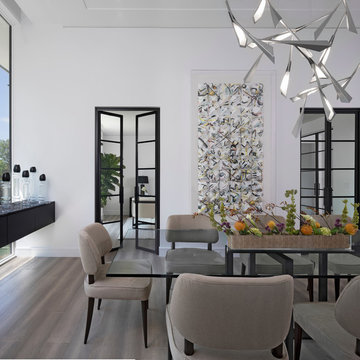
The dining room is the first room seen from the entry and is designed to provide unobstructed views of the lake and greenery through it’s 12’ high floor to ceiling and wall-to-wall glazing. A buffet for serving and storage seems to float in the 14’ width which was accomplished with a steel beam concealed within the cabinetry. The owner of this Franklin home, completed in 2017, selected the light fixture early in the design process and wanted to ensure the rest of the design was clean and that this was a focal point. The ceiling features a reveal in the drywall around the perimeter along with layered dry-wall on the ceiling to create an interesting but subtle texture. The dining room has access to the kitchen, through two extra deep dry-walled arches. Access to the adjacent sitting room through two pairs of custom steel and glass French doors.
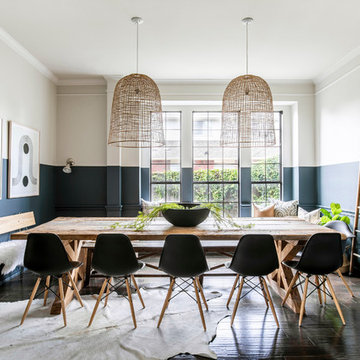
J.Turnbough Photography
Idées déco pour une salle à manger bord de mer fermée et de taille moyenne avec un mur multicolore, parquet foncé, aucune cheminée et un sol marron.
Idées déco pour une salle à manger bord de mer fermée et de taille moyenne avec un mur multicolore, parquet foncé, aucune cheminée et un sol marron.
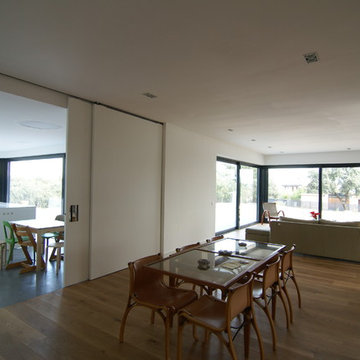
Arquitectos: Nieves Mestre e Ismael Miguel
Cette image montre une salle à manger minimaliste.
Cette image montre une salle à manger minimaliste.
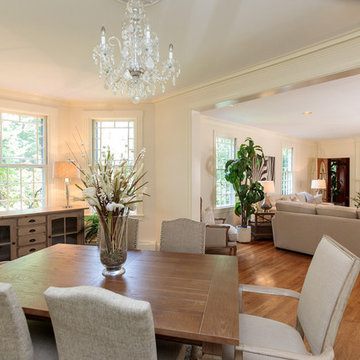
Character infuses every inch of this elegant Claypit Hill estate from its magnificent courtyard with drive-through porte-cochere to the private 5.58 acre grounds. Luxurious amenities include a stunning gunite pool, tennis court, two-story barn and a separate garage; four garage spaces in total. The pool house with a kitchenette and full bath is a sight to behold and showcases a cedar shiplap cathedral ceiling and stunning stone fireplace. The grand 1910 home is welcoming and designed for fine entertaining. The private library is wrapped in cherry panels and custom cabinetry. The formal dining and living room parlors lead to a sensational sun room. The country kitchen features a window filled breakfast area that overlooks perennial gardens and patio. An impressive family room addition is accented with a vaulted ceiling and striking stone fireplace. Enjoy the pleasures of refined country living in this memorable landmark home.
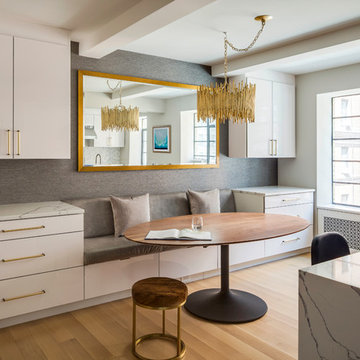
Exemple d'une salle à manger tendance avec un mur gris, parquet clair et un sol beige.

Styling the dining room mid-century in furniture and chandelier really added the "different" elements the homeowners were looking for. The new pattern in the run tied in to the kitchen without being too matchy matchy.
Idées déco de salles à manger
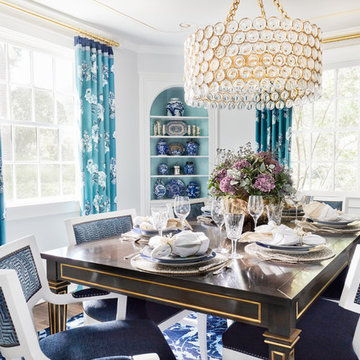
Light gray walls provide a neutral backdrop for this traditional dining room’s inventive use of color. Floral draperies in shades of navy, turquoise and robin’s egg blue are accented by a navy band and hang from gold metal rods with clear glass finials. The light grey ceiling is adorned with a hand-painted design in two-toned metallic gold. A corner cabinet has been given a fresh coat of white paint to match the trim, while the interior is painted aqua showcasing the blue and white porcelain and antiqued mirror accessories adorning the shelves.
This elegant space is a study in blues, from the wool rug bearing a floral pattern in shades of light blue, baby blue and navy to the lacquered dining chairs, which have been upholstered in a modern tone-on-tone geometric velvet along with a navy chenille and accented with black nickel nails. The dining table is stained deep espresso and given a high gloss finish. Gold metallic accents on the table provide a touch of glam befitting the crown jewel of the room - a chandelier of clear glass orbs dangling from a gold frame. A pot at the center of the table is filled with purple hydrangeas and greenery adding another lush layer to the decadent design.
Carter Tippins Photography
140
