Idées déco de salles à manger rétro avec un manteau de cheminée en carrelage
Trier par :
Budget
Trier par:Populaires du jour
81 - 100 sur 121 photos
1 sur 3
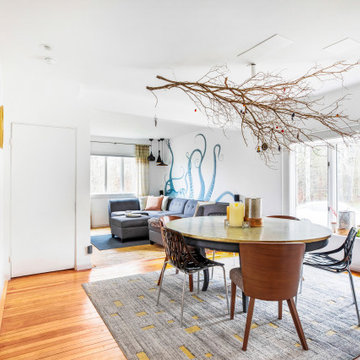
The open plan dining room and lounge offers great socializing opportunities for large groups. The mural in the lounge creates interest as does the light fixture made from branches to bring the wooded outdoors in and showcasing seasonal ornaments.
The open fireplace is at the heart of the space yet remains as a background feature rather than a focal point.
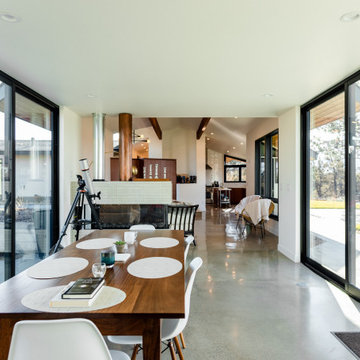
Cette photo montre une salle à manger rétro avec sol en béton ciré, une cheminée double-face et un manteau de cheminée en carrelage.
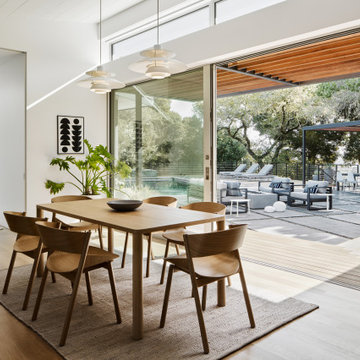
Dining area opens out to the sunlit patio, pendants by Poulsen
Cette image montre une très grande salle à manger ouverte sur le salon vintage avec un mur blanc, un sol en bois brun, une cheminée d'angle, un manteau de cheminée en carrelage et un plafond voûté.
Cette image montre une très grande salle à manger ouverte sur le salon vintage avec un mur blanc, un sol en bois brun, une cheminée d'angle, un manteau de cheminée en carrelage et un plafond voûté.
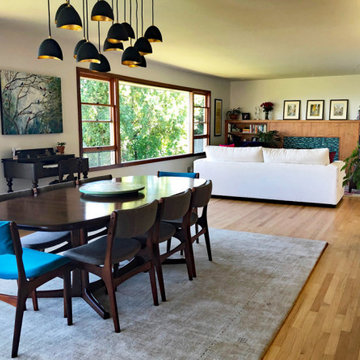
Cette photo montre une grande salle à manger ouverte sur le salon rétro avec un mur blanc, parquet clair, une cheminée standard, un manteau de cheminée en carrelage et un sol marron.
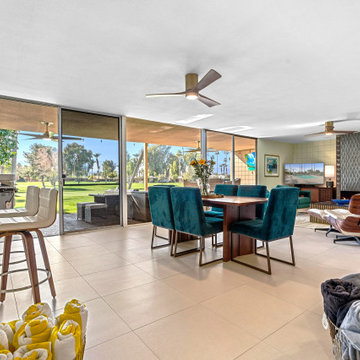
Ellen Kennon Paint Iced Mojito
Exemple d'une grande salle à manger ouverte sur le salon rétro avec un mur vert, un sol en carrelage de porcelaine, une cheminée standard, un manteau de cheminée en carrelage et un sol beige.
Exemple d'une grande salle à manger ouverte sur le salon rétro avec un mur vert, un sol en carrelage de porcelaine, une cheminée standard, un manteau de cheminée en carrelage et un sol beige.
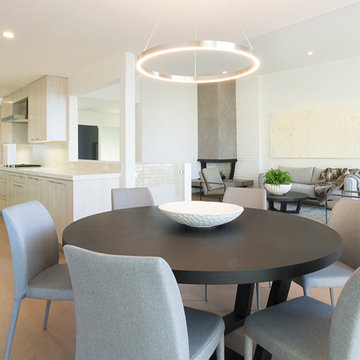
Cette image montre une salle à manger vintage avec parquet clair et un manteau de cheminée en carrelage.
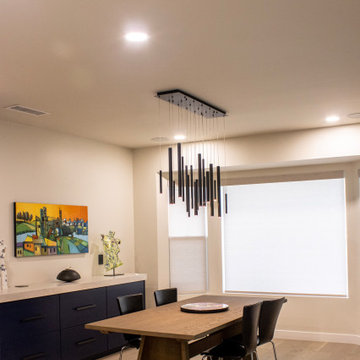
Modern, mid-century Sun City renovation. Custom painted Hale Navy cabinets, solid hardwood flooring, quartz countertops, recessed lighting, walnut dining table
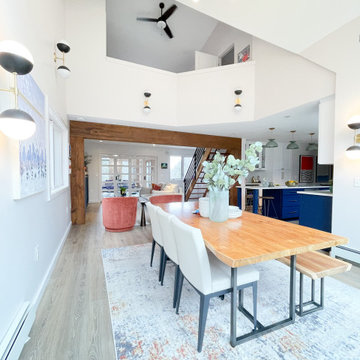
Open concept dining area with vaulted ceiling
Idées déco pour une salle à manger ouverte sur le salon rétro de taille moyenne avec un mur blanc, une cheminée standard, un manteau de cheminée en carrelage et un plafond voûté.
Idées déco pour une salle à manger ouverte sur le salon rétro de taille moyenne avec un mur blanc, une cheminée standard, un manteau de cheminée en carrelage et un plafond voûté.

Custom dining room fireplace surround featuring authentic Moroccan zellige tiles. The fireplace is accented by a custom bench seat for the dining room. The surround expands to the wall to create a step which creates the new location for a home bar.
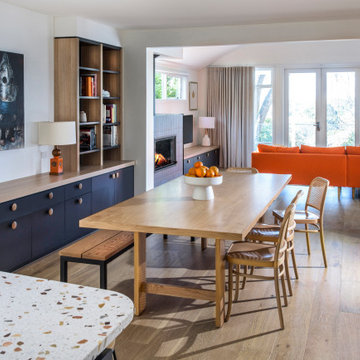
Mid Century full home renovation. Combined Kitchen, Dining, Office and Living room featuring Oak timber floors and custom cabinetry.
Inspiration pour une salle à manger vintage de taille moyenne avec parquet clair, un poêle à bois, un manteau de cheminée en carrelage et un plafond voûté.
Inspiration pour une salle à manger vintage de taille moyenne avec parquet clair, un poêle à bois, un manteau de cheminée en carrelage et un plafond voûté.
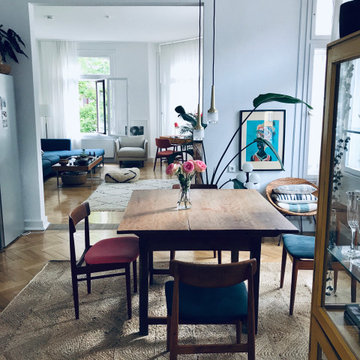
Blick in den Ess- und Wohnbereich
Aménagement d'une salle à manger rétro de taille moyenne avec un mur blanc, un sol en bois brun, un poêle à bois, un manteau de cheminée en carrelage et un sol marron.
Aménagement d'une salle à manger rétro de taille moyenne avec un mur blanc, un sol en bois brun, un poêle à bois, un manteau de cheminée en carrelage et un sol marron.
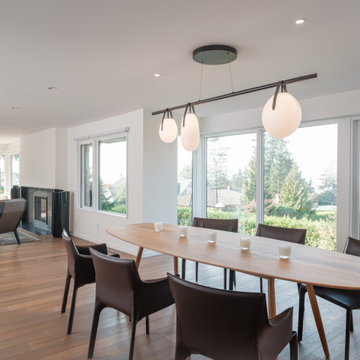
Remodeled dining and living rooms
Cette image montre une grande salle à manger vintage avec un sol en bois brun, une cheminée standard et un manteau de cheminée en carrelage.
Cette image montre une grande salle à manger vintage avec un sol en bois brun, une cheminée standard et un manteau de cheminée en carrelage.
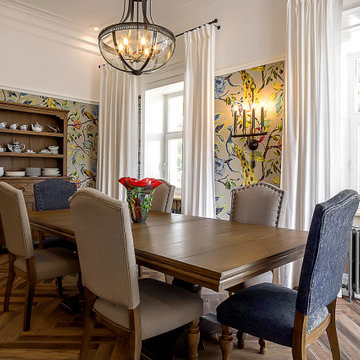
Объект дизайна является памятником архитектуры культурного наследия «Ансамбль усадьбы фонФолимоновых (Филимоновых), 2-я половина XIX века» Краткая справка: "Деревня Ишутино одно из старинных поселений Курского края. Расположена в отдалении от больших дорог у подножия высокого холма правобережья реки Сейм.Местность поселения отличается красивыми прибрежными и панорамными видами\" В дизайне интерьера хотелось подчеркнуть историю дома и его владельцев,но при этом не углубляться в историзм,применяя элементы из различных стилей,таких как романтизм 1860-х годов, старорусский, стиль купеческого дома, и конечно современный. Интерьер будущего дома я увидела в эклектичных сочетаниях по стилистике и колористике. Впечатляющие виды, потрясающий воздух, пение птиц и шум реки призывали создать «природный» интерьер для отдыха души и тела. Обои и текстиль с растительными орнаментами и элементами живой природы, как основа концепции - природное буйство красок и спокойствие одновременно.
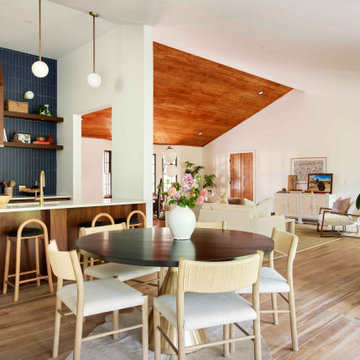
Inspiration pour une salle à manger ouverte sur la cuisine vintage de taille moyenne avec un mur blanc, un sol en bois brun, une cheminée standard, un manteau de cheminée en carrelage, un sol beige et un plafond voûté.
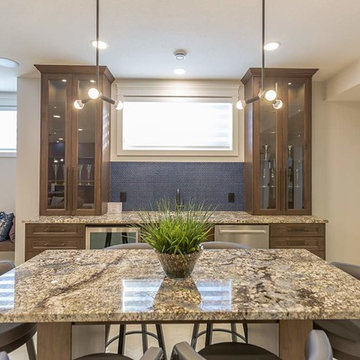
Photo: Payton Ramstead
Inspiration pour une grande salle à manger vintage avec un mur beige, une cheminée standard et un manteau de cheminée en carrelage.
Inspiration pour une grande salle à manger vintage avec un mur beige, une cheminée standard et un manteau de cheminée en carrelage.
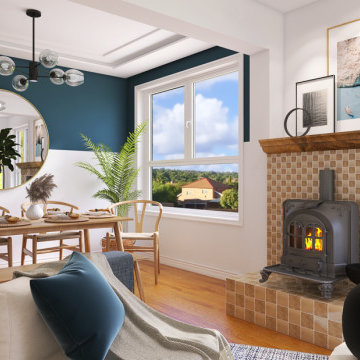
Cette image montre une salle à manger ouverte sur le salon vintage de taille moyenne avec un mur bleu, sol en stratifié, un poêle à bois, un manteau de cheminée en carrelage, un sol marron et éclairage.
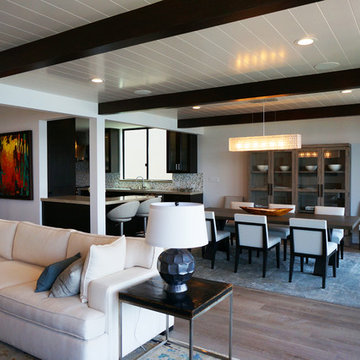
Cette image montre une salle à manger ouverte sur le salon vintage avec un sol marron, un mur beige, un sol en bois brun, une cheminée ribbon et un manteau de cheminée en carrelage.
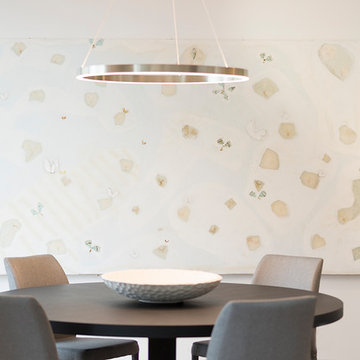
Inspiration pour une salle à manger vintage avec un mur blanc, parquet clair, une cheminée d'angle et un manteau de cheminée en carrelage.
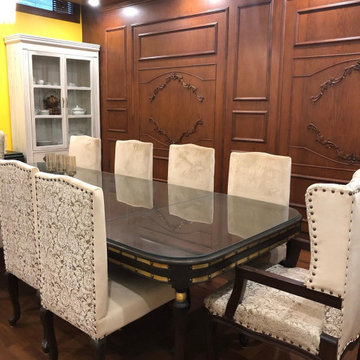
10-Chairs Dining Table with complete interior works including walls,floor & false ceiling.
Inspiration pour une salle à manger vintage fermée et de taille moyenne avec un mur jaune, parquet foncé, une cheminée standard, un manteau de cheminée en carrelage et un sol marron.
Inspiration pour une salle à manger vintage fermée et de taille moyenne avec un mur jaune, parquet foncé, une cheminée standard, un manteau de cheminée en carrelage et un sol marron.
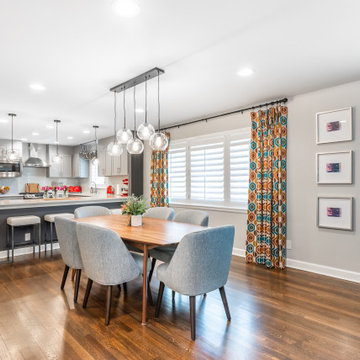
Exemple d'une grande salle à manger ouverte sur la cuisine rétro avec un mur gris, parquet foncé, une cheminée standard, un manteau de cheminée en carrelage, poutres apparentes et un mur en parement de brique.
Idées déco de salles à manger rétro avec un manteau de cheminée en carrelage
5