Idées déco de salles à manger rétro avec un sol beige
Trier par :
Budget
Trier par:Populaires du jour
41 - 60 sur 644 photos
1 sur 3
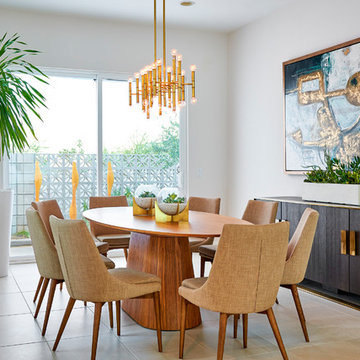
Residence 2 at Skye Palm Springs
Aménagement d'une salle à manger rétro avec un mur blanc, aucune cheminée et un sol beige.
Aménagement d'une salle à manger rétro avec un mur blanc, aucune cheminée et un sol beige.
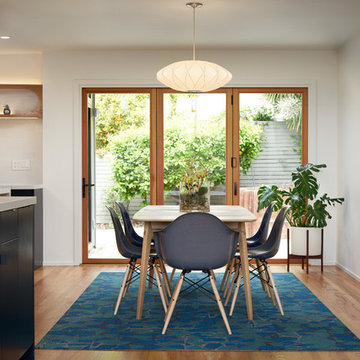
Mark Compton
Cette image montre une petite salle à manger ouverte sur la cuisine vintage avec un mur gris, parquet clair, aucune cheminée et un sol beige.
Cette image montre une petite salle à manger ouverte sur la cuisine vintage avec un mur gris, parquet clair, aucune cheminée et un sol beige.
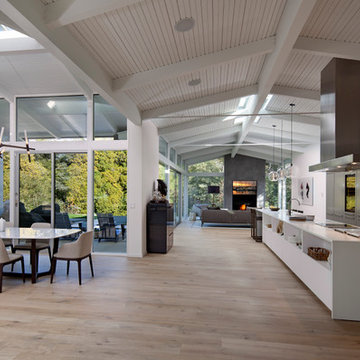
Inspired by DesignARC's Greenworth House, the owners of this 1960's single-story ranch house desired a fresh take on their out-dated, well-worn Montecito residence. Hailing from Toronto Canada, the couple is at ease in urban, loft-like spaces and looked to create a pared-down dwelling that could become their home.
Photo Credit: Jim Bartsch Photography
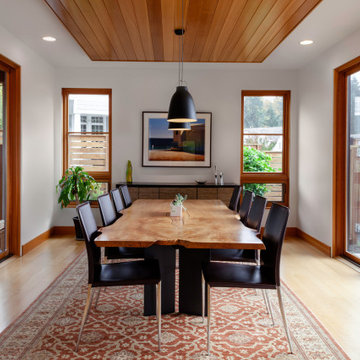
Réalisation d'une grande salle à manger vintage fermée avec un mur blanc, un sol beige et un plafond en bois.
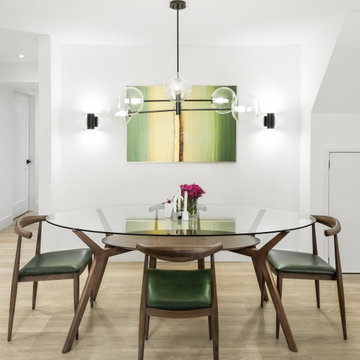
Réalisation d'une salle à manger vintage fermée et de taille moyenne avec un mur blanc, parquet clair et un sol beige.
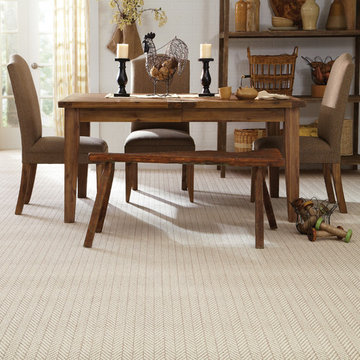
Aménagement d'une salle à manger rétro fermée et de taille moyenne avec moquette et un sol beige.
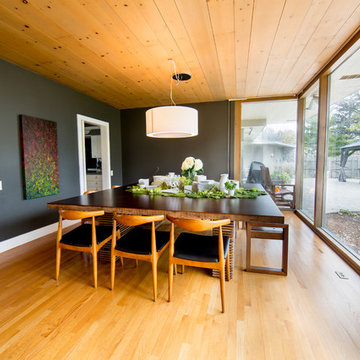
Midcentury Modern Home
Dining Room
Cette photo montre une grande salle à manger rétro fermée avec un mur gris, parquet clair, aucune cheminée et un sol beige.
Cette photo montre une grande salle à manger rétro fermée avec un mur gris, parquet clair, aucune cheminée et un sol beige.
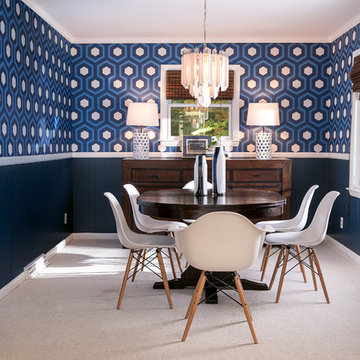
Vanderveen Photographers
Idée de décoration pour une salle à manger vintage fermée et de taille moyenne avec un mur multicolore, moquette, aucune cheminée et un sol beige.
Idée de décoration pour une salle à manger vintage fermée et de taille moyenne avec un mur multicolore, moquette, aucune cheminée et un sol beige.
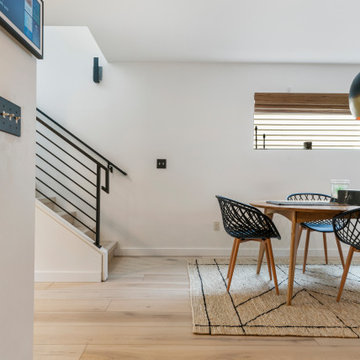
Clean and bright for a space where you can clear your mind and relax. Unique knots bring life and intrigue to this tranquil maple design. With the Modin Collection, we have raised the bar on luxury vinyl plank. The result is a new standard in resilient flooring. Modin offers true embossed in register texture, a low sheen level, a rigid SPC core, an industry-leading wear layer, and so much more.
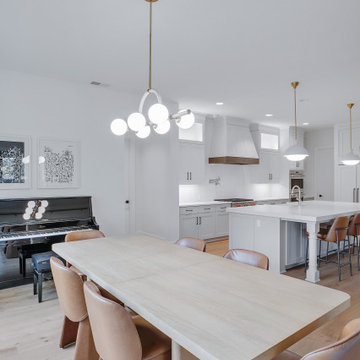
Our clients purchased a new construction home and wanted to add character since the modern farmhouse look was not their vibe. Upgrading the lighting in the dining room went a long way.

Dining Room
Exemple d'une salle à manger ouverte sur la cuisine rétro de taille moyenne avec un mur blanc, parquet clair, une cheminée double-face, un manteau de cheminée en brique, un sol beige et poutres apparentes.
Exemple d'une salle à manger ouverte sur la cuisine rétro de taille moyenne avec un mur blanc, parquet clair, une cheminée double-face, un manteau de cheminée en brique, un sol beige et poutres apparentes.
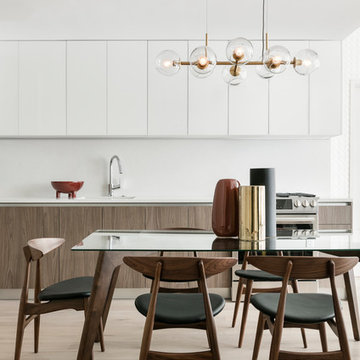
Will Ellis
Cette image montre une salle à manger ouverte sur la cuisine vintage de taille moyenne avec un mur blanc, parquet clair et un sol beige.
Cette image montre une salle à manger ouverte sur la cuisine vintage de taille moyenne avec un mur blanc, parquet clair et un sol beige.
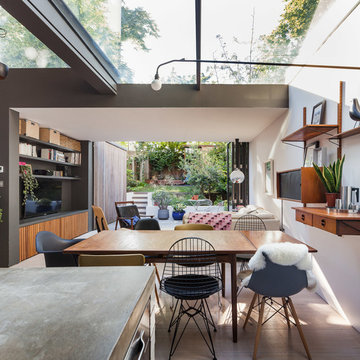
Réalisation d'une salle à manger vintage de taille moyenne avec parquet clair, un sol beige et éclairage.
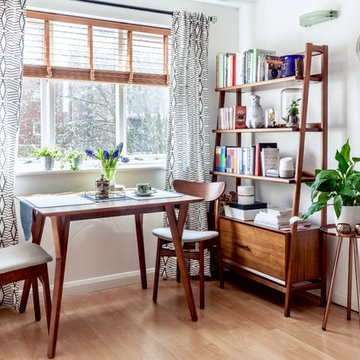
Simone Morciano
Cette image montre une petite salle à manger vintage avec un mur blanc, parquet clair et un sol beige.
Cette image montre une petite salle à manger vintage avec un mur blanc, parquet clair et un sol beige.
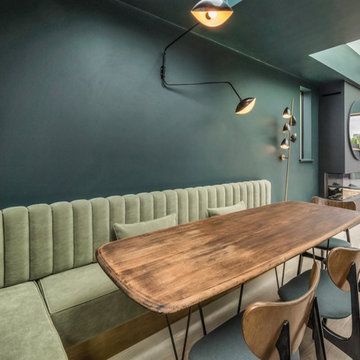
Jenna Laxton | Anna Gentzel
Exemple d'une salle à manger ouverte sur le salon rétro de taille moyenne avec un mur vert, parquet clair, une cheminée standard et un sol beige.
Exemple d'une salle à manger ouverte sur le salon rétro de taille moyenne avec un mur vert, parquet clair, une cheminée standard et un sol beige.
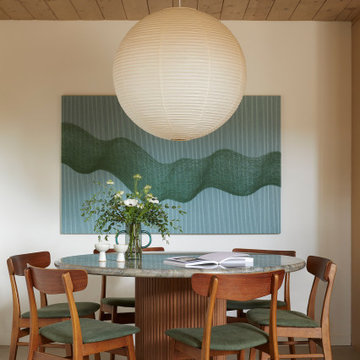
This 1960s home was in original condition and badly in need of some functional and cosmetic updates. We opened up the great room into an open concept space, converted the half bathroom downstairs into a full bath, and updated finishes all throughout with finishes that felt period-appropriate and reflective of the owner's Asian heritage.
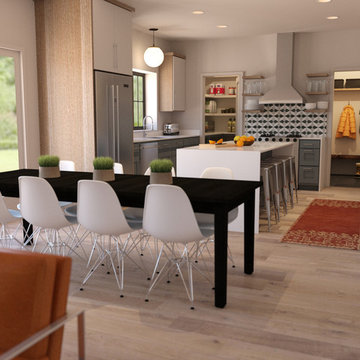
Cette photo montre une salle à manger ouverte sur le salon rétro de taille moyenne avec un mur blanc, parquet clair et un sol beige.
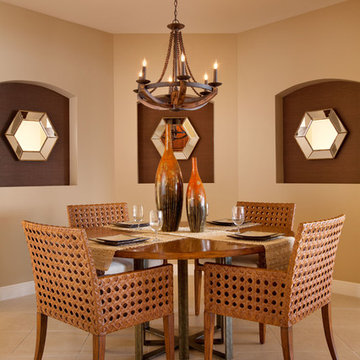
Réalisation d'une petite salle à manger ouverte sur le salon vintage avec un mur marron, un sol en carrelage de céramique, aucune cheminée et un sol beige.
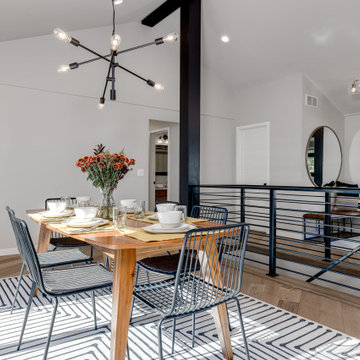
Mid-century modern dining room! this used to be the living room until adding a two-story addition. We added a new engineer hardwood floor, paint, and new decor.
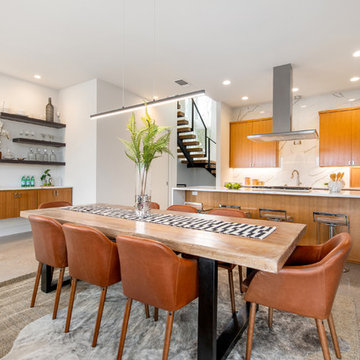
Aménagement d'une salle à manger ouverte sur le salon rétro de taille moyenne avec un mur blanc, sol en béton ciré, aucune cheminée et un sol beige.
Idées déco de salles à manger rétro avec un sol beige
3