Idées déco de salles à manger rétro avec un sol beige
Trier par :
Budget
Trier par:Populaires du jour
101 - 120 sur 644 photos
1 sur 3
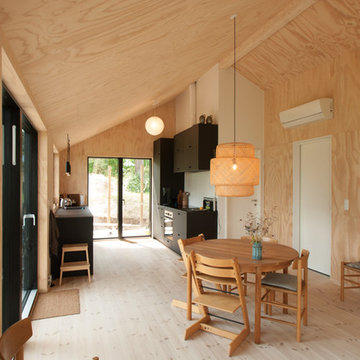
Idées déco pour une salle à manger ouverte sur la cuisine rétro de taille moyenne avec un mur beige, parquet clair, aucune cheminée et un sol beige.
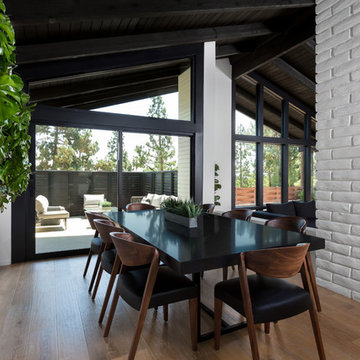
Dining Room with enclosed outdoor patio lounge beyond. Photo by Clark Dugger
Idées déco pour une grande salle à manger ouverte sur le salon rétro avec un mur blanc, parquet clair, aucune cheminée et un sol beige.
Idées déco pour une grande salle à manger ouverte sur le salon rétro avec un mur blanc, parquet clair, aucune cheminée et un sol beige.
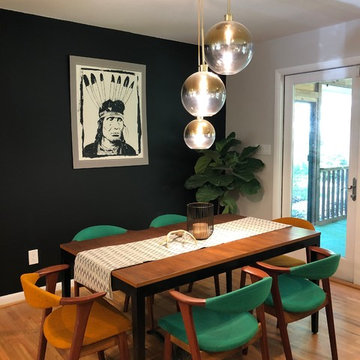
This client was inspired by mid-century design and wanted to incorporate a dramatic setting. We sourced all the furnishings, lighting and went with a bold, black accent wall.
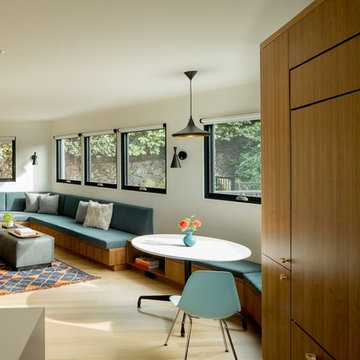
Idées déco pour une salle à manger ouverte sur la cuisine rétro de taille moyenne avec un mur blanc, parquet clair, aucune cheminée et un sol beige.
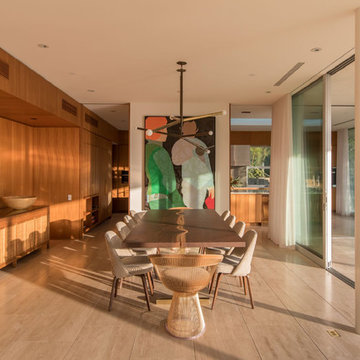
photography: francis dreis
Aménagement d'une salle à manger rétro avec un mur blanc, aucune cheminée et un sol beige.
Aménagement d'une salle à manger rétro avec un mur blanc, aucune cheminée et un sol beige.
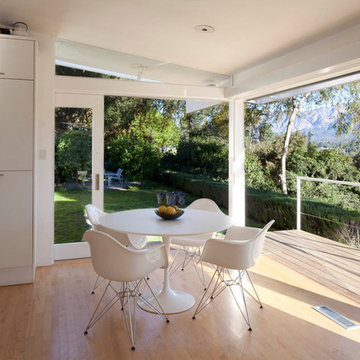
The owners of this mid-century post-and-beam Pasadena house overlooking the Arroyo Seco asked us to add onto and adapt the house to meet their current needs. The renovation infused the home with a contemporary aesthetic while retaining the home's original character (reminiscent of Cliff May's Ranch-style houses) the project includes and extension to the master bedroom, a new outdoor living room, and updates to the pool, pool house, landscape, and hardscape. we were also asked to design and fabricate custom cabinetry for the home office and an aluminum and glass table for the dining room.
PROJECT TEAM: Peter Tolkin,Angela Uriu, Dan Parks, Anthony Denzer, Leigh Jerrard,Ted Rubenstein, Christopher Girt
ENGINEERS: Charles Tan + Associates (Structural)
LANDSCAPE: Elysian Landscapes
GENERAL CONTRACTOR: Western Installations
PHOTOGRAPHER:Peter Tolkin
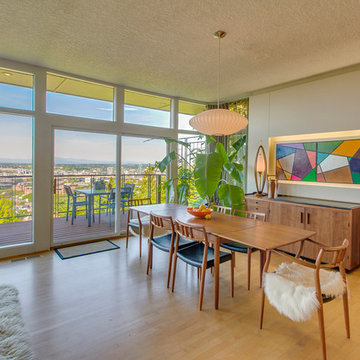
dining room just off of kitchen and living room - the "great room" floor plan that everyone wants.
Réalisation d'une salle à manger vintage avec un mur beige, parquet clair et un sol beige.
Réalisation d'une salle à manger vintage avec un mur beige, parquet clair et un sol beige.
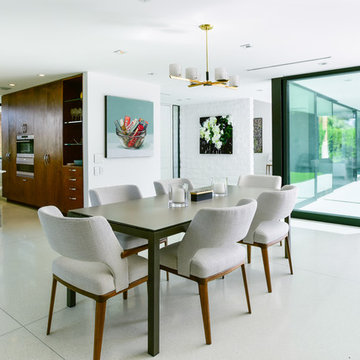
Michal Utterback
Aménagement d'une salle à manger ouverte sur la cuisine rétro avec un mur blanc et un sol beige.
Aménagement d'une salle à manger ouverte sur la cuisine rétro avec un mur blanc et un sol beige.
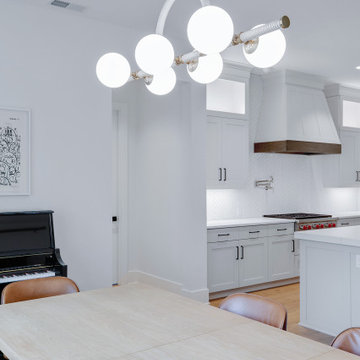
A Harrison Linear Chandelier hangs in the dining room. It has six opal glass globes and is composed of antique brass steel wrapped in cream-colored leather.
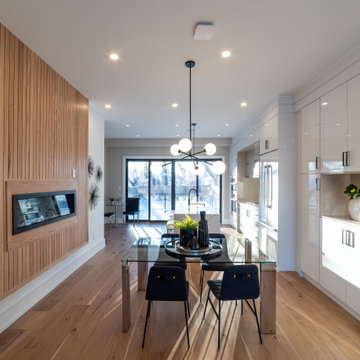
This area of the open concept space is one of my favorites. The carpentry work of the fireplace feature wall is breathtaking. We are pleased how we were able to incorporate not only a stunning feature but an interesting design to hide the staircase to the 2nd floor and to the basement.
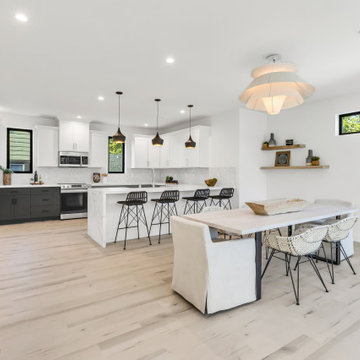
Clean and bright vinyl planks for a space where you can clear your mind and relax. Unique knots bring life and intrigue to this tranquil maple design. With the Modin Collection, we have raised the bar on luxury vinyl plank. The result is a new standard in resilient flooring. Modin offers true embossed in register texture, a low sheen level, a rigid SPC core, an industry-leading wear layer, and so much more.
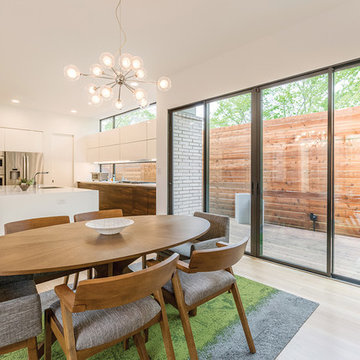
Aluminum sliding glass doors and aluminum windows from MI Windows and Doors complete the open concept flow of this midcentury modern dining and kitchen space.
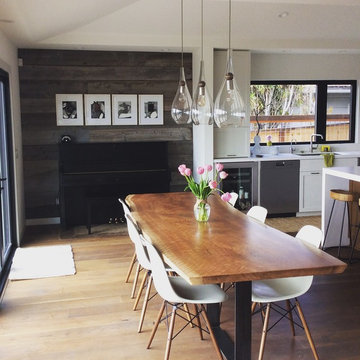
Réalisation d'une salle à manger ouverte sur la cuisine vintage de taille moyenne avec un mur blanc, parquet clair, aucune cheminée et un sol beige.
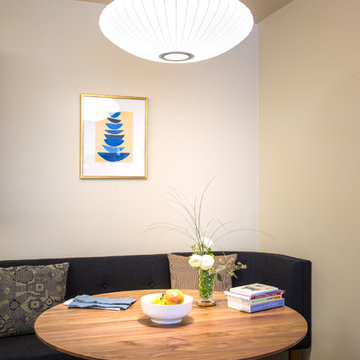
キッチンの隣の小さなダイニングエリアでもベンチシートでスペースを有効的に利用しています。アートも含めてご提案しました。
Cette photo montre une petite salle à manger ouverte sur la cuisine rétro avec un mur blanc, moquette, aucune cheminée et un sol beige.
Cette photo montre une petite salle à manger ouverte sur la cuisine rétro avec un mur blanc, moquette, aucune cheminée et un sol beige.
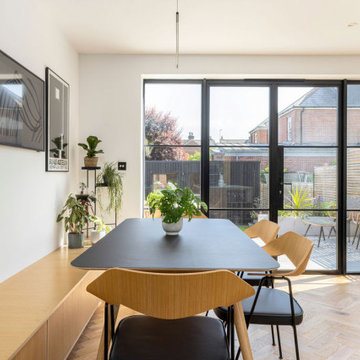
It's sophisticated and stylish, with a sleek and contemporary feel that's perfect for entertaining. The clean lines and monochromatic colour palette enhance the minimalist vibe, while the carefully chosen details add just the right amount of glam.
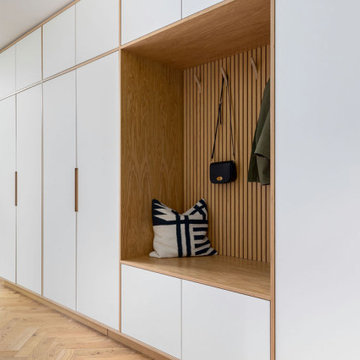
It's sophisticated and stylish, with a sleek and contemporary feel that's perfect for entertaining. The clean lines and monochromatic colour palette enhance the minimalist vibe, while the carefully chosen details add just the right amount of glam.
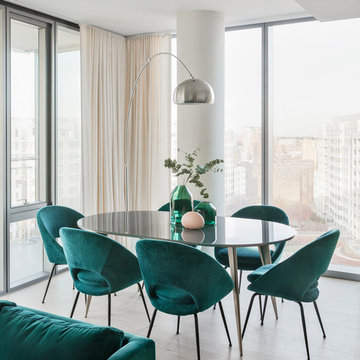
Will Ellis
Idées déco pour une salle à manger rétro de taille moyenne avec un mur blanc, parquet clair, un sol beige et éclairage.
Idées déco pour une salle à manger rétro de taille moyenne avec un mur blanc, parquet clair, un sol beige et éclairage.
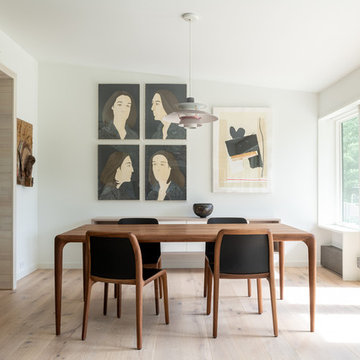
The kitchen wall of clear vertical grain Douglas fir transitions to the dining area. Note the "portal" above the wall, which is an air supply. The baseboard heating is dressed up with perforated stainless steel shrouds. The flooring is Character Grade engineered white oak, Terra Legno Beach Sand.
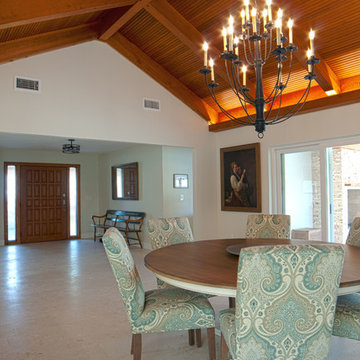
Cette image montre une grande salle à manger ouverte sur le salon vintage avec un mur blanc, un sol en calcaire, aucune cheminée et un sol beige.
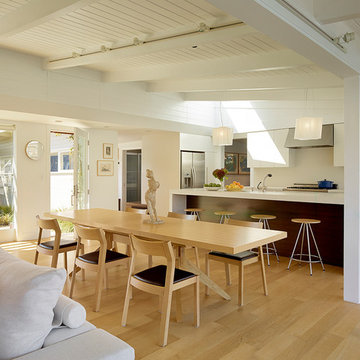
Matthew Millman
Cette photo montre une petite salle à manger ouverte sur le salon rétro avec parquet clair, un mur blanc, aucune cheminée et un sol beige.
Cette photo montre une petite salle à manger ouverte sur le salon rétro avec parquet clair, un mur blanc, aucune cheminée et un sol beige.
Idées déco de salles à manger rétro avec un sol beige
6