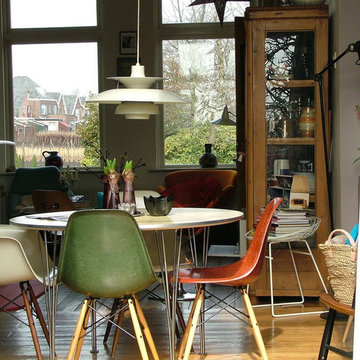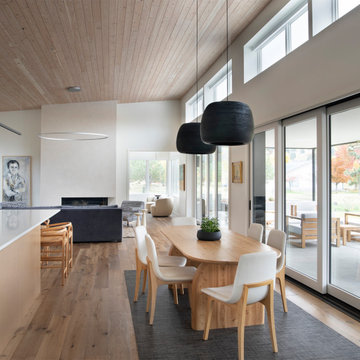Idées déco de salles à manger rétro avec un sol en bois brun
Trier par :
Budget
Trier par:Populaires du jour
161 - 180 sur 1 572 photos
1 sur 3
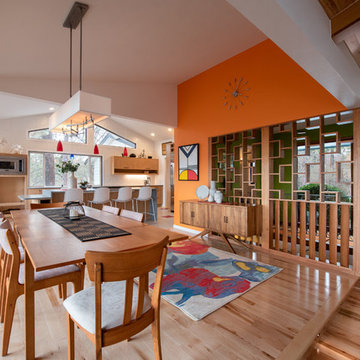
Kayleen Michelle
Cette image montre une salle à manger vintage avec un mur orange, un sol en bois brun et un sol marron.
Cette image montre une salle à manger vintage avec un mur orange, un sol en bois brun et un sol marron.
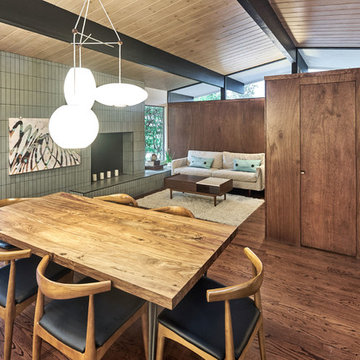
Cette photo montre une salle à manger ouverte sur le salon rétro de taille moyenne avec un mur blanc, un sol en bois brun, aucune cheminée et un sol marron.
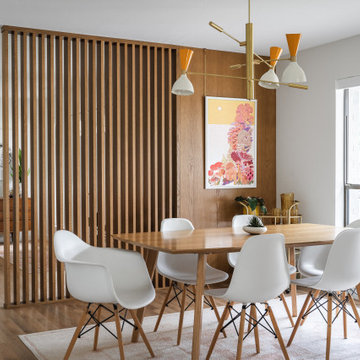
Aménagement d'une salle à manger rétro en bois avec un mur blanc, un sol en bois brun et un sol marron.
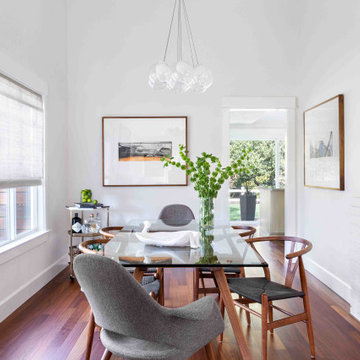
Réalisation d'une salle à manger vintage avec un mur blanc et un sol en bois brun.
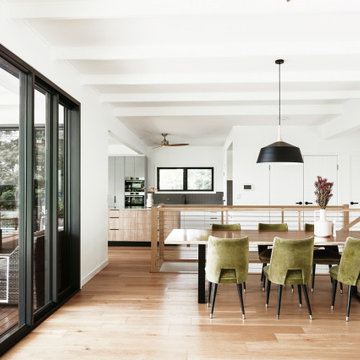
A matt black pendant was used to highlight the dining space in the open area, which looks through to the contemporary kitchen and out to the verandah via glass sliding doors.
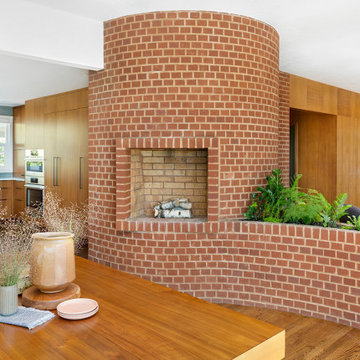
Zooming out, we see the relationship of spaces centered around the circular fireplace.
We love the interplay between the kitchen cabinets and restored mahogany panel walls & doors- one picks up where the other leaves off.
The floor tone also changed as we evaluated the new/restored mahogany finish, and in relation to white walls; we chose a medium dark brown to provide contrast with both finishes and help ground the palette.
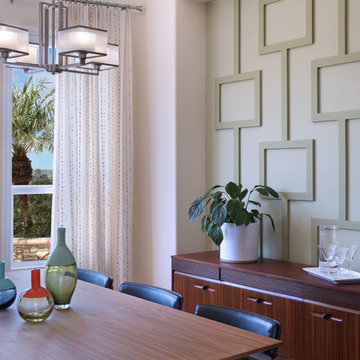
A close up of a unique, geometric, dimensional wall treatment accentuated with a subtle, tone-on-tone paint finish.
Photo by Jeri Koegel
Cette image montre une salle à manger vintage de taille moyenne avec un mur vert et un sol en bois brun.
Cette image montre une salle à manger vintage de taille moyenne avec un mur vert et un sol en bois brun.
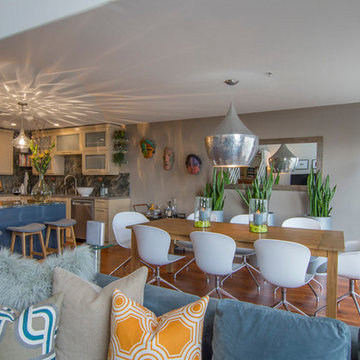
Exemple d'une salle à manger ouverte sur le salon rétro de taille moyenne avec un mur gris, un sol en bois brun et aucune cheminée.
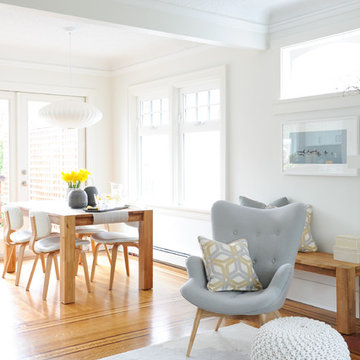
Our goal on this project was to make the main floor of this lovely early 20th century home in a popular Vancouver neighborhood work for a growing family of four. We opened up the space, both literally and aesthetically, with windows and skylights, an efficient layout, some carefully selected furniture pieces and a soft colour palette that lends a light and playful feel to the space. Our clients can hardly believe that their once small, dark, uncomfortable main floor has become a bright, functional and beautiful space where they can now comfortably host friends and hang out as a family. Interior Design by Lori Steeves of Simply Home Decorating Inc. Photos by Tracey Ayton Photography.
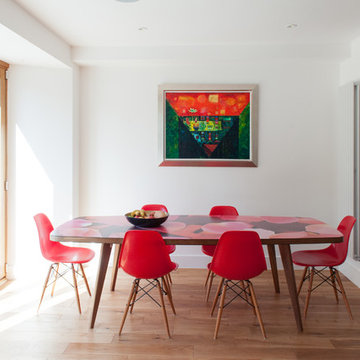
Mack Photography
Cette photo montre une salle à manger rétro avec un mur blanc et un sol en bois brun.
Cette photo montre une salle à manger rétro avec un mur blanc et un sol en bois brun.
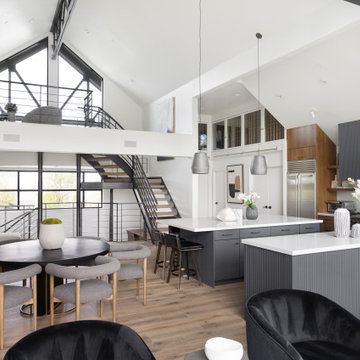
Dining room and kitchen and upstairs loft sitting area and vaulted ceiling. Wine cellar in ceiling to the right.
Idées déco pour une salle à manger ouverte sur la cuisine rétro de taille moyenne avec un mur blanc, un sol en bois brun, un sol marron et un plafond voûté.
Idées déco pour une salle à manger ouverte sur la cuisine rétro de taille moyenne avec un mur blanc, un sol en bois brun, un sol marron et un plafond voûté.
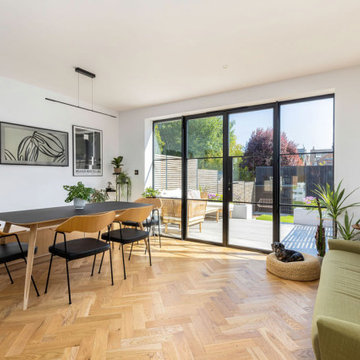
It's sophisticated and stylish, with a sleek and contemporary feel that's perfect for entertaining. The clean lines and monochromatic colour palette enhance the minimalist vibe, while the carefully chosen details add just the right amount of glam.
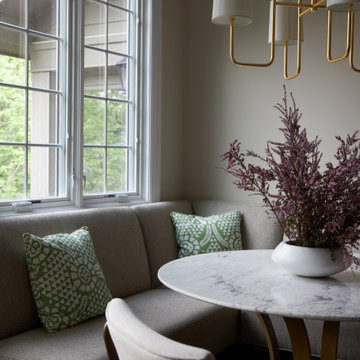
Download our free ebook, Creating the Ideal Kitchen. DOWNLOAD NOW
As with most projects, it all started with the kitchen layout. The home owners came to us wanting to upgrade their kitchen and overall aesthetic in their suburban home, with a combination of fresh paint, updated finishes, and improved flow for more ease when doing everyday activities.
A monochromatic, earth-toned palette left the kitchen feeling uninspired. It lacked the brightness they wanted from their space. An eat-in table underutilized the available square footage. The butler’s pantry was out of the way and hard to access, and the dining room felt detached from the kitchen.
Lead Designer, Stephanie Cole, saw an improved layout for the spaces that were no longer working for this family. By eliminating an existing wall between the kitchen and dining room, and relocating the bar area to the dining room, we opened up the kitchen, providing all the space we needed to create a dreamy and functional layout. A new perimeter configuration promoted circulation while also making space for a large and functional island loaded with seating – a must for any family. Because an island that isn’t big enough for everyone (and a few more) is a recipe for disaster. The light white cabinetry is fresh and contrasts with the deeper tones in the wood flooring, creating a modern aesthetic that is elevated, yet approachable for everyday living.
With better flow as the overarching goal, we made some structural changes too. To remove a bottleneck in the entryway, we angled one of the dining room walls to create more natural separation between rooms and facilitate ease of movement throughout the large space.
At The Kitchen Studio, we believe a well-designed kitchen uses every square inch to the fullest. By starting from scratch, it was possible to rethink the entire kitchen layout and design the space according to how it is used, because the kitchen shouldn’t make it harder to feed the family. A new location for the existing range, flanked by a new column refrigerator and freezer on each side, worked to anchor the space. The very large and very spacious island (a dream island if we do say so ourselves) now houses the primary sink and provides ample space for food prep and family gathering.
The new kitchen table and coordinating banquette seating provide a cozy nook for quick breakfasts before school or work, and evening homework sessions. Elegant gold details catch the natural light, elevating the aesthetic.
The dining room was transformed into one of this client’s favorite spaces and we couldn’t agree more. We saw an opportunity to give the dining room a more distinguished identity by closing off the entrance from the foyer. The relocated wet bar enhances the sophisticated vibe of this gathering space, complete with beautiful antique mirror tiles and open shelving encased by moody built-in cabinets.
Updated furnishings add warmth. A rich walnut table is paired with custom chairs in a muted coral fabric. The large, transitional chandelier grounds the room, pairing beautifully with the gold finishes prevalent in the faucet and cabinet hardware. Linen-inspired wallpaper and cream-toned window treatments add to the glamorous feel of this entertainment space.
There is no way around it. The laundry room was cramped. The large washer and dryer blocked access to the sink and left little room for the space to serve its other essential function – as a mudroom. Because we reworked the kitchen layout to create more space overall, we could rethink the mudroom too – an essential for any busy family. The first step was moving the washer and dryer to an existing area on the second floor, where most of the family’s laundry lives (no one wants to carry laundry up and down the stairs if they don’t have to anyway). This is a more functional solution and opened up the space for all the mudroom necessities – including the existing kitchen refrigerator, loads of built-in cubbies, and a bench.
It’s hard to not fall in love with every detail of a new space, especially when it serves your day-to-day life. But that doesn’t mean the clients didn’t have their favorite features they use on the daily. This remodel was focused largely on function with a new kitchen layout. And it’s the functional features that have the biggest impact. The large island provides much needed workspace in the kitchen and is a spot where everyone gathers together – it grounds the space and the family. And the custom counter stools are the icing on the cake. The nearby mudroom has everything their previous space was lacking – ample storage, space for everyone’s essentials, and the beloved cement floor tiles that are both durable and artistic.
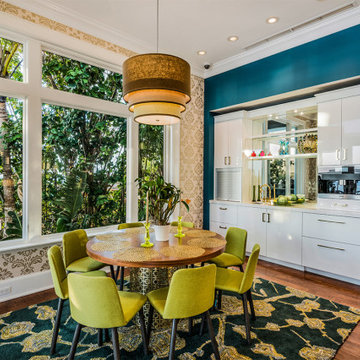
This open concept modern kitchen features an oversized t-shaped island that seats 6 along with a wet bar area and dining nook. Customizations include glass front cabinet doors, pull-outs for beverages, and convenient drawer dividers.
DOOR: Vicenza (perimeter) | Lucerne (island, wet bar)
WOOD SPECIES: Paint Grade (perimeter) | Tineo w/ horizontal grain match (island, wet bar)
FINISH: Sparkling White High-Gloss Acrylic (perimeter) | Natural Stain High-Gloss Acrylic (island, wet bar)
design by Metro Cabinet Company | photos by EMRC
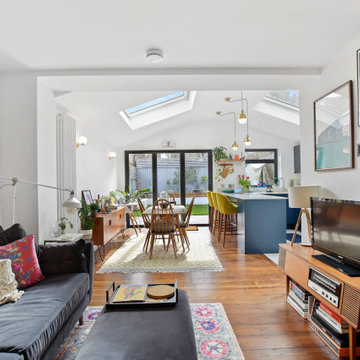
Cette image montre une salle à manger ouverte sur le salon vintage de taille moyenne avec un mur blanc et un sol en bois brun.
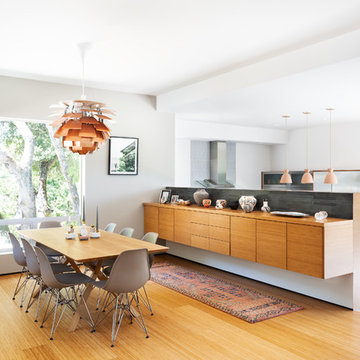
Aménagement d'une salle à manger ouverte sur le salon rétro avec un mur blanc, un sol en bois brun et un sol marron.
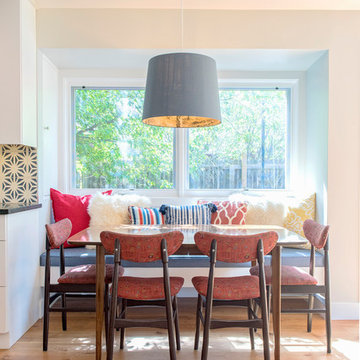
HBK photography
this cozy, mid century kitchen nook is an inviting place to eat.
Aménagement d'une salle à manger rétro avec un mur jaune, un sol en bois brun et un sol marron.
Aménagement d'une salle à manger rétro avec un mur jaune, un sol en bois brun et un sol marron.

Aménagement d'une salle à manger ouverte sur le salon rétro avec un mur blanc, un sol en bois brun et aucune cheminée.
Idées déco de salles à manger rétro avec un sol en bois brun
9
