Idées déco de salles à manger rétro avec une cheminée standard
Trier par :
Budget
Trier par:Populaires du jour
41 - 60 sur 440 photos
1 sur 3

Photography Anna Zagorodna
Inspiration pour une petite salle à manger vintage fermée avec un mur bleu, parquet clair, une cheminée standard, un manteau de cheminée en carrelage et un sol marron.
Inspiration pour une petite salle à manger vintage fermée avec un mur bleu, parquet clair, une cheminée standard, un manteau de cheminée en carrelage et un sol marron.

Where to start...so many things to look at in this composition of a space. The flow from a more formal living/ music room into this kitchen/ dining/ family room is just one of many statement spaces. Walls were opened up, ceilings raised, technology concealed, details restored, vintage finds reimagined (pendant light and dining chairs)...the balance of old to new is seamless.

Eichler in Marinwood - In conjunction to the porous programmatic kitchen block as a connective element, the walls along the main corridor add to the sense of bringing outside in. The fin wall adjacent to the entry has been detailed to have the siding slip past the glass, while the living, kitchen and dining room are all connected by a walnut veneer feature wall running the length of the house. This wall also echoes the lush surroundings of lucas valley as well as the original mahogany plywood panels used within eichlers.
photo: scott hargis

Scott Amundson
Cette photo montre une grande salle à manger ouverte sur la cuisine rétro avec un mur vert, une cheminée standard, un manteau de cheminée en brique, un sol marron et un sol en bois brun.
Cette photo montre une grande salle à manger ouverte sur la cuisine rétro avec un mur vert, une cheminée standard, un manteau de cheminée en brique, un sol marron et un sol en bois brun.
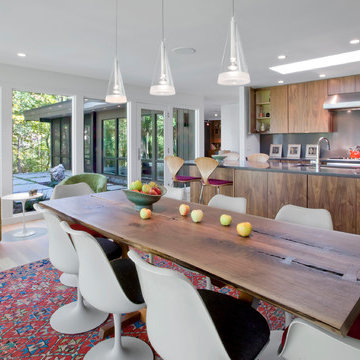
Dining Room features live edge Walnut table, vintage Eames fiberglass shell chairs, and Saarinen wine cart - Architecture: HAUS | Architecture For Modern Lifestyles - Interior Architecture: HAUS with Design Studio Vriesman, General Contractor: Wrightworks, Landscape Architecture: A2 Design, Photography: HAUS

Formal Dining with easy access to the kitchen and pantry.
Réalisation d'une salle à manger ouverte sur la cuisine vintage de taille moyenne avec un mur blanc, sol en béton ciré, une cheminée standard, un manteau de cheminée en carrelage, un sol gris et poutres apparentes.
Réalisation d'une salle à manger ouverte sur la cuisine vintage de taille moyenne avec un mur blanc, sol en béton ciré, une cheminée standard, un manteau de cheminée en carrelage, un sol gris et poutres apparentes.
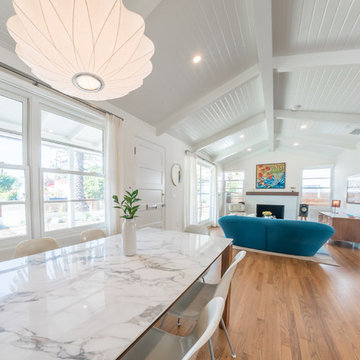
Cette photo montre une salle à manger ouverte sur le salon rétro avec un mur blanc, parquet clair, une cheminée standard, un manteau de cheminée en brique et un sol marron.
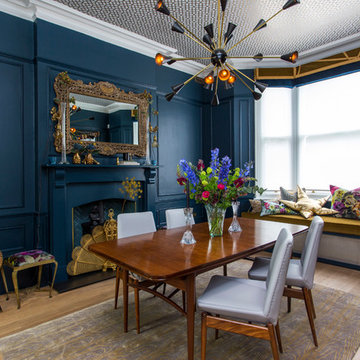
This Victorian dining room was sympathetically renovated to sit well within its era, yet have a modern and midcentury edge. Contemporary pieces bring it right into the 21st century.
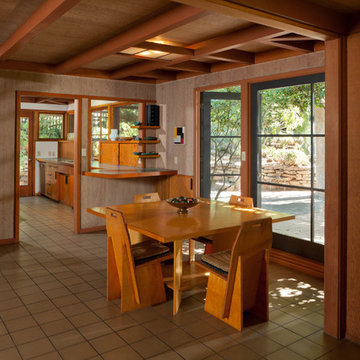
This view is from the "link" into 1949 dining room and kitchen. Addition was slab on grade to match existing floor height, and we added quarry tile throughout. Original interior walls were plywood stained grey. Furniture throughout is just perfect for this period and style. Scott Mayoral photo
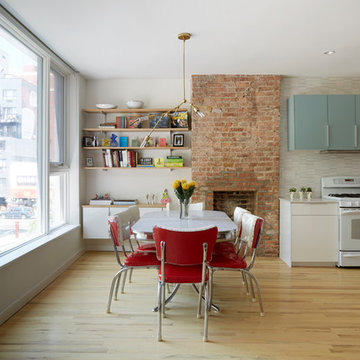
Mikiko Kikuyama
Inspiration pour une salle à manger vintage avec un mur beige, parquet clair, une cheminée standard et un manteau de cheminée en brique.
Inspiration pour une salle à manger vintage avec un mur beige, parquet clair, une cheminée standard et un manteau de cheminée en brique.
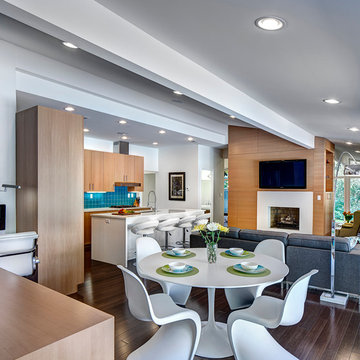
Réalisation d'une salle à manger vintage avec un mur blanc, parquet foncé, une cheminée standard et éclairage.
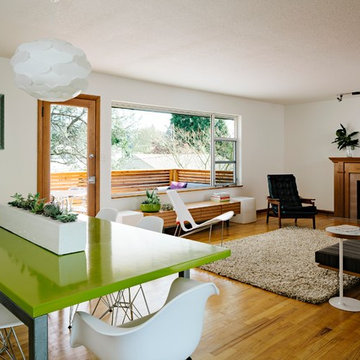
Lincoln Barbour Photography
Exemple d'une salle à manger rétro avec un mur blanc, un sol en bois brun et une cheminée standard.
Exemple d'une salle à manger rétro avec un mur blanc, un sol en bois brun et une cheminée standard.
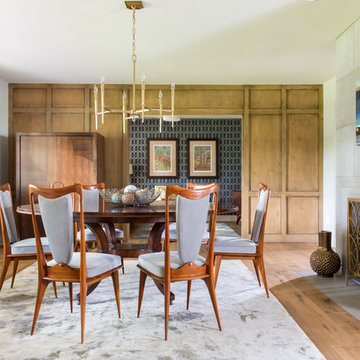
Photography: Michael Hunter
Idée de décoration pour une grande salle à manger vintage fermée avec une cheminée standard, un mur gris, un sol en bois brun et un manteau de cheminée en béton.
Idée de décoration pour une grande salle à manger vintage fermée avec une cheminée standard, un mur gris, un sol en bois brun et un manteau de cheminée en béton.
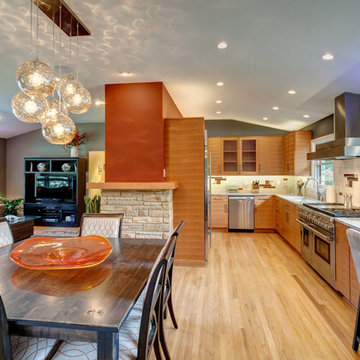
The lighting schemes each serve their own dynamic task from recessed lighting to task and up lighting. The family can now entertain and communicate easily with their family and friends.
A load bearing wall was removed and engineered to allow the open concept design.
New red oak hardwood flooring was added and blended into the existing wood making it one surface.
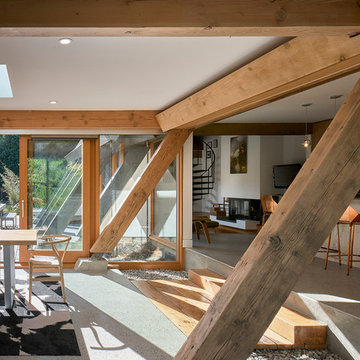
Andrew Latreille
Inspiration pour une grande salle à manger ouverte sur le salon vintage avec un mur blanc, sol en béton ciré, une cheminée standard, un manteau de cheminée en plâtre et un sol gris.
Inspiration pour une grande salle à manger ouverte sur le salon vintage avec un mur blanc, sol en béton ciré, une cheminée standard, un manteau de cheminée en plâtre et un sol gris.
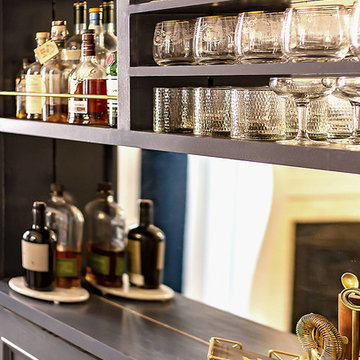
Photography Anna Zagorodna
Idée de décoration pour une petite salle à manger vintage fermée avec un mur bleu, parquet clair, une cheminée standard, un manteau de cheminée en carrelage et un sol marron.
Idée de décoration pour une petite salle à manger vintage fermée avec un mur bleu, parquet clair, une cheminée standard, un manteau de cheminée en carrelage et un sol marron.
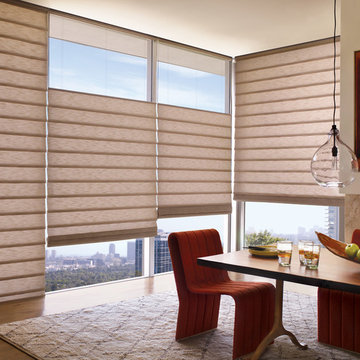
Vignette® Modern Roman Shades in a mid century modern dining room area.
Exemple d'une grande salle à manger rétro avec un mur beige, un sol en bois brun, une cheminée standard, un manteau de cheminée en pierre et un sol marron.
Exemple d'une grande salle à manger rétro avec un mur beige, un sol en bois brun, une cheminée standard, un manteau de cheminée en pierre et un sol marron.

Aménagement d'une très grande salle à manger ouverte sur la cuisine rétro avec un mur blanc, parquet foncé, une cheminée standard, un manteau de cheminée en pierre, un sol marron, un plafond voûté et un mur en parement de brique.
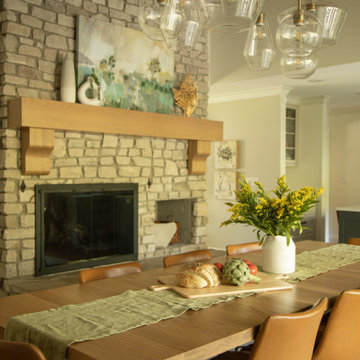
Dining with custom pendant lighting.
Cette photo montre une grande salle à manger ouverte sur la cuisine rétro avec un mur blanc, un sol en bois brun, une cheminée standard, un manteau de cheminée en pierre de parement et poutres apparentes.
Cette photo montre une grande salle à manger ouverte sur la cuisine rétro avec un mur blanc, un sol en bois brun, une cheminée standard, un manteau de cheminée en pierre de parement et poutres apparentes.
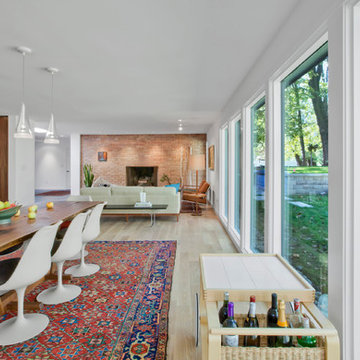
Dining Room features live edge Walnut table, vintage Eames fiberglass shell chairs, and Saarinen wine cart - Architecture: HAUS | Architecture For Modern Lifestyles - Interior Architecture: HAUS with Design Studio Vriesman, General Contractor: Wrightworks, Landscape Architecture: A2 Design, Photography: HAUS
Idées déco de salles à manger rétro avec une cheminée standard
3