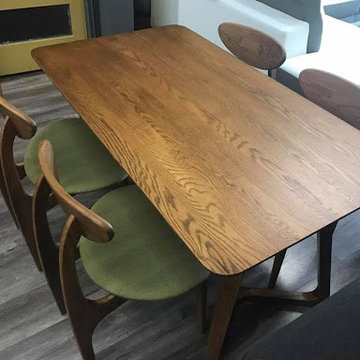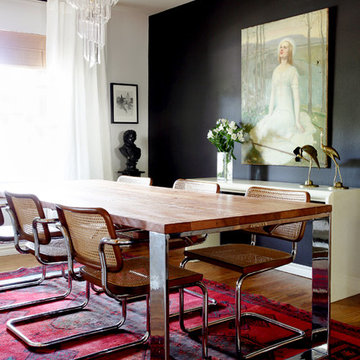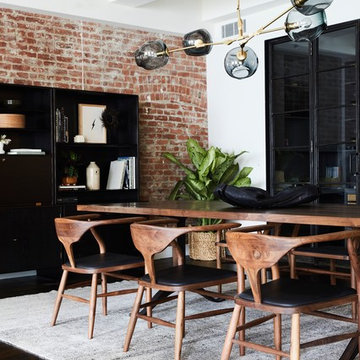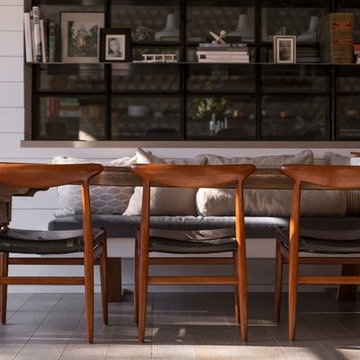Idées déco de salles à manger rétro noires
Trier par :
Budget
Trier par:Populaires du jour
21 - 40 sur 520 photos
1 sur 3

Styling the dining room mid-century in furniture and chandelier really added the "different" elements the homeowners were looking for. The new pattern in the run tied in to the kitchen without being too matchy matchy.

Cette image montre une salle à manger vintage avec un mur blanc, un sol en bois brun et un sol marron.
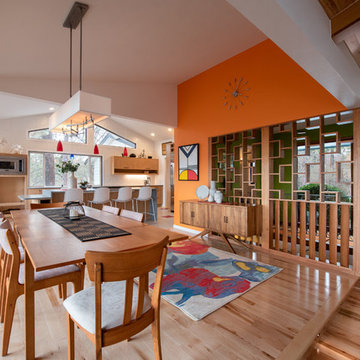
Kayleen Michelle
Cette image montre une salle à manger vintage avec un mur orange, un sol en bois brun et un sol marron.
Cette image montre une salle à manger vintage avec un mur orange, un sol en bois brun et un sol marron.
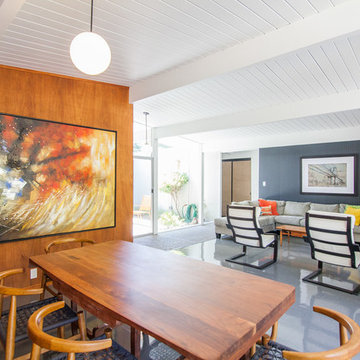
Inspiration pour une salle à manger vintage avec un sol en vinyl, un mur gris et aucune cheminée.

Trevor Trondro
Idée de décoration pour une salle à manger ouverte sur le salon vintage avec un mur blanc, aucune cheminée et un sol gris.
Idée de décoration pour une salle à manger ouverte sur le salon vintage avec un mur blanc, aucune cheminée et un sol gris.
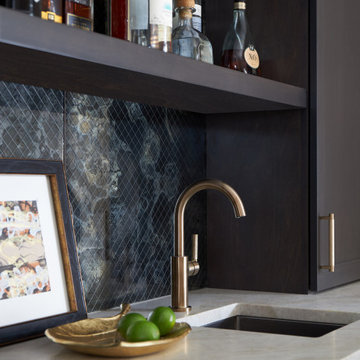
Download our free ebook, Creating the Ideal Kitchen. DOWNLOAD NOW
As with most projects, it all started with the kitchen layout. The home owners came to us wanting to upgrade their kitchen and overall aesthetic in their suburban home, with a combination of fresh paint, updated finishes, and improved flow for more ease when doing everyday activities.
A monochromatic, earth-toned palette left the kitchen feeling uninspired. It lacked the brightness they wanted from their space. An eat-in table underutilized the available square footage. The butler’s pantry was out of the way and hard to access, and the dining room felt detached from the kitchen.
Lead Designer, Stephanie Cole, saw an improved layout for the spaces that were no longer working for this family. By eliminating an existing wall between the kitchen and dining room, and relocating the bar area to the dining room, we opened up the kitchen, providing all the space we needed to create a dreamy and functional layout. A new perimeter configuration promoted circulation while also making space for a large and functional island loaded with seating – a must for any family. Because an island that isn’t big enough for everyone (and a few more) is a recipe for disaster. The light white cabinetry is fresh and contrasts with the deeper tones in the wood flooring, creating a modern aesthetic that is elevated, yet approachable for everyday living.
With better flow as the overarching goal, we made some structural changes too. To remove a bottleneck in the entryway, we angled one of the dining room walls to create more natural separation between rooms and facilitate ease of movement throughout the large space.
At The Kitchen Studio, we believe a well-designed kitchen uses every square inch to the fullest. By starting from scratch, it was possible to rethink the entire kitchen layout and design the space according to how it is used, because the kitchen shouldn’t make it harder to feed the family. A new location for the existing range, flanked by a new column refrigerator and freezer on each side, worked to anchor the space. The very large and very spacious island (a dream island if we do say so ourselves) now houses the primary sink and provides ample space for food prep and family gathering.
The new kitchen table and coordinating banquette seating provide a cozy nook for quick breakfasts before school or work, and evening homework sessions. Elegant gold details catch the natural light, elevating the aesthetic.
The dining room was transformed into one of this client’s favorite spaces and we couldn’t agree more. We saw an opportunity to give the dining room a more distinguished identity by closing off the entrance from the foyer. The relocated wet bar enhances the sophisticated vibe of this gathering space, complete with beautiful antique mirror tiles and open shelving encased by moody built-in cabinets.
Updated furnishings add warmth. A rich walnut table is paired with custom chairs in a muted coral fabric. The large, transitional chandelier grounds the room, pairing beautifully with the gold finishes prevalent in the faucet and cabinet hardware. Linen-inspired wallpaper and cream-toned window treatments add to the glamorous feel of this entertainment space.
There is no way around it. The laundry room was cramped. The large washer and dryer blocked access to the sink and left little room for the space to serve its other essential function – as a mudroom. Because we reworked the kitchen layout to create more space overall, we could rethink the mudroom too – an essential for any busy family. The first step was moving the washer and dryer to an existing area on the second floor, where most of the family’s laundry lives (no one wants to carry laundry up and down the stairs if they don’t have to anyway). This is a more functional solution and opened up the space for all the mudroom necessities – including the existing kitchen refrigerator, loads of built-in cubbies, and a bench.
It’s hard to not fall in love with every detail of a new space, especially when it serves your day-to-day life. But that doesn’t mean the clients didn’t have their favorite features they use on the daily. This remodel was focused largely on function with a new kitchen layout. And it’s the functional features that have the biggest impact. The large island provides much needed workspace in the kitchen and is a spot where everyone gathers together – it grounds the space and the family. And the custom counter stools are the icing on the cake. The nearby mudroom has everything their previous space was lacking – ample storage, space for everyone’s essentials, and the beloved cement floor tiles that are both durable and artistic.
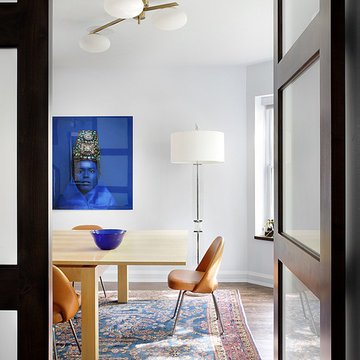
Designer: Ruthie Alan
Inspiration pour une salle à manger vintage avec un mur blanc et parquet foncé.
Inspiration pour une salle à manger vintage avec un mur blanc et parquet foncé.
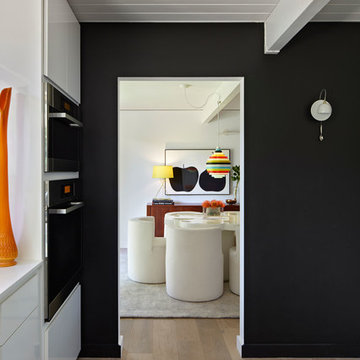
Photo © Bruce Damonte
Idée de décoration pour une salle à manger vintage avec un mur noir.
Idée de décoration pour une salle à manger vintage avec un mur noir.

Located in the heart of Downtown Dallas this once Interurban Transit station for the DFW area no serves as an urban dwelling. The historic building is filled with character and individuality which was a need for the interior design with decoration and furniture. Inspired by the 1930’s this loft is a center of social gatherings.
Location: Downtown, Dallas, Texas | Designer: Haus of Sabo | Completions: 2021
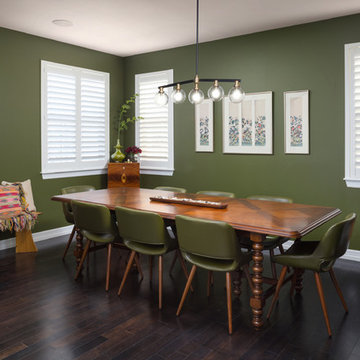
Furniture project
Inspiration pour une salle à manger ouverte sur le salon vintage de taille moyenne avec un mur vert, parquet foncé, aucune cheminée et un sol marron.
Inspiration pour une salle à manger ouverte sur le salon vintage de taille moyenne avec un mur vert, parquet foncé, aucune cheminée et un sol marron.
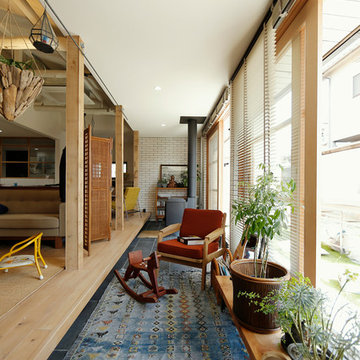
Photo by Shinichiro Uchida
Réalisation d'une salle à manger vintage avec un mur blanc, parquet clair et un poêle à bois.
Réalisation d'une salle à manger vintage avec un mur blanc, parquet clair et un poêle à bois.
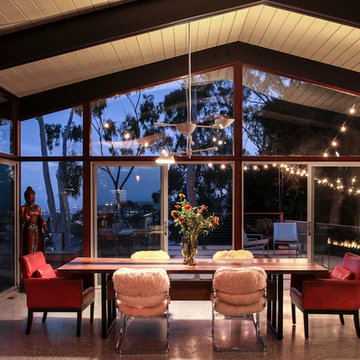
Kitchen remodel and dining room addition.
G.C. - Thane Construction
Kitchen - Bomo Design Inc.
Photo credit: Ryan Goldman, Jennifer Roberts, Eric Doolin
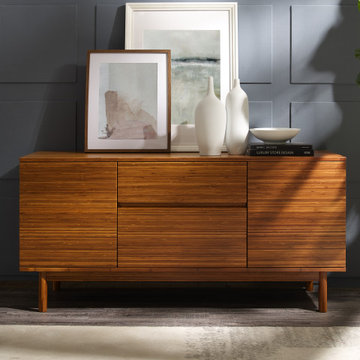
The refined design of Erikka showcases the eye-catching vibrant colors found in Greenington’s solid Amber bamboo. Versatile for many uses, the functional Erikka credenza is terrific used as a sideboard, entertainment center or in the bedroom. Erikka provides generous storage and beautifully houses your dining, media, and office essentials with style. Beautifully finished on all four sides as well as inside and out, two center solid bamboo drawers are constructed using English dovetail joinery, and soft closing, under mount drawer glides. On each side, Erikka offers an adjustable shelf with cable management. Soft close doors open and close easily with a touch latch. Finishing Erikka’s clean modern design are recessed pulls, and handsome round column legs.
Expertly crafted in solid bamboo, the Amber color is not a stain finish, simply an innovation created using earth friendly heat, steam, and pressure to transform the bamboo into Amber’s deep color. The finished product displays a beautiful grain pattern with continuous color throughout the entire material. Variation in grain and color enrich the natural beauty of bamboo furniture and make each piece unique. Slight differences in bamboo shade colors are signs that the furniture has been crafted from solid bamboo and is considered a benchmark of quality. Discover the expert craftsmanship packed into each piece of Greenington bamboo furniture, made using a renewable resource harvested from fully sustainable and rapidly growing forests.
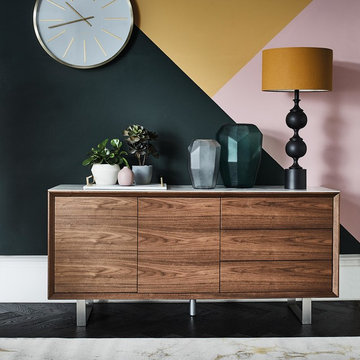
This look delivers urban sophistication in spades. Its defined by its bold colour blocking and statement furniture, like this heavily grained midcentury modern style sideboard.
Don't forget to layer this look with with thoughtful design details such as collections of vases and striking table lamps.
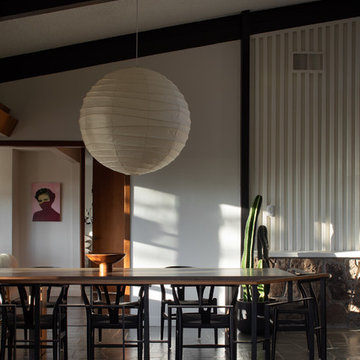
The Challenge
This original mid-century Colorado Springs home hadn’t been updated in 40 years. We were tasked with transforming a dysfunctional, outdated space into a seamless design that maintained the integrity of the original architecture - including a challenging layout, seven different flooring types, and old lighting and electrical.
The Solution
Within a limited budget we streamlined the finish palette with natural materials to play with the concept of indoor/outdoor living; gutted the bedrooms and combined two guest rooms into one large master suite; updated the electrical with recessed cans and Noguchi fixtures (which pay homage to the home’s 1960s roots); and filled the home with new furniture and accessories that speak to the homeowner’s love of modern design.
Dado Interior Design
Location: Denver, CO, USA
Photographed by: JC Buck
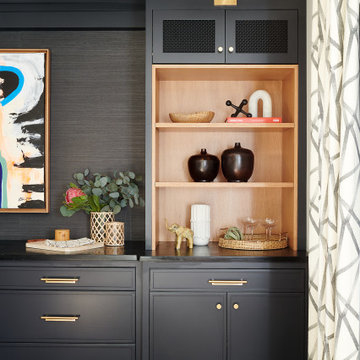
Modern and moody dining room blends textures with bold statement art.
Cette photo montre une salle à manger rétro fermée et de taille moyenne avec un mur blanc, parquet clair, aucune cheminée et un sol marron.
Cette photo montre une salle à manger rétro fermée et de taille moyenne avec un mur blanc, parquet clair, aucune cheminée et un sol marron.
Idées déco de salles à manger rétro noires
2
