Idées déco de salles à manger scandinaves avec un manteau de cheminée en plâtre
Trier par :
Budget
Trier par:Populaires du jour
61 - 68 sur 68 photos
1 sur 3
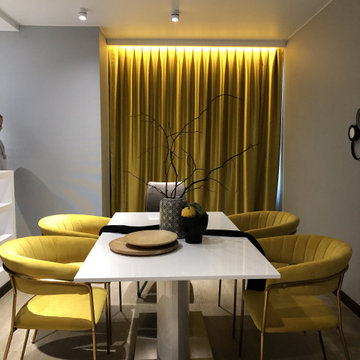
Idée de décoration pour une salle à manger nordique avec un mur gris, une cheminée standard, un manteau de cheminée en plâtre et un sol beige.
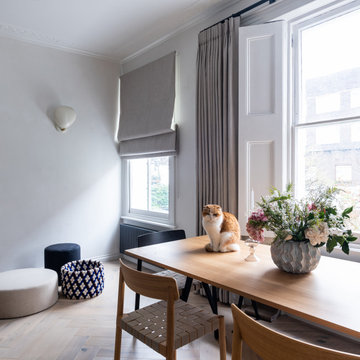
With the brief to target the acoustic sound levels of timber flooring to match carpet, we had to strip the original floor right back to the beams before installing floating acoustic flooring. On a first floor apartment, this is no easy task. Fortunately, the team at Delano navigated the mission with dexterity and poise.
As for the design, the clients wanted a soft minimal Nordic palette with subtle lighting to create a calming ambience. Complimented with new bespoke joinery throughout, we love how the Bauwerk wall finish has worked with the Gubi Cobra wall lights.

Zona giorno open-space in stile scandinavo.
Toni naturali del legno e pareti neutre.
Una grande parete attrezzata è di sfondo alla parete frontale al divano. La zona pranzo è separata attraverso un divisorio in listelli di legno verticale da pavimento a soffitto.
La carta da parati valorizza l'ambiente del tavolo da pranzo.
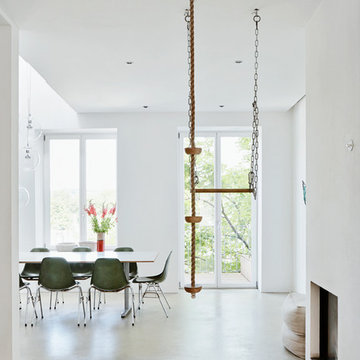
Fotograf: Nina Struve
Idées déco pour une salle à manger scandinave avec un mur blanc, sol en béton ciré et un manteau de cheminée en plâtre.
Idées déco pour une salle à manger scandinave avec un mur blanc, sol en béton ciré et un manteau de cheminée en plâtre.
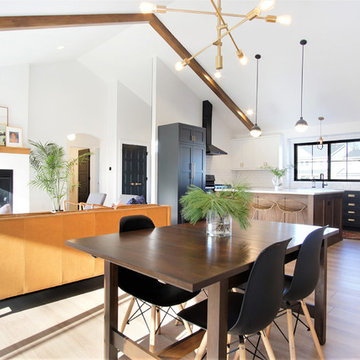
Idée de décoration pour une grande salle à manger ouverte sur le salon nordique avec un mur blanc, parquet clair, un sol beige, une cheminée standard et un manteau de cheminée en plâtre.
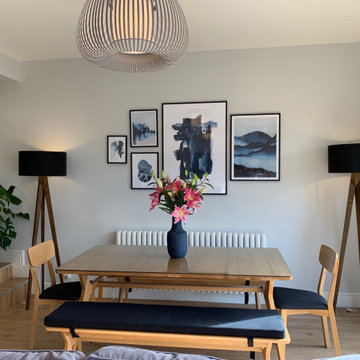
We loved working on this project! The clients brief was to create the Danish concept of Hygge in her new home. We completely redesigned and revamped the space. She wanted to keep all her existing furniture but wanted the space to feel completely different. We opened up the back wall into the garden and added bi-fold doors to create an indoor-outdoor space. New flooring, complete redecoration, new lighting and accessories to complete the transformation. Her tears of happiness said it all!
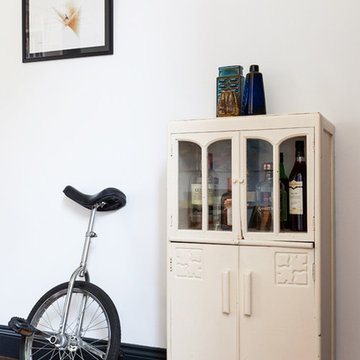
Chris Snook
Exemple d'une salle à manger scandinave fermée et de taille moyenne avec un mur blanc, parquet foncé, une cheminée standard et un manteau de cheminée en plâtre.
Exemple d'une salle à manger scandinave fermée et de taille moyenne avec un mur blanc, parquet foncé, une cheminée standard et un manteau de cheminée en plâtre.
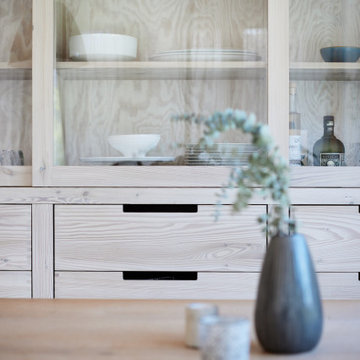
Inspiration pour une salle à manger ouverte sur le salon nordique de taille moyenne avec un mur blanc, sol en béton ciré, un poêle à bois, un manteau de cheminée en plâtre, un sol gris et un plafond en bois.
Idées déco de salles à manger scandinaves avec un manteau de cheminée en plâtre
4