Idées déco de salles à manger scandinaves
Trier par :
Budget
Trier par:Populaires du jour
101 - 120 sur 1 846 photos
1 sur 3
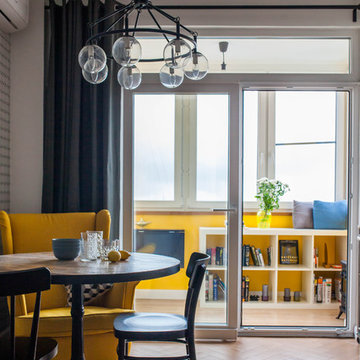
Вид из кухни на балкон.
Фото Валерия Звёздочкина
Inspiration pour une salle à manger nordique de taille moyenne.
Inspiration pour une salle à manger nordique de taille moyenne.
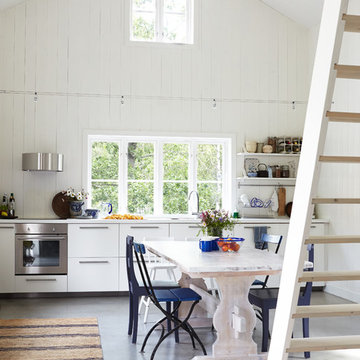
Magnus Anesund
Exemple d'une très grande salle à manger ouverte sur la cuisine scandinave avec sol en béton ciré et un mur blanc.
Exemple d'une très grande salle à manger ouverte sur la cuisine scandinave avec sol en béton ciré et un mur blanc.
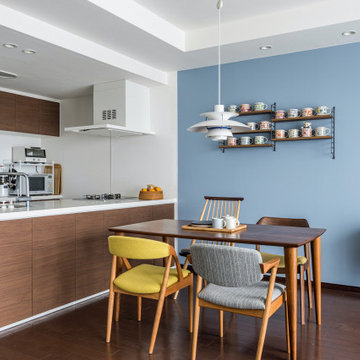
お手持ちのダイニングテーブルに合わせて、キッチンをリフォーム。チェアは4脚それぞれ座り心地の気に入ったものをオーダー。
Cette image montre une grande salle à manger ouverte sur le salon nordique avec un mur bleu et parquet foncé.
Cette image montre une grande salle à manger ouverte sur le salon nordique avec un mur bleu et parquet foncé.
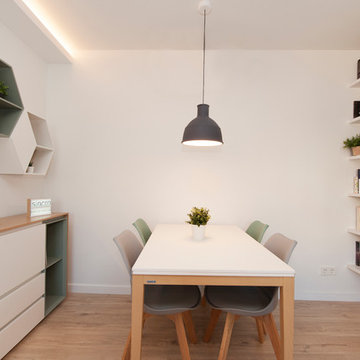
Sincro
Inspiration pour une salle à manger ouverte sur le salon nordique de taille moyenne avec un mur blanc, parquet clair, un sol marron et aucune cheminée.
Inspiration pour une salle à manger ouverte sur le salon nordique de taille moyenne avec un mur blanc, parquet clair, un sol marron et aucune cheminée.
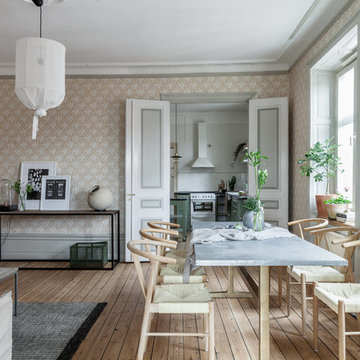
Robin Vasseghi
Cette image montre une salle à manger ouverte sur le salon nordique de taille moyenne avec un mur multicolore, parquet clair et un sol beige.
Cette image montre une salle à manger ouverte sur le salon nordique de taille moyenne avec un mur multicolore, parquet clair et un sol beige.
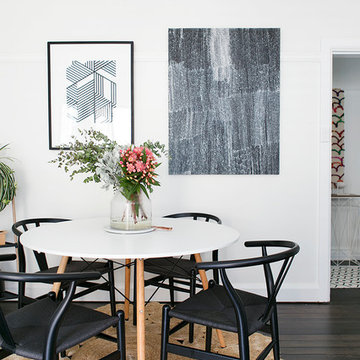
Dining Room detail
Studio 33 Photography
Réalisation d'une salle à manger ouverte sur le salon nordique de taille moyenne avec un mur blanc, parquet foncé et un sol marron.
Réalisation d'une salle à manger ouverte sur le salon nordique de taille moyenne avec un mur blanc, parquet foncé et un sol marron.
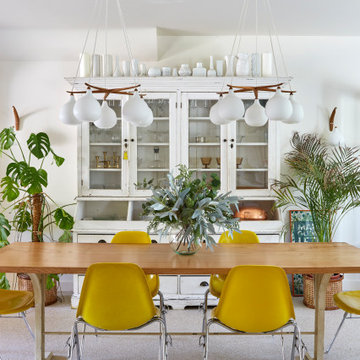
A large family dining table is the hub of the home in this dining room.
Idée de décoration pour une salle à manger nordique de taille moyenne avec un mur blanc, un sol en carrelage de porcelaine, un sol multicolore et éclairage.
Idée de décoration pour une salle à manger nordique de taille moyenne avec un mur blanc, un sol en carrelage de porcelaine, un sol multicolore et éclairage.

Complete overhaul of the common area in this wonderful Arcadia home.
The living room, dining room and kitchen were redone.
The direction was to obtain a contemporary look but to preserve the warmth of a ranch home.
The perfect combination of modern colors such as grays and whites blend and work perfectly together with the abundant amount of wood tones in this design.
The open kitchen is separated from the dining area with a large 10' peninsula with a waterfall finish detail.
Notice the 3 different cabinet colors, the white of the upper cabinets, the Ash gray for the base cabinets and the magnificent olive of the peninsula are proof that you don't have to be afraid of using more than 1 color in your kitchen cabinets.
The kitchen layout includes a secondary sink and a secondary dishwasher! For the busy life style of a modern family.
The fireplace was completely redone with classic materials but in a contemporary layout.
Notice the porcelain slab material on the hearth of the fireplace, the subway tile layout is a modern aligned pattern and the comfortable sitting nook on the side facing the large windows so you can enjoy a good book with a bright view.
The bamboo flooring is continues throughout the house for a combining effect, tying together all the different spaces of the house.
All the finish details and hardware are honed gold finish, gold tones compliment the wooden materials perfectly.
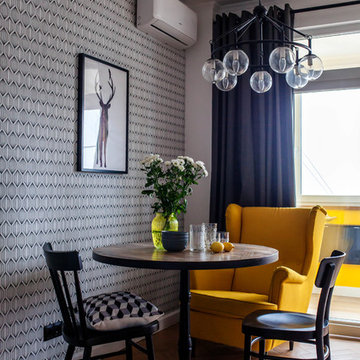
Кухня
Фото Валерия Звёздочкина
Aménagement d'une salle à manger scandinave de taille moyenne avec un mur gris, un sol en bois brun et un sol marron.
Aménagement d'une salle à manger scandinave de taille moyenne avec un mur gris, un sol en bois brun et un sol marron.
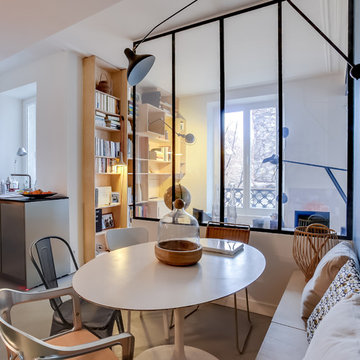
Aménagement d'une salle à manger ouverte sur la cuisine scandinave de taille moyenne avec un mur gris et éclairage.
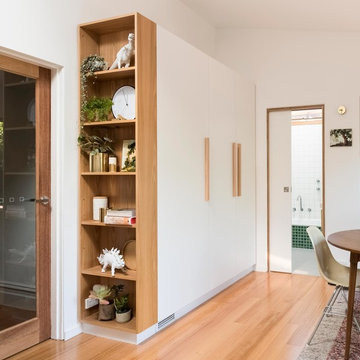
Maximum storage & display of beautiful personal objects are held by this storage wall, hiding vacuum cleaners, brooms, mops, linen, crafting supplies & bulk storage.
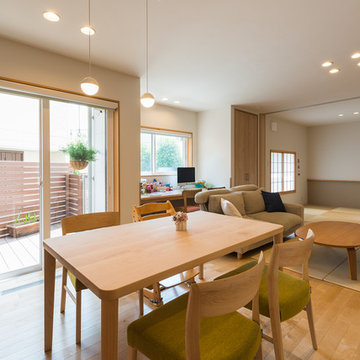
間仕切り(吊り引き障子)は壁の中に収まります。
写真提供:旭化成建材株式会社 快適空間研究所
撮影:木田勝久
Aménagement d'une salle à manger ouverte sur le salon scandinave de taille moyenne avec un mur blanc, parquet clair et un sol marron.
Aménagement d'une salle à manger ouverte sur le salon scandinave de taille moyenne avec un mur blanc, parquet clair et un sol marron.
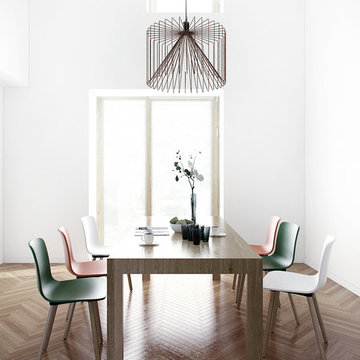
ACBS Architectes
Idée de décoration pour une salle à manger nordique fermée et de taille moyenne avec un mur blanc, un sol en bois brun et aucune cheminée.
Idée de décoration pour une salle à manger nordique fermée et de taille moyenne avec un mur blanc, un sol en bois brun et aucune cheminée.
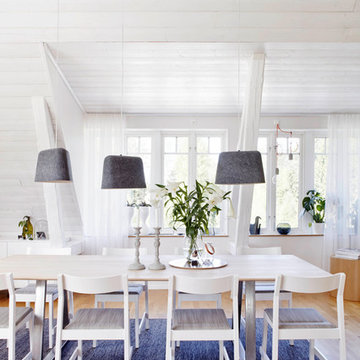
© Christian Burmester
Idées déco pour une salle à manger scandinave avec un mur blanc, parquet clair et aucune cheminée.
Idées déco pour une salle à manger scandinave avec un mur blanc, parquet clair et aucune cheminée.

Anna Stathaki
Aménagement d'une grande salle à manger ouverte sur le salon scandinave avec sol en béton ciré et un sol gris.
Aménagement d'une grande salle à manger ouverte sur le salon scandinave avec sol en béton ciré et un sol gris.
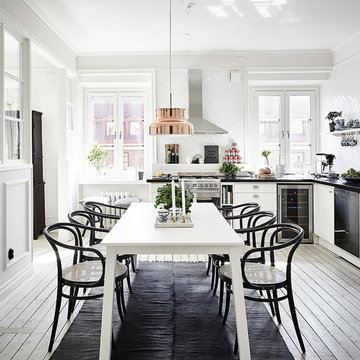
Anders Bergstedt
Aménagement d'une salle à manger ouverte sur la cuisine scandinave de taille moyenne avec un mur blanc, parquet clair et aucune cheminée.
Aménagement d'une salle à manger ouverte sur la cuisine scandinave de taille moyenne avec un mur blanc, parquet clair et aucune cheminée.
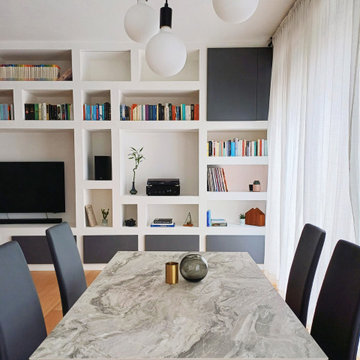
Réalisation d'une salle à manger ouverte sur le salon nordique de taille moyenne avec un mur blanc et parquet clair.
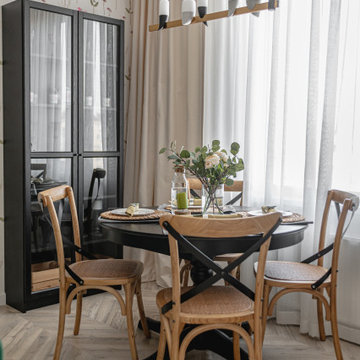
Idée de décoration pour une petite salle à manger ouverte sur le salon nordique avec sol en stratifié.
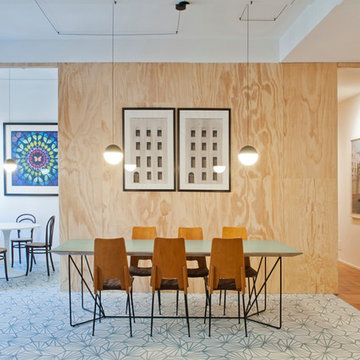
Le nuove pareti divisorie interne, chiudono plasticamente gli spazi e sono realizzate in pannelli di multistrato di legno, per differenziarsi dall'esistente. Le interruzioni materiche la colonna riflettente, la quinta in legno e l’innesto di cementine, determinano il soggiorno, dividono lo spazio in luoghi di passaggio, di convivialità e di osservazione.
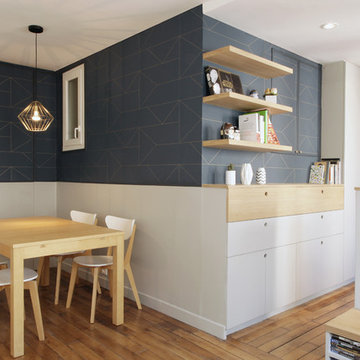
Un espace salle à manger prend place suite à la démolition de la salle de bain. Des murs bicolores en peinture grise farrow and ball et un papier-peint bleu de chez Made in Design aux motifs dorés géométriques! Un mobilier en bois qui donne écho aux détails de menuiserie en chêne!
Crédit photo Bertrand Fompeyrine
Idées déco de salles à manger scandinaves
6