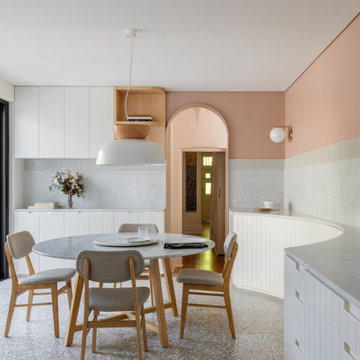Idées déco de salles à manger scandinaves
Trier par :
Budget
Trier par:Populaires du jour
41 - 60 sur 1 848 photos
1 sur 3
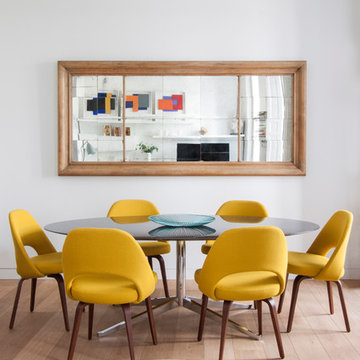
COMEDOR // LIVING ROOM
Fotografía : Adriana Merlo / Batavia
Idée de décoration pour une salle à manger nordique de taille moyenne avec un mur blanc, parquet clair et aucune cheminée.
Idée de décoration pour une salle à manger nordique de taille moyenne avec un mur blanc, parquet clair et aucune cheminée.
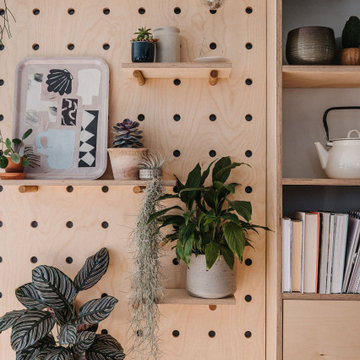
We created a calm multi-use dining room for an entertaining loving family. The banquette seating can be used for all kinds of functions and the table extended to accommodate this. A strong focus on the environment was used with sustainably sourced wood used and environmentally friendly paint and fabrics.
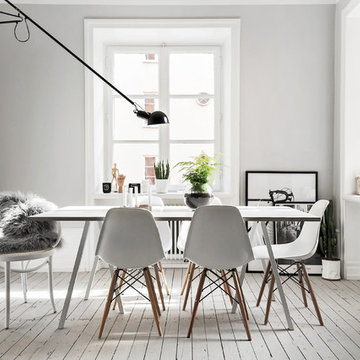
Idées déco pour une salle à manger scandinave de taille moyenne et fermée avec un mur blanc, parquet peint et aucune cheminée.
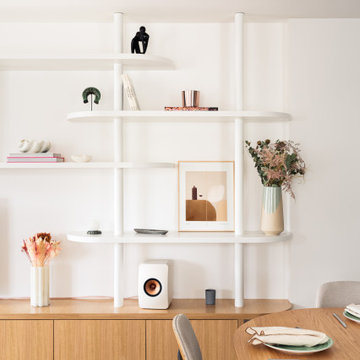
La douceur des courbes de la bibliothèque s’associe à la chaleur du bois.
Idées déco pour une salle à manger ouverte sur le salon scandinave de taille moyenne avec un mur blanc, parquet clair et aucune cheminée.
Idées déco pour une salle à manger ouverte sur le salon scandinave de taille moyenne avec un mur blanc, parquet clair et aucune cheminée.
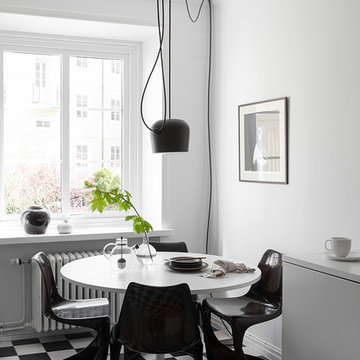
Inspiration pour une salle à manger nordique fermée et de taille moyenne avec un mur blanc, un sol en carrelage de céramique et aucune cheminée.
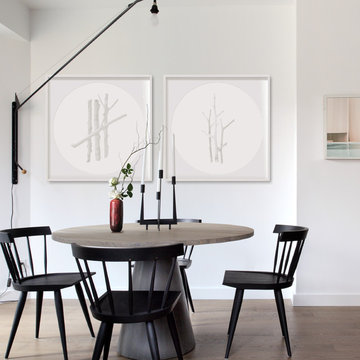
Cette photo montre une salle à manger scandinave de taille moyenne avec un mur blanc, un sol en bois brun et aucune cheminée.
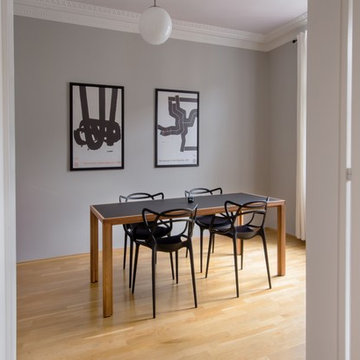
Für die Altbauwohnung einer Kundin sollte ein Einrichtungsplan einschließlich eines Farb- und Materialkonzeptes entwickelt werden:
Leistungen
· Entwicklung eines Inneneinrichtungskonzepts
· Farb- und Materialkonzeption
· Möblierungsplanung
· Entwurf individueller Einrichtungslösungen (Esstisch
Esszimmer)
· Auftragsabwicklung
Fotografie: Cristian Goltz-Lopéz, Frankfurt
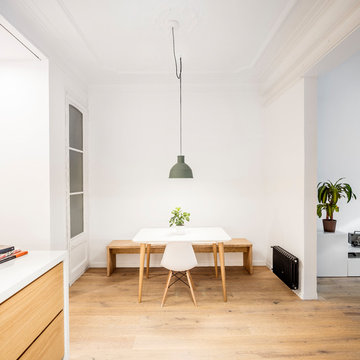
Cocina abierta con espacio de comedor. Aparentemente sencillo, pero cuidado hasta el último detalle.
Réalisation d'une salle à manger ouverte sur le salon nordique de taille moyenne avec un mur blanc et un sol en bois brun.
Réalisation d'une salle à manger ouverte sur le salon nordique de taille moyenne avec un mur blanc et un sol en bois brun.
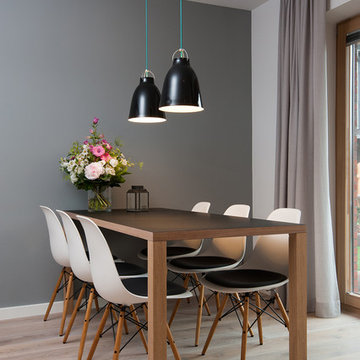
Nicole Mai Westendorf
Réalisation d'une petite salle à manger nordique avec un mur gris et parquet clair.
Réalisation d'une petite salle à manger nordique avec un mur gris et parquet clair.
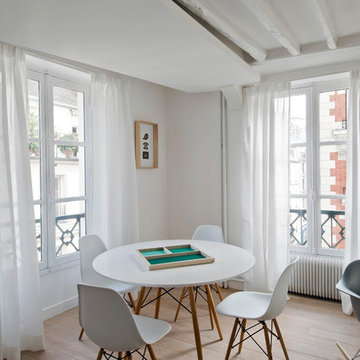
©JULIEN CLAPOT pour LOG ARCHITECTURE
Inspiration pour une salle à manger ouverte sur le salon nordique de taille moyenne avec un mur beige et un sol en bois brun.
Inspiration pour une salle à manger ouverte sur le salon nordique de taille moyenne avec un mur beige et un sol en bois brun.
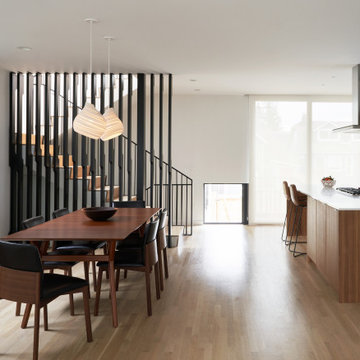
Exemple d'une salle à manger ouverte sur la cuisine scandinave de taille moyenne avec un mur blanc, parquet clair et un sol beige.
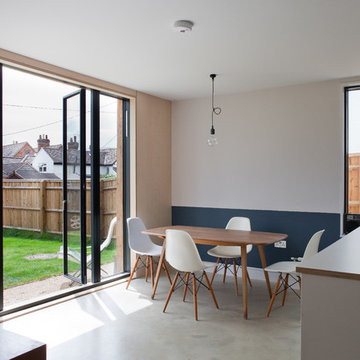
Kristen McCluskie
Idée de décoration pour une salle à manger ouverte sur le salon nordique de taille moyenne avec sol en béton ciré, un sol gris et un mur multicolore.
Idée de décoration pour une salle à manger ouverte sur le salon nordique de taille moyenne avec sol en béton ciré, un sol gris et un mur multicolore.
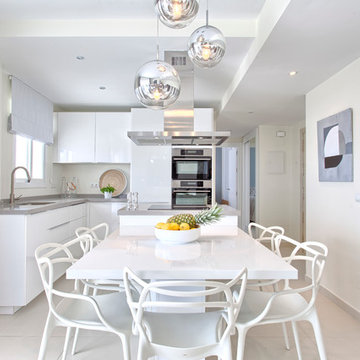
Victor Grabarczyk
Cette image montre une salle à manger ouverte sur la cuisine nordique de taille moyenne avec un sol en carrelage de céramique, aucune cheminée et un mur blanc.
Cette image montre une salle à manger ouverte sur la cuisine nordique de taille moyenne avec un sol en carrelage de céramique, aucune cheminée et un mur blanc.
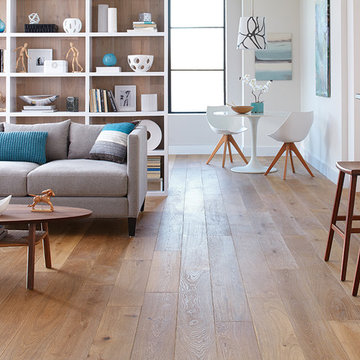
Color:Castle-Combe-West-End-Chelsea
Cette photo montre une salle à manger ouverte sur la cuisine scandinave de taille moyenne avec un mur blanc, un sol en bois brun et aucune cheminée.
Cette photo montre une salle à manger ouverte sur la cuisine scandinave de taille moyenne avec un mur blanc, un sol en bois brun et aucune cheminée.

ダイニングから中庭、リビングを見る
Cette photo montre une salle à manger ouverte sur le salon scandinave de taille moyenne avec un mur blanc, un sol en contreplaqué, aucune cheminée, un sol beige, un plafond en papier peint et du papier peint.
Cette photo montre une salle à manger ouverte sur le salon scandinave de taille moyenne avec un mur blanc, un sol en contreplaqué, aucune cheminée, un sol beige, un plafond en papier peint et du papier peint.
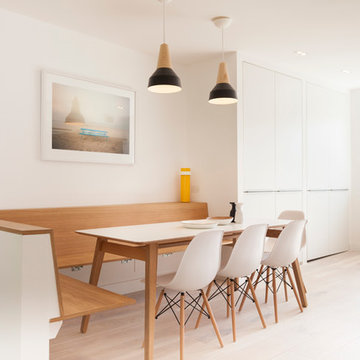
Renovation project in W2. Designer Tom Lousada. Photos by Amandine Alessandra
Idée de décoration pour une salle à manger ouverte sur la cuisine nordique de taille moyenne avec un mur blanc, parquet clair et aucune cheminée.
Idée de décoration pour une salle à manger ouverte sur la cuisine nordique de taille moyenne avec un mur blanc, parquet clair et aucune cheminée.
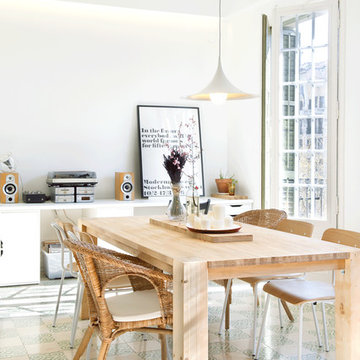
Víctor Hugo www.vicugo.com
Exemple d'une salle à manger ouverte sur le salon scandinave de taille moyenne avec un mur blanc, un sol en carrelage de céramique et aucune cheminée.
Exemple d'une salle à manger ouverte sur le salon scandinave de taille moyenne avec un mur blanc, un sol en carrelage de céramique et aucune cheminée.
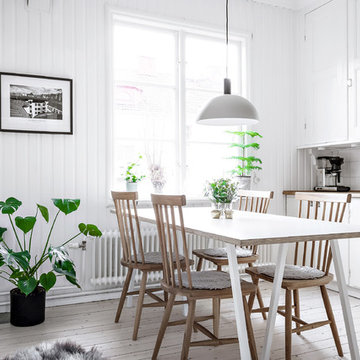
Bjurfors.se/SE360
Aménagement d'une salle à manger ouverte sur la cuisine scandinave avec parquet clair, un sol blanc, un mur blanc et éclairage.
Aménagement d'une salle à manger ouverte sur la cuisine scandinave avec parquet clair, un sol blanc, un mur blanc et éclairage.
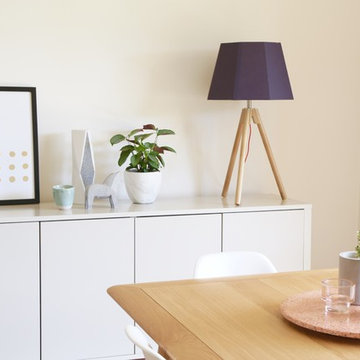
This gorgeous family home located in southern Sydney has been transformed over the course of 12 months.
Our clients were a young family who had recently moved into the home and were faced with an abundance of space to fill. They had a good idea of the looks they liked, but felt unsure about where to buy furniture and homewares and how to pull the whole look together. Together we agreed that their style was a hybrid of Scandi meets luxes meets family friendly.
The first area we worked on was the formal living space. The room had very generous proportions and great natural light. Although technically a formal space, with two small children the room still needed to be family friendly.
Matching charcoal grey sofas are a comfy choice and the durable fabric choice easily hides wear and tear. When it came to cushions, texture was the name of the game. Leather, linen and velvet all feature heavily, with a soft palette of pale pink, grey, navy, neutrals and tan.
It’s the little finishing touches that make this room extra special. We chose concrete and marble accessories with small doses of black and timber to keep the look fresh and modern.
Next on our list was the master bedroom. And it was here that we really upped the luxury factor. Our clients really wanted this space to feel like an adults-only escape. We kept much of the colour palette from the downstairs area – navy, pale pink and grey – but we also added in crisp white and soft oatmeal tones to soften the look.
We ditched the Scandi vibes and introduced luxury embellishments like glass lamp bases and tufting in the bedhead and footstool. The result was the perfect blend of relaxation and glamour.
The final area to receive our magic touch was the dining room and kitchen. Many of the larger pieces were already in place, but the rooms needed dressing to bring them to life. Minty greens, cool greys and soft pinks work back perfectly with a blonde timber dining table a fresh white kitchen.
Overall, each area of the home has it’s own distinct look, yet there are enough common elements in place to creative a cohesive design scheme. It’s a contemporary home that the clients and their young family will enjoy for many years to come.
Scott Keenan - @travellingman_au
Idées déco de salles à manger scandinaves
3
