Idées déco de salles à manger scandinaves
Trier par :
Budget
Trier par:Populaires du jour
61 - 80 sur 1 847 photos
1 sur 3
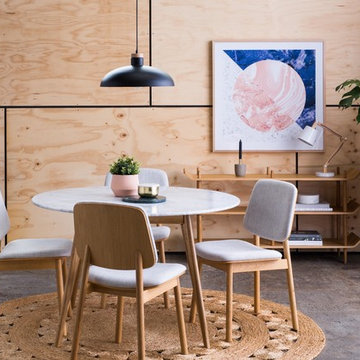
Citizens of Style
Aménagement d'une salle à manger scandinave de taille moyenne avec un mur beige, sol en béton ciré, aucune cheminée, un sol marron et éclairage.
Aménagement d'une salle à manger scandinave de taille moyenne avec un mur beige, sol en béton ciré, aucune cheminée, un sol marron et éclairage.

Inspired by sandy shorelines on the California coast, this beachy blonde vinyl floor brings just the right amount of variation to each room. With the Modin Collection, we have raised the bar on luxury vinyl plank. The result is a new standard in resilient flooring. Modin offers true embossed in register texture, a low sheen level, a rigid SPC core, an industry-leading wear layer, and so much more.
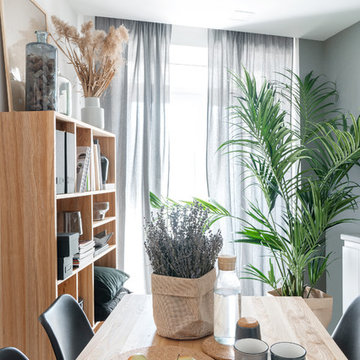
МЕСТОПОЛОЖЕНИЕ: г. Ростов-на-Дону
ПЛОЩАДЬ:45 кв м
СТИЛЬ: скандинавский
СОСТАВ ПОМЕЩЕНИЙ:
гостиная- кухня, спальня, ванная комната
ГОД ПРОЕКТИРОВАНИЯ: 2017 г.
АВТОРЫ ПРОЕКТА: Карнаухова Диана, Карякина Виктория
Квартира для девушки, которая проводит дома не много времени. Этот проект– пример функционального и уютного интерьера в небольшом пространстве, объединяющем зоны кухни и гостиной. Эффект этого объединения – обилие воздуха и света – контекст, в котором раскрываются фактуры бетона и фанеры. Бетон на потолке сохранен в первозданном виде, он создает объем и разноуровневость. Фанера использована в виде декоративных панелей с разной фактурой и в создании подиума с ящиками для спальной зоны и шкафа. Продуманные зоны хранения позволяют избежать загромождения пространства мелочами, в декоре участвуют предметы с крупным рисунком. Цветовая гамма раскрывает акценты, заданные теплым оттенком фанеры и холодным серым бетона.
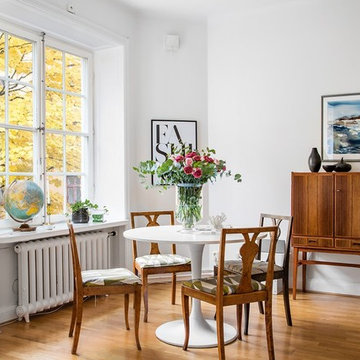
För Erik Olsson
Cette photo montre une salle à manger scandinave fermée et de taille moyenne avec un mur blanc et un sol en bois brun.
Cette photo montre une salle à manger scandinave fermée et de taille moyenne avec un mur blanc et un sol en bois brun.
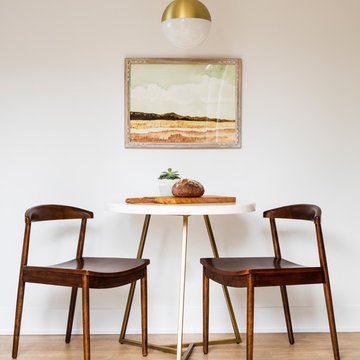
This one is near and dear to my heart. Not only is it in my own backyard, it is also the first remodel project I've gotten to do for myself! This space was previously a detached two car garage in our backyard. Seeing it transform from such a utilitarian, dingy garage to a bright and cheery little retreat was so much fun and so rewarding! This space was slated to be an AirBNB from the start and I knew I wanted to design it for the adventure seeker, the savvy traveler, and those who appreciate all the little design details . My goal was to make a warm and inviting space that our guests would look forward to coming back to after a full day of exploring the city or gorgeous mountains and trails that define the Pacific Northwest. I also wanted to make a few bold choices, like the hunter green kitchen cabinets or patterned tile, because while a lot of people might be too timid to make those choice for their own home, who doesn't love trying it on for a few days?At the end of the day I am so happy with how it all turned out!
---
Project designed by interior design studio Kimberlee Marie Interiors. They serve the Seattle metro area including Seattle, Bellevue, Kirkland, Medina, Clyde Hill, and Hunts Point.
For more about Kimberlee Marie Interiors, see here: https://www.kimberleemarie.com/
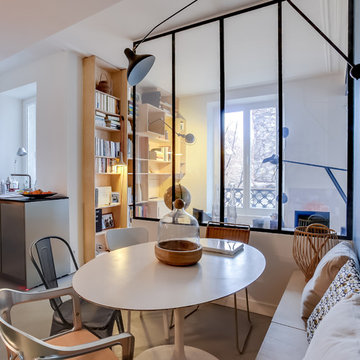
Aménagement d'une salle à manger ouverte sur la cuisine scandinave de taille moyenne avec un mur gris et éclairage.
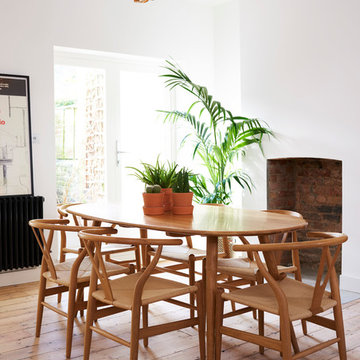
Aménagement d'une salle à manger ouverte sur le salon scandinave de taille moyenne avec un mur blanc, un sol en bois brun, un sol marron, une cheminée standard et un manteau de cheminée en brique.
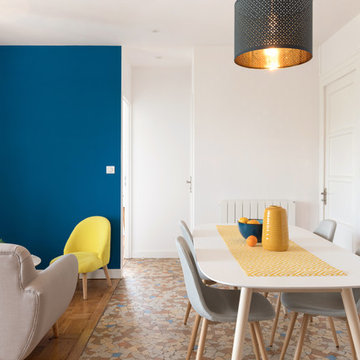
Aménagement d'une salle à manger ouverte sur le salon scandinave de taille moyenne avec un mur blanc, aucune cheminée et un sol multicolore.
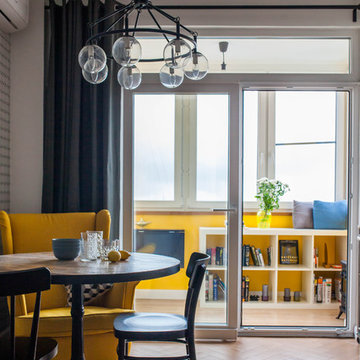
Вид из кухни на балкон.
Фото Валерия Звёздочкина
Inspiration pour une salle à manger nordique de taille moyenne.
Inspiration pour une salle à manger nordique de taille moyenne.
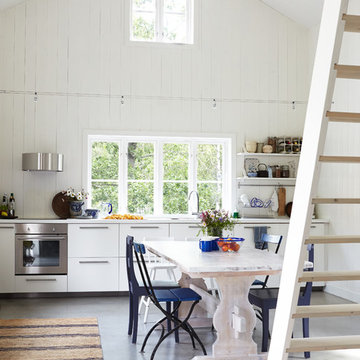
Magnus Anesund
Exemple d'une très grande salle à manger ouverte sur la cuisine scandinave avec sol en béton ciré et un mur blanc.
Exemple d'une très grande salle à manger ouverte sur la cuisine scandinave avec sol en béton ciré et un mur blanc.
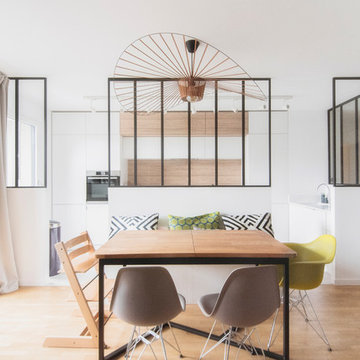
INA MALEC Photogrpahe - http://www.inamalec.com/
Idées déco pour une salle à manger ouverte sur le salon scandinave de taille moyenne avec un mur blanc, parquet clair, aucune cheminée et un sol beige.
Idées déco pour une salle à manger ouverte sur le salon scandinave de taille moyenne avec un mur blanc, parquet clair, aucune cheminée et un sol beige.
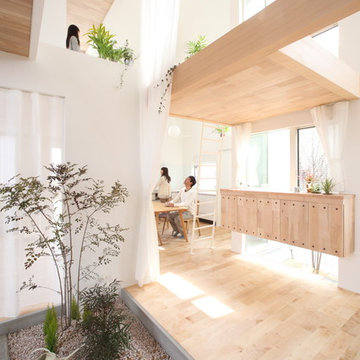
Cette photo montre une salle à manger scandinave de taille moyenne avec un mur blanc, parquet clair et un sol beige.
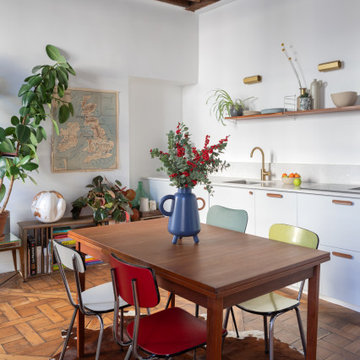
Rénovation complète de cet appartement plein de charme au coeur du 11ème arrondissement de Paris. Nous avons redessiné les espaces pour créer une chambre séparée, qui était autrefois une cuisine. Dans la grande pièce à vivre, parquet Versailles d'origine et poutres au plafond. Nous avons créé une grande cuisine intégrée au séjour / salle à manger. Côté ambiance, du béton ciré et des teintes bleu perle côtoient le charme de l'ancien pour donner du contraste et de la modernité à l'appartement.
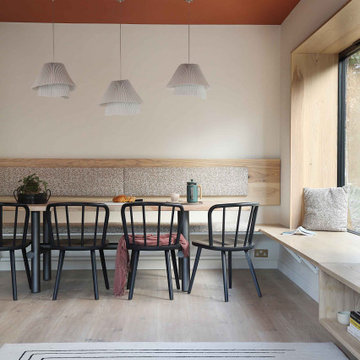
Idées déco pour une grande salle à manger scandinave avec une banquette d'angle, parquet clair, un sol beige et éclairage.
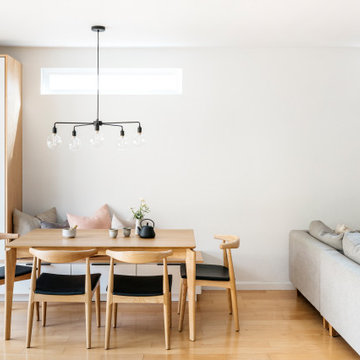
We lovingly named this project our Hide & Seek House. Our clients had done a full home renovation a decade prior, but they realized that they had not built in enough storage in their home, leaving their main living spaces cluttered and chaotic. They commissioned us to bring simplicity and order back into their home with carefully planned custom casework in their entryway, living room, dining room and kitchen. We blended the best of Scandinavian and Japanese interiors to create a calm, minimal, and warm space for our clients to enjoy.

Anna Stathaki
Aménagement d'une grande salle à manger ouverte sur le salon scandinave avec sol en béton ciré et un sol gris.
Aménagement d'une grande salle à manger ouverte sur le salon scandinave avec sol en béton ciré et un sol gris.
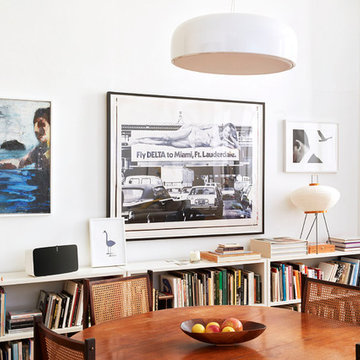
Aménagement d'une salle à manger ouverte sur la cuisine scandinave de taille moyenne avec un mur blanc, parquet clair, aucune cheminée et un sol beige.
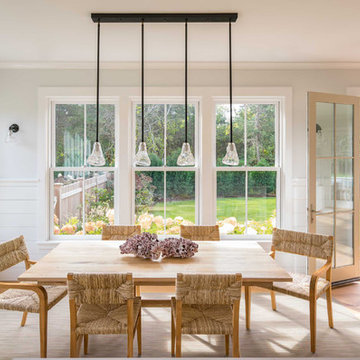
Aménagement d'une salle à manger ouverte sur la cuisine scandinave de taille moyenne avec parquet clair, aucune cheminée, un mur beige et un sol gris.
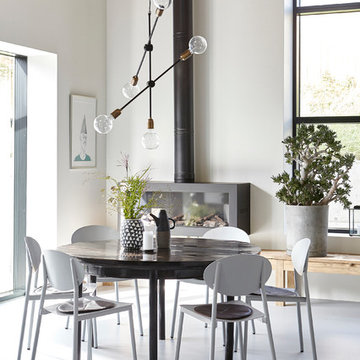
Scandi inspiration for your living room with House Doctor, a family-run interior design business from Denmark.
HAYGEN is a lifestyle store dedicated to providing a careful curation of coveted and contemporary homeware, fashion & gifts with an exceptional customer experience both in store & online. Explore our full range of House Doctor products online.

Photographer: Richard Clatworthy / Stylist: Elkie Brown
Inspiration pour une grande salle à manger nordique avec un mur blanc, parquet clair, une cheminée standard, un manteau de cheminée en plâtre et éclairage.
Inspiration pour une grande salle à manger nordique avec un mur blanc, parquet clair, une cheminée standard, un manteau de cheminée en plâtre et éclairage.
Idées déco de salles à manger scandinaves
4