Idées déco de salles de bain asiatiques avec un mur gris
Trier par :
Budget
Trier par:Populaires du jour
81 - 100 sur 303 photos
1 sur 3
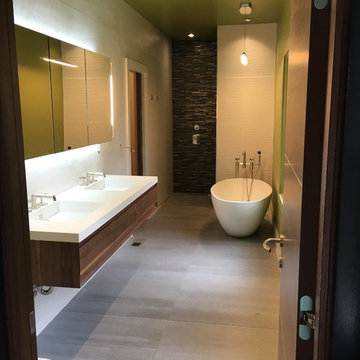
Cette image montre une salle de bain principale asiatique en bois brun de taille moyenne avec un placard sans porte, une baignoire indépendante, une douche ouverte, WC séparés, un mur gris, sol en béton ciré et un lavabo suspendu.
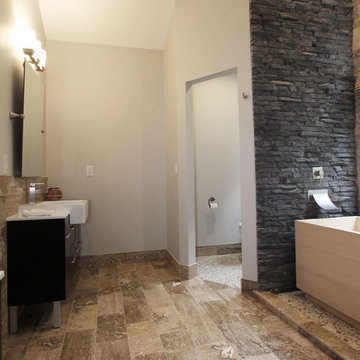
The detailed plans for this bathroom can be purchased here: https://www.changeyourbathroom.com/shop/healing-hinoki-bathroom-plans/
Japanese Hinoki Ofuro Tub in wet area combined with shower, hidden shower drain with pebble shower floor, travertine tile with brushed nickel fixtures.
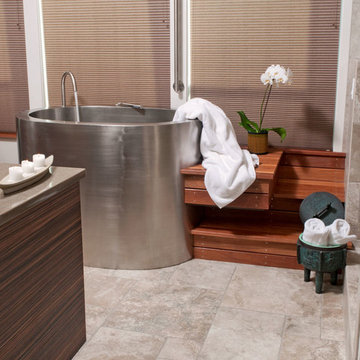
Design and remodel by Trisa & Co. Interior Design and Pantry and Latch.
Eric Neurath Photography
Cette photo montre une grande salle de bain principale asiatique en bois foncé avec un lavabo encastré, un placard à porte plane, un plan de toilette en quartz modifié, une baignoire indépendante, une douche ouverte, WC séparés, un carrelage multicolore, des carreaux de porcelaine, un mur gris et un sol en carrelage de porcelaine.
Cette photo montre une grande salle de bain principale asiatique en bois foncé avec un lavabo encastré, un placard à porte plane, un plan de toilette en quartz modifié, une baignoire indépendante, une douche ouverte, WC séparés, un carrelage multicolore, des carreaux de porcelaine, un mur gris et un sol en carrelage de porcelaine.
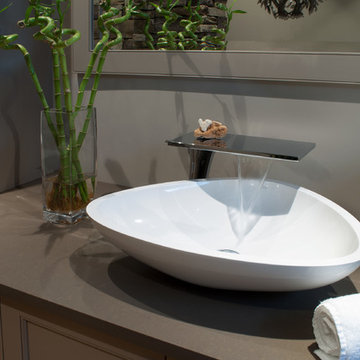
Phillip Frink Photography
Exemple d'une salle de bain principale asiatique de taille moyenne avec un placard avec porte à panneau encastré, des portes de placard beiges, une baignoire encastrée, un mur gris, une vasque et un plan de toilette en quartz modifié.
Exemple d'une salle de bain principale asiatique de taille moyenne avec un placard avec porte à panneau encastré, des portes de placard beiges, une baignoire encastrée, un mur gris, une vasque et un plan de toilette en quartz modifié.
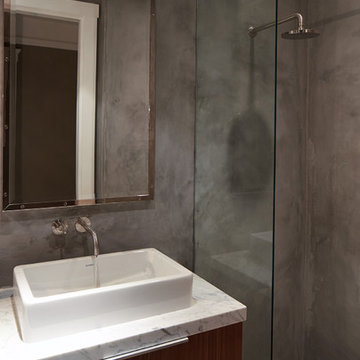
Aménagement d'une petite salle de bain principale asiatique en bois brun avec un lavabo encastré, un placard en trompe-l'oeil, un plan de toilette en marbre, une douche d'angle et un mur gris.
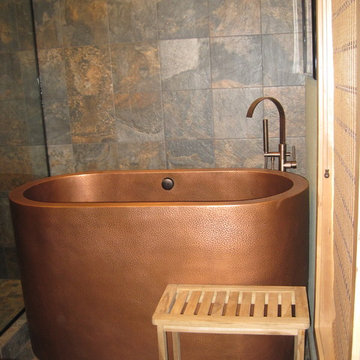
Cette image montre une salle d'eau asiatique en bois clair avec un placard à porte shaker, un bain japonais, une douche d'angle, du carrelage en ardoise, un mur gris, un sol en ardoise, une vasque, un plan de toilette en granite, un sol marron et une cabine de douche à porte battante.

Remodel bathroom with matching wood for doors, cabinet and shelving.
Accent two tone wall tile
https://ZenArchitect.com
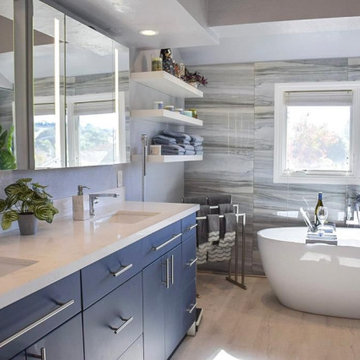
Cette image montre une salle de bain principale asiatique de taille moyenne avec une baignoire indépendante, un carrelage gris, du carrelage en marbre, un mur gris, un plan de toilette en marbre, un sol beige, un plan de toilette blanc et meuble double vasque.
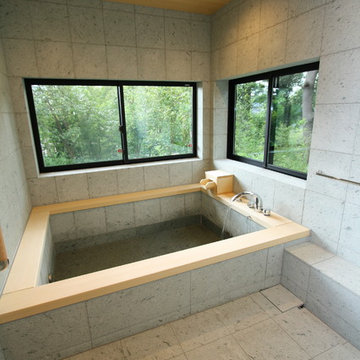
浴槽の框は、ヒノキです。
天井もヒノキで創りました。
Cette image montre une salle de bain principale asiatique avec un bain japonais, un mur gris et un sol gris.
Cette image montre une salle de bain principale asiatique avec un bain japonais, un mur gris et un sol gris.
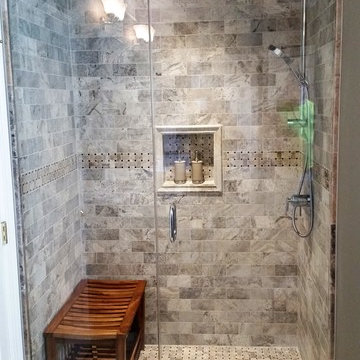
Aménagement d'une salle de bain asiatique de taille moyenne avec un carrelage beige, des carreaux de porcelaine, un mur gris, un sol en carrelage de porcelaine, un sol beige et une cabine de douche à porte battante.
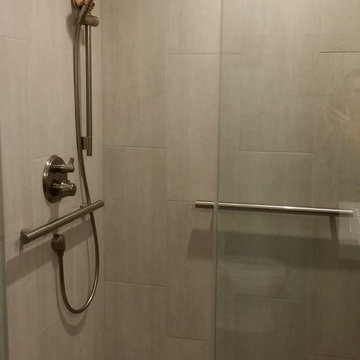
Vanessa
Cette image montre une petite douche en alcôve principale asiatique en bois foncé avec un lavabo intégré, un placard à porte plane, un carrelage blanc, un carrelage en pâte de verre, un mur gris et un sol en marbre.
Cette image montre une petite douche en alcôve principale asiatique en bois foncé avec un lavabo intégré, un placard à porte plane, un carrelage blanc, un carrelage en pâte de verre, un mur gris et un sol en marbre.
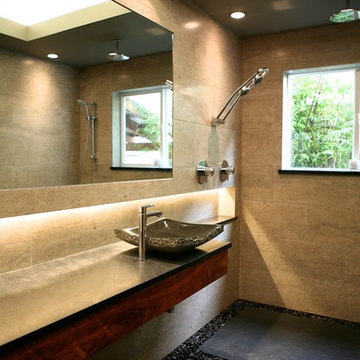
Shannon Demma
Réalisation d'une salle de bain principale asiatique en bois foncé de taille moyenne avec une vasque, un placard à porte plane, un plan de toilette en stéatite, une douche à l'italienne, un carrelage gris, un carrelage de pierre et un mur gris.
Réalisation d'une salle de bain principale asiatique en bois foncé de taille moyenne avec une vasque, un placard à porte plane, un plan de toilette en stéatite, une douche à l'italienne, un carrelage gris, un carrelage de pierre et un mur gris.
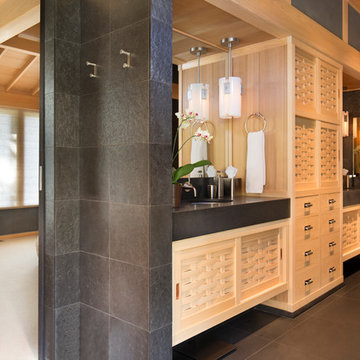
Master Bathroom with His and Hers vanities with linen cabinet, Black Lace slate tile walls, slate floor, Earth plaster walls, hand-planed Port Orford cabinetry, beams and ceiling
Photo: Michael R. Timmer
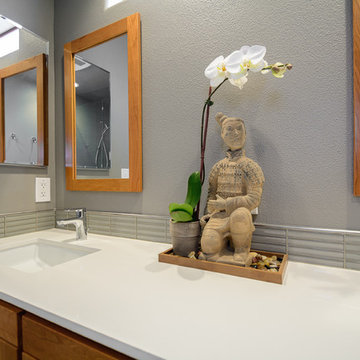
The countertop of this two sink vanity includes an Asian inspired statue of a Chinese infantryman. This piece solidifies the Asian inspired style of this bathroom and complements the cherry wood mirror frames. The undermount sinks are sleek in this space and they also allow for simple cleaning since there are no edges to clean.
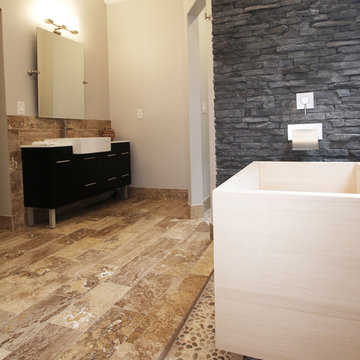
The detailed plans for this bathroom can be purchased here: https://www.changeyourbathroom.com/shop/healing-hinoki-bathroom-plans/
Japanese Hinoki Ofuro Tub in wet area combined with shower, hidden shower drain with pebble shower floor, travertine tile with brushed nickel fixtures. Atlanta Bathroom
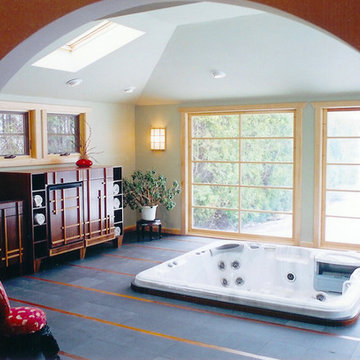
This Spa room addition features a honed granite floor with teak inlay and custom teak bar cabinet. The round doorway used to be a patio door, and now has Mahogany shoji screens to close it off from the dining room.
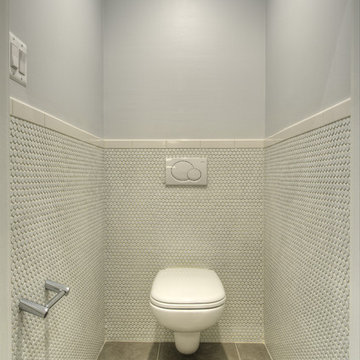
Designed by Pierre Albert Winter, Built by Moss Building & Design
Inspiration pour une salle de bain principale asiatique de taille moyenne avec un lavabo suspendu, une baignoire indépendante, une douche ouverte, WC suspendus, un carrelage gris et un mur gris.
Inspiration pour une salle de bain principale asiatique de taille moyenne avec un lavabo suspendu, une baignoire indépendante, une douche ouverte, WC suspendus, un carrelage gris et un mur gris.
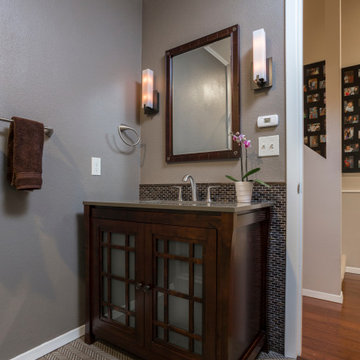
When my clients bought the house, the original guest bathroom was orange with fruit stencils and commercial rubber baseboards. The final bathroom celebrated my client's Asian ancestry and provided a modern space for their guests. A variety of textures allude to organic elements and anchor the small space.
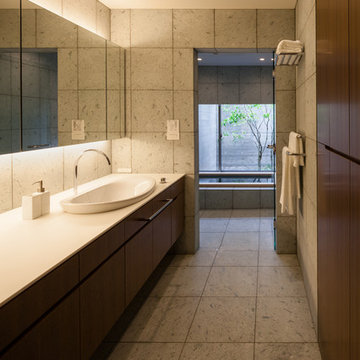
photo by 小川重雄
Cette image montre une salle de bain asiatique en bois foncé avec un mur gris, un lavabo posé et un carrelage gris.
Cette image montre une salle de bain asiatique en bois foncé avec un mur gris, un lavabo posé et un carrelage gris.
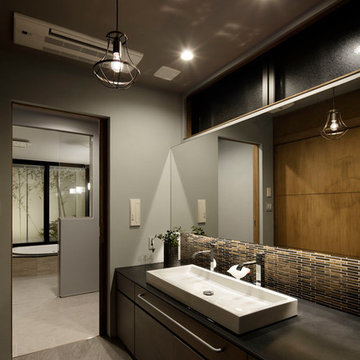
Réalisation d'une salle de bain asiatique en bois foncé avec un placard à porte plane, un mur gris, une vasque et un sol gris.
Idées déco de salles de bain asiatiques avec un mur gris
5