Idées déco de salles de bain asiatiques avec un mur gris
Trier par :
Budget
Trier par:Populaires du jour
101 - 120 sur 303 photos
1 sur 3
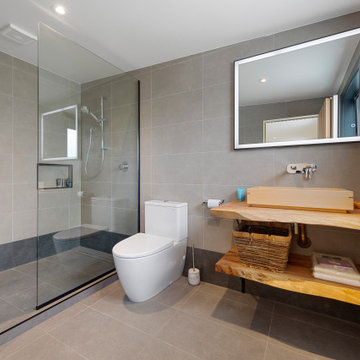
Idée de décoration pour une salle de bain asiatique en bois clair avec un placard sans porte, une douche ouverte, un carrelage gris, un mur gris, une vasque, un plan de toilette en bois, un sol gris, aucune cabine, une niche, meuble simple vasque et meuble-lavabo encastré.
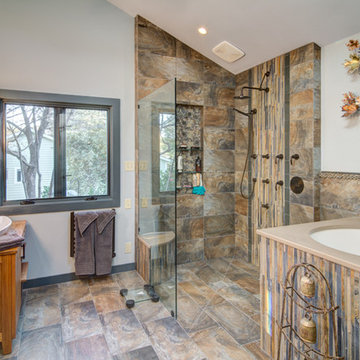
Weidmann & Associates
Aménagement d'une salle de bain principale asiatique en bois clair avec une vasque, un placard en trompe-l'oeil, un plan de toilette en bois, un bain japonais, une douche à l'italienne, WC séparés, un carrelage multicolore, des carreaux de porcelaine, un mur gris et un sol en carrelage de porcelaine.
Aménagement d'une salle de bain principale asiatique en bois clair avec une vasque, un placard en trompe-l'oeil, un plan de toilette en bois, un bain japonais, une douche à l'italienne, WC séparés, un carrelage multicolore, des carreaux de porcelaine, un mur gris et un sol en carrelage de porcelaine.
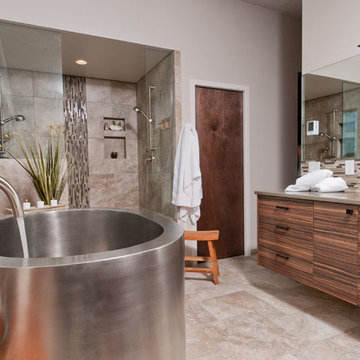
Design and remodel by Trisa & Co. Interior Design and Pantry and Latch.
Eric Neurath Photography
Exemple d'une grande salle de bain principale asiatique en bois foncé avec un lavabo encastré, un placard à porte plane, un plan de toilette en quartz modifié, une baignoire indépendante, une douche ouverte, WC séparés, un carrelage multicolore, des carreaux de porcelaine, un mur gris et un sol en carrelage de porcelaine.
Exemple d'une grande salle de bain principale asiatique en bois foncé avec un lavabo encastré, un placard à porte plane, un plan de toilette en quartz modifié, une baignoire indépendante, une douche ouverte, WC séparés, un carrelage multicolore, des carreaux de porcelaine, un mur gris et un sol en carrelage de porcelaine.
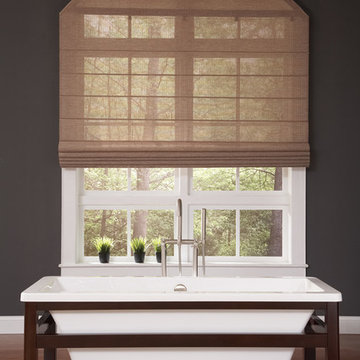
Genesis® Arch Top Roman Shade
Aménagement d'une salle de bain principale asiatique de taille moyenne avec une baignoire indépendante, un mur gris et un sol en bois brun.
Aménagement d'une salle de bain principale asiatique de taille moyenne avec une baignoire indépendante, un mur gris et un sol en bois brun.
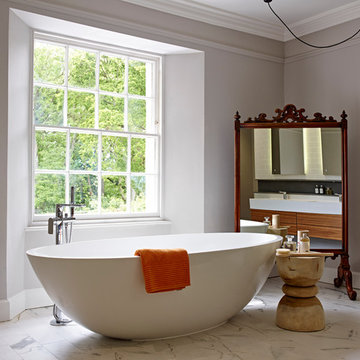
This white, contemporary freestanding bath is positioned to enjoy the garden view from the bay window. The antique floor-standing mirror is sympathetic to the period features in the Georgian home.
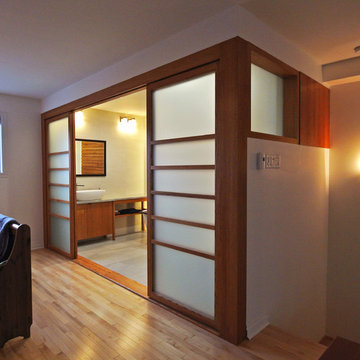
This interior design project was customizing a condominium unit to the taste of the new owners, while respecting the budget and priorities thereof.
First, the existing bathroom on the mezzanine was enlarged across the width of the room to incorporate a large freestanding bath in the center of a generous and relaxing space. Large translucent sliding doors and an interior window have been added to let as much natural light into space as possible. The bath is highlighted by a wall of wooden slats backlit. All of the bathroom furniture and the new doors and windows were made by a cabinetmaker in the same colors as the slatted wall in order to unify these elements throughout the dwelling.
At the entrance, in front of the kitchen, a column of classic inspiration has been replaced by a structural piece of furniture that divides the two spaces while incorporating additional storage and decorative alcoves. Near the ceiling of the cathedral space, a new tinted window allows natural light to enter the skylights at the top of the previously dark office.
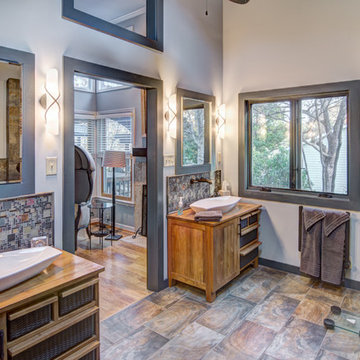
Weidmann & Associates
Idées déco pour une salle de bain principale asiatique en bois clair avec une vasque, un placard en trompe-l'oeil, un plan de toilette en bois, un bain japonais, une douche à l'italienne, WC séparés, un carrelage multicolore, des carreaux de porcelaine, un mur gris et un sol en carrelage de porcelaine.
Idées déco pour une salle de bain principale asiatique en bois clair avec une vasque, un placard en trompe-l'oeil, un plan de toilette en bois, un bain japonais, une douche à l'italienne, WC séparés, un carrelage multicolore, des carreaux de porcelaine, un mur gris et un sol en carrelage de porcelaine.
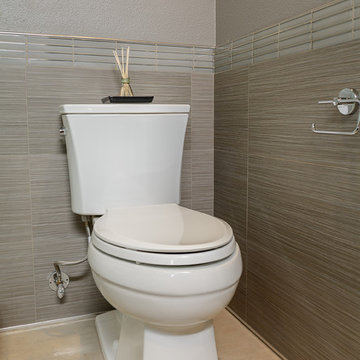
The toilet in this modern Asian-inspired bathroom uses some of the same rectangular features present throughout the rest of the bathroom. The hard edges both on the tank and on the base of the toilet give off a modern look to this corner of the room, and the incense on the top of the tank tie together some of the Asian-inspired elements in this remodel.
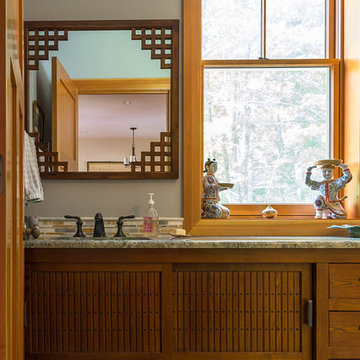
Nancy Manning
Réalisation d'une grande salle de bain principale asiatique en bois brun avec un placard à porte plane, un carrelage multicolore, des carreaux en allumettes, un mur gris, un lavabo encastré et un plan de toilette en granite.
Réalisation d'une grande salle de bain principale asiatique en bois brun avec un placard à porte plane, un carrelage multicolore, des carreaux en allumettes, un mur gris, un lavabo encastré et un plan de toilette en granite.
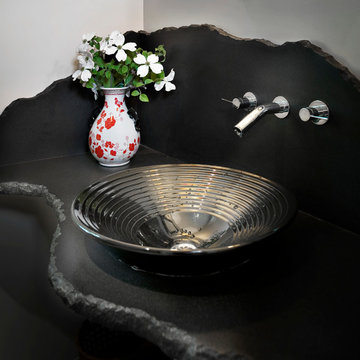
3CM Absolute Black Granite Free-Floating Vanity Top with broken edge detail and broken edge slab backsplashes
Photography by: Mary Parker
General Contractor: Gruver & Cooley Corporation
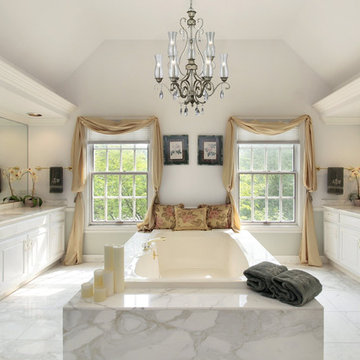
Idée de décoration pour une grande salle de bain principale asiatique avec un placard avec porte à panneau surélevé, des portes de placard blanches, une baignoire posée, un carrelage blanc, un mur gris, un sol en marbre et un plan de toilette en marbre.
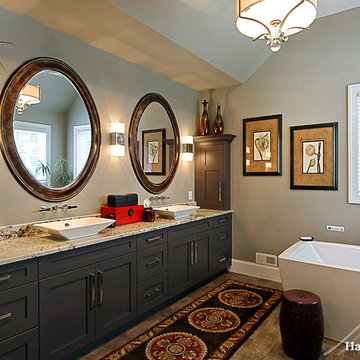
Believe it or not, this vanity design was original to the bathroom. With the help of new cabinetry, vessel sinks and a granite countertop, we were able to still keep the existing functionality but update the look.
Photography Credit: Mike Irby
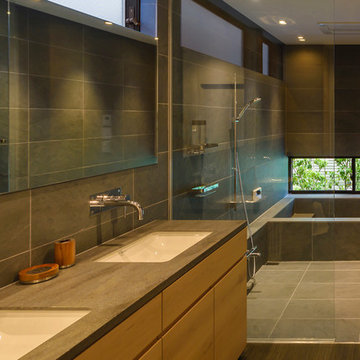
バスルームは、和のテイストと取り入れました。大判のタイルを施した贅沢なデザインは、高級ホテルや旅館でも実際に使われている商品をセレクトしています。
Idée de décoration pour une salle de bain asiatique avec une baignoire posée, une douche ouverte, un mur gris, un lavabo intégré, un sol gris et aucune cabine.
Idée de décoration pour une salle de bain asiatique avec une baignoire posée, une douche ouverte, un mur gris, un lavabo intégré, un sol gris et aucune cabine.
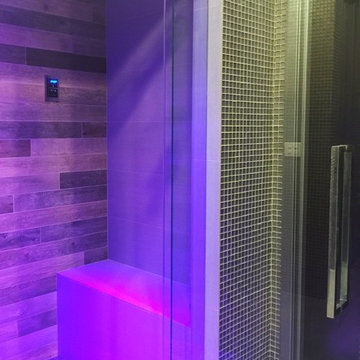
Chromatherapy lighting allows you to change the colors, look, and mood of the shower.
Idées déco pour une salle de bain principale asiatique de taille moyenne avec une douche à l'italienne, un carrelage multicolore, des carreaux de porcelaine, un mur gris, un sol en carrelage de porcelaine et une cabine de douche à porte battante.
Idées déco pour une salle de bain principale asiatique de taille moyenne avec une douche à l'italienne, un carrelage multicolore, des carreaux de porcelaine, un mur gris, un sol en carrelage de porcelaine et une cabine de douche à porte battante.
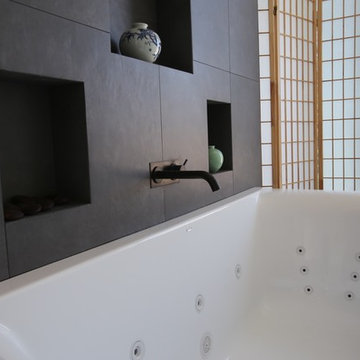
Click to www.huntanddesign.com.au for more images!
Exemple d'une salle de bain asiatique avec un bain japonais, un carrelage gris et un mur gris.
Exemple d'une salle de bain asiatique avec un bain japonais, un carrelage gris et un mur gris.
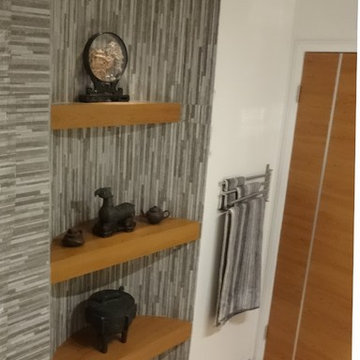
Custom Bathroom
In the woods zen home http://ZenArchitect.com
Cette photo montre une salle d'eau asiatique de taille moyenne avec un carrelage noir et blanc, un carrelage de pierre, parquet clair, une baignoire en alcôve, un combiné douche/baignoire, WC à poser, un mur gris, un placard à porte plane, des portes de placard beiges, un plan de toilette en bois, un sol beige et une niche.
Cette photo montre une salle d'eau asiatique de taille moyenne avec un carrelage noir et blanc, un carrelage de pierre, parquet clair, une baignoire en alcôve, un combiné douche/baignoire, WC à poser, un mur gris, un placard à porte plane, des portes de placard beiges, un plan de toilette en bois, un sol beige et une niche.
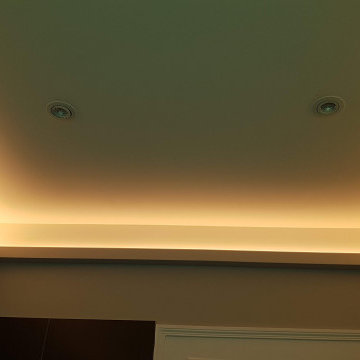
Le minimalisme est la qualité de cette salle de bain de style Japonnais. Sur la base d'une vasque en pierre posée sur un meuble en bois couleur naturel, le design "Esprit Zen" est respecté. La douceur des coloris des faiences et de la mosaique offre de la neutralité à l'ambiance.
Alternant entre gris souris et anthracite, les carreaux sont choisis de petite taille, pour un effet sophistiqué et contemporain.
Une corniche lumineuse permet un éclairage indirect et procure de la chaleur et du repos pour les yeux tout en servant d'élément d'éclairage principal.
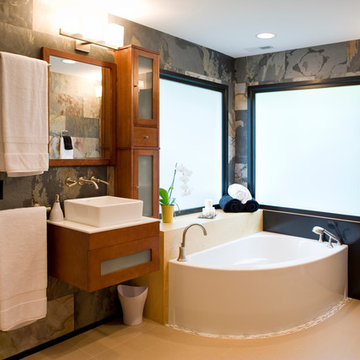
His and Her Sinks are the cornerstone of a good marriage :). Here we gave them their own space, medicine cabinet and towel as well!
Inspiration pour une grande salle de bain principale asiatique en bois brun avec un placard à porte plane, une baignoire d'angle, une douche d'angle, des carreaux de porcelaine, un mur gris, un sol en carrelage de porcelaine, une vasque, un sol beige et une cabine de douche à porte battante.
Inspiration pour une grande salle de bain principale asiatique en bois brun avec un placard à porte plane, une baignoire d'angle, une douche d'angle, des carreaux de porcelaine, un mur gris, un sol en carrelage de porcelaine, une vasque, un sol beige et une cabine de douche à porte battante.
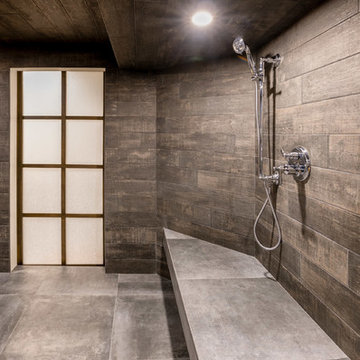
Cette image montre un grand sauna asiatique avec un bain japonais, un espace douche bain, un carrelage gris, des carreaux de porcelaine, un mur gris, un sol en carrelage de porcelaine, une vasque, un plan de toilette en bois et un sol gris.
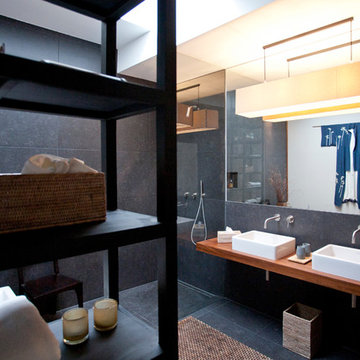
Der raumhohe Spiegel über dem Waschplatz schafft verblüffende Effekte und lässt den gespiegelten Kimono immer wieder auftauchen.
Badewanne: Repabad
Armaturen: CEA
WC: Villeroy & Boch
Waschbecken: Duravit
Fliesen: KRONOS
Glaswand, Waschtischplatte, Regal und Spiegel: Maßanfertigungen
Fotos von Florian Goldmann
Idées déco de salles de bain asiatiques avec un mur gris
6