Idées déco de salles de bain asiatiques avec une douche ouverte
Trier par :
Budget
Trier par:Populaires du jour
1 - 20 sur 458 photos
1 sur 3

The detailed plans for this bathroom can be purchased here: https://www.changeyourbathroom.com/shop/healing-hinoki-bathroom-plans/
Japanese Hinoki Ofuro Tub in wet area combined with shower, hidden shower drain with pebble shower floor, travertine tile with brushed nickel fixtures. Atlanta Bathroom
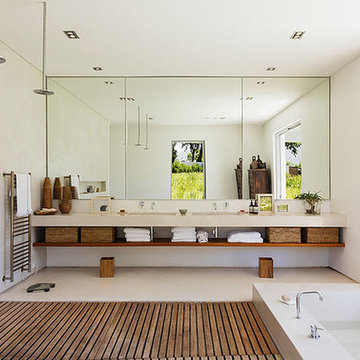
Idées déco pour une grande salle de bain principale asiatique avec un placard sans porte, une baignoire d'angle, un mur blanc, un lavabo intégré et une douche ouverte.
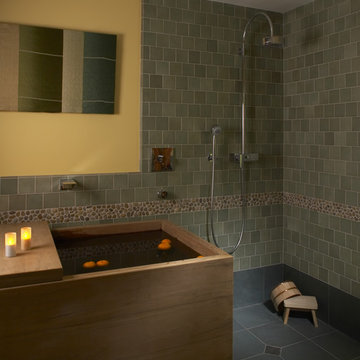
Cette photo montre une salle de bain asiatique avec une douche ouverte et un bain japonais.

Double sink gray bathroom with manor house porcelain tile floors. Manor house tile has the look of natural stone with the durability of porcelain.
Cette photo montre une salle de bain principale asiatique en bois clair de taille moyenne avec un carrelage gris, des carreaux de porcelaine, un mur gris, un sol en carrelage de porcelaine, un placard à porte plane, une vasque, une douche ouverte, WC à poser, un plan de toilette en bois, un sol gris et un plan de toilette marron.
Cette photo montre une salle de bain principale asiatique en bois clair de taille moyenne avec un carrelage gris, des carreaux de porcelaine, un mur gris, un sol en carrelage de porcelaine, un placard à porte plane, une vasque, une douche ouverte, WC à poser, un plan de toilette en bois, un sol gris et un plan de toilette marron.
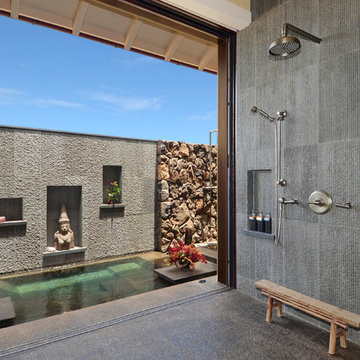
Beautiful stone indoor-outdoor bathroom.
Inspiration pour une grande salle de bain principale asiatique avec une douche ouverte, un carrelage gris, aucune cabine et un mur en pierre.
Inspiration pour une grande salle de bain principale asiatique avec une douche ouverte, un carrelage gris, aucune cabine et un mur en pierre.

Jane removed the existing tub to make way for a large walk-in shower, complete with an eye-catching contemporary shower panel, contrasting natural bamboo and sleek stainless steel. The rectangular porcelain tile with a bamboo effect was installed vertically to add visual height, while paired with a stone and glass mosaic tile in a wrapped stripe for interest. The glass block window streams natural light through the door-less shower entrance, and can be seen from the bedroom.
To continue the functional clean lines, a large vanity with a travertine countertop and integrated double stone sinks was installed.
Photography - Grey Crawford

「地階の内路地越しにバスルームを見る」
化粧柱が連なる内路地越しに広々としたバスルームが見えます。左手は明り取りのドライエリアで、ウッドデッキ、砂利敷き、植栽を設けて地階のアウトドアスペースとなっています。
Réalisation d'une salle de bain principale asiatique avec une baignoire indépendante, une douche ouverte, un mur marron, un sol gris, aucune cabine et un sol en carrelage de céramique.
Réalisation d'une salle de bain principale asiatique avec une baignoire indépendante, une douche ouverte, un mur marron, un sol gris, aucune cabine et un sol en carrelage de céramique.
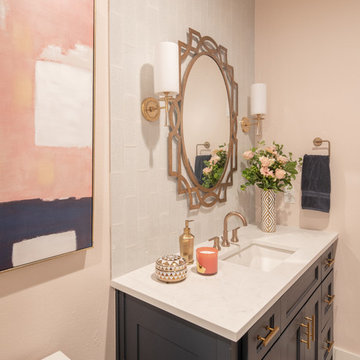
Michael Hunter Photography
Idées déco pour une salle d'eau asiatique de taille moyenne avec un placard à porte affleurante, des portes de placard bleues, une douche ouverte, un carrelage bleu, un carrelage en pâte de verre, un mur rose, parquet clair, un lavabo encastré, un plan de toilette en quartz, un sol marron, une cabine de douche à porte battante et un plan de toilette blanc.
Idées déco pour une salle d'eau asiatique de taille moyenne avec un placard à porte affleurante, des portes de placard bleues, une douche ouverte, un carrelage bleu, un carrelage en pâte de verre, un mur rose, parquet clair, un lavabo encastré, un plan de toilette en quartz, un sol marron, une cabine de douche à porte battante et un plan de toilette blanc.
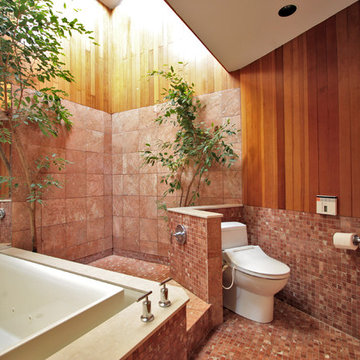
Cette photo montre une salle de bain asiatique avec un bain japonais, une douche ouverte et aucune cabine.
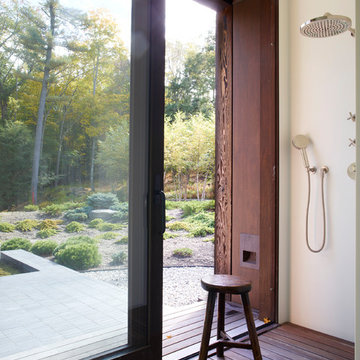
Simon Upton
Cette image montre une salle de bain asiatique avec une douche ouverte, un mur blanc, parquet foncé et un sol marron.
Cette image montre une salle de bain asiatique avec une douche ouverte, un mur blanc, parquet foncé et un sol marron.
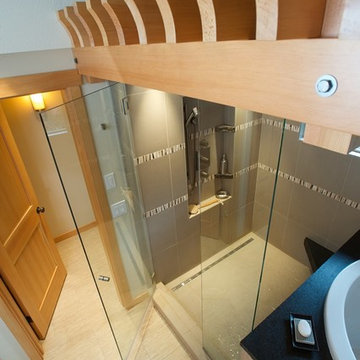
Fir doors, trim and trellis components are illuminated by concealed lighting. Access to the open soaking tub is via shower bench. Sidewall exhaust fan over shower operates silently.
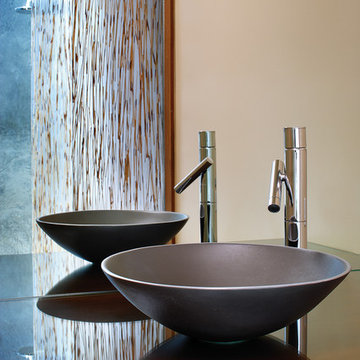
This remodeled bathroom now serves as powder room for the kitchen/family room and a guest bath adjacent to the media room with its pull-down Murphy bed. The new cabinet features a sink made of recycled aluminum and a glass countertop. Reflected in the mirror is the shower with its skylight and enclosure made of 3-form recycle resin panels with embedded reeds.
Design Team: Tracy Stone, Donatella Cusma', Sherry Cefali
Engineer: Dave Cefali
Photo: Lawrence Anderson
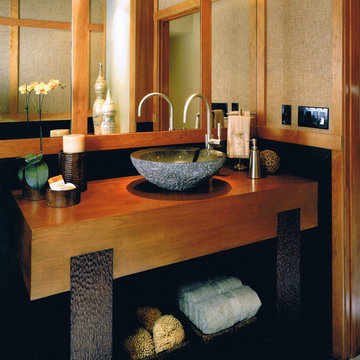
From his furniture collection, Walters transformed his
two-toned Tribe Console into a stunning vanity base.
He topped this with a polished chiseled granite sink
and a satin nickel faucet.
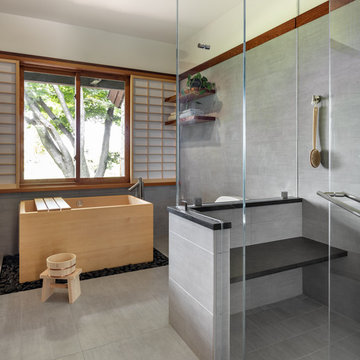
Idée de décoration pour une salle de bain principale asiatique avec un bain japonais, une douche ouverte, un mur blanc, un sol gris et aucune cabine.
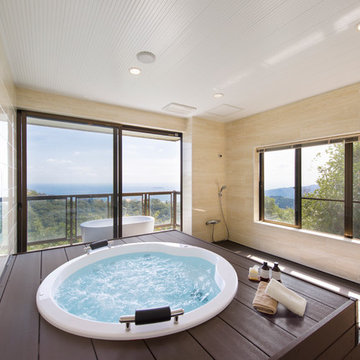
Cette image montre une salle de bain asiatique avec un bain bouillonnant, une douche ouverte, un carrelage beige, un mur beige et aucune cabine.
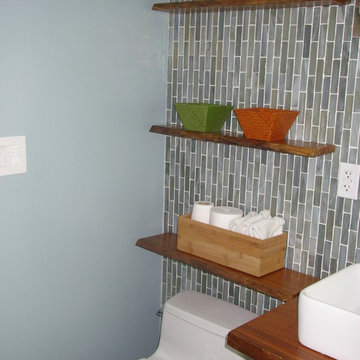
Cette photo montre une petite salle de bain principale asiatique en bois brun avec un placard sans porte, un plan de toilette en bois, une baignoire posée, une douche ouverte, un carrelage multicolore, des carreaux de porcelaine, un mur bleu et un sol en galet.

This remodeled bathroom now serves as powder room for the kitchen/family room and a guest bath adjacent to the media room with its pull-down Murphy bed. Since the bathroom opens directly off the family room, we created a small entry with planter and low views to the garden beyond. The shower now features a deck of ironwood, smooth-trowel plaster walls and an enclosure made of 3-form recycle resin panels with embedded reeds. The space is flooded with natural light from the new skylight above.
Design Team: Tracy Stone, Donatella Cusma', Sherry Cefali
Engineer: Dave Cefali
Photo: Lawrence Anderson

Open plan wetroom with open shower, terrazzo stone bathtub, carved teak vanity, terrazzo stone basin, and timber framed mirror complete with a green sage subway tile feature wall.
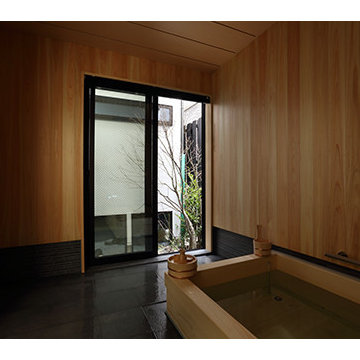
Inspiration pour une petite salle de bain principale asiatique en bois clair avec un placard à porte affleurante, un bain bouillonnant, une douche ouverte, WC à poser, un carrelage gris, un carrelage de pierre, un mur gris, un sol en carrelage de porcelaine, un lavabo encastré, un plan de toilette en surface solide, un sol gris, aucune cabine et un plan de toilette blanc.
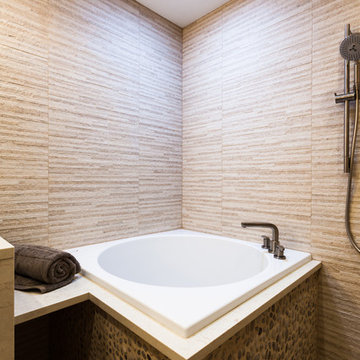
Japanese soaking tub with natural river rock and sun tunnel - for those full moon relaxation baths.
Photography by Blackstock Photography
Idées déco pour une grande salle de bain principale asiatique en bois brun avec un lavabo encastré, un placard à porte plane, un plan de toilette en marbre, un bain japonais, une douche ouverte, WC suspendus, un carrelage beige, des carreaux de céramique, un mur beige et un sol en carrelage de céramique.
Idées déco pour une grande salle de bain principale asiatique en bois brun avec un lavabo encastré, un placard à porte plane, un plan de toilette en marbre, un bain japonais, une douche ouverte, WC suspendus, un carrelage beige, des carreaux de céramique, un mur beige et un sol en carrelage de céramique.
Idées déco de salles de bain asiatiques avec une douche ouverte
1