Idées déco de salles de bain asiatiques avec WC séparés
Trier par :
Budget
Trier par:Populaires du jour
81 - 100 sur 489 photos
1 sur 3
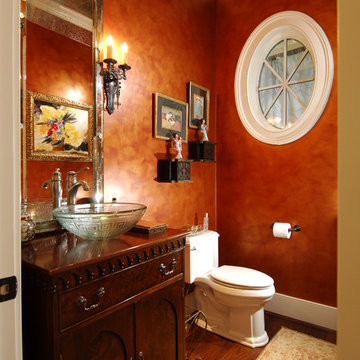
Chris & Cami Photography
Exemple d'une salle d'eau asiatique en bois foncé de taille moyenne avec WC séparés, un mur marron, parquet foncé, une vasque et un placard avec porte à panneau encastré.
Exemple d'une salle d'eau asiatique en bois foncé de taille moyenne avec WC séparés, un mur marron, parquet foncé, une vasque et un placard avec porte à panneau encastré.
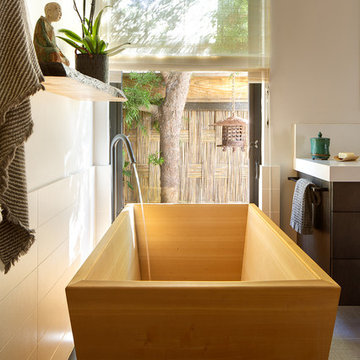
A traditional Japanese soaking tub made from Hinoki wood was selected as the focal point of the bathroom. It not only adds visual warmth to the space, but it infuses a cedar aroma into the air.
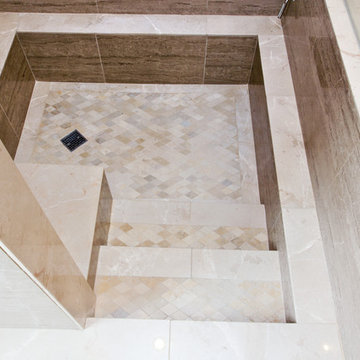
Aaron Vry
Cette image montre une salle de bain principale asiatique en bois foncé de taille moyenne avec un lavabo encastré, un placard en trompe-l'oeil, un plan de toilette en quartz modifié, une douche ouverte, WC séparés, un carrelage beige, des carreaux de porcelaine, un mur multicolore et un sol en carrelage de porcelaine.
Cette image montre une salle de bain principale asiatique en bois foncé de taille moyenne avec un lavabo encastré, un placard en trompe-l'oeil, un plan de toilette en quartz modifié, une douche ouverte, WC séparés, un carrelage beige, des carreaux de porcelaine, un mur multicolore et un sol en carrelage de porcelaine.
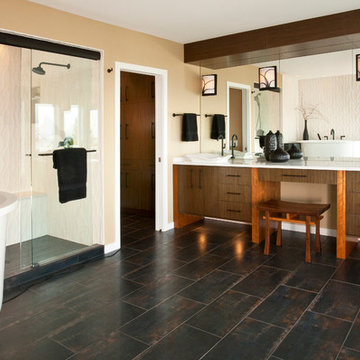
Dual vanities with center make up area reflects Asian style.
Réalisation d'une grande salle de bain principale asiatique avec une vasque, un placard à porte plane, des portes de placard marrons, un plan de toilette en quartz modifié, un bain japonais, une douche double, WC séparés, un carrelage blanc, des carreaux de porcelaine, un mur beige et un sol en carrelage de porcelaine.
Réalisation d'une grande salle de bain principale asiatique avec une vasque, un placard à porte plane, des portes de placard marrons, un plan de toilette en quartz modifié, un bain japonais, une douche double, WC séparés, un carrelage blanc, des carreaux de porcelaine, un mur beige et un sol en carrelage de porcelaine.
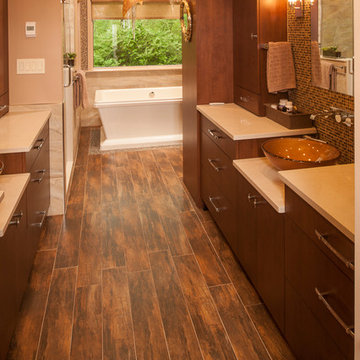
Custom bathroom cabinets with alcove space.
Idées déco pour une très grande douche en alcôve principale asiatique en bois brun avec un placard à porte plane, une baignoire indépendante, WC séparés, un carrelage marron, des carreaux de porcelaine, un mur marron, un sol en carrelage de porcelaine, une vasque, un plan de toilette en quartz modifié, un sol marron et une cabine de douche à porte battante.
Idées déco pour une très grande douche en alcôve principale asiatique en bois brun avec un placard à porte plane, une baignoire indépendante, WC séparés, un carrelage marron, des carreaux de porcelaine, un mur marron, un sol en carrelage de porcelaine, une vasque, un plan de toilette en quartz modifié, un sol marron et une cabine de douche à porte battante.
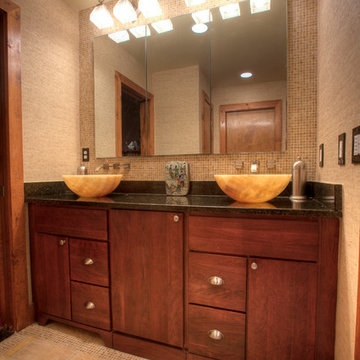
After 20 years in their home, this Redding, CT couple was anxious to exchange their tired, 80s-styled master bath for an elegant retreat boasting a myriad of modern conveniences. Because they were less than fond of the existing space-one that featured a white color palette complemented by a red tile border surrounding the tub and shower-the couple desired radical transformation. Inspired by a recent stay at a luxury hotel & armed with photos of the spa-like bathroom they enjoyed there, they called upon the design expertise & experience of Barry Miller of Simply Baths, Inc. Miller immediately set about imbuing the room with transitional styling, topping the floor, tub deck and shower with a mosaic Honey Onyx border. Honey Onyx vessel sinks and Ubatuba granite complete the embellished decor, while a skylight floods the space with natural light and a warm aesthetic. A large Whirlpool tub invites the couple to relax and unwind, and the inset LCD TV serves up a dose of entertainment. When time doesn't allow for an indulgent soak, a two-person shower with eight body jets is equally luxurious.
The bathroom also features ample storage, complete with three closets, three medicine cabinets, and various display niches. Now these homeowners are delighted when they set foot into their newly transformed five-star master bathroom retreat.
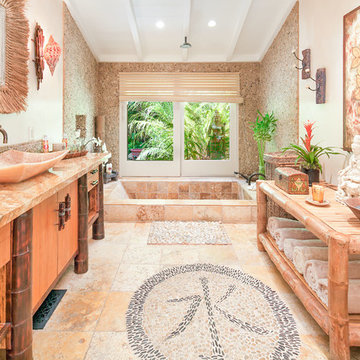
Nancy Neil
Idées déco pour une grande salle d'eau asiatique en bois foncé avec un placard à porte plane, une douche ouverte, WC séparés, un carrelage marron, un carrelage de pierre, un mur marron, un sol en galet, une grande vasque et un plan de toilette en granite.
Idées déco pour une grande salle d'eau asiatique en bois foncé avec un placard à porte plane, une douche ouverte, WC séparés, un carrelage marron, un carrelage de pierre, un mur marron, un sol en galet, une grande vasque et un plan de toilette en granite.
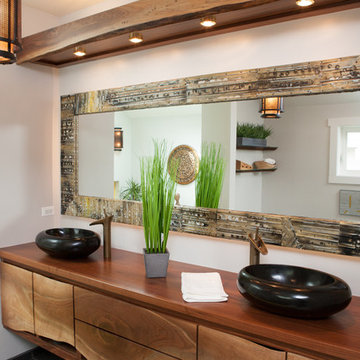
Photographer: Joe Nowak
Cette image montre une douche en alcôve principale asiatique en bois brun de taille moyenne avec une baignoire indépendante, WC séparés, un carrelage gris, un mur blanc, une vasque et un plan de toilette en bois.
Cette image montre une douche en alcôve principale asiatique en bois brun de taille moyenne avec une baignoire indépendante, WC séparés, un carrelage gris, un mur blanc, une vasque et un plan de toilette en bois.
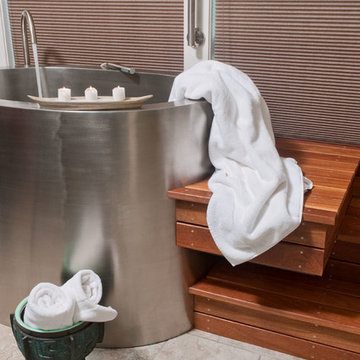
Design and remodel by Trisa & Co. Interior Design and Pantry and Latch.
Eric Neurath Photography
Inspiration pour une grande salle de bain principale asiatique en bois foncé avec un lavabo encastré, un placard à porte plane, un plan de toilette en quartz modifié, une baignoire indépendante, une douche ouverte, WC séparés, un carrelage multicolore, des carreaux de porcelaine, un mur gris et un sol en carrelage de porcelaine.
Inspiration pour une grande salle de bain principale asiatique en bois foncé avec un lavabo encastré, un placard à porte plane, un plan de toilette en quartz modifié, une baignoire indépendante, une douche ouverte, WC séparés, un carrelage multicolore, des carreaux de porcelaine, un mur gris et un sol en carrelage de porcelaine.

Réalisation d'une grande salle de bain principale asiatique en bois clair avec une vasque, un plan de toilette en bois, une baignoire indépendante, un mur beige, une douche double, WC séparés, sol en béton ciré, un sol gris, une cabine de douche à porte battante, un carrelage blanc, un plan de toilette marron et un placard à porte plane.
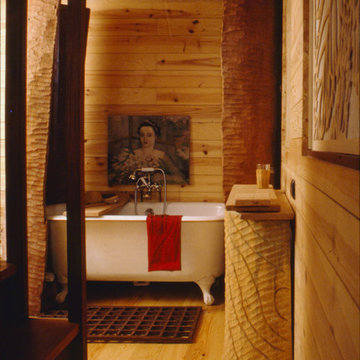
La salle de bain est séparée de la chambre par l'escalier, entièrement lambrissée de pin maritime, elle évoque un sauna.
Phdp
Cette image montre une petite salle de bain principale asiatique avec une baignoire sur pieds, WC séparés, un mur beige, parquet clair, un lavabo de ferme et un sol beige.
Cette image montre une petite salle de bain principale asiatique avec une baignoire sur pieds, WC séparés, un mur beige, parquet clair, un lavabo de ferme et un sol beige.

Baño principal abierto al dormitorio y separado por un cristal mate. Baño de gran lujo revestido de piezas de pizarra negra con suelo de madera teñida en color oscuro y con sanitarios blancos. El toque asiático lo ponen los acabados y los complementos decorativos.
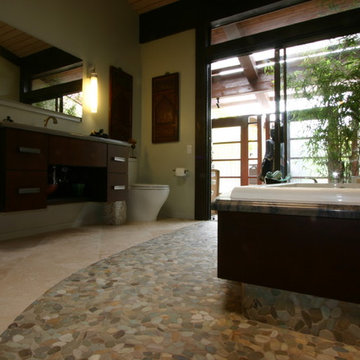
Inspiration pour une grande salle de bain principale asiatique en bois foncé avec un placard à porte plane, une baignoire posée, un espace douche bain, WC séparés, un carrelage multicolore, un mur beige, un sol en galet, un lavabo encastré, un plan de toilette en granite et une cabine de douche à porte battante.
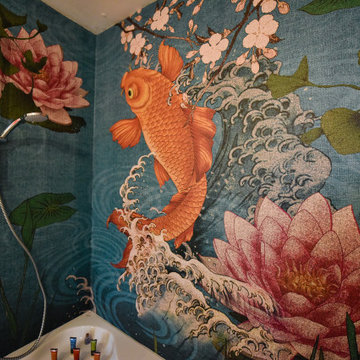
Creazione di un bagno al piano terra di un abitazione unifamiliare
Aménagement d'une salle de bain principale asiatique avec une baignoire d'angle, WC séparés, un mur beige, un sol en carrelage imitation parquet, un lavabo de ferme, un sol beige, meuble simple vasque et du papier peint.
Aménagement d'une salle de bain principale asiatique avec une baignoire d'angle, WC séparés, un mur beige, un sol en carrelage imitation parquet, un lavabo de ferme, un sol beige, meuble simple vasque et du papier peint.
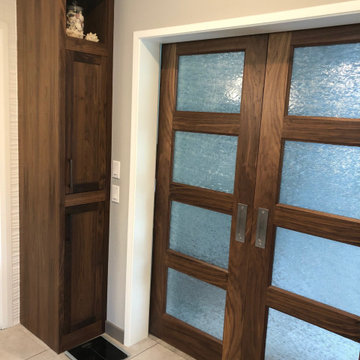
Inspiration pour une salle de bain principale asiatique de taille moyenne avec un placard avec porte à panneau encastré, des portes de placard marrons, une douche d'angle, WC séparés, un carrelage beige, des carreaux de céramique, un mur beige, un sol en carrelage de céramique, un lavabo posé, un plan de toilette en quartz, un sol multicolore, une cabine de douche à porte battante, un plan de toilette gris, un banc de douche, meuble simple vasque, meuble-lavabo suspendu, un plafond voûté et du papier peint.
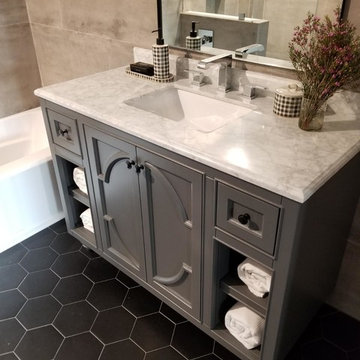
Réalisation d'une petite salle de bain principale asiatique avec un placard sans porte, des portes de placard grises, une baignoire en alcôve, une douche d'angle, WC séparés, un carrelage gris, des carreaux de porcelaine, un mur gris, un sol en carrelage de céramique, un lavabo encastré, un plan de toilette en marbre, un sol noir, une cabine de douche à porte battante et un plan de toilette blanc.
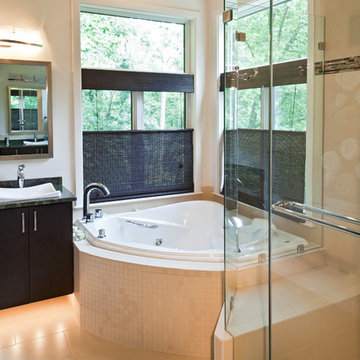
The clients are original owners of their contemporary home built in the early 80's'. Their master bath was inefficient with an oversized under-utilized tub with steps taking up 1/3 of the space and tall walls separating the vanity area from the enclosed shower, blocking potential views of the wooded lot. The new design maintained the original 8'x15' space with 10' ceilings. Interior walls were removed, a 54" corner whirlpool tub was installed adjacent to a 36" vanity and new windows with transoms replaced old drafty ones. New floating vanities with tall cabinets create the new ladies vanity area. The 3 sided, 2 person frameless shower enclosure is a highlight of the new space.
Photography by Curtis Martin
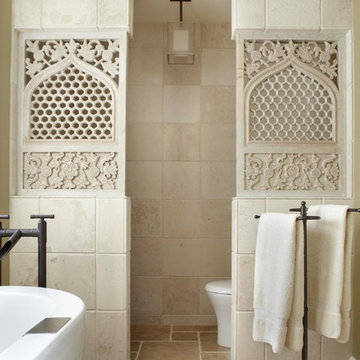
Floor and wall tile are both limestone, but different colors and patterns. The darker, 4 piece pattern floor, grounds the room and allows the carved panels to draw you in and capture your attention. They become a focal point with just the right amount of attention.
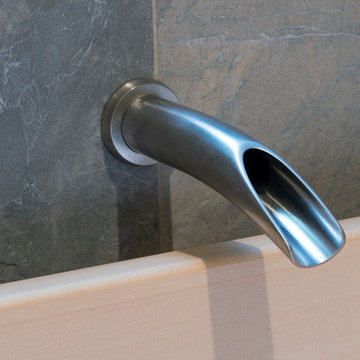
Inspiration pour une salle de bain principale asiatique en bois clair de taille moyenne avec un placard à porte plane, une baignoire indépendante, une douche d'angle, WC séparés, un carrelage gris, du carrelage en ardoise, un mur blanc, un sol en carrelage de porcelaine, un lavabo encastré, un plan de toilette en quartz modifié, un sol gris, une cabine de douche à porte battante et un plan de toilette blanc.

After 20 years in their home, this Redding, CT couple was anxious to exchange their tired, 80s-styled master bath for an elegant retreat boasting a myriad of modern conveniences. Because they were less than fond of the existing space-one that featured a white color palette complemented by a red tile border surrounding the tub and shower-the couple desired radical transformation. Inspired by a recent stay at a luxury hotel & armed with photos of the spa-like bathroom they enjoyed there, they called upon the design expertise & experience of Barry Miller of Simply Baths, Inc. Miller immediately set about imbuing the room with transitional styling, topping the floor, tub deck and shower with a mosaic Honey Onyx border. Honey Onyx vessel sinks and Ubatuba granite complete the embellished decor, while a skylight floods the space with natural light and a warm aesthetic. A large Whirlpool tub invites the couple to relax and unwind, and the inset LCD TV serves up a dose of entertainment. When time doesn't allow for an indulgent soak, a two-person shower with eight body jets is equally luxurious.
The bathroom also features ample storage, complete with three closets, three medicine cabinets, and various display niches. Now these homeowners are delighted when they set foot into their newly transformed five-star master bathroom retreat.
Idées déco de salles de bain asiatiques avec WC séparés
5