Idées déco de salles de bain asiatiques
Trier par :
Budget
Trier par:Populaires du jour
161 - 180 sur 463 photos
1 sur 3
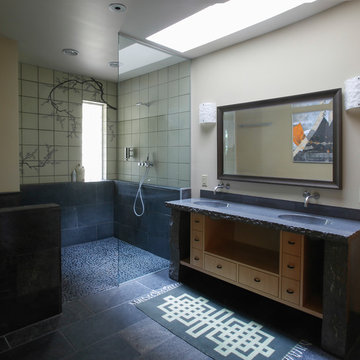
Cette photo montre une grande salle de bain principale asiatique en bois clair avec un carrelage beige, des carreaux de céramique, un sol en carrelage de céramique, un lavabo intégré, aucune cabine, un placard sans porte, une douche ouverte, un mur blanc, un plan de toilette en granite et un sol noir.
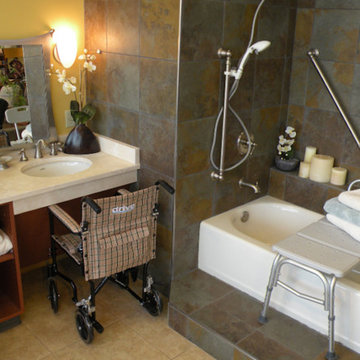
Idées déco pour une petite salle d'eau asiatique en bois brun avec un placard sans porte, une baignoire posée, une douche ouverte, WC à poser, un carrelage beige, des carreaux de céramique, un mur jaune, un sol en travertin, un lavabo encastré, un plan de toilette en carrelage et un sol beige.
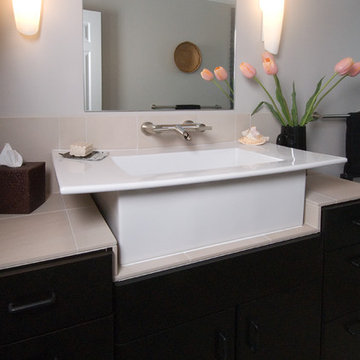
Asian design with a coastal feel is what inspired this bathroom.
Cette photo montre une salle de bain principale asiatique en bois foncé de taille moyenne avec une vasque, un placard à porte plane, un plan de toilette en carrelage, une douche ouverte, WC à poser, un carrelage beige, un carrelage de pierre, un mur gris et un sol en calcaire.
Cette photo montre une salle de bain principale asiatique en bois foncé de taille moyenne avec une vasque, un placard à porte plane, un plan de toilette en carrelage, une douche ouverte, WC à poser, un carrelage beige, un carrelage de pierre, un mur gris et un sol en calcaire.
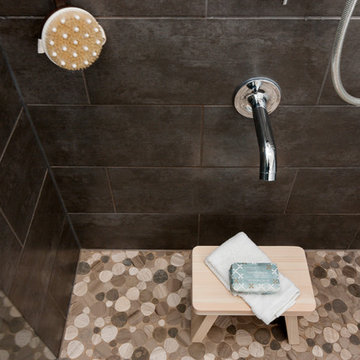
This young couple spends part of the year in Japan and part of the year in the US. Their request was to fit a traditional Japanese bathroom into their tight space on a budget and create additional storage. The footprint remained the same on the vanity/toilet side of the room. In the place of the existing shower, we created a linen closet and in the place of the original built in tub we created a wet room with a shower area and a deep soaking tub.
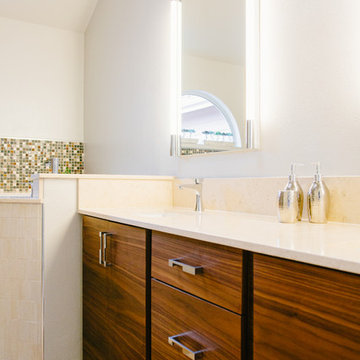
Client wanted an Asian feel to their bathroom. Selecting a vertical grain veneer helped to enhance that style.
Cette photo montre une salle de bain principale asiatique en bois brun de taille moyenne avec un placard à porte plane, un bain japonais, un combiné douche/baignoire, WC séparés, un carrelage beige, des carreaux de porcelaine, un mur blanc, un sol en carrelage de porcelaine, un lavabo encastré et un plan de toilette en quartz modifié.
Cette photo montre une salle de bain principale asiatique en bois brun de taille moyenne avec un placard à porte plane, un bain japonais, un combiné douche/baignoire, WC séparés, un carrelage beige, des carreaux de porcelaine, un mur blanc, un sol en carrelage de porcelaine, un lavabo encastré et un plan de toilette en quartz modifié.
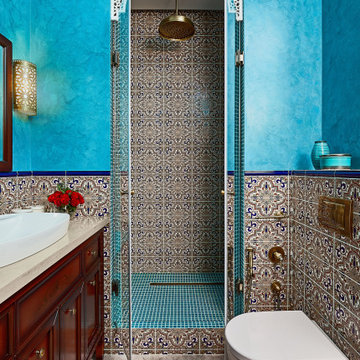
Душевая в марокканском стиле (Санузел №1)
Восточная атмосфера, которая прослеживается в душевой, создавалась с помощью сочетания различных орнаментов и материалов. Голубая влагостойкая штукатурка передает фактуру неоднородности и отсутствие однотонности, присущих марокканским интерьерам. В душевой кабине синяя мозаика, обрамляющая скамейку, стены и пол. А на стенах вне душа плитка в марокканском стиле с восточными орнаментами. Система хранения здесь выполнена из темного дерева, которое очень красиво раскрывает голубой цвет стены, создается ощущение нахождения в восточной сказке. Отдельное внимание стоит выделить аутентичной люстре с резными металлическими элементами и острыми наконечниками.
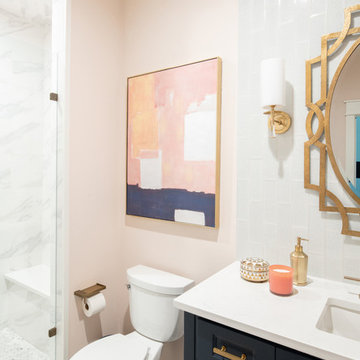
Michael Hunter Photography
Cette image montre une salle d'eau asiatique de taille moyenne avec un placard à porte affleurante, des portes de placard bleues, une douche ouverte, un carrelage bleu, un carrelage en pâte de verre, un mur rose, parquet clair, un lavabo encastré, un plan de toilette en quartz, un sol marron, une cabine de douche à porte battante et un plan de toilette blanc.
Cette image montre une salle d'eau asiatique de taille moyenne avec un placard à porte affleurante, des portes de placard bleues, une douche ouverte, un carrelage bleu, un carrelage en pâte de verre, un mur rose, parquet clair, un lavabo encastré, un plan de toilette en quartz, un sol marron, une cabine de douche à porte battante et un plan de toilette blanc.
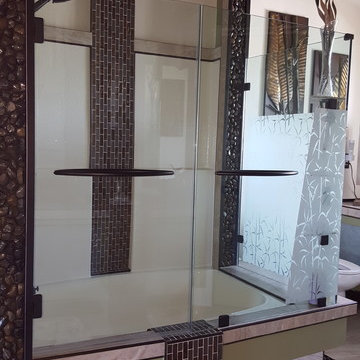
Frameless doors and surround by Diablo glass in Concord, Ca.
Re-spray of existing fiberglass tub shower combo by Miracle Method in Concord, Ca.
Idée de décoration pour une salle de bain asiatique.
Idée de décoration pour une salle de bain asiatique.
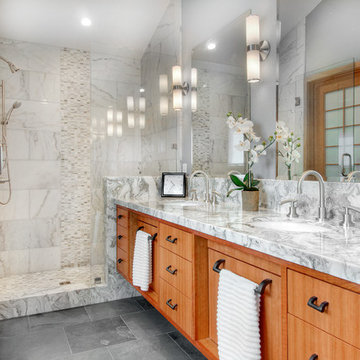
Custom Tansu style vanity cabinet with marble top
-- John Valenti Photography
Exemple d'une salle de bain asiatique de taille moyenne avec un mur gris et un sol en carrelage de céramique.
Exemple d'une salle de bain asiatique de taille moyenne avec un mur gris et un sol en carrelage de céramique.
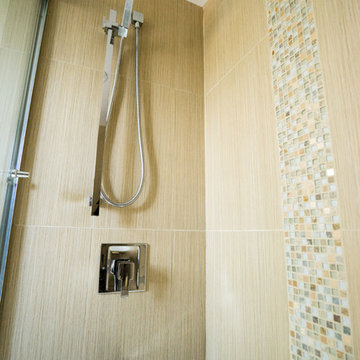
This La Mesa Master Bathroom Remodel was remodeled to give a unique modern look. A lightwood floating vanity was installed along with new porcelain wood tile. The shower walls have a light wood porcelain tile walls and glass liner. The shower head and valves are modern and detachable to be used as a hand shower as well. This unique bathroom offers a zen feel that will help anyone unwind after a long day. Photos by John Gerson. www.choosechi.com
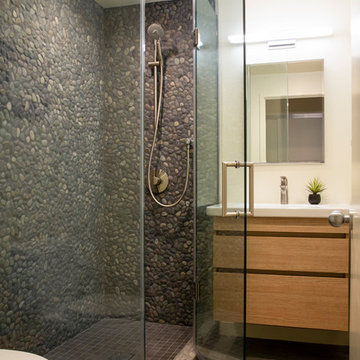
Aménagement d'une petite salle de bain asiatique en bois brun avec un placard à porte plane, un carrelage gris, une plaque de galets, un mur blanc, un sol en carrelage de porcelaine, un lavabo intégré, un plan de toilette en surface solide, un sol gris, une cabine de douche à porte battante et un plan de toilette jaune.
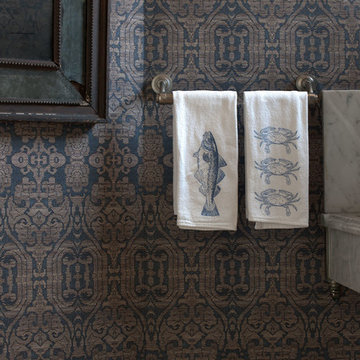
Just before our Thanksgiving guests arrived, I decided to spruce up our powder room with a very textural wallpaper pattern "Textile" (TE2758). This pattern from a 5th century Persian textiles fragment. First, I hung lining paper to cover hair line cracks in this old house. If you have 100 seconds to spare, I made a time lapse video of the install process for your viewing pleasure. See it on Youtube at:
https://www.youtube.com/watch?v=H5tSTgI4UG0
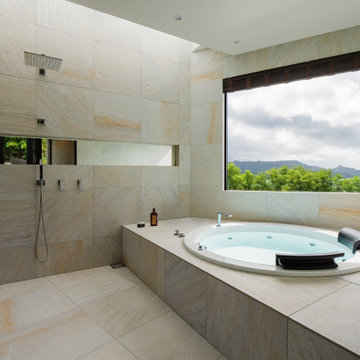
高級VILLA一棟貸しの宿泊施設。
内装のデザイン、家具の調達に加え、
コンセプトデザイン、ロゴデザインなど一から作り上げました。
宿泊施設内で使用する、照明や洗面ボウルなどは沖縄産である事を重要視し、沖縄で手に入るものはなるべく揃えました。
また、様々はバリ島などの高級リゾートホテルに、10年以上通い続けていたことで、国際的なリゾート地のスタンダードをサービス面で表現できるように考えました。
地元の方達の助けもかりながら、成長し続けるリゾートでありたいと思います。
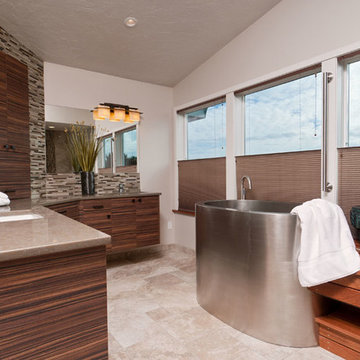
Design and remodel by Trisa & Co. Interior Design and Pantry and Latch.
Eric Neurath Photography
Cette photo montre une grande salle de bain principale asiatique en bois foncé avec un lavabo encastré, un placard à porte plane, un plan de toilette en quartz modifié, une baignoire indépendante, une douche ouverte, WC séparés, un carrelage multicolore, des carreaux de porcelaine, un mur gris et un sol en carrelage de porcelaine.
Cette photo montre une grande salle de bain principale asiatique en bois foncé avec un lavabo encastré, un placard à porte plane, un plan de toilette en quartz modifié, une baignoire indépendante, une douche ouverte, WC séparés, un carrelage multicolore, des carreaux de porcelaine, un mur gris et un sol en carrelage de porcelaine.
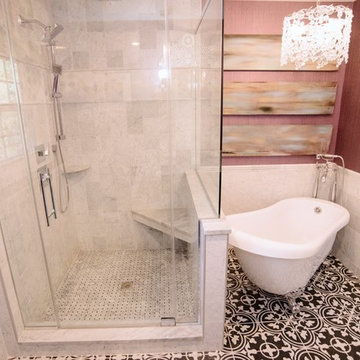
PB Teen bedroom, featuring Coco Crystal large pendant chandelier, Wayfair leaning mirrors, Restoration Hardware and Wisteria Peony wall art. Bathroom features Cambridge plumbing and claw foot slipper cooking bathtub, Ferguson plumbing fixtures, 4-panel frosted glass bard door, and magnolia weave white carrerrea marble floor and wall tile.
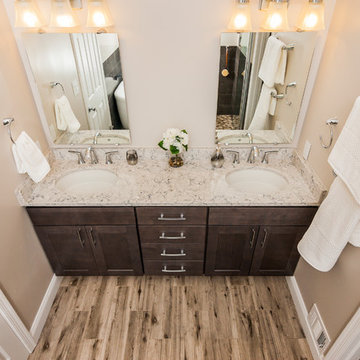
This young couple spends part of the year in Japan and part of the year in the US. Their request was to fit a traditional Japanese bathroom into their tight space on a budget and create additional storage. The footprint remained the same on the vanity/toilet side of the room. In the place of the existing shower, we created a linen closet and in the place of the original built in tub we created a wet room with a shower area and a deep soaking tub.
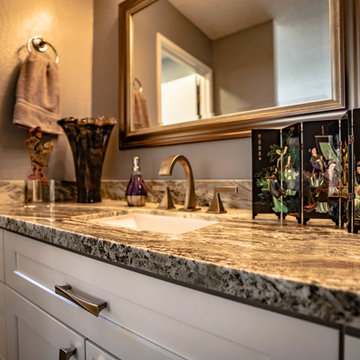
Black and White granite counter tops with matching 3 inch backsplash. Paired with storm cloud grey paint, white cabinets and Stainless steel hardware. This beautiful remodel has made our clients home one feel like a true representation of there Modern and Asian influences.
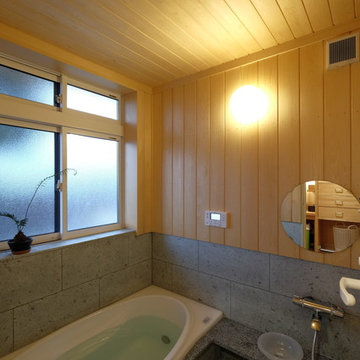
株式会社 五条建設
Réalisation d'une petite salle de bain principale asiatique avec une douche ouverte, un carrelage vert, un carrelage de pierre, un sol en marbre, un plan de toilette en marbre, un bain japonais, un mur beige, un sol vert, aucune cabine et un plan de toilette vert.
Réalisation d'une petite salle de bain principale asiatique avec une douche ouverte, un carrelage vert, un carrelage de pierre, un sol en marbre, un plan de toilette en marbre, un bain japonais, un mur beige, un sol vert, aucune cabine et un plan de toilette vert.
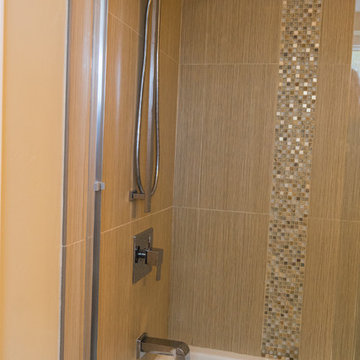
This La Mesa Master Bathroom Remodel was remodeled to give a unique modern look. A lightwood floating vanity was installed along with new porcelain wood tile. The shower walls have a light wood porcelain tile walls and glass liner. The shower head and valves are modern and detachable to be used as a hand shower as well. This unique bathroom offers a zen feel that will help anyone unwind after a long day. Photos by John Gerson. www.choosechi.com
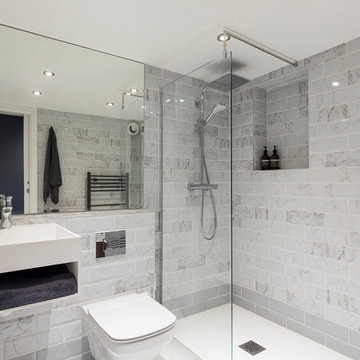
A bright and spacious bathroom designed for your realxation and comfort.
Idée de décoration pour une grande salle de bain asiatique pour enfant avec un placard à porte plane, des portes de placard blanches, un bain japonais, une douche ouverte, WC suspendus, un carrelage multicolore, des carreaux de céramique, un mur multicolore, un sol en carrelage de terre cuite, un lavabo posé, un plan de toilette en calcaire, un sol multicolore et aucune cabine.
Idée de décoration pour une grande salle de bain asiatique pour enfant avec un placard à porte plane, des portes de placard blanches, un bain japonais, une douche ouverte, WC suspendus, un carrelage multicolore, des carreaux de céramique, un mur multicolore, un sol en carrelage de terre cuite, un lavabo posé, un plan de toilette en calcaire, un sol multicolore et aucune cabine.
Idées déco de salles de bain asiatiques
9