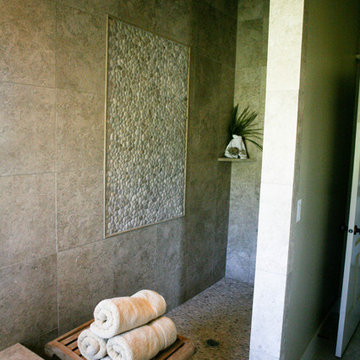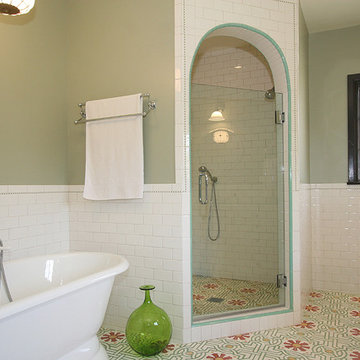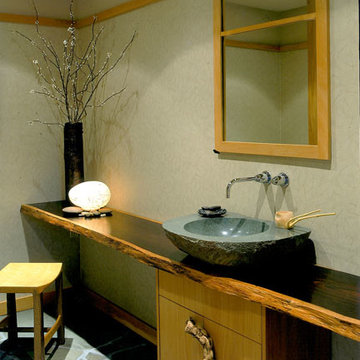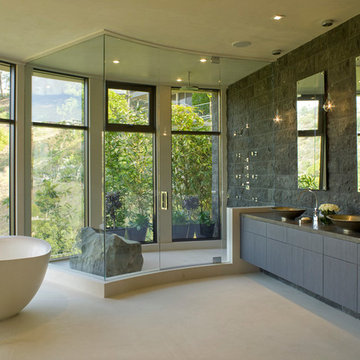Idées déco de salles de bain asiatiques vertes
Trier par :
Budget
Trier par:Populaires du jour
41 - 60 sur 302 photos
1 sur 3
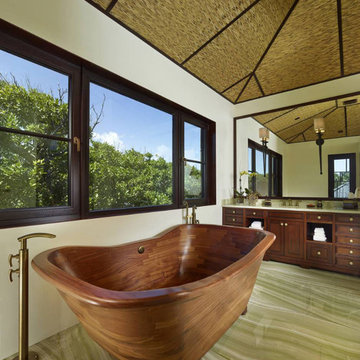
Idées déco pour une salle de bain principale asiatique en bois foncé de taille moyenne avec un placard avec porte à panneau encastré, une baignoire indépendante, un mur beige, un sol en marbre, un lavabo encastré, un plan de toilette en marbre, un sol vert et un plan de toilette blanc.
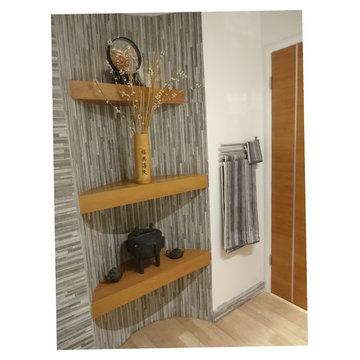
Remodel bathroom with matching wood for doors, cabinet and shelving.
Accent wall tile
https://ZenArchitect.com
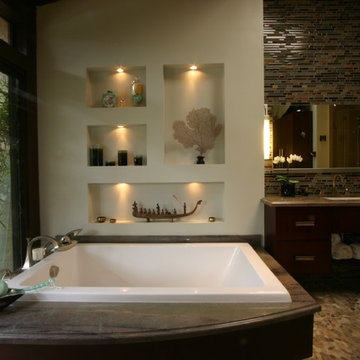
Custom Cherry cabinets in Espresso finish, random Glass mosaic feature wall, pebble stone pathway to garden, Robern lift up vanity mirrors, Wild Sea granite countertop on tub deck and vanities, display lighting, decorative niches, soaking tub.
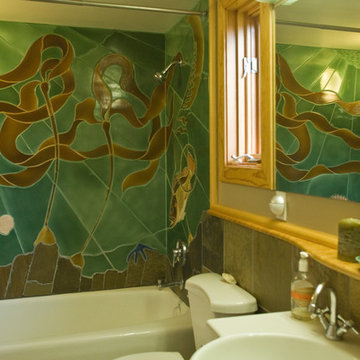
RR Jones
Aménagement d'une salle de bain asiatique en bois clair de taille moyenne pour enfant avec un placard à porte plane, un carrelage vert, des carreaux de céramique, une baignoire en alcôve, un combiné douche/baignoire, un mur beige et un lavabo de ferme.
Aménagement d'une salle de bain asiatique en bois clair de taille moyenne pour enfant avec un placard à porte plane, un carrelage vert, des carreaux de céramique, une baignoire en alcôve, un combiné douche/baignoire, un mur beige et un lavabo de ferme.
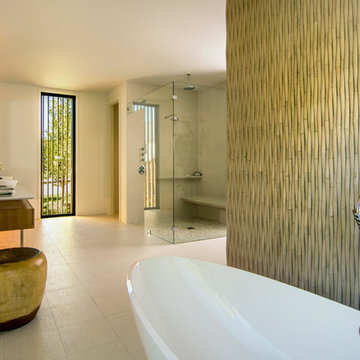
Gregory Dean Photography
Idée de décoration pour une salle de bain asiatique.
Idée de décoration pour une salle de bain asiatique.
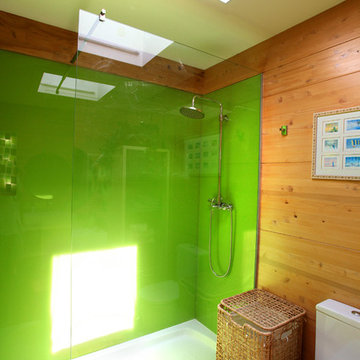
© Rusticasa
Exemple d'une petite salle de bain principale asiatique en bois clair avec un placard sans porte, un bain japonais, une douche à l'italienne, WC à poser, un carrelage vert, des plaques de verre, un mur multicolore, un sol en bois brun, une vasque, un plan de toilette en bois, un sol multicolore et aucune cabine.
Exemple d'une petite salle de bain principale asiatique en bois clair avec un placard sans porte, un bain japonais, une douche à l'italienne, WC à poser, un carrelage vert, des plaques de verre, un mur multicolore, un sol en bois brun, une vasque, un plan de toilette en bois, un sol multicolore et aucune cabine.
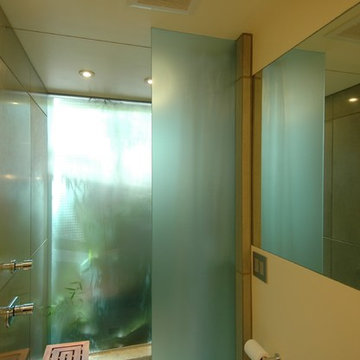
Edwardian Remodel with Modern Twist in San Francisco, California's Bernal Heights Neighborhood
For this remodel in San Francisco’s Bernal Heights, we were the third architecture firm the owners hired. After using other architects for their master bathroom and kitchen remodels, they approached us to complete work on updating their Edwardian home. Our work included tying together the exterior and entry and completely remodeling the lower floor for use as a home office and guest quarters. The project included adding a new stair connecting the lower floor to the main house while maintaining its legal status as the second unit in case they should ever want to rent it in the future. Providing display areas for and lighting their art collection were special concerns. Interior finishes included polished, cast-concrete wall panels and counters and colored frosted glass. Brushed aluminum elements were used on the interior and exterior to create a unified design. Work at the exterior included custom house numbers, gardens, concrete walls, fencing, meter boxes, doors, lighting and trash enclosures. Photos by Mark Brand.
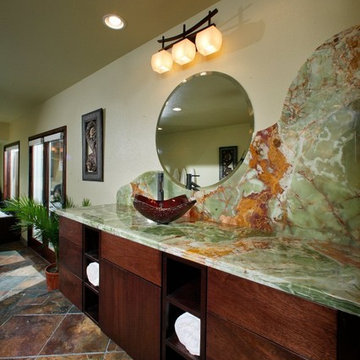
Renovation design by Shasta Smith
Photography by Dave Adams
Idée de décoration pour une salle de bain asiatique.
Idée de décoration pour une salle de bain asiatique.
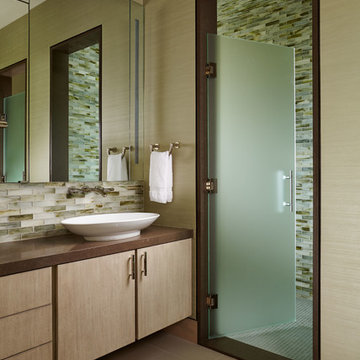
Kim Sargent
Idées déco pour une salle de bain asiatique en bois clair de taille moyenne avec un placard à porte plane, un carrelage beige, un carrelage marron, un carrelage blanc, un carrelage en pâte de verre, un mur beige, un sol en linoléum, une vasque, un plan de toilette en granite, un sol marron et une cabine de douche à porte battante.
Idées déco pour une salle de bain asiatique en bois clair de taille moyenne avec un placard à porte plane, un carrelage beige, un carrelage marron, un carrelage blanc, un carrelage en pâte de verre, un mur beige, un sol en linoléum, une vasque, un plan de toilette en granite, un sol marron et une cabine de douche à porte battante.
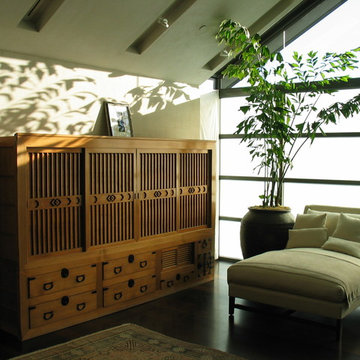
Oversized bathroom accommodates luxurious seating area adjacent to the soaking tub.
Réalisation d'une salle de bain asiatique.
Réalisation d'une salle de bain asiatique.

Réalisation d'une grande salle de bain principale asiatique en bois clair avec une vasque, un plan de toilette en bois, une baignoire indépendante, un mur beige, une douche double, WC séparés, sol en béton ciré, un sol gris, une cabine de douche à porte battante, un carrelage blanc, un plan de toilette marron et un placard à porte plane.
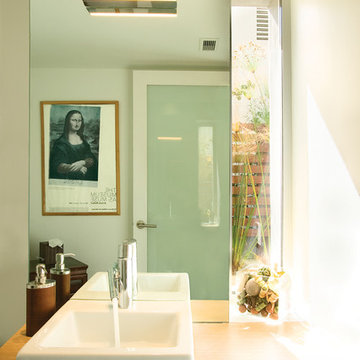
The client, a restaurateur and former professional baseball player for the Japanese leagues whose love for Japanese culture and cuisine manifested itself into his San Francisco Japanese restaurant and his Asian-influenced home.
The client desired a house that would maximize the amount of livable space while maintaining a usable backyard and pool, all with hints of an Eastern aesthetic. The client did not want the home to loom as a monolith above the surrounding neighborhood.
To establish an unobtrusive streetscape presence, Shubin + Donaldson took advantage of the downward sloping nature of the land. From the street, the residence appears to be a two-story structure, but the rear view reveals a spacious three-story, terraced home with full-length glass windows and doors that look onto the pool.
To impart a Japanese elegance, fine craftsmanship, reminiscent of seamless, fitted Japanese woodworking and various combinations of Asian-origin hardwoods are used throughout this ground-up construction. Rows of stained-teak planks with steel create railings, shades, gates, and fences on the exterior and interior of the house. Planks are meticulously joined at corners, appearing nearly seamless. Asian hardwoods also compose the stairs, ceilings, and floors of various interior locales. At the staircase, a shoji screen back window curves into a skylight, blurring the lines between wall and ceiling.
Location
Brentwood, California
Principal Architects
Robin Donaldson AIA
Russell Shubin AIA
Project Architect
Mark Hershman
Project Team
Vance Ruppert
Michael Hanson
Photographer
Zack Benson, Josh Perrin
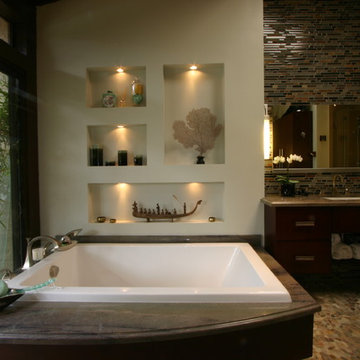
Réalisation d'une grande salle de bain principale asiatique en bois foncé avec un placard à porte plane, une baignoire posée, un espace douche bain, WC séparés, un carrelage multicolore, un mur beige, un sol en galet, un lavabo encastré, un plan de toilette en granite et une cabine de douche à porte battante.
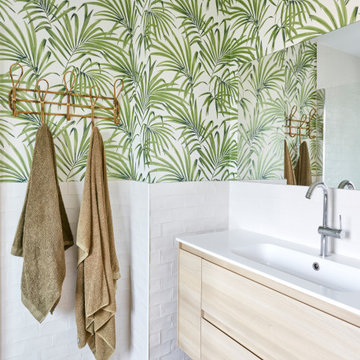
Exemple d'une salle de bain principale asiatique en bois clair de taille moyenne avec un placard avec porte à panneau surélevé, une douche ouverte, WC à poser, un carrelage blanc, des carreaux de céramique, un sol en carrelage de porcelaine, une grande vasque, aucune cabine, un plan de toilette blanc, meuble simple vasque et meuble-lavabo suspendu.
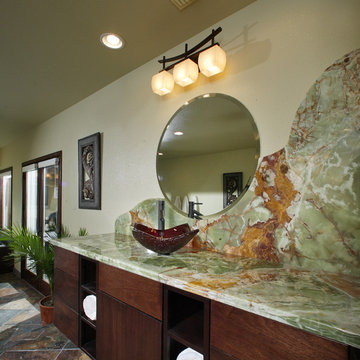
Influenced by Far Eastern design, this series features square tube metal work finished in Roasted Chestnut. The soft square Wilshire glass blends well with the roving curves of the body design.
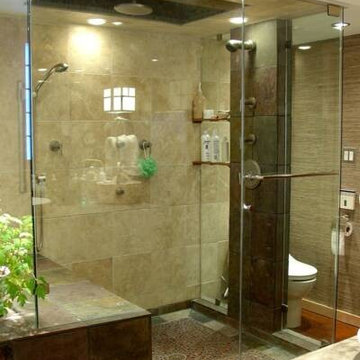
A National Award Winning Master Suite Oasis was the result of this wonderful but yet small Master Bath project. Incorporating the influences and experiences of my client's travels provided the muse to this Asian-Zen peaceful environment.
Idées déco de salles de bain asiatiques vertes
3
